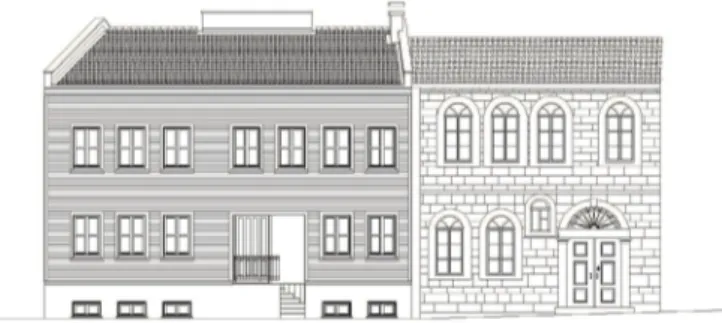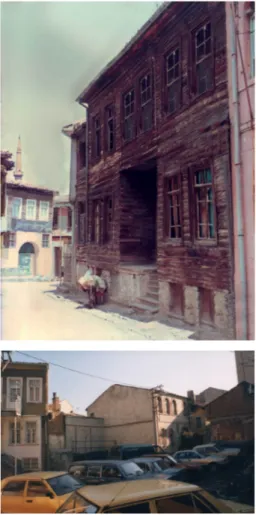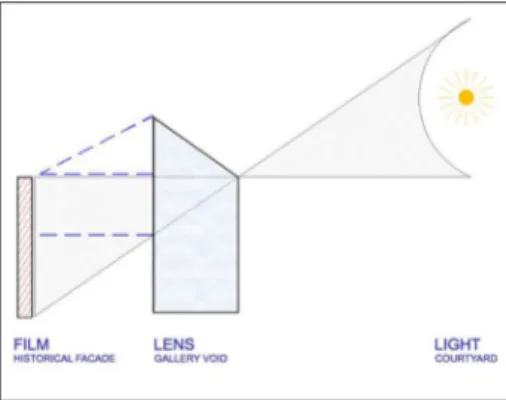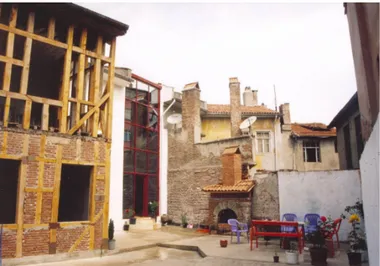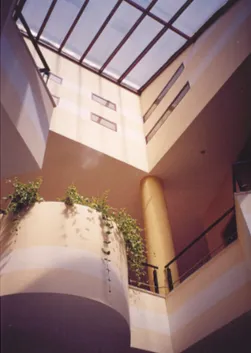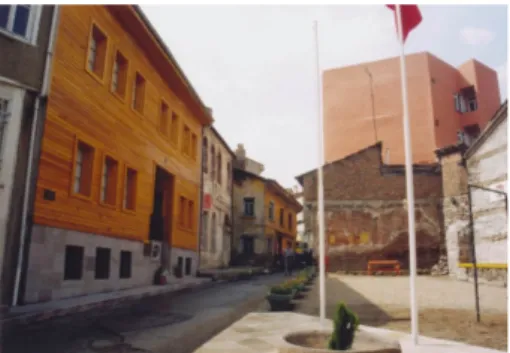Filling an urban void as a
‘public interior’ in Balıkesir;
contemporary intervention into
historic context through interior
space
Abstract
The paper argues the role of interior spaces in linking with the urban open space configuration. The interior space is discussed as extensions of urban spaces and urban spaces as extensions of interiors with specific reference to a case study selected in Balıkesir urban fabric. Under the light shed by these discussions, the paper questions the certainty of boundries between exterior and interior, thus between interior design and architecture. While the first axis of discussion fo-cuses on the duality between interior and exterior, the second axis of discussion concentrates on the insertion of new and contemporary architectural and spatial features into an existing and historic context. The Museum and Library of Pho-tography project in Balıkesir, which is selected as case study, is based on a VOID connecting what exists with what disappeared long ago in a totally new combi-nation. Consequently, paper shows that architectural identity of the existing (and sometimes disappeared) heritage is reproduced via injection of this new hybrid (interior-exterior) into the very heart of the existing urban fabric. The hybrid de-sign of the VOID intends to resolve the tensions between the contrasting features of restoration and intervention merely by understanding the conditions and fun-dementals of the process of historical layering in the town.
Keywords
Interior design, Urban interior, Interior space, Traditional architecture, Architectural intervention.
Murat ÇETİN
murat.cetin0001@gmail.com •Department of Interior Architecture and Environmental Design, Faculty of Architecture, Kadir Has University, Istanbul, Turkey
Received: July 2016 • Final Acceptance: March 2017
do
i: 10.5505/i
tu
1. The context for insertion of an urban interior
The paper tackles the issue of in-tervention into urban voids along two main axes. It, firstly, discusses the role of architectural intervention as a means of providing the continuity be-tween exterior and interior spaces. In contrast to the perception of the iso-lated nature of interior space and the sharp distinction between interior and exterior, it tackles the architectural design of interior spaces as the rooms of the city. In this regard, the paper questions how interior space can be-come an urban room with reference to a specific as well as unique case study in Balıkesir. In addition to the first axis of discussion this paper, the issue of the ‘intervention into urban voids’ is also argued as a problem of adding new architecture to the old (or rather historical) context. Indeed, this pro-cess of constant addition and natural transformation is an age-old notion of how buildings and cities have evolved. Thus, historic context provides a nat-ural host for constant intervention of spaces towards an accumulation of ur-ban rooms creating an integrated city as can be seen in Nolli’s well-known plan for Rome.
Currently, architectural design and conservation are not polarised as it was almost two decades ago. Similarly, pro-fessionals in the field of architectural conservation are not as hesitant as they once were in bringing together the new forms and techniques with the remains of traditional heritage. The synthe-sis of the new with the old have gone through a series of phases in its own process of evolution. Following diverse and complex approaches to the issue of integrating historical with modern in an architectural intervention, both ar-chitectural theory and practice seem to have reached a much more simplified, mature and dignified state in this mat-ter. At this final phase, the dichotomy seems to have been clarified with the disposal of its redundant components. It seems to be distilled into its very es-sence; an ‘interior space’. This is a space which can be associated with the met-aphor of time-tunnel. It is an accumu-lation of the layers of history, a palimp-sest. Here, the metamorphosis is not
only documented but also interpreted for further ramifications towards far-ther transformations. Indeed, today, architectural conservators no longer need to ‘avoid’ integrating traditional with modern as long as they are con-nected by means of a ‘void’. This void is not merely a space joining two differ-ent compondiffer-ents, but rather an abstract concept which contains various levels of interaction between traditional with modern in a single entity. This abstract concept will be elucidated in concrete terms with particular reference to the first Photography Museum & Library Building in Turkey (Figure 1).
It can be claimed that any archi-tectural hybrid, proposed within a metamorphosis, would consist of conserved and added features (Byard, 1998). Hence, a design, which attempt to integrate the traditional with the modern components of this hybrid, should tackle the conserved features as the underlying grammatical structure onto which the added features are ju-diciously and critically integrated (Çe-tin, 1999). Thus, the VOID appears not only as a musical “ l’espace ” but also as a translator which transfers or inter-prets the traditional language onto the contemporary text as much as it does interior space onto an exterior space.
A new paradigm for regenerating the heritage, which can be called as “mod-ern reads (or rewrites) the traditional” based on such a linguistic analogy, is advocated through the construction of the first Museum of Photography of Turkey in Balıkesir. The paper will discuss; not only the design concept in relation to this new paradigm for inte-grating traditional with modern, but also the architectural features of the emerged hybrid as well as the planning and construction process in which the hybrid is evolved.
Filling an urban void as a ‘public interior’ in Balıkesir; contemporary intervention into historic Thus, architecture could be
con-ceived as a graft not only between in-terior and exin-terior spaces but also be-tween new and old, rather than being conceived as a physical structure that divides and seperates exteriors from interiors. Instead, design of interiors are essential elements of architecture whereby they are considered as the core units in shaping of the urban en-vironment as a whole. Various spatial typologies all over the world, such as hayat (a special type of sofa) in tradi-tional Turkish civic architecture, enga-wa in Japanese architecture, provide a continuity between interior and exteri-or. Therefore, any architectural inter-vention is at the same time an attempt to reconfigure the network of interior spaces within the city context. By the same token, all interior design initia-tives accommodate direct consequenc-es in regard to the relationship between exterior spaces.
In this framework, Rem Koolhaas’ intervention to the Fondaco dei Te-deschi in Venice presents an important example for reusing a historical build-ing and creatbuild-ing a new public (interior/ exterior) space in the city. The Fon-daco typifies an historical palimpsest of modern substance along with its preservation spanning several centu-ries of construction techniques. OMA’s renovation scheme is based on a series of strategic interventions and vertical circulation elements that support the new building program and a sequence of public spaces and paths. Koolhas’s proposal opens the courtyard piazza to pedestrians, keeping its historical role as a covered urban ‘campo’ despite it is an interior space.
In the light shed by aforementioned argument on interior-exterior ambigu-ity, the following case study will epito-mize the role of a relatively small spa-tial arrangement both within the shell of the building in which it is embodied and also outside this shell in communi-cation with the nearby extrior setting. 2. Traditional & modern reconciled through a new medium; a space that is both interior and exterior…
Balıkesir town center presents a rel-atively traditional fabric with its hous-ing units most of which are misshous-ing
due to various natural and man-made factors fires etc. Thus, it exhibits a po-tential for various urban infill projects (Cetin, 2003). The building takes place in a traditional urban context where a grid plan is implemented into the ex-isting organic tissue of the town. The area is composed of two storey houses. Some of these houses are in bad con-dition but the remainig ones are listed as architectural heritage. The particular void that is chosen as a case study area for this article is a building lot that had been empty for a long time next to a derelict yet traditional building. One of the local associations (BASAF-Balıke-sir Art Photographers’ Association) demanded the building from the city governer on the condition that it is re-stored and turned into a photography museum for the city. Thus, this specif-ic urban void gained a potential to be converted into a public space. During the restoration and renovation the empty lot (which is defined as the void in this study) is also donated to BASAF and then the project brief and the de-sign were revized to tackle the problem of filling this void as a public space.
Design concept of the case, here, can briefly be summarised as a space con-necting conserved and added features of the architectural transformation. However, as mentioned above, this space (void) performs as a translator. Here, the traditional morphology, its forms, tectonics and their relationships, logic, conditions as well as meanings are deciphered and then recoded in a new format containing; new technol-ogies, materials, forms, and meanings. What is essential in such a translation is that this void should pay homage to the former linguistic code or morpho-logical grammar in the overall com-position, that is to say, the synthesised end-product which is the transformed building itself.
Here, the traditional grammar is ex-alted through not only the neutral and humble reinterpretation of a genuine architectural vocabulary, but also the culmination of space as the major inte-grating component of the overall com-position. Therefore, space becomes a device to interpret the underlying grammatical structure as the basis of the new composition.
In fact, any architectural interven-tion can be considered as a linguistic activity that is expressed in a formal a grammar and vocabulary. The point, here, is that the outcoming new narra-tive should be rewritten on a common language. The architectural context should provide a medium in which not only the new narratives, but also what they are based on, that is to say, former stories, their texts, grammar and vo-cabulary can also be read. Such a void is intended as an instrument to achieve a culturally sustainable transformation.
The sources and principles of such a formal transformation can be searched within the vernacular typology of the local architecture. Following a com-prehensive research through the lo-cal documents, typilo-cal features of the façade typology in Balıkesir could be obtained. The façade of the existing building was documented and resto-ration drawings were prepared. The reconstruction project was also pre-pared for the adjoining site (on which a traditional house once existed) on the basis of remaining photographs (Fig-ure 2) and typological knowledge for the façades in the surrounding context. Moreover, if the reinterpretation of Plannimetric Typology with reference to Photography Museum & Library, is analysed, one is faced with a difficulty that there is not any document left to guide us about the spatial organisation of the former house. Therefore, plan ty-pology of the nearby environment had been the major source of inspiration for the intended intervention. Spatial con-figuration is developed from the central sofa plan typology. Since the sofa was the main distributing space within the
house, the new void was taken as the major space connecting all sub-spaces in different levels of the building with the exterior space (Figure 3). Further-more, configuration of exterior space in relation to the regulating VOID within the building is of prime importance since the exterior symbolises the future while the façade and plannimetry is as-sociated with the past. Moreover, sofa is a special typology of space which is
Figure 3. Plan organisation developed from the central sofa typology.
Figure 2. Remaining photographs displaying
the historical façade of the building once existed on the neighbouring lot.
Filling an urban void as a ‘public interior’ in Balıkesir; contemporary intervention into historic totally introverted and isolated from
the exterior. It connects all other rooms (interior spaces) right in the middle of the building scheme. However, by deliberately re-interpreting and judi-ciously distorting the archetype of sofa here, the main space (proposed sofa) is connected with the exterior (Figure 3) and the façade facing exterior is made totally transparent (Figure 7) through the use of double-storey high glass sur-face which also is extended to the roof. In this way, the interior space becomes an extension of urban space and vice versa. Hence, the exterior patio in the back of the building (backyard) be-comes a corridor which connects two buildings that are architecturally tack-led as one. In sum, all formerly-known definitions of interior - exterior divi-sion are turned inside out through this architectural intervention by referring to the typological precedents as men-tined above.
In that sense, the metaphorical use of photography in this spatial configu-ration constitutes the main theme of the overall architectural intervention. The traditional and the modern features
are integrated through the building content. In other words, the concept of photography became the starting point for designing how new will be added into the old. The working principle of a “camera” is taken not only as a met-aphor but also as the major criteria for organising the new urban interior space (once an urban void). As known, beams of light reflected from the im-age are flown through a prism, that is to say the object lenses of the camera. Here, the light-beams are deflected and converted in order to project the image onto the chemical surface of the film so that the chemical reaction of the light with the film could fix the view of the object. Similarly, the design of the building takes the core interior space (void) of the building as the lenses of a camera, which process the light coming from the exterior courtyard through the two-storey-high glass opening and project this light onto the layer associ-ated with the past, that is the histori-cal (reconstructed) façade (Figure 4). Hence, the light of the future is intend-ed to be superimposintend-ed onto the tradi-tional building component (Figure 5). Thus, an unused urban void becomes a new urban/public interior room which connects not only front street to back-yard but also the new library to the old museum.
To sum up, the restoration and re-construction project for Photography Museum & Library attempts to address the issues of regeneration and meta-morphosis by a judicious architectural intervention into the neglected archi-tectural heritage through insertion of an ‘urban interior room’ into the exist-ing ‘urban void’. As mentioned at the very beginning, the project is based on a VOID connecting what exists with what disappeared long ago in a total-ly new combination. Hence, the rec-oncilliation of the “modern” with the “traditional” as well as “exterior” with “interior”, whereby characteristics of the existing heritage is re-abstracted, is intended in order to overcome the dichotomy of “modern versus tradi-tional”. The proposed architectural hy-brid consists of conserved and added features. Conserved features are; the remaining building (which is suggest-ed as the museum part) and the façade Figure 4. Spatial configuration inspired
from the working mechanism of a camera.
Figure 5. The Gallery Void performs as a
joint uniting old with new both physically and metaphorically.
of the reconstructed library building. The added features, on the other hand, include; a new building behind the re-constructed façade, a new central (in-terior/exterior) space and a common backyard, that is revitalised as the exte-rior space for outdoor activities related to the local association of photography (BASAF) (Figure 6). The design tackles the conserved features as the underly-ing grammatical structure onto which the added features are specifically and critically integrated.
3. The “void” as a spatial medium & its tectonic identity
The proposed intervention to re-claim this derelict urban void via a new set of interior spaces necessitated a critical interpretation of the program components in the building brief. As shortly introduced above, the build-ing brief was composed of two major components; namely the museum and the library that are both dedicated to the field of photography. The physi-cal context was also comprised of two parts; The first was the neglected 19th century building with a wooden skele-ton frame structure and mix infill. This building has also a front façade made of cut stone. The second component of the context was an empty building lot which once accomodated a building with wooden structure and wooden front façade. Since, the empty lot was maintaining its legal status as a (heri-tage) listed building, the intervention should be based on the reconstruction of the building. Thus, the building pro-gram was distributed respectively, that is to say, existing building was planned to be restorated as the museum while the contemporary addition with a re-constructed front façade was planned to be the Library. Although the build-ing is primarily a reconstruction, it was totally tackled as a new design problem apart from its front façade which was rebuilt as it originally was. As mentioned above, sofa is used as the major element of the spatial configu-ration. Reading halls and book shelves are organised around this central void. The periphery of this void designed as a transparent surface so as to inte-grate this void with the backyard ly-ing just behind the void itself. At the
bottom of this void, a water feature is also introduced not only to accentuate the centrality, but also to recall minor tastes of the traditional atmosphere in a contemporary setting (Figure 7). This small building complex consists of not only a building designed for temporary and permanent exhibitions, but also a library with its reading hall and multi-purpose reception area, as well as seminar rooms, administration rooms, technical areas etc. These two buildings (a reconstructed building and a restorated building) are united around a backyard allowing exterior activities. This backyard was also sup-ported with an arcaded café. In sum, the design of this couple of buildings is mainly based on the configuration of a primary VOID in order to connect what currently exists with what disap-peared long ago in a totally new combi-nation. The transparency of this space is not only extended towards the back-yard but also towards the sky (Figure 8) to further accentuate the experience of being outside while the user is actually inside. Thus, the main space, in other words, the void becomes the lens of a camera which projects the light com-ing from the courtyard onto the histor-ical surface, in other words, the recon-structed facade, between which guests, in other word, the photographers move creating new layers of art connecting not only tradition with modern, but also interior with exterior.
Filling an urban void as a ‘public interior’ in Balıkesir; contemporary intervention into historic
4. Process of constructing a void as a new room in the city
The mission of spatially reclaiming a void in the tissue of the city due to a once-demolished edifice through in-sertion of a new building, is tackled as an intervention of transparent and lat-erally integrated set of interiors rather than through a replacement of a lost building with a new, isolated and purely solid object. The Museum & Library of Photography also became the nucleus of a local movement of urban renewal in Balıkesir through the planning and design process behind the restoration and reconstruction project, as well as the involvement of local non-govern-mental organisations. The process has started with the allocation of special funds to local administrations by the central government for restoration of local historical heritage. The bureau-crats of the municipality determined a set of buildings and contacted the local university. They were advised to tackle the issue at a broader scale and develop a regeneration model for a street or a district with the coordination of a larg-er section of the local society including local NGOs and various other parties. Although this initiative was met with a great enthusiasm, the local authorities were unable to organise such a larger scale project. After a year of
negotia-tions, a totally different and small ini-tiative emerged and applied to local authorities to take one of the dilapidat-ed buildings in Balıkesir on the condi-tion of restorating it. The initiative was started by the local Association of Pho-tography (BASAF). Finally, they man-aged to take the permission to restorate and use a 19th century building which was once used as a dormitory. The building was used for various purposes which led to its dilapidation and its fast deterioration. It represents the charac-teristics of the vernacular architecture. The association, which did not have any financial source at all, develped various contacts and activities to at-tract the people and institution, who are interested in photography, in order to find finance for the restoration of the building. Several businessman and in-stitutions made donations to contrib-ute to the construction. Moreover, at the final stages of the project they start-ed a campaign to finance the construc-tion. Along this route, the mayor, who owned the next building lot, decided to donate the lot on the condition that the building (once existed there) would be reconstructed. Then the project was expanded to design a building complex including a museum and a library and workshop. Afterwards, the project was promoted in various sections of the Figure 7. View of the central (urban
interior) space from the entrance showing the inverted relationship between interior and exterior .
Figure 8. The central voidthe top of which
is also transparent to enhance the feeling of being outside within an interior space.
press and media. After the first phase of the project and the construction of the additional building was completed, it provided great publicity within the city. It also made an important impact in the nearby environment. The front of the building which was a small park-ing lot was converted to a tiny square, in which various public cultural activ-ities, such as exhibitions and concerts, are organised (Figure 9). Thus, the new building (or the new interior spatial configuration) acted as a filter between the open urban spaces both in the front and the back of the new building couple (library and museum). Forth-ermore, few more historical buildings were also restorated on the same street. Thus, the very first suggestion was re-alised on its own with the initiatives of the local NGOs. Hence, the current socio-economic activity of the town was meeting with the (once neglect-ed) historical heritage of the town. So-cio-cultural and economic dimensions of the intervention into the historical setting seem to manifest themselves in the configuration of spatial program around the central void. Therefore, one can assert that a void is essential in in-tegration various dimensions of tradi-tional with modern as well as those of interior and exterior spaces.
5. Discussion
The paper discusses the role of inte-rior spaces in constructing the urban environment. It further raises the issue of space as the major regulating force in the conservation of and interven-tion into historical contexts ranging from a single space to larger scales. It also contributes to the literature by un-veiling the theoretical background of a small scale application in a small town of Western Asia. It might be assumed that any architectural hybrid (interior/ exterior, historical/contemporary), in-jected into an ongoing metamorphosis, would consist of conserved and added features. Museum and Library of Pho-tography in Balıkesir, as a design which attempt to integrate the traditional with the modern components of this hy-brid, tackles the conserved features as the underlying grammatical structure onto which the added features are judi-ciously and critically integrated. Thus,
the VOID appears also as a translator which transfers or interprets the tradi-tional language onto the contemporary text. Therefore, the building elucidated above (as an epitom of interior-exte-rior reversion) represents a new par-adigm for regenerating the heritage, which can be called as “modern reads (or rewrites) the traditional” based on such a linguistic analogy. Consequent-ly, architectural identity of the existing (and sometimes disappeared) heritage is reproduced via injection of this new hybrid into the very heart of the ex-isting urban fabric. The design of the VOID intends to resolve the tensions between the contrasting features of restoration and intervention merely by understanding the conditions and fun-dementals of the process of historical layering in the town.
The above-studied case is a typi-cal manifestation of how a deliberate attempt to twist the cannons of ar-chitectural typology in regard to the rigid definition of exterior-interior disinction would regenerate a spatial continium (as in the case of Rome as depicted by Nolli’s plan) whereby the boundries between interior and ex-terior are evaporated. Consequently, the analyitical re-reading of the daily experience of interior-exterior unity within the photography museum and the library complex in Balıkesir shows how judicious articulation of interior architecture accommodates a potential to transform the boundries of a profes-sional discipline (such as architecture) by filling an urban void via an interior space, and thus, turning a semi-urban space into an enclosed yet expanded public interior room.
Figure 9. Frontyard of the building was
Filling an urban void as a ‘public interior’ in Balıkesir; contemporary intervention into historic
References
Benevolo, L. (1960). History of the City (Tr. G.Culverwell, 1971). New York: Scolar Press.
Byard, P.S. (1998). Architecture of Additions . London: W.W. Norton & Company.
Çetin, M. (2004). Tarihsel Kimliği Yeniden Üretmek; Balıkesir Tarihi Do-kusunda Yeni Yapılaşma Örnekleri, Mimarist, 11, 20-23.
Çetin, M. (2003). Balıkesir Tarihi Kent Dokusu ve Sivil Mimari Özel-likleri in F. Özdem (ed) Bitek Kent; Balıkesir . Istanbul: Yapı Kredi Yayın-ları, 185-191.
Çetin, M. (1999). Formal Grammar Analysis of Urban Transformation; Ur-ban Renewal of Historic Town Centres in Turkey After 1980, Unpublished PhD Thesis, University of Sheffield, Sheffield (UK).
Çetin, M. & Doyduk, S. (2003). Balıkesir Tarihi Kent Merkezine Bir
Yeniden Canlandırma Önerisi , Kent-sel Dönüşüm Sempozyumu Bildirileri, 11-13 June, Yıldız Technical University Press - İstanbul, 315-321.
Larkham, P. J. (1996). Conservation And The City. New York: Routledge.
Pickard, R. D. (1996). Conservation In The Built Environment. Essex: Long-man.
Strike, J. (1994). Architecture in Con-servation . NewYork: Routledge.
Tiesdell, S. & Oc, T. & Heath, T. (1996). Revitalizing Historic Urban Quarters. Oxford: Architectural Press.
Warren, J., Worthington, J., & Taylor S.(eds.) (1998). Context: New Build-ings in Historic SettBuild-ings. Oxford: Ar-chitectural Press, 18-29.
Worskett,R. (1984). New Buildings in Historic Areas; The Missing Ethic, Monumentum, 25, 29-154.
---, (2000). Scarpa’yı nasıl seçeceğiz, Domus M, 8, 60-67.
