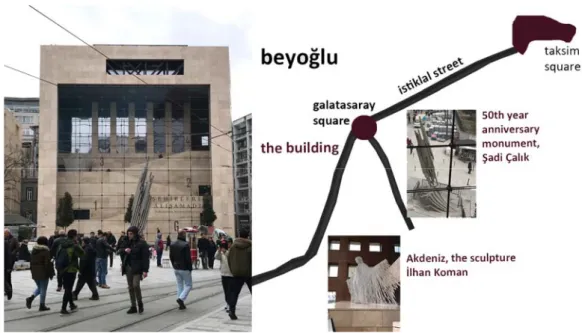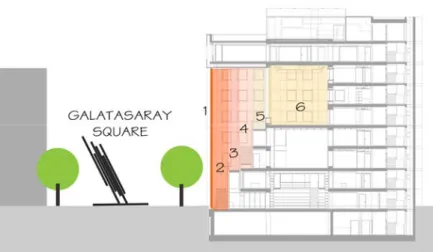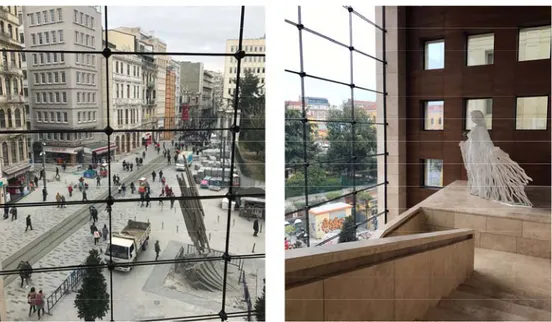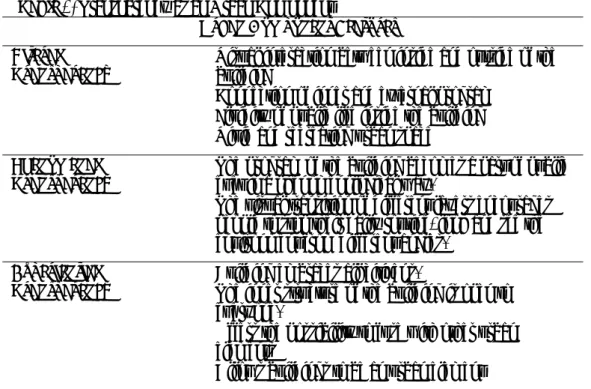IOP Conference Series: Materials Science and Engineering
PAPER • OPEN ACCESS
Transparency as A Component of Public Space
To cite this article: Pinar Oktem Erkartal and Asli Uzunkaya 2019 IOP Conf. Ser.: Mater. Sci. Eng. 471 092026
View the article online for updates and enhancements.
Content from this work may be used under the terms of theCreative Commons Attribution 3.0 licence. Any further distribution of this work must maintain attribution to the author(s) and the title of the work, journal citation and DOI.
Published under licence by IOP Publishing Ltd
WMCAUS 2018
IOP Conf. Series: Materials Science and Engineering 471 (2019) 092026
IOP Publishing doi:10.1088/1757-899X/471/9/092026
1
Transparency as A Component of Public Space
Pinar Oktem Erkartal 1, Asli Uzunkaya 21 Beykent University, Department of Architecture, Ayazaga, Istanbul, Turkey asliuzunkaya@gmail.com
Abstract. Transparency is an element that establishes indoor space and outer space
relationships; and determines the existence and strength of this relationship, as well as the ability to transmit light and contribute to visual interiors. However, apart from all these, transparency allows buildings to be an urban element, except the buildings, which require privacy at a higher level, such as housing. While transparent facades used in the houses integrate the building with nature; transparency in public buildings gives the message that everything is clear and it offers the possibility to fuse with other urban elements. For this reason, in the scope of the study, transparency is regarded as a recreating element of public space; and its ability to attach the interior space to urban life is focused on. The theoretical part of the essay is based on the meaning of transparency in terms of architectural and urban space and how transparency is conceptualized in the literature. The meaning of transparency as an element that defines architectural and public space physically, symbolically, and socially and the way in which this meaning takes place in architecture is examined in detail through three main headings based on the research in international literature. These are; literal, phenomenal and experiential. Literal transparency indicates how clear the visual boundary between the interior and the exterior space is, depending on the physical characteristics of the material. Phenomenal transparency is a type of architectural organization rather than the visual qualities of material used on the facade. Briefly, it describes the layered structure of the facade elements, voids and even the form and their existence in a certain harmony without interfering with each other. Finally, experiential transparency is concerned with how easily the user can access the building and how the structure relates to the urban space. In this context, Yapı Kredi Cultural Center in Istiklal Street-Beyoğlu, one of the most important Streets in Istanbul-Turkey, is selected as a case study. This new-to-old project is discussed within the framework of the concepts of “literal, phenomenal and experiential transparency”. The building, which is designed and renovated by Teget Architecture, is located in a street, where social life vitality became increasingly questioning during the recent years. In this context, it is observed that the building will contribute to the public character of the Istiklal Street. It has been observed that transparency has made the building an important component of public space by making street users feel the continuity of the outdoor inside. At this point, the study reveals that public and cultural experiences and urban continuity can be achieved through transparency and it contributes the literature in this respect.
1. Introduction
The aim of the study is to show that the notion of transparency which is conceptualized as literal, phenomenal and experimental, is a component combining structural and urban publicity by vaporizing the boundaries between interior and exterior space. With this goal, this paper explores the different meanings of the transparency in the architectural literature and uses them to study the selected case. The case study research that constitutes the method of the paper is to test the basic knowledge
WMCAUS 2018
IOP Conf. Series: Materials Science and Engineering 471 (2019) 092026
IOP Publishing doi:10.1088/1757-899X/471/9/092026
2
obtained at the end of the literature survey on the subject through a carefully chosen application. Yin defines the case study as “an empirical inquiry that investigates a contemporary phenomenon within its real‐life context, especially when the boundaries between phenomenon and context are not clearly evident” [1]. For this reason, case study is a frequently used research method in Architecture as a science in which the information and the everyday adaptation of this information always feed each other. In this method, it is possible to focus on multiple cases or on a single incidence. When a single case is chosen, this case represents the critical test of a significant theory [1]. Therefore, the case study of this research is a concrete example of the use of transparency as a design strategy to integrate the building into urban context and to reinforce its publicity.
2. The Concepts of Transparency: Literal- Phenomenal- Experiential and Digital
The lexical meaning of transparency is the condition of “allowing light to pass through so that objects behind can be distinctly seen” and therefore indicates a physical feature. It also has metaphorical meanings such as “easy to perceive or detect” and “open to public scrutiny” [2]. Transparency in architecture has been handled with different conceptions so that it can be directly related to these essential and metaphorical meanings of the term.
One of the best-known and most effective studies on this subject in the architectural literature belongs to Rowe and Slutzky [3]. In this paper, the authors deal with transparency in architecture in two different ways: literal and phenomenal. Literal transparency indicates how clear the visual boundary between the interior and the exterior space is, depending on the physical characteristics of the material. This means the design of an architectural element, which is generally a façade component, with transparent materials. In this way visual interaction is provided between the spaces in front of and behind the material and the solid walls of the shape disappear. The first step in the evolution of the boundary to the boundlessness is taken by the literal transparency, which results in the visual fusion of the inner and outer thresholds [4].
On the other hand, phenomenal transparency, which arisen from cubist painting, is more than an optic character and defines a type of architectural organization. The most prominent feature of this organization is that it is possible to have a simultaneous perception of different spatial locations, just as the metaphorical meaning of the term (easy to perceive or detect) indicates [3]. This phenomenon can also be explained as “a transition of shape, mass form, building boundary elements, and even landscape elements without influencing each other visually” [5]. Therefore, phenomenal transparency is much more complicated and comprehensive than the literal transparency, which does not require much interpretation. For Pombo et al. [6], this complex spatial relationship also contains ambiguity and hyperactivity.
In addition to all these, Gür [5] adds a third one to the two transparency concepts mentioned above: experiential transparency. Experiential transparency implies easy accessibility of people to a building and includes all forms of experience of the user in architectural space such as walking on the axes that provide access to the structure or feeling the contextual relationship established by the form of the building. Just as another metaphorical meaning of the term (open to public scrutiny) points out, an architecture accessible to all without difficulty is mentioned. At this point, it is not possible to talk about experiential transparency in architectural designs such as forms rotated back to urban space or gated communities, where permeability is strength limited by a boundary element.
These three phenomena, focusing on quite different points, have found many different expressions in architectural periods, such as Renaissance, Modern Architecture and Post-Modern Architecture, driven by architectural technology and design possibilities of the era. Thanks to new materials, advanced construction technologies and computer-aided facilities, transparency in today's architectural production can also be provided by digital tools and is called “digital transparency” [7] [8]. “Blurring
WMCAUS 2018
IOP Conf. Series: Materials Science and Engineering 471 (2019) 092026
IOP Publishing doi:10.1088/1757-899X/471/9/092026
3
Architecture”, created by Toyo Ito, inspired from an interface that interconnects two different worlds in which today's people exist physically and through digital platforms mentally, explains this new term well. In this concept of architecture where the notions of homogeneity and transparency are combined with the principle of "space that can be a part of the natural flow", there are flexible and soft boundaries similar to a sensitive sensor or the human skin. These are responding to natural components such as light, water and wind, in contrast to solid walls separating human from his environment [9]. Shells that can bring different visual elements together at the same time, panels automatically adjusted according to the conditions and electronic façades that can create visual illusions, reproduce a contemporary interpretation of literal, phenomenal and experiential transparency under a new title of digital transparency.
3. Transparency as a Component of Public Space
One of the most important contribution of transparency to architecture is, its ability to provide a building attaching the urban life. Determining the way, we think about architecture, actually inside and outside, relations between private and public is the way we think about it [10]. Therefore, it is vital to examine a building, which articulates urban life by means of transparency within the scope of recreating component of public space.
A building never stands alone; articulating the place, urban life and relations are always necessary intrinsically. Public spaces are significant spaces for citizens to come together and experience the fill space with voids around. A public space can be a building as well as a square, courtyard, waterfront, or a public art installation. These kind of buildings “are often shapers of space.” According to Habermas [11] “we call events and occasions ‘public’ when they are open to all, in contrast to closed or exclusive affairs”.
Based on the point that a buildings’ existence with the voids-fills-relations around as a component of public space; and providing the continuation of urban life; Gehl [12] has an important idea: “the starting point is people.” According to Gehl, urban design should start with the existing life of people and experience which is desired. As it can be seen in figure 1, urban design should focus on life first, than the spaces and at last the buildings.
Figure 1. Gehl Methodology [12]
Being a component of urban life can be provided through the ability of transparency, blurring the borders as well as connecting urban space by means of form and taking people inside. Being sufficient about public space and urban experience; and being inclusive in terms of visuality and pedestrian flow through transparency are some of the important qualities that enrich the building.
It is obvious that a building, which makes the best of transparency, composes the relation of indoor and outer space; and presents the inner life to citizens to let them in. In this respect, for us, transparency is accepted as a component of urban life and space in the meaning of access to buildings and continuity of urban space.
WMCAUS 2018
IOP Conf. Series: Materials Science and Engineering 471 (2019) 092026
IOP Publishing doi:10.1088/1757-899X/471/9/092026
4
Blurring and removing the borders on accessing a building, as a cultural-public space, providing the fluidity and continuity of urban life is highly important especially in the crowded axis and benchmarks. In such spaces, designing and positioning buildings, which require highly privacy could be a restrictive effect on liveability of urban spaces. Then, the transition between private-public-urban spaces has an important effect on such notions like privacy, accessibility, transmissivity.
In his work, The Passagenwerk or Arcades Project, Benjamin [13] has linked passages to the city’s public life as a living room of a house. According to him, the passages are the gateways between interior and outer space. Benjamin, in his interpretation of Modern Architecture, states that glass and steel explain the situation of deprivation well; these properties refer to a transparent and unlimited society. Even though Benjamin’s ideas are closer to negation; transparency, transmissivity and public clarity promise hope to transform the public life in a good way.
By means of these transmissivity and transparency, a public building settles down and connects first to its place and then to the whole city. It becomes visible to citizens and sets them free to access inside and outside; becomes a part of public life. The cultural events can articulate the daily events. Thus, in this paper transparency is accepted as an urban component.
4. Case Study: Yapı Kredi Cultural Center
The new Yapı Kredi Cultural Center (YKKS) is an important benchmark for the city alongside its cultural function. It is located in İstiklal Street, which is one of the most popular and important icons of the city. Despite the fact that many art houses, bookshops and movie theaters are closed down, the street still houses the public life in an intense way. The buildings located on both sides of the street are connected with public life of the street on the ground floors, but they offer a different experience on the upper floors that is detached from the street. The new YKKS has easy accessibility; and a transparent facade, which faces Galatasaray Square, an important urban square for public events (Figure 2). The building was selected as a case study based upon its locational properties; and moreover for seeming to lose its feature of publicity for recently. This study, which aims to make detections about the contribution of a building to the public space by means of transparency, includes a physical / spatial discussion about this building.
WMCAUS 2018
IOP Conf. Series: Materials Science and Engineering 471 (2019) 092026
IOP Publishing doi:10.1088/1757-899X/471/9/092026
5
The new YKKS is a transformation project of the office building, which was designed by German Architect Paul Schmitthenner in 1958. Schmitthener’s design was a good example of Modern Architecture with its rhythmic windows, portico and mass. The project created an arcade at the street level enfolding two facades and forming an intermediate space between outside and inside. In a short period, the building became an important cultural spot and icon of the İstiklal Street, located in the collective memory. For this reason, the transformation project was a difficult task to avoid destroying the original character of the building by giving it a new soul.
Teget Architecture enables this project by keeping the original size, old façade scheme, floor alignments, vertical carriers and the nostalgic arcade. The functions also do not change much, only to the multi-purpose hall for 120 people is added [14] [15]. Bookstore, museum, exhibition hall, performance hall, library and publishing house are connected each other with a staircase located just front of the narrow façade. This vertical public axe combines different layers each offering various experiences (Figure 3). Beside all of them, the most important point of the transformation is, the new transparent façade of the building to create a dialog with the square (Figure 4).
Figure 3. The vertical public axe combining different layers
Figure 4. The transformation of the Façade [16]
The new fully transparent façade gives a sight to the dynamic street and square from different angles and elevations (Figure 5). In addition to the social togetherness for many years; the square, the street and cultural spaces come together. This transparent façade and the public building defines the void much better. The property about transparency makes the inner structure of the building and the
WMCAUS 2018
IOP Conf. Series: Materials Science and Engineering 471 (2019) 092026
IOP Publishing doi:10.1088/1757-899X/471/9/092026
6
architectural program visible for citizens. A stop-look affect appears for a moment as a part of dynamic movement in the street. Public flow gives a break at that point; people “stop, look and see” the building. They have also experience the inside easily thanks to the portico functions like a sieve (Figure 6). At the same time, people inside the building can give a break to their continuous movement according to building program, “stop, look and see” the urban surrounding. Thus, the building and the inner life becomes a part of the public one.
Figure 5. The urban life from different angles and elevations (photos taken by authors)
Figure 6. The Portico functions like a sieve and connects the street to the building
Apart from this, the sheltered volume of the cultural life becomes a part and a component of ordinary people by means of this motional-visual ability provided by transparency (Figure 6). Crucially, the sculpture, “Akdeniz”, by İlhan Koman is located behind the transparent façade. The sculpture is watching the square and the citizens can see the sculpture facing and watching them with its open arms. That is a benefit for the social life as well as the building’s itself; because the sculpture is also interacting with another important sculpture located in the square, “50th anniversary of Turkish Republic” by Prof. Dr. Şadi Çalık. Phenomenologically the two sculptures, which belong to citizens’ cultural and public life, salute and embrace each other (Figure 7). By İlhan Koman’s own words, at his speech at Sedat Simavi Award Ceremony [17], “Akdeniz” is defined by love, embrace and togetherness:
“Trying to explain the human embrace and love, the Mediterranean has come to my mind. The Mediterranean Sea was a sea from us; that was huge from us so I wanted to commentate and term the
WMCAUS 2018
IOP Conf. Series: Materials Science and Engineering 471 (2019) 092026
IOP Publishing doi:10.1088/1757-899X/471/9/092026
7
embrace with Akdeniz. While explaining the love and embrace, I wanted to take advantage of the integrity of a woman.”
Figure 7. Two Sculptures interacts: “50th Anniversary of Turkish Republic” by Prof. Dr. Şadi Çalık and “Akdeniz” by İlhan Koman (Photos taken by authors)
As it is understood; the building with its transparent façade has the same purpose as the sculpture, it aims to connect the urban life to culture; building’s inside to outside; and people to each other. In case of examining the building in relation with urban life, its transparent façade makes it a part of public life and a component of public space (Table 1).
Table 1. Concepts of Transparency in YKCC and Its Urban Effects
Transparency Concept in Design Urban Effect Literal Older closed façade version turns into a
completely glass façade overlooking Istiklal Street and Galatasaray Square.
The Square is visible from the building from different angles and elevations and the stairs can be seen from the square. A movement for transparency in every aspect.
In contrast to the typical character of the buildings in Istiklal Street, the life in the outer space connects inside even in upper floors. Meanwhile the inside reaches public life by means of transparent façade, so the building and its interior become a part of the urban space. The square, the street and the building are recreating each other.
Phenomenal YKCC has different layers: entrance with an
arcade, bookstore, exhibition halls and performance hall of which transparency blurs by turn. They transit and interlock to each other. Each layer takes part in this public void without interfering with one another and makes the internal space look deeper and more interactive.
The visitor can see the Istiklal Street and Galatasaray Square from different angles and elevations during passing from one function to another. This gives a stop affect to the movement in the street. At this point public daily life takes a break and encourages people to stop, look and see the surrounding.
Experiential The vertical public root combining different
functions is created where the building overlooked to square. In this state, the building has turned its face to the public and embraced all parts of the people just like the sculpture by İlhan Koman.
The urban experience is transferred from the square to the building and vice versa. The cultural The inner structure is visible from the square and this encourages people to come inside and take part in cultural activities.
WMCAUS 2018
IOP Conf. Series: Materials Science and Engineering 471 (2019) 092026
IOP Publishing doi:10.1088/1757-899X/471/9/092026
8 5. Conclusions
Within the scope of this study, it is observed that public and cultural experiences and urban continuity can be achieved through transparency. Literature review, observations and physical-spatial discussions about the case study have shown that focusing on the public space in addition to the building’s own design are an important quality that enriches the building and the public life. All the interpretations on this phenomenon are tabulated in terms of Yapı Kredi Cultural Center below, Table 2.
Table 2. Transparency as an Urban Component
Urban Component Features Literal
Transparency • Visual interaction between inside and outside of the building • Connection of inner and external program
• Fluidity of public life inside the building • Vivid and recreating urban space
Phenomenal
Transparency • The program of the building becomes a part of public evet in a phenomenological way. • The visual transition of different layers encourages
people to stop their daily routine, look and see the environment from different angles.
Experiential
Transparency • Building embraces all citizens. • The inner structure of the building is open to everyone.
• Offers the possibility to fuse with other urban elements
• Allows buildings to be an urban element
At this point, transparency is an important feature, which establishes indoor space and outer space relationships; it allows buildings to be an urban element; and it gives the message that everything is clear and it offers the possibility to fuse with other urban elements. As a hypothesis that transparency transfers the built environment to an important component of public space, is actualized by this case study. The results, which are achieved by observing and relating the features of the case building, articulated the urban life by means of transparency, strengthens the idea of “transparency being an urban component”.
References
[1] R. K. Yin, Case Study Research: Design and Methods, 3th ed., Sage Publications, pp. 13-41, 2009.
[2] Oxford Dictionary, URL: https://en.oxforddictionaries.com/, 4.03.2018: 12:33.
[3] C. Rowe and R. Slutzky, “Transparency: Literal and Phenomenal”, Perspecta, vol. 8, pp. 45-54, 1963.
[4] P.Ö. Erkartal and S. Durmuş, “Reading the Phenomenon of Bound(ary)/Lessness: Discourses and Buildings”, 9. International Sinan Symposium, 21-22 April, Edirne, pp.79-86, 2015. [5] Ş. Ö. Gür, “Transparency and Rafael Viñoly”, Yapı Journal, 291, pp. 42-47, 2006.
[6] F. Pombo, H. Verplancke and H. Heynen, “Transparency and Context: the Design Process of Hans Verplancke”, Architectoni.ca, 2012:2, pp.160-173, 2012.
[7] N. D’Souza, B. Balakrishnan, J. Dicker, “Transparency: Literal, Phenomenal, Digital”, 100th ACSA Annual Meeting Proceedings, Digital Aptitudes, pp.709-716, 2012.
WMCAUS 2018
IOP Conf. Series: Materials Science and Engineering 471 (2019) 092026
IOP Publishing doi:10.1088/1757-899X/471/9/092026
9
Concepts and Strategies, Volume 2, eCAADe 30, pp. 541-550, 2012.
[9] T. Ito, “Blurring Architecture”, Toyo Ito: Blurring Architecture 1971-2005: Rethinking the Relationship between Architecture and the Media, pp.49-61, Charta, Milan, 1999.
[10] B. Colomina, Privacy and Publicity: Modern Architecture as Mass Media, MIT Press, Cambridge, 1994.
[11] J. Habermas, Structural Transformation of the Public Sphere, MIT Press, Cambridge, Massachusetts, 1989.
[12] J. Gehl, Life Between Buildings : Using Public Space, 6th ed., Island Press, Washington, 2011. [13] W. Benjamin, The Arcades Project, Belknap Press, New York, 2002.
[14] Yapı Kredi Kültür Sanat, Tasarım Journal, vol. 276, pp.58-65, 2018.
[15] H. Z. Yüksel, “Yapı Kredi Kültür Sanat Merkezi, Teğet Mimarlık”, Natura, November-December 2017, pp.40-53, 2017.
[16] URL: http://www.teget.com/meydanladiyalog/, 11.03.2018, 14:30 [17] URL: http://www.teget.com/akdenizinhikayesi/, 11.03.2018, 14:00
![Figure 1. Gehl Methodology [12]](https://thumb-eu.123doks.com/thumbv2/9libnet/3998913.54463/4.892.124.769.764.894/figure-gehl-methodology.webp)




