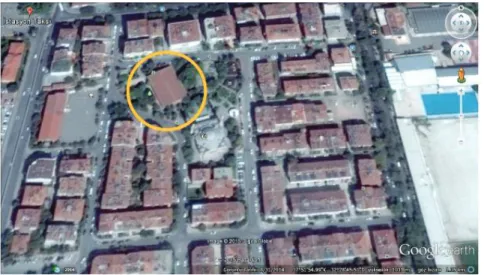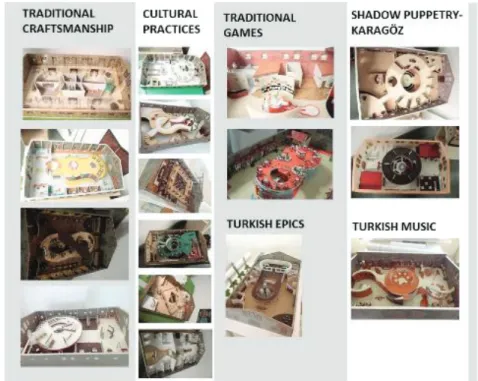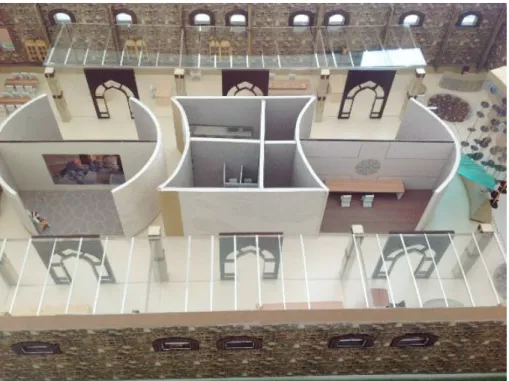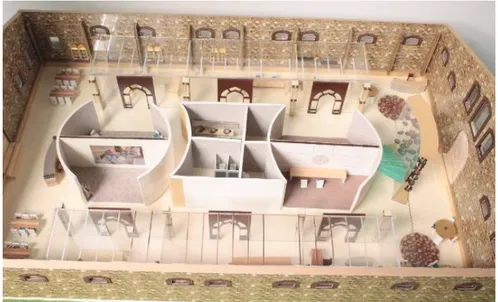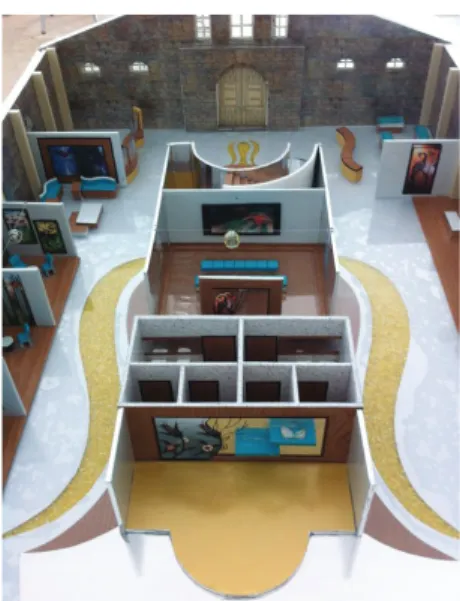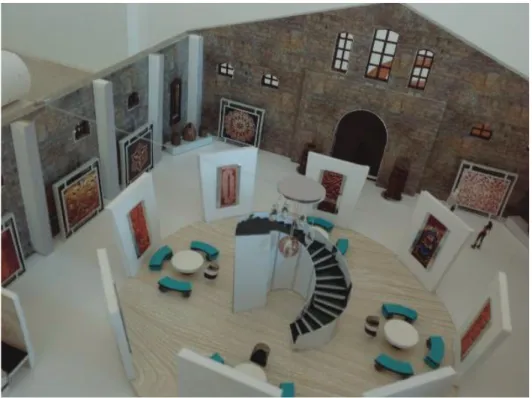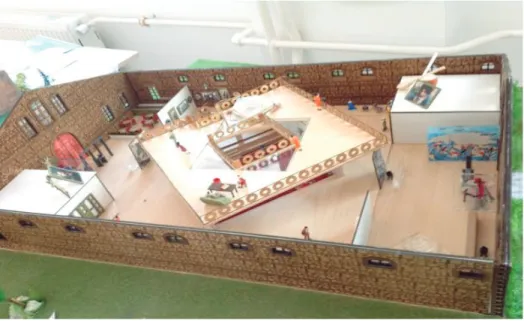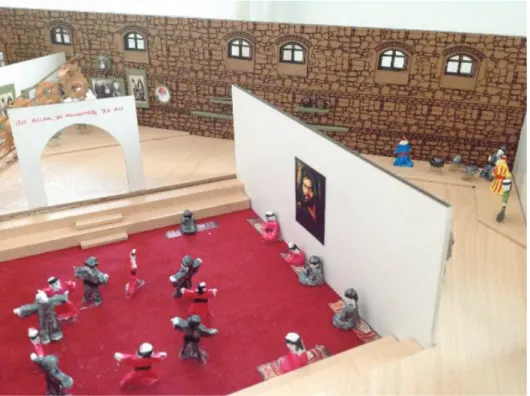ARCHITECTURAL DESIGN*
Türkiye’nin Somut Olmayan Kültürel Miras Müzesini Tasarlamak: Bir İç Mimari Tasarım Stüdyosu Deneyimi
Doç. Dr. Özlem KARAKUL** ABSTRACT
From the beginning, dominantly focusing on displaying the various elements of tangible heritage, after the 2003 UNESCO Convention for the Safeguarding of the Intangible Cultural Heritage, muse-ums have been accepted as one of the tools for safeguarding intangible heritage for the implementation of the convention on the national level. Certain elements of intangible cultural heritage have not been practiced anymore due to the rapidly changing conditions and the technological developments, in this sense, museums perform leading roles on recalling the memory of disappearing cultural practices and expressions. This study aims to share a studio experience developed within the instruction in interior architecture for increase on the consciousness level of students about their grasp of the significance of museums through the process of safeguarding intangible cultural heritage.
Arising from the idea that an interior architectural design studio can be a realistic and tangible medium to explore intangible cultural heritage, this study seeks to understand the impact of an inte-rior architectural design studio experience over the consciousness of students about the conservation of historic building and intangible cultural heritage. Within the scope of the study, an assessment on the studio projects designed by students to develop specific methods for concretizing and revitalizing the elements of intangible cultural heritage by reusing a historic building throughout museum design process is done. Through a studio project set up in the historic building, the students deal with the cur-rent debates about intangible cultural heritage and adaptive reuse; and develop their design ideas on the museums focusing on the different elements of Turkey’s intangible cultural heritage. The process of the studio experience includes the comprehension of the concepts of intangible cultural heritage and reusing; and, proposing new design approaches for converting a historic building, the Tantavi Depot, constructed in 19th century in Konya, into a museum of Turkey’s intangible cultural heritage. The stu-dies carried out through this studio experience are significant for its educational outcomes presenting the significance of the interactive methods and digital media for exhibiting intangible heritage with regard to its conservation.
Key Words
Intangible cultural heritage, historic building, reuse, museum, Tantavi Depot
ÖZ
Başlangıcından beri, ağırlıklı olarak somut miras unsurlarının sergilenmesine odaklanan müze-ler, 2003 yılında ki UNESCO Somut Olmayan Kültürel Mirasın Korunması Sözleşmesi’nin ardından, sözleşmenin ulusal düzeyde uygulanması için kullanılabilecek somut olmayan mirasın korunması-na yönelik araçlardan biri olarak kabul edilmiştir. Somut olmayan kültürel mirasın bazı unsurları, değişen koşullar ve teknolojik gelişmeler nedeniyle artık uygulanamamakta, bu bağlamda, müzeler, kaybolan kültürel pratik ve ifadelerin anısını yaşatma konusunda önemli roller üstlenmektedirler. Bu çalışma, öğrencilerin somut olmayan kültürel mirasın korunması sürecinde müzelerin öneminin kavranmasına yönelik bilinç düzeylerinin artırılmasına ilişkin iç mimarlık eğitiminde hazırlanan bir stüdyo deneyimini paylaşmayı amaçlamaktadır.
İç mimari tasarım stüdyosunun, somut olmayan kültürel mirası araştırmak için gerçekçi ve so-mut bir araç olabileceği fikrinden yola çıkan bu çalışma, stüdyo deneyiminin, öğrencilerin tarihi yapı koruma ve somut olmayan kültürel miras hakkındaki bilinçleri üzerindeki etkisini anlamayı araştır-maktadır. Çalışma kapsamında, müze tasarımı süreci içinde, öğrencilerin tarihi bir yapıyı yeniden
* Geliş tarihi: 29 Haziran 2018 – Kabul tarihi: 1 Aralık 2018 / Karakul, Özlem. “Designing the Museum of Turkey’s Intangible Cultural Heritage: A Studio Experience of Interior Architectural Design” Millî
Folklor 120 (Kış 2018): 140-157
** Selçuk Üniversitesi Güzel Sanatlar Fakültesi Heykel Bölümü Öğretim Üyesi, Konya/Türkiye, karakulozlem@gmail.com, https://orcid.org/0000-0003-0874-6088
1. Introduction
After the introduction of the con-cept of intangible cultural heritage1
to the world by UNESCO in 2003, the studies for raising awareness on soci-ety about it and for its conservation has highly increased as a global en-deavor. In recent years, many efforts have been made to foster scientific, technical and artistic studies, as well as research methodologies, with a view to effective safeguarding of the intan-gible cultural heritage as one of these endeavors (UNESCO, 2003, article 13) and to ensure the recognition of, re-spect for, and the enhancement of the intangible cultural heritage in society, in particular through: (i) educational, awareness-raising and information programs, aimed at the general public, in particular young people (UNESCO, 2003, article 14). To be a part of these endeavors, this study aims to present a studio experience in the department of interior design for raising aware-ness about intangible cultural heri-tage and the significance of museums for its conservation through a design process of the adaptive reuse of a his-torical building.
The discussions on intangible cul-tural heritage, which started to define and make inventory nearly ten years ago, especially after the UNESCO 2003 Convention, have mainly focused
on the measures of its conservation in recent years. The continuous prac-tice and transmission for new genera-tions2 as well as documentation are
highlighted as the pre-conditions of the conservation of intangible cultural heritage in the convention. Reconsid-ering the definition in the UNESCO 2003 Convention, it can be stated that intangible cultural heritage is mainly constituted by cultural practices and expressions which have been produced by societies for centuries. The devel-opment of the ways of understanding cultural practices and expressions is significant to analyze the tangible properties, like physical structures, ar-chitectural features, tools and materi-als used, on which they have reflected. The rapid change has seriously com-plicated the conditions of the viability of the intangible cultural heritage of humanity.
In parallel with these develop-ments around the globe and the stud-ies carried out by UNESCO, Turkey has also witnessed increasing efforts to identify the national elements of in-tangible cultural heritage and increase the level of understanding of these el-ements among people. In Turkey, the nationalizing process of this system, the common studies of Ministry of Culture and Tourism and Turkish Na-tional Commission for UNESCO are
kullanarak, somut olmayan kültürel miras unsurlarını sergilemeye ve canlandırmaya yönelik somut-laştırma yöntemlerini geliştirdiği proje örnekleri üzerinden bir değerlendirme yapılmaktadır. Tarihi bir yapı içinde kurgulanan stüdyo projesi içinde, öğrenciler, somut olmayan kültürel miras ve yeniden kullanıma ilişkin güncel tartışmalarla ilgilenerek, Türkiye’nin farklı somut olmayan kültürel miras unsurlarına odaklanan müzelere ilişkin tasarım fikirleri geliştirmektedirler. Stüdyo deneyimi süreci, somut olmayan kültürel miras ve yeniden kullanım kavramlarının anlaşılması ile Konya’da bulunan bir 19. yüzyıl yapısı olan Tantavi Ambarı’nın Türkiye’nin somut olmayan kültürel miras müzesine dönüştürülmesine yönelik yeni tasarım yaklaşımları önerilmesini içermektedir. Stüdyo deneyimi süre-cinde yürütülen çalışmalar, somut olmayan mirasın korunması ve sergilenmesinde etkileşimli yöntem-ler ve dijital medyanın önemini ortaya koyan eğitim çıktıları açısından önemlidir.
Anahtar Kelimeler
continued to document and make the inventory of Turkey’s intangible cul-tural heritage to prepare specific files for the UNESCO Lists3. Until today,
from Turkey, sixteen elements of in-tangible cultural heritage have been listed in the Representative List of In-tangible Cultural Heritage of Human-ity prepared by UNESCO4.
As highlighted in the 2003 UNES-CO Convention, among the safeguard-ing measures for intangible cultural heritage, “the identification, documen-tation, research, preservation, pro-tection, promotion, enhancement, transmission, particularly through formal and non-formal education, as well as the revitalization of the vari-ous aspects of such heritage” need to be stated here to clarify the relation-ship between intangible heritage and museumization. Today, certain ele-ments of intangible heritage have not been practiced anymore due to the rapidly changing conditions and the technological developments; thereby, their revitalization cannot be possible. In this respect, “museumization” or “museumification”5 can be significant
for recalling the memory of disappear-ing cultural practices and expressions (Karakul 2011: 236). Given this em-phasis, this article aims to share a stu-dio experience of designing a museum of Turkey’s intangible cultural heri-tage to discuss specific ways to concret-ize the various elements of intangible heritage through a reuse process of a historic building while raising the stu-dents’ awareness of their conservation. 2. Intangible Cultural Heri-tage and Museums
From the beginning, museums have generally focused on display-ing the various elements of tangible
heritage (Stefano 2009: 112). After the 2003 UNESCO Convention, museums have been accepted as one of the tools for safeguarding intangible heritage on the national level for the implemen-tation of the convention. Museumiza-tion can contribute to the conservaMuseumiza-tion of intangible heritage elements, espe-cially, the ones having physical expres-sions, but, it leads to move them out of their context and transform them from living cultural expressions into dead objects (Pinna 2003: 3). The intangible heritage elements without physical expressions, like the meanings and values of tangible heritage, the actions of museums are relative because they change in linked with the interpreta-tions and percepinterpreta-tions of individuals (Pinna 2003: 3). The understanding of emotions, meanings and values with or without physical embodiment is also crucial for the safeguarding of both tangible and intangible heritage (Stefano 2009: 113). In this respect, “museumization” approaches need to consider the values and meanings of the people attributed to buildings while displaying intangible cultural heritage.
Even if museums conflict with living intangible cultural heritage, especially for the conservation of dis-appearing elements of intangible heri-tage, they are indispensable for col-lecting, conserving and displaying the material traces of the past (Alivizatou 2006: 47). Actually, by taking cultural expressions out of their context in or-der to present them in museums, the folklorization of expressions is fos-tered; thereby, it leads to the distor-tion of their content and significance (Alivizatou 2006: 53). Determining the conflicts between traditional museum
practices and living culture, Aliviza-tou (2006: 48) tries to suggest new functions and roles for museums by developing the concept of “post-muse-um”6. Especially, the new
understand-ing of museums has responsibility for presenting tangible properties with its cultural expressions or developing new methods to conserve and display intangible cultural heritage. Accord-ingly, “video and sound recordings of cultural expressions and practices” (Alivizatou 2006: 51) can be used in museums to display the processes of intangible cultural heritage. Besides, among the new strategies of museu-mization of intangible heritage, revi-talization instead of exhibition, re-pro-duction instead of inventory, focusing on future instead of past, story, process and value instead of object have been put forward within the discussions of experts recently (Özünel 2013: 67)
From past to present, the conven-tional understandings of “museumiza-tion” have oriented to keep and exhibit tangible objects; and, not interested in the lifestyles, cultural practices and expressions creating tangible ones. The conservation way of the elements of tangible heritage in museums has forced visitors to be passive viewers. In recent years, the developing un-derstandings of museumization have searched the active roles for visitors to use five senses for perceiving intangi-ble heritage aspects. In these new un-derstandings, the concepts of “interac-tive museum”, “interac“interac-tive space” and “virtual museum” have come forward. Recalling the empha is of the study of raising awareness about intangible heritage within an educational pro-gram, the new museum understand-ings are intended to be experienced by
the students in a process of reusing a historic building.
3. Current Understandings of Reuse of Historic Buildings
The theoretical approaches of con-servationists and international and national documents have shared com-mon ground on the necessity of reus-ing the historic buildreus-ings constructed for the different lifestyles and cul-tures to serve new and contemporary functions through their restoration processes (Kuban 2000, Zakar and Eyüpgiller 2015, Madran and Özgönül 2005: 158). According to the contempo-rary conservation approaches, which have developed after the 1964 Venice Charter all over the world, reusing is considered as the only way to conserve and sustain old buildings. “Adapta-tion” and “adaptive reuse” are the new terms used for expressing the reuse of the historic buildings. “Adaptation”, defined as one of the degrees of inter-vention for conservation purposes in the ICOMOS New Zealand Charter includes the interventions from “main-taining its continuing use” or, from “a proposed change of use”.
Most of the thinkers studying on adaptive reuse came from an ar-chitectural background until recent times; there has been a change with approaches on the subject of re-use veloped by interior architects and de-signers. According to Plevoets and Van Cleempoel (2013), the contribution of the thinkers studying on interior ar-chitecture to the literature bringing into their sensibilities into the reuse process is mainly related to the intan-gible aspects of the subject and “soft values” considering the needs and sen-sibilities of new users and the immate-rial values of old buildings. Actually,
the approach of interior designers com-bines the all four approaches outlined above; and, stresses the significance of retaining a sense of historic interior in adaptations taking into consideration the notion of the buildings’ own genius
loci or “spirit of its interior” (Plevoets
and Van Cleempoel 2013: 30).
Reconsidering the various ap-proaches on adaptive re-use outlined above within the scope of this study, it can be summarized that adaptive reuse projects mainly aim to conserve the historic buildings and to safeguard their qualities and values, their mate-rial substances and ensure their in-tegrity for future generations (Feilden and Jokilehto 1993). Actually, the re-using process primarily requires deal-ing with both the structural system and the values of historic buildings which constitute the reasons for their conservation and their architectural significance. In result, after the recon-sideration of various approaches relat-ed to the subject, this study especially focuses on five issues to be reinter-preted through reusing and designing processes, which are “the exhibition of historic buildings, the structural sys-tem, the quality of new additions, the meaning of the building, and the ne-cessities of the new function”.
4. A Design Problem of Mu-seum of Turkey’s Intangible Cul-tural Heritage
The studio project in the De-partment of Interior Architecture at Selçuk University in the spring semes-ter of the 2012-2013 academic year addressed to solve the problem of the museum of Turkey’s intangible cultur-al heritage within a historiccultur-al building to develop various ways for concretiz-ing intangible heritage elements, and
to understand how the design process affected over the consciousness of stu-dents about the conservation of both tangible and intangible cultural heri-tage. Students were asked to solve a design problem of the adaptive reuse of The Tantavi Depot Building as the museum of Turkey’s intangible cul-tural heritage. They were expected to determine their design approach by considering both the architectural features of museum buildings and Turkey’s intangible cultural heritage besides developing an awareness of contemporary conservation approach-es on historic buildings.
4.1 The Tantavi Depot Build-ing as a Context for Adaptive Re-use Projects
The Tantavi Depot Building is located in a historical district near to Bağdat and Augustus Hotel and the railroad terminal and next to Mamuri-ye Mosque in Konya city center (Fig-ure 1, 2). As mentioned by Duran, Apa, Bozkurt and Çetinaslan (2006), the building was built in 1903 by Tantavi Hafız Ragıp Efendi after the arrival of İstanbul-Bağdat Railway to Konya due to the increase in the necessity for hotel and depots. After a long use of the building as the depot of the termi-nal building, it also served as a depot of grain for a while. Currently, the building which is under private own-ership has still been restored (Duran, Apa, Bozkurt and Çetinaslan 2006: 244-245). The building, which is con-structed by stone masonry with brick courses, was originally covered with a hipped roof made from the timber con-struction supported by iron elements covered with tiles.
Figure 1. Tantavi Depot Building (Source: Google Earth)
Figure 2. Nearby environment of Tantavi Depot Building within city (Source: Google Earth)
4.2 Design Process
Through the design stages, the students were expected to develop a concep-tual approach about how to integrate the selected element of intangible cultural heritage within the building, building programs and requirement list and func-tional relations, to make specific analyses of the Tantavi Depot Building.
There were four phases of the studio for the students: (1) literature search on both Turkey’s intangible cultural heritage and museum buildings, (2) the
selec-tion of the elements of intangible cultural heritage to be studied, (3) the prepara-tion of the program of the museum building considering the selected elements of intangible cultural heritage; and, (4) the development of an original conceptual approach and the design process. The design process was planned to consider five issues outlined above which are specifically the exhibition of old buildings, the structural system, the architectural quality of new additions, the meaning of the building, necessities of the new function, namely, a museum focusing on the way of presentation of intangible heritage, considered as “passive or “interactive exhibition”.
4.3. Student Projects
The elements of intangible cultural heritage, handled in 16 student’s projects, were grouped into six focusing on traditional craftsmanship; cultural practices, regional, ethnical or religious; traditional games; Turkish epics and Turkish tra-ditional music (Figure 3). Among these sixteen projects, five projects are deeply investigated here to discuss the differences between the intended aims of the studio works and the projects, to display various methods for concretizing intangible heri-tage developed through projects and to understand how the studio process affected the consciousness of the students about the heritage conservation (Figure 4).
An evaluation chart including interventions made considering five issues on adaptive use highlighted above was prepared to evaluate the five projects com-paratively with regard to the specific ways for concretizing intangible heritage aspects used (Figure 4).
Figure 4. The evaluation chart of the student project
4.3.1 Museum of Traditional Wood Craftsmanship
The first design work7 focuses on designing a museum of traditional wood
craftsmanship of Anatolia within the Tantavi Depot. The design approach is mainly based on exhibiting a great variety of the elements of wood craftsmanship from the different regions of Anatolia thematically, and performing their produc-tion process within the skilled hands of masters without destroying the architec-tural significance of the building. Trying to exhibit the building as much as pos-sible, in the work, the designer keeps transparency on sides and places the close spaces at the center of the building to achieve the creation of a dialogue between new and old (Figure 5,6,7). Within the project, the workshops and the training spaces of master craftsmen are placed within the transparent spaces on sides to provide visual interaction for museum visitors. Another attempt of the designer of the project for the achievement of being harmony with the architectural elements of the building is the stylization of the traditional architectural elements carved from wood integrated into the large glass surfaces. The close spaces, like service spaces and some of the workshop spaces, are placed in a specific zone at the center of the building, disconnected from the boundaries of the building, to permit the public circulation around it and not to destroy the visual perception of the spatial characteristics and the architectural integrity and the meaning of the building. Except for performing traditional craftsmanship by masters, another way for the participation of visitors into the practice of craftsmanship in the project is the use of digital media for seeing films in the process of production of masters contribut-ing to the achievement of an interactive exhibition understandcontribut-ing.
Figure 5. View of the model showing the ground level of the first design work
Figure 7. View of the model showing the ground level of the first design work
4.3.2 Museum of Traditional Stained-Glass Craftsmanship
The second design work8 concentrates on the conversion of Tantavi Depot into
a museum of the traditional stained-glass craftsmanship of Anatolia. The main design idea is principally based on exhibiting the different stained-glass crafts-manship elements from the different regions of Anatolia in a thematic arrange-ment and designing specific training spaces for the performance of the skilled masters without damaging the architectural values of the building, especially, documentary value. Trying to exhibit the building as much as possible, in the design work, the designer adopts an open-plan and semi-open plan understand-ing for the exhibition spaces and performance area; and groups the close spaces along the central axis of the building to achieve the creation of a dialogue between new and old, and, to heighten the perception of the architectural integrity and the meaning of the old building (Figure 8, 9, 10). As an attempt for creation a dialogue with the building, the design of the exhibition panels is so special and composed of an only aluminum framework not to disturb the visitors’ perception of the masonry walls of the building. Within the project, the workshops of master craftsmen, a space for screening films about the craftsmanship and service spaces are placed within the transparent spaces on sides to provide visual interaction for museum visitors at the center of the building within the boundary shaped as a stylized tulip form, as disconnected from the walls of the historic building, to permit the public circulation around it, and, to provide an interactive exhibition of craftsmanship. The openly designed exhibition spaces on both sides provide visual interaction for visitors in the cafe on the mezzanine floor in the stylized tulip form. By stylizing the tulip form which is a most dominant figure in the traditional stained-glass craftsmanship, the designer also tried to achieve a closer dialogue by referring to the construction period of the historic building.
Figure 8. View of the model showing the mez-zanine level of the second design work
Figure 9. View of the model showing the ground level of the second design work
4.3.3 Museum of Traditional Wood Craftsmanship and Art of “Naht” The third design work9 directs towards designing a museum for the
tradition-al wood craftsmanship and the art of “naht”10 of Anatolia. The design approach is
mainly based on exhibiting a great variety of the elements of wood craftsmanship and the examples of the art of naht regionally and thematically, and performing their production process within the skilled hands of masters without damaging the values and integrity of the building. Trying to maximize the perception of the historic building for visitors, in the design work, the plan layout is mainly config-ured by a central workshop and exhibition space, which is accessible from every direction and located under the mezzanine floor; and the exhibition spaces on both sides, designed openly to provide visual interaction for visitors from the mez-zanine floor, except for two close spaces, archive and information space attached to the exterior walls of the building (Figure 11, 12, 13). As an attempt for creation a dialogue with the building, similar to the previous design work, the design of the exhibition panels is so special and composed of an only aluminum framework not to disturb the visitors’ perception of masonry walls of the building. Within the project, the workshops of master craftsmen are placed within a semi-open central space, surrounded by the inclined walls, to facilitate the public participa-tion into the producparticipa-tion process of the wood craftsmanship and to increase visual interaction for museum visitors, and thereby, to provide an interactive exhibition of craftsmanship. On the mezzanine level, a cafe is located providing visual inter-action for visitors with the elements exhibited and the historic building from the upper level. By stylizing a tree at the center of the entrance space, the designer also tried to highlight the production process of wood craftsmanship dramatically by exhibiting its raw material.
Figure 12. View of the model showing the central workshop and exhibition space on ground level
4.3.4 Museum for the Alevism Belief
The fourth design work11 focuses on the conversion of Tantavi Depot into
a museum for the Alevism belief. The main design idea is principally based on exhibiting visual materials related to Alevism in a chronological order; and plac-ing a prayplac-ing space-Cemevi- for the performances of the traditional Alevi dance,
Semah, as Alevi and Bektashi ritual, and Cem performances and other social and
ritual practices at the center in an open-plan layout not to disturb the perception of the historic building, except for two close spaces attached to the masonry walls destroying architectural integrity (Figure 14, 15). Trying to exhibit the building as much as possible, in the design work, the Cemevi space is openly designed in an embedded square form at the center of the building to make visitors easy for seeing the performances, and to provide to achieve an interactive exhibition of social practice. On the mezzanine floor designed freely for the exhibition, there is a gallery hole to provide visual interaction of visitors with the performances, exhibitions and the historic building. The project also provides an intimate rela-tionship with the outdoor space, specially designed for social practices. Except for performing Alevi dances in Cemevi space, another way for increasing the aware-ness of visitors is the use of digital media for seeing films on the Alevi ritual prac-tices and the performances of Alevi minstrels- Aşıks- in the project.
Figure 15. The Cemevi space on ground level
4.3.5 Museum of Turkish Epics
The fifth design work12, focuses on designing a museum for the four
well-known Turkish epics, Ergenekon, Oğuz Kağan, Şu and Bozkurt. The main design idea of the project is based on exhibiting these four well-known Turkish epics by using various representations of the old rock paintings in a thematic arrange-ment. Trying to maximize the perception of the historic building for visitors, in the design work, the plan layout is primarily configured around three stone monument stelae centrally placed, including the old scripts of Turkish epics; and various exhibition spaces placed around them, designed in an open and semi-open arrangement to provide visual interaction for visitors from the mezzanine floor (Figure 16, 17). Unlike other projects, the semi-open exhibition spaces are placed on two sides in a scattered way along the inside of the outer walls of the building destroying the perception of its architectural integrity. On the floor of the mez-zanine level, there is a huge gallery hole, through which stelae rising to upper levels, providing visual interaction for visitors from the mezzanine floor. The use of digital media on Turkish epics in the project increases the participation of visi-tors into the theme exhibited by using the interactive ways for exhibiting.
Figure 16. View of the model showing the mezzanine level of the fifth design work
Figure 17. 3d modeling of three stone monu-ment stelae
5. Discussion
Reconsidering the information shown in the evaluation chart (Figure 4) above, it can be stated that all five projects explained above arose from a similar concern about the conservation
of the spatial and architectural charac-teristics of the Tantavi Depot Building while exhibiting and performing the selected elements of intangible cultur-al heritage within the museum. Aris-ing from the similar conservation con-cerns, first and second design works are fairly common in having similar plan configuration gathering the close spaces at the center of the Tantavi Depot Building and creating a void alongside the outer walls of the build-ing. The other three projects include certain spaces attached to the walls of the old building destroying the percep-tion of the architectural integrity and the original meaning and values of it.
Considering the ways of exhibit-ing the selected elements of intangible heritage, all of the projects tried to develop an interactive exhibition ap-proach by designing special spaces for practicing the selected elements of intangible cultural heritage, allowing visitors’ participation and using digi-tal media.
6. Conclusion
The museumization of intangible cultural heritage is a relatively new subject to be discussed throughout the world. So, it needs to define the vari-ous ways of displaying the different elements of intangible heritage to be considered through design processes. Dealing with the reuse of a historic building as a museum of intangible cultural heritage, this article puts forward a multifaceted and interdisci-plinary method of study by exampling the student projects prepared in the studios of the department of interior architecture in Selçuk University.
interior design, and particularly the themes “intangible cultural heritage” and “adaptive reuse” was productive to the department of interior architec-ture’s educational aims and processes. In addition, the selected theme could also be a focus for interdisciplinary study in the school’s curriculum. Study-ing the elements of intangible cultural heritage within a historic building pro-vides students first to understand the element, and its cultural context, and then, the building to provide the muse-um visitors virtual spatial experiences to percept and interact the intangible and tangible heritage together.
In the interior design studio, through a dialogue with Turkey’s in-tangible cultural heritage, the con-ceptual approaches for concretizing the elements of intangible heritage were applied to space by using certain digital media to create an interactive museum within a historic building for the increase in the participation of visitors. The main design idea and its reflections on the museum design, functional arrangement and plan lay-out were fairly similar in the selected projects with regard to their efforts not to damage the values of the building, to create a dialogue between new and old; and to maximize the perception of the historic building for visitors.
Finally, the interdisciplinary ap-proach of this studio work is not limit-ed to the theme of “intangible cultural heritage”. In the future, different cul-tural themes can also be studied in this way, to examine how different cultural themes enable the creation of different spatial approaches within either new or old building. Such
interdisciplin-ary studies, providing interior design students to deal with other disciplines, will contribute to the studies of archi-tectural education. Interior architec-ture students need to be encouraged to examine their own experiences of cul-tural themes and to transfer them into their design approaches.
NOTES
1 The UNESCO 2003 Convention defines “in-tangible cultural heritage” as “the practices, representations, expressions, knowledge, skills-as well as the instruments, objects, artifacts and cultural spaces associated therewith- that communities, groups and, in some cases, individuals recognize as part of their cultural heritage” See Article 2 in the UNESCO 2003 Convention.
2 On the UNESCO website, “safeguarding” of intangible cultural heritage is explained in four titles as “involvement of communities, inventorying intangible heritage, transmis-sion, legislation”. (See http://www.unesco. org/culture/ich/index.php?pg=00012). 3 UNESCO prepares specific lists of intangible
cultural heritage in need of urgent safe-guarding and the Representative List of the Intangible Cultural Heritage of Humanity made up of those intangible heritage prac-tices and expressions help demonstrate the diversity of this heritage and raise aware-ness about its importance.
4 The national elements of intangible cultural heritage of Turkey in UNESCO lists are The Arts of the Meddah, Public storytellers, The Mevlevi Sema Ceremony, Aşıklık Tradition, Karagöz and Nevruz, Kırkpınar oil wrestling festival, Semah, Alevi-Bektaşi ritual, Tradi-tional Sohbet meetings, Ceremonial Keşkek tradition, Mesir Macunu festival, Turkish coffee culture and tradition, Ebru, Turkish art of marbling, Flatbread making and shar-ing culture: Lavash, Katyrma, Jupka, Yufka, Traditional craftsmanship of Çini-making, Hıdırellez and Heritage of Dede Qorqud/ Korkyt Ata/Dede Korkut, epic culture, folk tales and music in the representative list and whistled language in the list of intan-gible cultural heritage in need of urgent safeguarding. See http://www.unesco.org/ culture/ich/index.php?pg=00011
5 In Oxford English Dictionary, the term of “museumification” is defined as “display or
preservation in, or as if in, a museum; trans-formation into or confinement in a museum” see http://dictionary.oed.com
6 The concept of “post-museum”, developed by Hooper-Greenhill (2000), can be defined as a new museum understanding expressing a process or an experience, taking on differ-ent architectural forms, the differdiffer-ent ways of exhibition incorporating many voices, work-shops, performances, practices.
7 The project was designed by Tuba Ak. 8 The project was designed by Sema Körpe. 9 The project was designed by Esengül Yatgın. 10 A branch of traditional wood craftsmanship
deals with carving motifs and scripts from wood. (See the website of http://www.naht-sanat.com/)
11 The project was designed by Beyhan Argın. 12 The project was designed by Ramazan Kaan
Çetin.
BIBLIOGRAPHY
Alivizatou, M. “Museums and Intangible Heri-tage: The Dynamics of an “Unconventional” Relationship”. Papers from Institute of
Ar-chaeology. 2006, 17: 47-57.
Anonymous. Adaptive Reuse, Preserving Our
Past, Building Our Future. Government of Australia: Department of Environment and Heritage. Australia: Printed by Prion, 2004.
Bouchenaki, M. “The Interdependency of The Tangible and Intangible Cultural Heritage” 2003. (Paper at Icomos 14th General Assem-bly and Scientific Symposium, Victoria Falls, Zimbabwe. (Retrieved December 23, 2004, from http://Www.International.Icomos.Org/ Victoriafalls2003/Papers.Htm)
Cairns, G. (Ed.) Reinventing Architecture and
Interiors: A Socio-Political View on Building Adaptation. Libri Publishing, Uk, 2013.
Cantacuzino, S. New Uses for Old Buildings. London: Architectural Press, 1975.
Duran, R., Apa, G., Bozkurt, T., Çetinaslan, M. “Konya’daki Geç Dönem Osmanlı Yapıları”,
Yeni İpek Yolu Konya Ticaret Odası Dergisi
(Özel Sayı, Aralık), 2006: 235-263.
Feilden, B. Conservation of Historic Buildings, London; Boston: Butterworth Scientific, 2003.
Feilden, B.M., Jokilehto, J. Management
Guide-lines for World Cultural Heritage Sites.
Ic-crom, Rome, 1993.
Hooper-Greenhill, E. Museums and the
Interpre-tation of Visual Culture, Routledge, 2000. Icomos Internatıonal Charter for The
Conser-vation and Restoration of Monuments and Sites, 1964.
(http://Www.Icomos.Org/Char-ters/Venice_E.Pdf)
Icomos New Zealand Charter for The Conserva-tion of Places of Cultural Heritage Value,
2010. (http://Www.Icomos.Org/Charters/Ico-mos_Nz_Charter_2010_Final_11_Oct_2010. Pdf)
Isar, Y.R. Tangible and Intangible Heritage: Are
They Really Castor and Pollux? Intach Vi-sion 2020, New Delhi, November 2-4, 2004.
Karakul, Ö. A Holistic Approach to Historic
En-vironments Integrating Tangible and Intan-gible Values Case Study: İbrahimpaşa Vil-lage in Ürgüp, Unpublished Ph.D. Thesis in
Architecture, Metu, Ankara, 2011.
Kuban, D. Tarihi Çevre Korumanın Mimarlık
Boyutu: Kuram ve Uygulama, İstanbul:
Yapı-Endüstri Merkezi Yayınları, 2000. Machado, R. Old Buildings as Palimpsest:
To-wards A Theory of Remodeling, Progressive Architecture, 1976, 11: 46-49.
Madran, E., Özgönül, N. Kültürel ve Doğal
Değerlerin Korunması, Ankara: Mimarlar
Odası, 2005.
Ölçer Özünel, E. “Camekandan Canlı Perfor-mansa, Somut Olmayan Kültürel Miras ve Müzeler”, Somut Olmayan Kültürel Mirasın
Geleceği Türkiye Deneyimi (Ed. M. Öcal
Oğuz vd.) Ankara: Grafiker Yay., 2013. Pinna, G. Intangible Heritage and Museums,
ICOM News, 4, 2003.
Plevoets, B., Van Cleempoel, K. “Adaptive Re-Use as An Emerging Discipline: An Historic Survey”, Reinventing Architecture and
In-teriors: A Socio-Political View on Building Adaptation, Eds. B. Plevoets, K. Van
Cleem-poel, Libri Publishing, Uk, 2013: 13-32. Stefano, M. L. “Safeguarding Intangible
Heri-tage: Five Key Obstacles Facing Museums of The North East of England”, International
Journal of Intangible Heritage 2009, 4:
111-26.
Turkey’s National Inventory of Living Hu-man Treasures (Retrieved April 7, 2017,
from (http://Aregem.Kulturturizm.Gov.Tr/ Tr,12929/Yasayan-Insan-Hazineleri-Ulusal-Envanteri.Html)
Unesco Convention for The Safeguarding of The Intangible Cultural Heritage, 32nd Ses-sion of The General Conference, September
29-October 17, Paris, 2003. (http://Unesdoc. Unesco.Org/Images/0013/001325/132540e. Pdf, Retrieved April 7, 2017).
Zakar, L., Eyüpgiller, K.K. Mimari Restorasyon
Koruma Teknik ve Yöntemleri, İstanbul:
