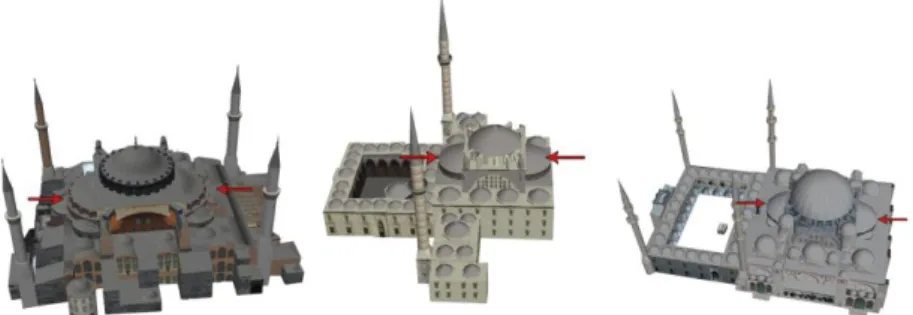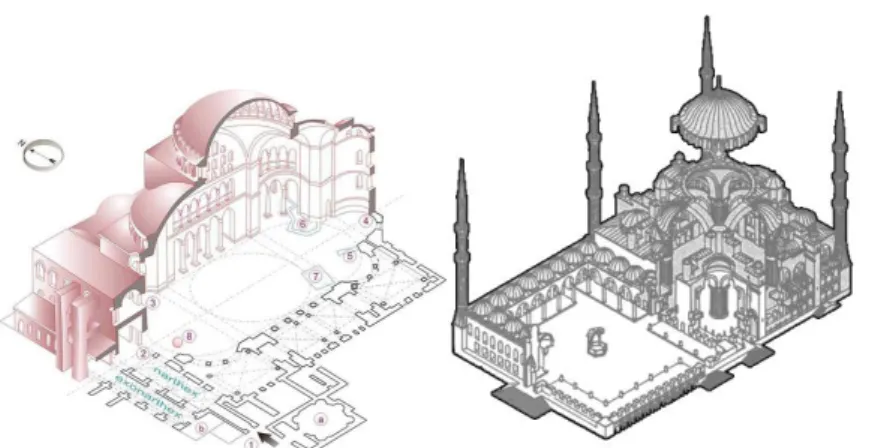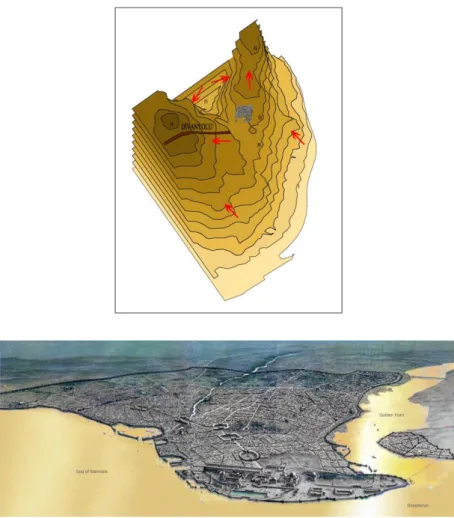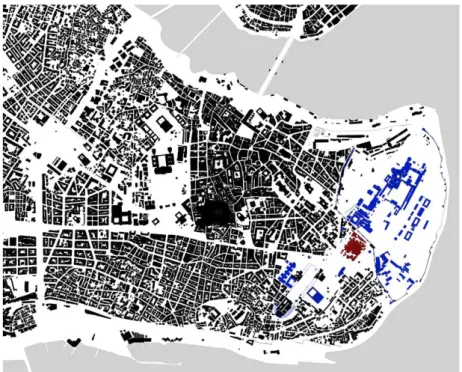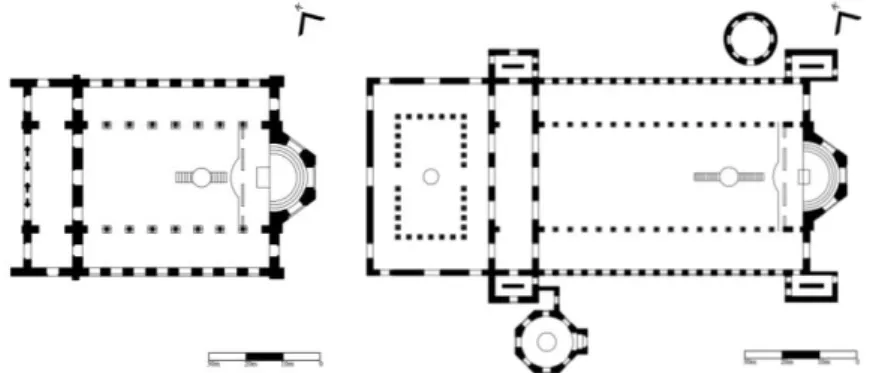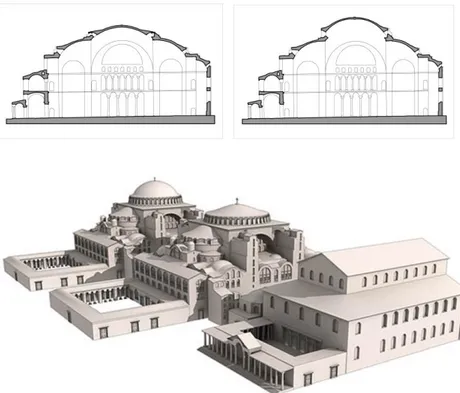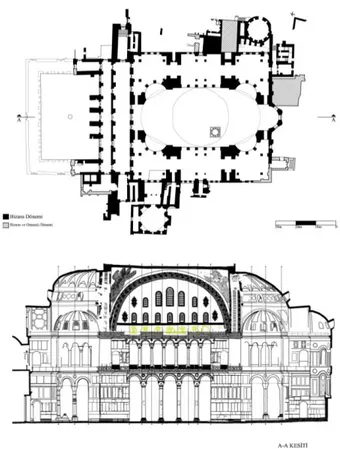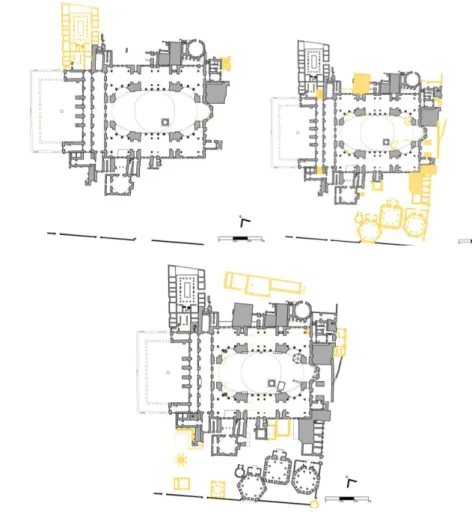IC
ON
A
RP
ICONARP International Journal of Architecture & Planning Received 25 March 2017; Accepted 10 November 2017 Volume 5, Special Issue, pp: 60-76/Published 18 December 2017
DOI: 10.15320/ICONARP.2017.26-E-ISSN: 2147-9380 Research Article
Abstract
Istanbul, having hosted many civilizations and cultures, has a long and important past. Due to its geopolitical locations, the city has been the capital of two civilizations—Ottoman and Byzantine Empires—which left its traces in the history of the world. Architectural and symbolic monuments built by these civilizations made an impression in all communities making the city a center of attraction. After each and every damage caused by wars, civil strifes, and natural disasters, maximum effort has been made to restore these symbolic buildings.
Attitude of a society to a piece of art or an architectural construction defined as historical artifact is shown in interventions, architectural supplementations and restorations to buildings to keep them alive. As a result of this attitude, it is accepted that buildings are perceived as a place of memory and symbolized with the city.
The most important symbolic monument of the city, Ayasofya (Hagia Sophia), was found as the Church of the Byzantine Emperor in the year 360, then converted into the Mosque of the Ottoman Sultan, and now serves as one of the best-known museums of Turkey. With architectural additions requested by Byzantine emperors and Ottoman sultans, restorations and other functional changes; Hagia Sophia had become a monument witnessing its own changes as well as its surroundings while
Temporality and Memory in
Architecture: Hagia Sophia
Yüksel Burçin Nur
*Yasemen Say Ozer
**Keywords:.Hagia.Sophia,.temporality, immortal building, place of memory
*M.SC. Architect, Istanbul E-mail: brcnnr@gmail.com
Orchid.ID:
http://orcid.org/0000-0003-4212-6851
**Assoc. Prof. Dr. Department of Architecture, Yildiz Technical University, Istanbul.
E-mail: yasemensayzer@yahoo.com.tr
Orchid.ID:.
0/ IC O N ARP. 20 17 .2 6 – E-ISSN : 21 47 -9380
collecting memories. Accordingly, Hagia Sophia can be described as an immortal building.
Immortality is out of time notion, however it is a reflection of time effects as well. Immortality is about resisting to time. A construction from the past which appreciates as time passes will also exist in the future preserving its value. The building has been strengthened with the memory phenomenon formed during construction, incidents that the building witnessed in its location, restorations, architectural supplementations and the perception of the world heritage.
The main purpose of this presentation is to show how an intangible concept as memory concretizes in an architectural structure within the frames of immortality and time concepts by examining Hagia Sophia.
INTRODUCTION
Istanbul had hosted many civilizations and cultures in the BC ages. The first establishment of Hagia Sophia in 700 B.C. have been the centers of early Greek civilizations and Byzantion city established in 700 B.C. The area chosen as the city center illustrates the texture feature of Acropolis of the ancient city. In this acropolis, different civilizations built many temples. The temple built by Yanko Bin Madyan at 615 BC or 1200 BC is known as the oldest structure built in this area (Akgündüz, Öztürk and Baş, 2006). The temple history lies between 660 BC - 73 AD and it’s been destroyed during the invasion of the city. Then Helios Temple has been built instead during the reign of Emperor Septimius Severus (145-211) (Özkan Aygün, 2010). It’s also known that Mother Goddess and Artemis temples have been built in the location of Hagia Sophia (Yıldırım, 2008).
The 1st church built in this acropolis during the reign of Byzantine Empire opened for worship in 360 and then destroyed at a revolt in 404. After the destruction of the 1st church, the construction of the 2nd church started in 408 and opened in 415. It’s destroyed at a revolt in 532. The construction of the 3rd church (Hagia Sophia) started in 532 and opened in 538 and it is the oldest one among the well-protected buildings of the city.
Research subject to the presentation consists of three main stages and conclusion. In the first stage; the memory place under time concept, perception and attitude concepts are described and legends on Hagia Sophia, other buildings that taken Hagia Sophia as reference, discussions and considerations about Hagia Sophia are examined. In the second stage; spatial changes in Hagia Sophia’s surroundings are studied with supplementary maps. In the third stage; information on architectural features, restorations and architectural supplementations is provided. To conclude, impact of time on the memory about a construction in the past,
olu m e 5, Sp eci al Is su e / Pu bl is hed : D ecemb er 2017
present and future is addressed while identifying immortality and temporality in architecture.
TEMPORALITY and HAGIA SOPHIA
Concept of time is the necessity of man and community, culture and civilization, dynamism and stability, substance and existence (Heidegger, 1996). Time is the most important concept for having a place in the memories of civilizations, in the embracement of a construction, event or situation and in the development of a belongingness and culture to create identity (Lynch, 2010). The acceptance of a construction as a piece of art relates to the sensations created by that construction on the communities in time known as aesthetical values. This value shapes the perception of the community. Therefore, the embracement of the construction and transformation to a memory place relates to the attitude created as the result of this perception (Tunalı, 1989). While a structure is totally examined, it should also be examined within the frame of temporality.
Legends
Many legends are created about Hagia Sophia. The effects of its architectural features over the community are legendary and so the construction, immortality and be seen as savior are the main subjects of these legends.
The wishing column (also known as perspiring column) of Saint Gregorios is also associated with Hizir and the legend of the column realizing the wishes still have acceptance even today. The legends such as starting a journey only after praying at Hagia Sophia, the doors built from the wood of the ship of Noah and blessed water curing the heart were accepted at the Byzantine period and embraced during Ottoman period.
Construction Taking Hagia Sophia as Reference
Hagia Sophia has been reference, measure and inspiration to many construction in Istanbul and in the world thanks to its architectural feature, internal and external reflection in terms of esthetics, structural solutions and similar feature. Art historians such as Cornelius Gurlitt, Ernst Diez and Cyril Mango pleads that Hagia Sophia has effected Ottoman architectural style (Mango, 2006;Tümer, 2006).
First the esthetical value of the structure is determined by comparing it with Pantheon. After the construction of Hagia Sophia, the structures in the Middle Italy have continued to be compared to Pantheon. However, the structures in the other parts
0/ IC O N ARP. 20 17 .2 6 – E-ISSN : 21 47 -9380
of Italy have taken Hagia Sophia as reference instead of Pantheon (Günther, 2011).
St. Peter’s Basilica (1626), has taken Hagia Sophia as reference for the internal narthex and the vaulting dome system used in the internal narthex (Günther, 2011).
Fatih Mosque (1470), domed central square plan, flattened dome and interlacing pendentives from the square form of the central dome to the dome and the tectonic structure are the similarities with Hagia Sophia (Necipoğlu,2015).
Beyazid Mosque (1506), Sehzade Mosque (1548), Suleymaniye Mosque (1557) and Kılıc Ali Pasa Mosque (1580) have taken Hagia Sophia as reference in the upper structures and added to two large flattened domes to the main dome (Mainstone, 1988; Kuban, 1988).
Sultan Ahmet Mosque (1616) and Camlıca Mosque (2017) have taken Hagia Sophia as reference for the upper structures and used flattened domes under the central dome.
Figure 2. The plans of Hagia Sophia
(1453) and Fatih Mosque (Nur, 2016).
Figure 1.The plans of Hagia Sophia
Church and St. Peter Church (Nur,2016).
Figure 3. Hagia Sophia, Beyazid
and Suleymaniye Mosque models
olu m e 5, Sp eci al Is su e / Pu bl is hed : D ecemb er 2017
Mangana Saint Georgios Monastery (1055) and Selimiye Mosque (1574) have been designed to exceed Hagia Sophia in terms of architecture and esthetics (Gürzap, 2015).
Discussions and Considerations
It’s known that there are many discussion on Hagia Sophia which has survived 1500 years, witnessed two difference religions and social dynamics and finally became a museum by earning a value over religions and cultures.
Many rumors about the destruction of Hagia Sophia are spread during the invasion of Istanbul by Ottoman and the reign of Ottoman Empire. There are objections to the transformation of a structure used as church for 916 years to a mosque and other
Figure 4.Hagia Sophia and Sultan
Ahmet Mosques isometric section
(Mainstone,.1988;.Columbia
University)
Figure 5. Hagia Sophia, Mangana
Saint Georgios Monastery and Selimiye Mosque Models
0/ IC O N ARP. 20 17 .2 6 – E-ISSN : 21 47 -9380
objections to the transformation of a structure used as a mosque for 482 years to a museum. There are also claims of fake signatures on the documents. The idea of reopening Hagia Sophia to religious services have triggered the discussion of which religion it will serve to. These discussions continue today.
HAGIA SOPHIA IN THE URBAN FABRIC
Constantinos I has created Council Road line (Mese-Divanyolu) first while building the city of Constantinople (Cerasi, 2005). The main temple at the beginning of the road to Europe was placed and was determined the center of the city. The most important factors of choosing this area for Hagia Sophia are that this location is the most important point of the acropolis in Istanbul geography, the topographical characteristics and important position of the location in Istanbul view, strong dominance and acceptance of the location as memory place and belief in the holy soil.
In the reign of Byzantine Empire, Palace, Senate and the Courthouse, Hippodrome, Hagia Irene Church, cisterns and city walls were built around Hagia Sophia.
Hagia Sophia and surroundings are also accepted as city center in the reign of Ottoman Empire. Council Road maintained its Figure 6. Topography and urban
fabric of Byzantine (Nur, 2016).
olu m e 5, Sp eci al Is su e / Pu bl is hed : D ecemb er 2017
importance with the same function and the line was powered by buildings around it. Hagia Sophia has effected its close surroundings due to its location. Topkapi Palace, Gulhane Park, Tiled Kiosk, Firuz Aga Mosque, Grand Vizier İbrahim Pasa Palace, Haseki Hurrem Bathhouse, Caferaga Madrasa, Sultan Ahmet Mosque, III. Ahmet Fountain, Archeology Museum and German Fountain have been built and the urban fabric is shaped by taking Hagia Sophia as reference.
In the reign of Selim II, it’s thought that the wooden structures close to Hagia Sophia may damage Hagia Sophia in case of a fire. They are destroyed and a new environmental planning has been realized (Yücel, 2009). During the reigns of Abdulhamid I and Abdulaziz I sidewalks are built within the frame of environmental planning (Özcan, 2006). The wooden structures which were rebuilt around Hagia Sophia in time are redestroyed in the Fossati Restoration and in the year 1868. After Ishak Pasa Fire in 1912, in the year 1913 the square between Hagia Sophia and Sultan Ahmet Mosque is arranged (Akgündüz, Öztürk and Baş, 2006). When the maps are examined, it’s seen that the unplanned urban fabric was planned and arranged in accordance with the restored constructions locations. In 1977 residential buildings survey, reconstruction and restoration was made in Sogukcesme Street and new open exhibition spaces were created as well as passages to the street (Küçük, 1985).
Figure 7. The constructions which
have taken Hagia Sophia’s location as reference (Nur, 2016).
0/ IC O N ARP. 20 17 .2 6 – E-ISSN : 21 47 -9380 ARCHITECTURE of HAGIA SOPHIA
The breaking point of Hagia Sophia is accepted as the functional change with the change of demographic situation, culture and the belief of Istanbul city. Within the scope of this breaking point, Hagia Sophia with the architectural additions and liturgical objects added by the previous Emperors is reorganized to meet the necessities of the new era and needs and survived up to date with restoration works. As addition to these breaking points, the architectural features of the 1st and 2nd churches built in the same location before Hagia Sophia are also important for understanding the structure.
Figure 8.The comparison of 1909
Lacey Sillar-Westminster Map,
1918-1921 German Map, 1922 Map and Müller Map to the Present Map (Nur, 2016).
olu m e 5, Sp eci al Is su e / Pu bl is hed : D ecemb er 2017 Church
Although the architectural characteristics are not exactly known, after the researches it’s thought that the 1st church—named as Hé Megalé Ekklésia— which has been started to build in the reign of Constantinos I (324-337) and completed in the reign of the Constantinos II (337-361) had wooden roof, stone walls, three or five naves, atrium and narthex in the front section and galleries on the upper storey (Diker, 2016). The Treasure Room (Skeuophylakion), Baptistery (Olympas) and Eparchy Palace next to the south wall have been built with the structure. It’s thought the walls separating the middle and side naves are covered with mosaics.
The 2nd church built in the reign of Theodosios II by Architect Ruffinos and named as Dromikos is built on the foundations of the 1st church. It’s thought that the 2nd church had wooden roof, five naves, arched ceiling, basilica plan and walls are made of stone and bricks. The entrance to the 2nd church was through columnar atrium to the west, stairs to the narthex of 5.00m height and monumental entrance of three arched doors (Doğan, 2009). The exact plans and correct architectural dimensions could not be reached however it’s estimated that the atrium was 47.60 m x 35.50 m and the worshipping zone was 60m wide (Akgündüz, Öztürk and Baş, 2006; Yücel, 2009). The 2nd church with Skeuophylakion at the west was flamboyant compared to the 1st church and it can be seen from ruins of the column headings, embossments and monumental entrance.
The 3rd church which has been started to build in 532 in the reign of Justinianus, built by Architect Anthemios and Architect Isidoros and named as Hagia Sophia has domed basilica plan, atrium serving as cistern with fountain in the west and the middle, square worshipping zone and naves at both sides and the galleries on the upper storey reachable through four ramps (Mango, 2006). The worshipping zone is approximately 79.30 m x 69.50 m and 100 m x 70 m including the narthexes. The width of side naves is 18.20m and 18.70m. Abscissa exceeds 6m outside (Doğan, 2009; Diker, 2016). The construction is built with materials brought from the
Figure 9. 1st Church and 2nd
Church Plans (Başgelen, 1994; Nur, 2016)
0/ IC O N ARP. 20 17 .2 6 – E-ISSN : 21 47 -9380
wide borders of the Empire and the structural artifacts brought from the temples. Marble is used in the flooring and the walls and the usage of wooden materials are avoided due to the risk of being damaged.
It’s known that Patriarchate Building and the Chapel is next to the upper storey gallery wall and there’s another room near the south ramp. Additionally, there’s hall linked to the bell towers and it has no connection with Hagia Sophia (Kostenec and Dark, 2014). The dome was collapsed because of the earthquakes in 553 and 557. Then it’s reconstructed by Young Isidoros in five years and 6.24 meter higher (Mango, 2006; Kuban, 2010).
Dome repairs are made in the reigns of Basileios I (867-886), Constantinos VII Porphyrogennetos (908-959) and Basileios II (976-1025) (Şehsuvaroğlu, 1953; Gurlitt, 1999; Gurlitt, 1912). Hagia Sophia is plundered in 1204 during 4th crusade and no architectural applications are made except the addition of the closed and roofed entrance at the southeast until it’s patronized by Byzantine Empire again in 1261 (Talbot,1993).
In the reign of Michael VIII (1259-1282) repairs are made by Architect Ruchas. In the reigns of Ioannes Kantakuzenous VI (1347-1354) and Andronikos II (1282-1328), the damaged dome due to the earthquakes are reconstructed and buttresses are added (Mango, 2006).
Figure.10..Hagia.Sophia's
sections.in.537.and.562
(Başgelen,1994, Nur,2015)
Figure 11. The models of 2nd
Church, 3rd Church (537) and 3rd Church (562).
olu m e 5, Sp eci al Is su e / Pu bl is hed : D ecemb er 2017 Mosque
Hagia Sophia has been started to be used as Mosque with the conquest of Istanbul by Ottoman Empire. In the reign of Mehmet the Conqueror (1451-1481) new arrangements are made as the belief is changed. The liturgical objects are removed, the mass axis is dislocated to 100 south and the mosaics are covered (Öztürk, 2003; Yıldırım, 2008). A wooden minaret and a cistern is added and a madrasa is constructed next to it.
All Ottoman Sultans have restoration works against the factors such as earthquakes, fires, time, revolts and so. They also added various liturgical objects, architectural elements and new structures in its garden to enrich the construction.
The Timewise Examination of Hagia Sophia Mosque
Table.1..The.timewise examination.of.Hagia.Sophia Mosque (Y.Burcin Nur, 2017)
DATE SULTAN APPLICATIONS MADE
1481-1512 Beyazid II Southeast Minaret was added. A storey
was added to the Madrasa.
1520-1566 Suleyman the
Magnificent
Two bronze candelabras were added in Hagia Sophia.
Figure 12. Hagia Sophia Church
plan and section in 1453 (Nur, 2016)
0/ IC O N ARP. 20 17 .2 6 – E-ISSN : 21 47 -9380
1566-1574 Selim II Northeast Minaret was added. A storey
was added to the Madrassa. The structure was strengthened with buttresses. A cistern was added and a fountain was built in the garden.
1574-1595 Murat III Southwest and Northwest Minarets were
added. Tomb of Sultan Selim II and Tomb of Princes were built in the garden. Muezzin’s Loge were added.
1595-1603 Mehmet III Tomb of Sultan Murat III were built.
1603-1617 Ahmet I Tomb of Sultan Mehmet III were built in
the courtyard. Tiled panels and calligraphic plates were added.
1623-1640 Murat IV The Baptistery was transformed into
Tomb of Sultan Mustafa I. Minbar and calligraphist plates were added.
1640-1648 İbrahim I A public fountain is built in the yard.
1648-1687 Mehmet IV Calligraphist plates were added.
1695-1703 Mustafa II Calligraphist plates were added.
1703-1730 Ahmet III Sultan’s Loge was widened.
1730-1754 Mahmut I A library to the side nave, Elementary
School to the southwest, a fountain in the yard and an Almshouse to the northeast were built. Kasrı Hümayun (Sultan Kiosk) was added to Ayasofya.
1789-1807 Selim III Calligraphist plates are added
1808-1839 Mahmut II Two tiled panels are added.
1839-1861 Abdulmecid I A cistern was added to the internal
narthex. The statics was strengthened, the mosaics were repaired and recorded, liturgical objects were added, the surrounding constructions were reorganized, Sultan Kiosk was added, all surface coatings were repaired and Fossati Restoration was made and it has the most important role in the survival of Hagia Sophia up to date. At the same, Timing Room (Muvakkithane) was added in the courtyard.
1861-1876 Abdulaziz I Madrasa is rebuilt.
1909-1918 Mehmed
Resat V
The reports prepared by H. Prost and Maranconi could not be realized due to WW I.
olu m e 5, Sp eci al Is su e / Pu bl is hed : D ecemb er 2017 Museum
In 1935 with the new Republic, Hagia Sophia was rearranged and transformed into a museum. The liturgical object which will not be shown into exhibition were removed from Hagia Sophia and restoration work was started (Eyice, 1951).
In the first years of Republic, the mosaics were removed by Thomas Whittemore and his works lasted for 19 years(Ogan, 1950; Nelson, 2013; Eldem, 2015).
Many local and foreign historians, architects, archaeologists and similar experts have worked in the mosaics removal and restoration works of Hagia Sophia and the made excavation studies in and out of the structure.
In 1935, Madrasa has collapsed and the ruins of 2nd church is found by A. M. Schneider (Ahunbay, 2015; Diker, 2016; Çift and Altunay, 2016).
1947-1950 During the excavation works realized by Muzaffer Ramazanoglu new discoveries were made related to the 1st church and during the excavation works realized by Architect Alpaslan Koyunlu in 1955 discoveries were made related to the 2nd church(Akgündüz, Öztürk and Baş,2006; Yücel, 2009).
Figure 13. Hagia Sophia Mosque
1453-1481, 1481-1640, 1640-1861 plans (Nur, 2017)
0/ IC O N ARP. 20 17 .2 6 – E-ISSN : 21 47 -9380
In 1959-1960, Archeologist Rustem Duyuran have made ruins of four support walls of the monastery during the mosaic works of Dr. Cyril Mango and Professor Romilly J. H. Jenkins (Underwood and Hawkins, 961).
In 1975-1976, four support walls to the west side of Hagia Sophia have collapsed (Eren, 1983).
In 1983, in the drilling works realized by Master Architect Alpaslan, the ruins of the water tank and Patriarchate belonging to the church period and passages linked to the hippodrome were discovered (Eyice, 1991).
In 1992-1993, 2002, 2003 and 2007, reports were prepared to research how Hagia Sophia will be affected from a possible earthquake (Özkan Aygün, 2010).
Burial chambers and oil rooms were found in the tunnels below by Goksel Gulensu. Underground tunnels, wells and underground connections were found in works started by Cigdem Ozkan Aygun in 2005 (Özkan Aygün, 2006, Yamaoka,Hara and Hidaka, 2013). Presently, restoration works, mosaic and excavations works continue. The structure is not totally taken under process and survey plans, restitution and restoration works are realized partially. Each application is carried on by different office and experts.
CONCLUSIONS
The legends created about Hagia Sophia show us the effects of this construction on the communities and how it’s embraced by different cultures up to date even though they’re not scientifically proven. The legends manage to survive up to date, the embracement of two empires are all strong signs showing us the immortality of the construction and its timeless value.
Hagia Sophia was a first in terms of structural solutions and it’s greatly appreciated aesthetically and architecturally and effected the architectural styles after its establishment.
The discussions show us that Hagia Sophia is very important for every community and religion and it’s strongly embraced and cannot be shared. At the same time, it’s very clear that these discussions, claims and ideas support the immortality of Hagia Sophia.
olu m e 5, Sp eci al Is su e / Pu bl is hed : D ecemb er 2017
Even before establishment its location was accepted as a holy site and that’s main reason that 1st church, 2nd church and Hagia Sophia was built on this location. Hagia Sophia was the main church of Byzantine Empire and then embraced by Ottoman Empire as a heritage and served as the main mosque. It’s has been restored by the emperors and sultans of every age and they all wanted to leave a trace in the history of Hagia Sophia with the additions they made. Liturgical objects are added inside the construction to increase its perception and effects on the people. Besides the demographical changes, the constructions collapsed in time due to earthquakes, fires and revolts had also significant role in the transformation of the urban fabric. Additionally, the functional change of Hagia Sophia has triggered the structural use and implicitly the change of the close surroundings.
In accordance with all these approaches, Hagia Sophia is the solid answer to intangible concepts such as immortality, temporality and memory because its legends are still believed, it’s still subject to discussions and considerations, it’s a reference position with its architecture and location, it carries its historical importance up to date and it has enormous history unchanging with the urban fabric.
Hagia Sophia is a place of memory existed in the past, today and will exist in the future. Hagia Sophia is to exist with time and to reach temporality and to become forever.
ACKNOWLEDGEMENT
This article is prepared by expanding the proceeding presented in the ICONARCH III, held at Selçuk University in May 11th-13th, 2017.
REFERENCE
Ahunbay, Z. (2015). “Dünya Mirası Olarak Ayasofya ve Korumaya İlişkin Sorunlar”, Toplumsal Tarih Dergisi, 254: 86-91. Akgündüz, A., Öztürk, S. and Baş, Y. (2006). Kiliseden Müzeye
Ayasofya Cami. Osmanlı Araştırmaları Vakfı.
Başgelen, N. (1994). Prokopios 554 tarihli İstanbul’da Iustinianus Döneminde Yapılar- 1. Kitap. Arkeoloji ve Sanat Yayınları. Cerasi, M. (2005). “The Urban and Architectural Evolution Of The
İstanbul Divanyolu: Urban Aesthetics and İdeology in Ottoman Town Building”, Brill, 22: 189-232.
Çift, P. ve Altunay, E. (2016). Ayasofya’nın Gizli Tarihi. 30. Baskı, Beyaz Baykuş Yayınları.
Diker, H. F. (2016). Ayasofya ve Onarımları. 1. Baskı, Fatih Sultan Mehmet Vakfı Üniversitesi Yayınları; 21.
0/ IC O N ARP. 20 17 .2 6 – E-ISSN : 21 47 -9380
Doğan, S. (2009). “Sultan Abdülmecid Döneminde İstanbul-Ayasofya Camii’ndeki Onarımlar ve Çalışmaları Aktaran Belgeler”, Bilig Dergisi,49: 1-34.
Eren, E. (1983). “Müze Çalışmaları (1969-1983)”, Ayasofya Müzesi Yıllığı, 9: 10-12.
Eyice, S. (1951). “Ayasofya Mozaikleri ve Bunları Meydana Çıkartan THOMAS WHITTE MORE”, Türkiye Turing ve Otomobil Kurumu, :3-12.
Eyice, S. (1991). “Ayasofya Kütüphanesi”, Türkiye Diyanet Vakfı İslam Ansiklopedisi, 4. Cilt: 213-214.
Gurlitt, C. (1912). Die Baukunst Konstantinoples. Verlegt Bei Ernst Wasmuth A.-G.
Gurlitt, C. (1999). Architecture of Constantinople- Die Baukunst Konstantinoples. 1. Baskı, Enformasyon ve Dokümantasyon Hizmetleri Vakfı, Öncü Basımevi.
Gürzap, D. (2015). “Sinan’ın İstanbul’u”, National Geographic Türkiye Dergisi, 169: 53-85.
Günther, H. (2011). “Doğuda ve Batıda Antikitenin Yeniden Doğuşu”, Sinan and the Age of him – Architect Sinan International Symposium Memorial Events, (2010), pp. 221-236.
Heidegger, M. (1996). Beingand Time. State University of New York Pres.
Kostenec J. and Dark, K. (2014). “The Patriarchal Palace at Constantinople in the Seventh Century: Locating Thomaites and the Makron”, Ayasofya Müzesi Yıllığı, 14: 404-428. Kuban, D. (1988). “Sinan’ın Dünya Mimarisindeki Yeri”,
Mimarbaşı Koca Sinan: Yaşadığı Çağ ve Eserleri 1-2, Vakıflar Genel Müdürlüğü Yayınları, 581-624.
Kuban, D. (2010). Kent ve Mimarlık Üzerine İstanbul Yazıları. Yapı Endüstri Merkezi Yayınları.
Lynch, K. (2010). Kent İmgesi. 1. Baskı, Türkiye İş Bankası Kültür Yayınları.
Mango, C. (2006). Bizans Mimarisi. Kişisel Yayınlar, İstanbul. Mainstone, R. J. (1998). Hagia Sophia Architecture, Structure and
Liturgy of Justinian’s Great Church, 1. Baskı, Thames and Hudson Inc.
Necipoğlu, G. (2015). “Bir İmparatorluk Anıtının Öyküsü Bizans’tan Sonra Ayasofya”. Toplumsal Tarih Dergisi, 254:63-75.
Özcan, K. (2006). “Tanzimat’ın Kent Reformları: Türk İmar Sisteminin Kuruluş Sürecinde Erken Planlama Deneyimleri (1839-1908)”. Osmanlı Bilimi Araştırmaları Dergisi 2:149-180.
Özkan Aygün, Ç. (2010). “Ayasofya ve Topkapı”. National Geographic Dergisi, :54-71.
olu m e 5, Sp eci al Is su e / Pu bl is hed : D ecemb er 2017
Özkan Aygün, Ç. (2006). “İstanbul Ayasofyası’nın Döşeme Altı Dehliz, Kuyu ve Su Sistemleri Araştırması 2005”, 24. Araştırma Sonuçları Toplantısı 1. Cilt, 29 Mayıs- 2 Haziran 2006, Çanakkale.
Öztürk, S. (2003). “İstanbul’un Fethinden Sonra Ayasofya’nın Camiye Çevrilişi”, Türkiyat Araştırmaları Dergisi, 14: 133-142.
Şehsuvaroğlu, H. Y. (1953). Asırlar Boyu İstanbul, 1. Baskı, Cumhuriyet Gazetesi.
Talbot, A. M. (1993). “The Restoration of Constantinople under Michael VIII”. Dumbarton Oaks Papers, 47:243-261.
Tunalı, İ. (1989). Estetik. 3.Baskı, Remzi Kitabevi.
Tümer, G. (2006). “Alternatif Mimarlık Tarihi Yazımı Üzerine Bir Deneme: FATALİST TARİH-ALTERNATİF TARİH”, Mimarlık Dergisi, 327: 46-53.
Underwood P.A. and Hawkins E.J.W. (1961). “The Mosaics of Hagia Sophia at Istanbul- The Portrait of the Emperor Alexander”, Dumbarton Oaks Papers, 15: 187-217.
Yamaoka, K., Hara, T. and Hidaka, K. (2013). “Study on Structural Dynamic Behaviors of Hagia Sophia through Micro-tremor Measurement”, The 2013 World Congress on Advances in Structural Engineering and Mechanics (ASEM13), Jeju. Yıldırım, S. Ö. (2008). Kentin Anlam Haritaları Gravürlerde
İstanbul. Kitabı Istanbul.
Yücel, E. (2009). Ayasofya, 1. Baskı, Anadolu Turizm ve Tanıtım Yayınları.
http://www.byzantium1200.com/hagia.html, 2015.
Resume
Yüksel Burçin Nur was born in Germany. She got her B.Sc. degree (2013) in architecture and M.Sc. degree (2017) in “Building Design and Theory Division” at Yıldız Technical University, Istanbul. Yüksel Burçin Nur who has studied on Hagia Sophia and temporality in her thesis, has been working in an architectural office since 2013. Yasemen Say Özer is Assoc. Prof. at Architecture Department of Yıldız Technical University. She got her M.Sc. degree in architecture at Mimar Sinan University, and phD at Yıldız University. In addition to her academic studies, she had been awarded in several architectural design competitions. She has been participating in
excavation and research studies of Kaunos since 1989.
