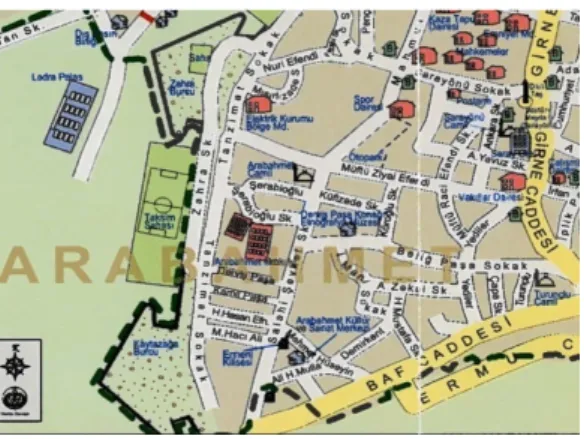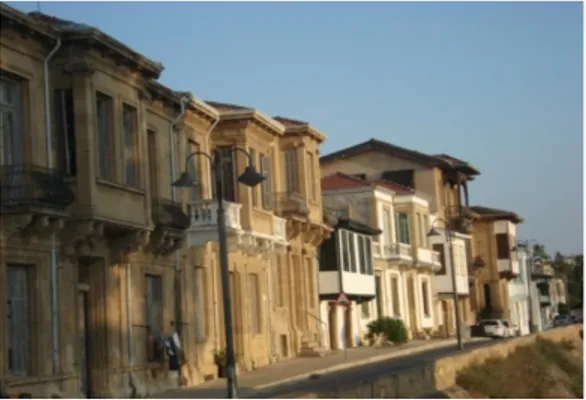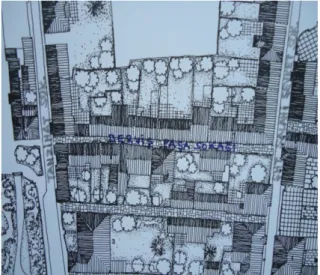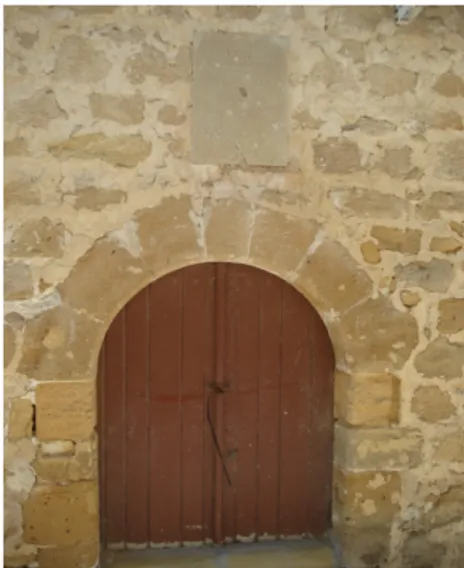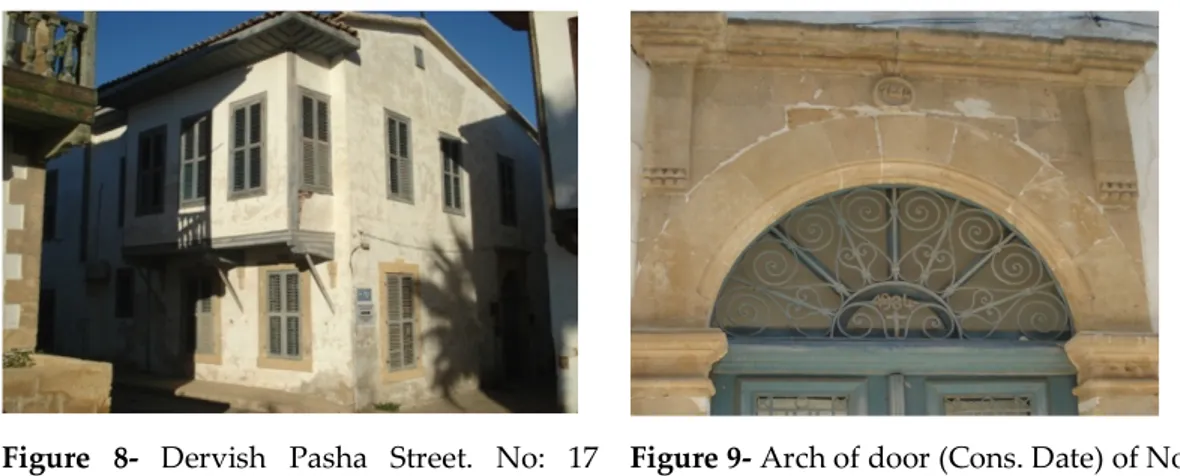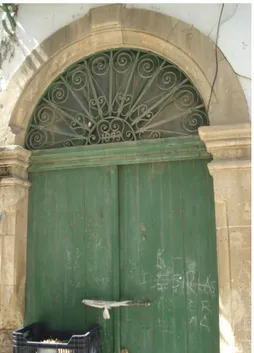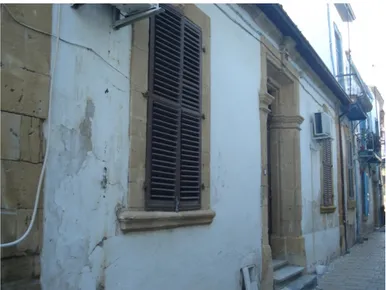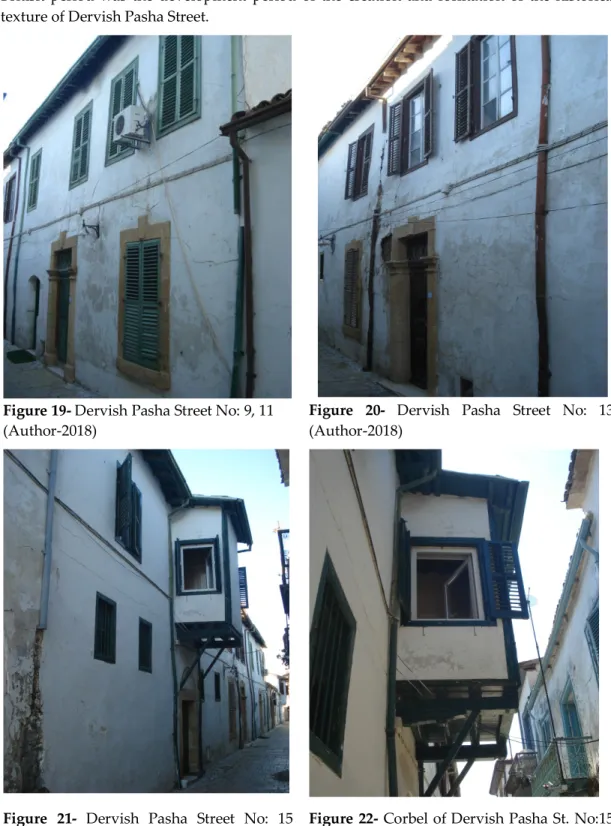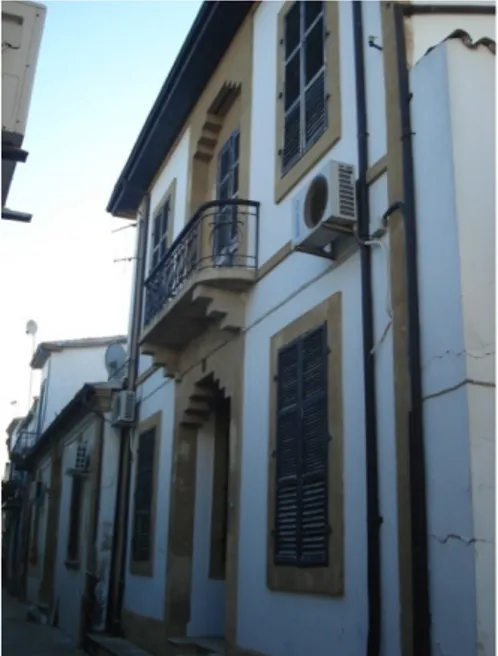DOI Number:https://doi.org/10.21497/sefad.675298
A Cultural Heritage in the Walled City of Nicosia: "Dervish Pasha Street"
from the Past to the Present
Assoc. Prof. Dr. Zihni Turkan Landscape Arch. Esra Köksaldı Near East University, Faculty of Architecture Graduate School of Applied Science
Department of Architecture (Architecture)
zihni.turkan@neu.edu.tr koksaldiesra@gmail.com
Abstract
Dervish Pasha Street is in the Arabahmet Quarter within the walled city of Nicosia, which has a rich historical texture of architectural works of various historical periods of Cyprus. It presents an important example of historical street texture of the neighborhood with its cultural heritage buildings. The creation of the historical texture of the street began with a two-floor house of Traditional Turkish House, built there during the Ottoman Period (1571-1878). The development of the street texture was completed to a great extent during the British Period (1878-1960) with the building of single and two-floor houses, first with the characteristics of Turkish Architecture, and later with the architectural influences of the period. During the Republic of Cyprus period and the years following that, during which intercommunal political problems and migrations occurred, no change or development was observed in the street texture; however, the demographic structure of the street changed. Works for the preservation of the historical texture of Dervish Pasha Street began in the period of Turkish Republic of Northern Cyprus (1983-...) and initially the street was pedestrianized and the facades of the buildings were restored. Also, the TRNC Office of Antiquities and Museums carried out an inventory work and a list of buildings was prepared. Most of the historical houses of the Dervish Pasha Street texture are being used as dwellings, and three of those buildings are being used for cultural and artistic functions.
Keywords: Cyprus, Nicosia, Arabahmet District, Walled City, Dervish Pasha.
Lefkoşa Suriçi’nde Tarihi Bir Kültür Mirası: Geçmişten Bugüne “Derviş
Paşa Sokağı”
Öz
Derviş Paşa Sokağı, Lefkoşa Suriçi’nde, Kıbrıs’ın farklı tarihi dönemlerine ait mimari eserleri ile zengin bir tarihi dokuya sahip Arabahmet Mahallesi’nde yer almakta ve bünyesindeki kültür mirası yapılarla, mahallenin önemli bir tarihi sokak dokusu örneğini teşkil etmektedir. Sokağın günümüzdeki tarihi dokusunun oluşumu, Osmanlı Dönemi’nde (1571-1878), burada inşa edilmiş, Geleneksel Türk Evi karakteristiklerindeki iki katlı bir konut yapısıyla başlamıştır. Sokak dokusunun gelişimi, İngiliz Dönemi’nde (1878-1960), önceleri Türk Mimarisi karakteristiklerinde, daha sonra da dönemin mimari etkileriyle inşa
edilen tek ve iki katlı konut yapılarıyla büyük oranda tamamlanmıştır. Kıbrıs’ın toplumlararası siyasi sorunlarının ve buna bağlı olarak da göçlerin yaşandığı Kıbrıs Cumhuriyeti ve sonrası yıllarını kapsayan dönemde ise sokak dokusunda herhangi bir değişim ve gelişim görülmemiş, yalnızca sokağın demografik yapısı değişmiştir. Derviş Paşa Sokağı tarihi dokusu için koruma çalışmaları, Kuzey Kıbrıs Türk Cumhuriyeti Dönemi’nde (1983-…) başlamış ve bu amaçla öncelikle sokak yayalaştırılmış ve yapıların cepheleri restore edilmiştir. Ayrıca, K.K.T.C. Eski Eserler ve Müzeler Dairesi de sokak dokusundaki yapılar için envanter çalışmaları yapıp, listeleme gerçekleştirilmiştir. Derviş Paşa Sokağı dokusuna ait tarihi konut yapılarının büyük çoğunluğu halen konut işlevi ile üç adedi ise kültür ve sanat amaçlı işlevlerle kullanılıp yaşamlarını sürdürmektedirler.
INTRODUCTION
Settlements, arising in human history with the transition to permanent settling, enabled people to live together with all their social, economic, and cultural sharing. The notion of streets, spaces of going around buildings of different functions, and the notion of squares, the action spaces of common sharing of settlements gained their shapes with the arrangements in the process of development.
Streets, taking place in the city textures of the rich historical past of Cyprus, carrying the various cultural eras to the present, are treasures surviving with their architectural works, and adding value to cities as historical culture values.
There are streets formed with many cultural heritage buildings in the historical city texture of the walled city of Nicosia from its over a thousand year history and since the Lusignan Period (1191-1489). Being the administrative area of residence for its proximity with Sarayönü Square, the administrative center of Nicosia throughout its history, Arabahmet District is an important cultural and touristic space of the city, carrying the past into the future with architectural works of various cultures within its streets.
This study examines the formation and development process of Dervish Pasha Street – which is one of the historical street textures of Arabahmet District – with its architectural works belonging to various historical periods of the history of Cyprus. The study aims to establish how the street developed from the oldest buildings of its formation to the present, and the contributions of cultures of those architectural works to the formation of the street, which is now pedestrianized, and has undergone a frontal restoration. Therefore, all the buildings in the street were examined based on their construction dates and the historical periods they belong to, their textural formation was examined, and the changes in the street were studied.
Besides literature review on the city history of Nicosia, Arabahmet District, and the buildings in Dervish Pasha Street, the study was carried out with onsite observations and information obtained from street residents. Information provided by Nicosia Turkish municipality, which carried out the street restoration, also contributed to the study, which was also supported by visuals of the street texture.
It is expected that this study on the texture of Dervish Pasha Street will shed light on and become a source for further studies in the area and on the historical street textures of Nicosia.
ARABAHMET DISTRICT
Arabahmet District, takes place in the west of the walled city of Nicosia, in an area stretching to Zahra Bastion in the north, Kaytazağa Bastion in the south, and Sarayönü Square in the east. One of the twenty-three districts of Nicosia during the Ottoman Period in Cyprus (1571-1878), the district gets its name from Arab Ahmet Pasha, who took part in the conquest of Cyprus, and also served as governor of Cyprus from 1584 to 1587 (Atun, 1999, s. 353; Bağışkan, 2005, s. 370; Yıldız, 1994, s. 202).
Stone buildings of pre -Ottoman Period around the XII-XIV century Gothic Church of Notre Dame de Tyre, known as the Armenian Church, within the street with a rich history, documents the formation of the area as a district. The surrounds of the church before and
after the Ottoman Period was a center where Armenians lived in extensively (Dağlı, 1999, s. 24; Hikmetağalar, 1996, s. 119).
Being close to the governor’s mansion in the Sarayönü Square, the area became the district of residence of high-ranking state officials, pashas (Beliğ Pasha, Dervish Pasha, Kamil Pasha), and the Turkish Muslim elite during the Ottoman Period. Evening breezes prevailing in this district during the hot Nicosia summers, also contributed to people preferring this district (Figure 1).
Figure 1- Arabahmet District Plan (Map Office of TRNC-2014)
The population structure changed with Armenians coming from Anatolia in 1920 and settling here, and finally in the 1950s the district became an Armenian district when the Armenian population reached its peak. According to the 1946 census, 576 Christians, 846 Muslims, and 1195 Armenians were residing in the district (Gürkan, 2006, s. 222). As a conclusion of the conflict between Turkish and Greek Cypriots at the end of 1963, Armenians left the district and moved to mainly Greek Cypriot areas.
At the north end of Şehit Salahi Şevket Street, which is the main artery of Arabahmet District and was known as “Victoria Street” for many years, stands Arab Ahmet Mosque – 1845 (Gürkan, 1996, s. 83; Yıldız, 1994, s. 204), and at the south end, reaching the Paphos Gate, stands the Roman Catholic Church. This street is known to be a very busy street in the past with Armenian shops and a few Turkish ones lined up along (Gürkan, 2006, s. 106).
Narrow streets with one or two floor houses, with or without oriel windows, lined up in the Arabahmet District form silhouettes reflecting the history of Cyprus. The yards of houses provided privacy, being placed either in the opposite direction from the street, or separated from the street by high walls (Figure 2).
Figure 2- Historical Texture of Arabahmet District (Author-2018)
The restoration works that started with the financial support of UNHCR in the district, which is special protected area under the Nicosia Master Plan (1981) failed to reach its goal due to financial insufficiency.
The demographic structure of Arabahmet District, with a population of 561 according to the 2011 census (based on the data of TRNC State Planning Organization), has undergone great changes as with other districts of Nicosia Walled city. Mostly people who come to work in Cyprus reside in the district, and unconscious usage is causing damage to the buildings which form the historical street textures.
DERVISH PASHA STREET
Dervish Pasha Street is within Arabahmet District, between Şehit Salahi Şevket Street in the east and Tanzimat Street in the west, stretching in the east-west direction and joining those streets.
One of the renovated and pedestrianized historical streets of Arabahmet District, Dervish Pasha Street incorporates fifteen structures lined facing each other. These structures are houses of various historical periods of Cyprus, and still carry out their authentic functions at present.
Shown as “Saatçi Street” in a Nicosia walled city map belonging to 1915-1917, took its present name from Dervish Pasha who published Zaman, one of the first Turkish newspapers in Cyprus. Dervish Pasha, who was a member of the Legislative Assembly (Kavanin Meclisi) for a while (1843-1910), was given the title of pasha by Sultan Abdulhamid II. (Bağışkan, 2005, s. 364), (Figure 3, 4).
Figure 3- Plan of Historical Texture of Dervish
Pasha Street (Nicosia Master Plan - 1985)
Figure 4- Dervish Pasha Street
(Author-2018)
According to research there are no structures in the historical texture of Dervish Pasha Street dating before the Ottoman Period of Cyprus. The texture formation of the street began with the Ottoman Period (Figure 5).
Figure 5- Historical Texture of Dervish Pasha Street (Buildings’ Plans) (Town Planning
Office of T.R.N.C. – 2018)
The texture formation and development of Dervish Pasha Street can be chronologically viewed as below:
Ottoman Period (1571-1878):
Although traces of pre-Ottoman Period are found in the texture of Dervish Pasha Street, the oldest building forming the street at present is dated to the Ottoman Period.
Based on the dates 1791 and 1801-1802, and the Nicosia city plan of 1881 (Kitchener Map), the first structure of the historical texture is the house placed on the corner parcel on the south side of the west end of the street, addressed as number 16. This two-floor house with wooden blinds is of the Traditional Turkish House character, over brimming to Tanzimat Street in the west, with a wide eave projection, supported with C-S curved wooden cantilevers. It is assumed that the clock face figure showing 12:30 on the north face of the house is related to the former name of the street “Saatçi Street” (Figure 5, 6, 7).
Figure 6- Dervish Pasha Street. No:
16 (Author-2018)
Figure 7- Arched door and Clock
figure of No: 16 (Author-2018)
British Period (1878-1960):
During this period, the formation and development of the texture of Dervish Pasha Street continued with the construction of the two-floor house at number 17, placed on the north-west corner of the street. The house, dated to 1884, found above the door arch, is assumed to have undergone alterations in 1904, as shown on the iron lattice of the door. Built in the early years of the British Period, the house is of the Ottoman Period Traditional Turkish House character, with the outer hall type. The bay window of the house, supported by three wooden consoled with buttresses, and surrounded by wide eaves, and having an asymmetrical front on Dervish Pasha Street, makes a projection to Tanzimat Street in the west (Figure 5, 8, 9).
Figure 8- Dervish Pasha Street. No: 17
(Author-2018)
Figure 9- Arch of door (Cons. Date) of No:17
(Author-2018)
The second building in the street, belonging to the British Period, is the two-floor house at No. 14, placed in the south-west side of the street. The date 1893, on the door of the house is assumed to be the year of construction of the building. The semi-circle arched door and the ground floor window of the asymmetric front building have stone door posts. The windows of the building have wooden blinds, and a balcony with iron railings, and a wooden base carried by iron cantilevers at the upper level of its door (Figure 5, 10, 11).
Another late XIX. Century building of the period is the two-floor house on the south of the eastern end of the street, numbered 4 and 6. Known to be constructed in 1896, is an example of the middle hall plan type of the Traditional Turkish House, with its arched door, windows with two wooden sashes, and its bay window, carried on C-S curved wooden cantilevers, projecting into the street. The yard is accessed from the street through a large iron double door. The building is used by the Cyprus Turkish French Cultural Association (Figure 5, 12, 13).
Figure 10- Dervish Pasha Street No:14
(Author-2018)
Figure 11- Door of Dervish Pasha St. No: 14
(Author-2018)
Figure 12- Dervish Pasha St. No:4
(Author-2018)
Figure 13- Corbel of Dervish Pasha St. No: 4
(Author-2018)
The house at number 10, on the west of the south side of the street is another building added to the texture of the street during this period. Estimated to be built in 1914, from the date on its door, this building is a ground floor house with a symmetrical façade. On the front façade there is a door in the middle, and a window on each side of it. The door and the windows with wooden blinds with two sashes have stone posts, and border stones on the level of the eave (Figure 5, 14).
The single floor building at number 7 takes place on the west part of the north of the street and is a British Period building. The construction date is 1913 (H. 1331), placed on its door. From the information obtained from the Nicosia Turkish Municipality, which carried out the renovation in 1998, reveals that the authentic ground level was 30 cms lower than the present one and that it was built on top of the remains of Lusignan Period (1191-1489), when it was laid with tacked pebble stones. The building with a middle hall plan, has a yard and a symmetrical façade. Its door on the front axle has stone posts, and the windows have two sashed, wooden blinds. Built as a house, the building is used as an art atelier at present (Figure 5, 15, 16).
Figure 14- Dervish Pasha Street No: 10 (Author-2018)
Figure 15- Dervish Pasha Street No: 7 (Author-2018) Figure 16- Door of No: 7
(Author-2018)
Another building of this period is at number 5. The construction date of this building, placed on the east side of the north face of the street is assumed to be 1915 (H. 1333), as the date is placed on its door. On the west side of the plastered asymmetrical front of the house is a wooden double door with cut stone posts, and on the east side two windows with double sashed wooden blinds (Figure 5, 17).
The house in the east of the south side of the street, numbered 12, was added to the street texture in 1924, as is shown on the iron grid above the lintel level of its door. This two-floor house has an asymmetrical façade. Its double wooden door, and the window on the ground floor are framed with overflowing superficial stone posts. The windows are oblong shaped, with two wooden sashes. On the west side of the upper floor there is a narrow balcony carried on two iron consoles on each side and a wooden one in the middle, stretching east-west, with the base made of wooden planks placed on a rectangular wooden beam. The balcony is surrounded by iron railings. A wooden, double sash door opens to the balcony (Figure 5, 18).
Figure 17- Dervish Pasha Street No: 5 (Author-2018) Figure 18- Dervish Pasha Street
No: 12 (Author-2018)
Contributing to the formation of the historical texture of Dervish Pasha Street are five more houses, although no information was found on their construction dates. These buildings shown in the 1881, 1915, and 1934 city plans of the walled city of Nicosia correspond with the British Period.
The ground floor of the two-floor house on the west side of the north face of the street is addressed as number 9, and the upper floor as number 11. The number 9 house has an asymmetrical front, and its wooden double door and window are framed with stones. The house numbered 11 has a single sash wooden door on the ground floor, and its windows on the upper floor have wooden double blinds (Figure 5, 19). The two-floor house addressed as number 13 at present, on the west of the north side of the street, has an asymmetrical plastered front. All the windows of this house, with stone framed double wooden door and ground floor window, are oblong with two sashes, and wooden blinds (Figure 5, 20). The two-floored house with a bay window, at number 15 is on the west of the north side of the street. Its plastered front axle is symmetrical, with a wooden double door, and single sashed windows on each side, framed with stones. On the upper floor, there is bay window in the center with a double sash window on each side of it with wooden blinds. There is a double sash window with wooden blinds on each side bay window (on the east and west sides only) (Figure 5, 21, 22). The two-floor house at number 8, on the east of the south side of the street can be seen on the historical city plan of 1934. From the front character of the house it is estimated that it was built towards the end of the British Period. The house with a symmetrical front, has a double sash window on both sides of the door. On the upper floor,
concrete base carried by cascaded stone posts, and surrounded by iron railings. There are two windows with two sashes, one on each side of the balcony. The rectangular shaped windows have cascaded, superficial stone posts, and are with wooden blinds (Figure 5, 23).
Many buildings in the street texture built during this period, reveals the fact that the British period was the development period of the creation and formation of the historical texture of Dervish Pasha Street.
Figure 19- Dervish Pasha Street No: 9, 11
(Author-2018) Figure 20- Dervish Pasha Street No: 13 (Author-2018)
Figure 21- Dervish Pasha Street No: 15
(Author-2018)
Figure 22- Corbel of Dervish Pasha St. No:15
Figure 23- Dervish Pasha Street No: 8 (Author-2018) Republic of Cyprus Period (1960-1983):
No structural change of the historical texture of Dervish Pasha Street was observed during the period that began with founding of the Republic of Cyprus in 1960.
As a conclusion of the political and armed conflict that began between the Greek and Turkish communities at the end of 1963, Nicosia was divided into two as Turkish and Greek parts. With this division, Armenians residing in the Arabahmet District, left their properties and moved to the Greek part of Nicosia. Thus, a change in the demographic structure of Dervish Pasha Street took place. Turkish Cypriots, who took refuge in the Turkish part of Nicosia due to the conflict were settled in those Armenian properties.
During the period of the newly formed administration in 1975, The Turkish Cypriot Federated State, no change or development took place in the street texture.
During the Republic of Cyprus period and later, which lasted almost a quarter of a century, aging and deterioration increased in the street texture parallel to the economic inadequacies of the country.
Turkish Republic of Northern Cyprus Period (1983- …):
During this period a house structure, numbered 1 and 3, was built on the corner plot on the east end of the north side of the street, facing Dervish Pasha Street and Şehit Salahi Şevket Street, belonging to a demolished building. There are four houses at number 1, and two houses at number 3. The façade character of the two-floor concrete building, which was started in 1986 and completed in 1989, was built with a slanted tile roof with wooden eves, rectangular shaped windows with wooden blinds, bay windows on each side, and their façades plastered white, in accordance with the historical texture of the district (Figure 5, 24).
Figure 24- Dervish Pasha Street No: 1, 3 (Author-2018)
Renovation work started in the street in 1989 by the Nicosia Turkish Municipality, financed by the UNHCR, and the work comprising front face of buildings and street base cover, continued until 1997.
Renovation of the front façades of the historical buildings forming the street texture were carried out at various dates, and this was listed by the Museums and Antiquities Directorate of the TRNC. Based on information obtained from the Nicosia Turkish Municipality, buildings numbered 4, 12, 13, 14, 15, 16, and 17 were listed as 1st degree,
buildings numbered 5,7,8,9,10, and 11 were listed as 2nd degree antiquities and taken under
protection. Numbers 4, 10, 13, and 14 are private property, while the others are under the responsibility of the Nicosia Turkish Municipality. At present number 4 is used as Cyprus Turkish-French Cultural Association, number 7 as an art atelier, number 17 as the Cyprus Folkloric Archive and Library of the Folk Arts Association, and numbers 5,8,9,10,11,12,15, and 16 as houses. The buildings at number 13 and 14 are empty and neglected.
This was a period when the renovation and protection works for the historical texture of Dervish Pasha Street was on the agenda. The restoration works on the front faces of the buildings in the street, pedestrianization, and listings gave the street a special place in the historical walled city of Nicosia, and it has become an important part of the city for tourists with its sample buildings of various historical periods of Cyprus.
CONCLUSION
Accommodating the historical texture of Nicosia, the capital of Cyprus within the walled city, and having an important historical past, Arabahmet District is known as an important district of the city as the residence of high-level administrators during the Ottoman Period, and later as the dwelling place of Armenians who came to Cyprus from Anatolia.
The subject of this study, the historical texture of Dervish Pasha Street, which takes place in Arabahmet District, has a cultural richness with its buildings of various historical periods.
Although traces dating back to the Lusignan Period (1191-1489) are found, the first formation of the texture of Dervish Paha Street is accepted to have begun in the Ottoman Period (1571-1878). The first building of the historical texture is the two-floor building on the corner plot of the south-west axis of the street, built facing two streets and with the dates 1791 and 1801-1802 on its façade.
The British Period (1878-1960) has been the phase of development of the historical texture of Dervish Pasha Street. With the construction of a two-floor house with a yard, built within the characteristics of the Traditional Turkish House during the initial years of the period, dated 1884, the development of the texture continued with twelve more buildings. Most of them constructed as two-floor buildings, they were built as houses. In general, their fronts are plastered; their wooden, two-sash doors have stone posts; and the windows have wooden blinds.
No change was observed in the texture of Dervish Pasha Street during and after the Republic of Cyprus Period (1960-1983). The problems and armed conflict that began with the political disagreements between Turkish and Greek communities at the beginning of 1964, affected all living conditions on the island, and a stationary period prevailed. The demographic structure of the street changed as a result of migrations due to the conflicts. The economic inadequacy of this period negatively affected the historical texture of the street, and the texture was deprived of any maintenance and protection.
During the Turkish Republic of Northern Cyprus Period (1983-…), a change was observed in the buildings of the street texture. During the first years of the period, a two-floor concrete carcass house was constructed in place of the demolished building on the corner plot of the north-east end of the street. This period was also important for the restoration and protection of the historical street texture. With the façade restoration and pedestrianization works carried out by the Nicosia Turkish Municipality during this period, the street texture was taken under protection and an example of cultural heritage was added to the historical city texture. Moreover, the buildings forming the street texture were listed as 1st and 2nd class through the works carried out by the Antiquities and Museums
Directorate.
At present, the texture of Dervish Pasha Street, with a history of over two hundred years, and with its buildings used mostly for housing, with three buildings functioning as culture and arts centers, survives as a mosaic of cultures with its architecture of various historical periods of Cyprus. Authorities, and especially the street residents should show the essential sensitivity to ensure the life of this street, which is an important historical texture for the cultural heritage and tourism of the country, so that it continues to exist in the future as well.
BIBLIOGRAPHY
Anonim. (1978). Lefkoşa şehri müze ve eski eserleri. Lefkoşa: Kıbrıs Türk Müzelerini ve Eski Eserleri Sevenler Derneği.
Anonim. (1982). Kıbrıs’ta Türk eserleri. Lefkoşa: Kıbrıs Türk Federe Devleti Eğitim, Gençlik Kültür ve Spor Bakanlığı Eski Eserler ve Müzeler Dairesi Müdürlüğü.
Anonim. (2007). Kıbrıs’ın el kitabı. Lefkoşa: Galeri Kültür.
Aslanapa, O. (1975). Kıbrıs’da Türk eserleri. İstanbul: Kültür Bakanlığı.
Atun, H. (1999). Kıbrıs’taki Osmanlı mirası, Osmanlı Mimarlığının 7 Yüzyılı “Uluslarüstü Bir Miras”. Akın N., Batur A., Batur S., (Ed.). İstanbul: Yapı-Endüstri Merkezi. 349-354. Bağışkan, T. (2005). Kıbrıs’ta Osmanlı-Türk eserleri. Lefkoşa: Kuzey Kıbrıs Müze Dostları
Derneği.
Balkan, E. A. (1998). Tarihsel süreç içerisinde Kuzey Kıbrıs Türk Cumhuriyetinde toplum ve mimarlık. Mağusa: D.A.Ü. Mimarlık Fakültesi.
Dağlı, U. U. (1999). Kıbrıs sokaklarında mimariye, yaşama ve çevreye dair. Lefkoşa: Işık Kitabevi. Gunnis, R. (1973). Historic Cyprus. Nicosia: K. Rüstem & Bro.
Gürkan, H. M. (1996). Kıbrıs tarihinden sayfalar. Lefkoşa: Galeri Kültür. Gürkan, H. M. (2006). Dünkü ve bugünkü Lefkoşa. Lefkoşa: Galeri Kültür.
Hasol, D. (1993). Ansiklopedik mimarlık sözlüğü. İstanbul: Yapı-Endüstri Merkezi. Hikmetağalar, H. (1996). Eski Lefkoşa’da semtler ve anılar. İstanbul: Marifet. Newman, P. (1940). A short history of Cyprus. London: Longmans, Greenand Co. Severıs, Rita C. (2003). Nicosia: Monuments and memories. Nicosia: Hellenic Bank.
Turkan, Z. (2008). Lefkoşa tarihi kent dokusunda sarayönü meydanı oluşumu ve gelişimi. Lefkoşa: Işık Kitabevi.
Turkan, Z. (2010). Kıbrıs’ta Türk mimarisi: Lefkoşa’da 19. yüzyıl evleri ve tarihi sokak dokusu, Türk Dünyası Mimarlık ve Şehircilik Kurultayı 2010 / Astana Bildiriler Kitabı III, Ankara: Türkiye Belediyeler Birliği. 279-286.
Turkan, Z. (2016). Kıbrıs’ta Osmanlı Dönemi’nden Günümüze Türk Mimarisi Eserleri, The Turkish Online Journal of Design, Art and Communication. October 2016, V:6 I:4, pp. 479-487. Advanced online publication. doi: 10.7456/10604100.
Yıldız, N. (1994). Tarihi çevre, KKTC’de çevre sorunları sempozyumu (17-18 Şubat 1994). Lefkoşa: KTMMOB. 197-206.
