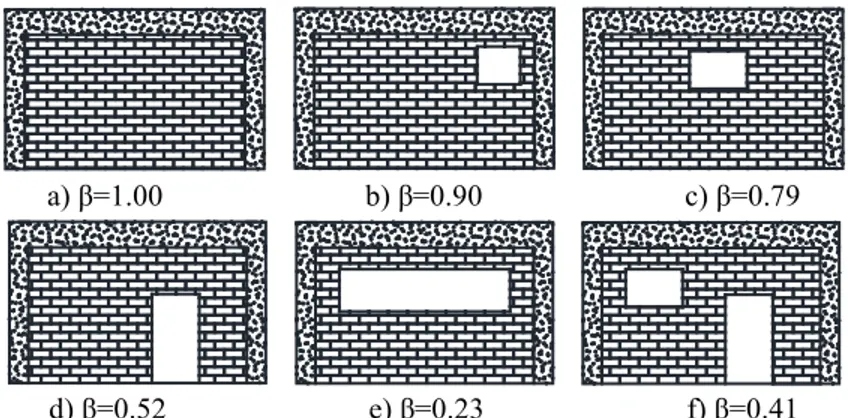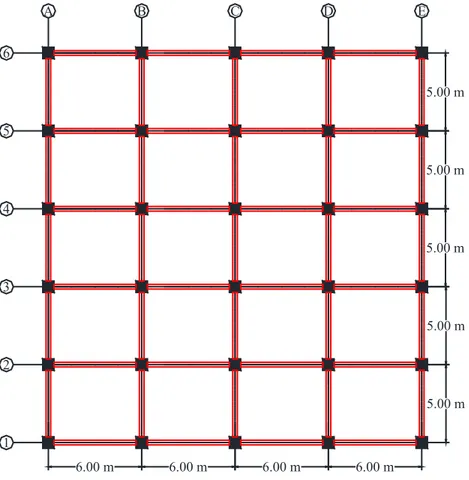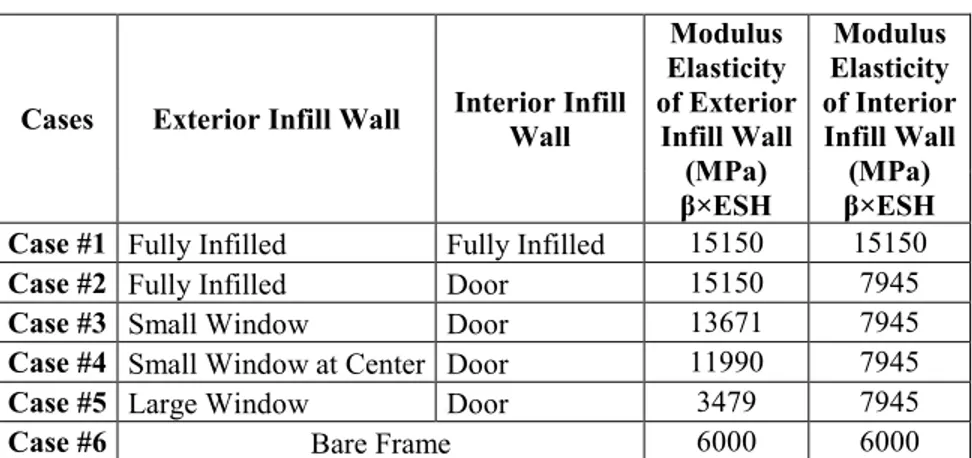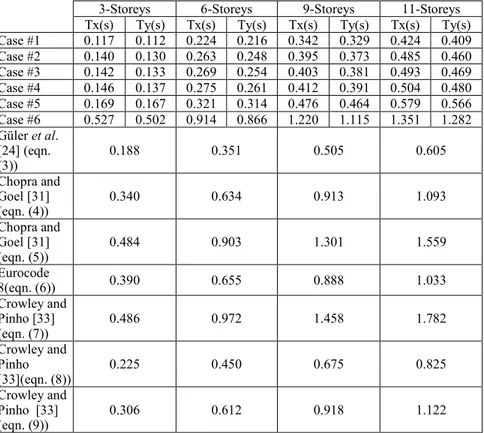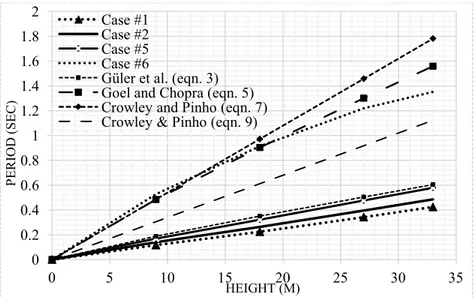Effect of infill wall and wall openings on the
fundamental period of RC buildings
A. Koçak
1, A. Kalyoncuo lu
2& B. Zengin
31
Department of Civil Engineering, Yıldız Technical University, Turkey
2Department of Civil Engineering, Istanbul Gelisim University, Turkey
3Vocational School, İstanbul Gelisim University, Istanbul, Turkey
Abstract
The effect of infill walls to stiffness of the structures has been known for a long time and this effect has taken many of the earthquake regulations with empirical relationships and equations into account. However, in strength-based calculations, buildings are taken as bare frames and infill walls are effected as vertical load to system, whereas infill walls contribute to stiffness at the beginning of the earthquake and help meet seismic loads by incurring damage during an earthquake.
In this study, contribution of infill walls to stiffness of the structure was analyzed in reinforced concrete framed and load-bearing buildings. Also, the effect of openings in the infill walls to stiffness was examined.
Keywords: reinforced concrete frame, infill wall, wall openings, period.
1 Introduction
A large number of buildings are constructed with infill walls in Turkey. Infill walls are constructed for divide the interior area of buildings. These walls are ignored on design and calculation of buildings due to modelling of infill walls are hard and complex. Effect of the infill walls are modelled as mass and weight which are applied to floors or beams as a static load. However, effects of the infill walls are taken into consideration with some coefficients which calculated by using some experiential formulas in some country regulations. It is well known that there are a lot of effects of infill walls on behavior of structures under earthquake and vertical loads and dynamics properties like stiffness, fundamental
period and damping. Infill walls enhance the lateral behavior of the frames they fill up.
For simplify the effect of infill wall on behavior of frame system, a lot of research have been made in years. The first study about behavior of frames with infill wall was examined by the Polyakov [1] in 1956. After Polyakov, Holmes [2] proposed replacing the panel by an equivalent diagonal strut with same material as the infill. Width of this equivalent diagonal strut is determined as 1/3 of the infill diagonal length. Smith [3] and Smith and Carter [4] has developed furthermore the idea of Holmes’s equivalent strut, and suggested two pin- connected equivalent diagonal struts related the width of the equivalent diagonal strut to the infill/frame contact lengths using an analytical equation. In 1971, based on experimental and analytical data, Mainstone [5] proposed an empirical equation for the calculation of the equivalent strut width of infill walls on frames by using stiffness and strength of infilled frames. These equations was changed by Mainstone and Weeks [6] and Mainstone [7] later and this formula was included in FEMA-274 (Federal Emergency Management Agency 1997) [8] for the analysis and rehabilitation of buildings as well as in FEMA-306 (Federal Emergency Management Agency 1998) [9] and Turkish Seismic Code of 2007 [10], as it has been proven to be the most popular over the years. Decanini and Fantini [11] changed suggested another experimental formula which using same idea with Stafford Smith. 1/4 of the infill diagonal length for equivalent diagonal strut width, which were assumed as all stresses was carried by infill wall before horizontal joint deformation, was suggested by Paulay and Priestley [12] in 1992. Durrani and Luo [13] suggested some equations by using ɣ and µ coefficients which were affected by properties of beams, columns and walls. Also some other studies were carried out to investigate effect of infill wall on frames. Govindan et al. [14] found twice as high bearing capacity of infilled walls, five times higher rigidity and 2.6 times smaller displacement ratio at the top of the frame. Govindan et al. [14] subjected cyclic loads to two different 7-storey buildings with infill walls and bare frames. They calculated and compared the horizontal rigidity, ductility and energy dissipation capacities of infill walls and frames. Dowrick [15] concluded that infill walls did increase the structural strength and rigidity. Aytun [16] and Bayülke [17], on the other hand, stated that infill walls decreased the building periods while also increasing the rigidity of the system. Altın et al. [18] reported an increase of 6 to 28% of the initial rigidity if a whole connection between the infill wall and the frames are considered. Mehrabi et al. [19] conducted experiments on bricks with and without hollow spaces and concluded that when vertical loads on the infill walls are increased, then the total horizontal bearing capacity of the composite frame also increases by 25%. . [19] and Asteris [20] observed the effects of reinforced concrete framed infill walls at earthquake conditions and the effects of infill walls with or without the door and window openings. They concluded that frames with door and window openings are less rigid and have higher periods than those without any openings. Mostafaei and Kabeyasawa [21] achieved three dimensional non-linear time history analyses for both bare frame and infilled frame in order to obtain an analytical answer for the performance of an existing
building and an approach was developed to model masonry infill walls with or without opening. On the other hand, Amanat and Hoqueb [22] observed that, the beam and column stiffness have negligible effect on the period. This study also shows that randomness in the distribution of infill does not have a significant effect on the period; instead, it is the total amount of infill that is important. Puglisi et al. [23] proposed a model for the behavior of infill panels in framed structures which is based on the equivalent strut model, the plastic concentrator concept, and damage mechanics. Güler et al. [24] performed a numerical analysis of data collected from an experimentally vibrated building, in which infill walls were defined as diagonal compression struts. Güney et al. [25] studied effect of nonlinear behavior of infill walls on symmetric and asymmetric structures. Budak [26] observed effect of infill walls on structural loads. Kocak and Yıldırım [27] studied effects on infill wall ratio on the period of reinforced concrete framed buildings and an equation for obtain for structural fundamental period is suggested.
Masonry walls contribute to the stiffness of the infill under the lateral load. The term ‘infilled frame’ is used to denote a composite structure which combination of a moment resisting plane frame and infill walls. The composite behavior of an infilled frame imparts lateral stiffness and strength to the building. The typical behavior of an infilled frame subjected to lateral load is illustrated in Figures 1(a) and (b).
Figure 1: The typical behavior of an infilled frame subjected to lateral load [28].
In this study, a 1-storey building with one opening is taken into account and effect of the infill walls opening on system is investigated, firstly. Then, equivalent strut model is suggested for each system with different openings. At the second part, 3, 6, 9 and 11-storey buildings are taken into consideration and suggested strut models are used for each one. In this way effect of the openings on infill wall is examined and a coefficient for equivalent strut with openings (β) is suggested. Then, resulting period values are compared with the other literature sources.
2 Equivalent strut models for infilled frames
There are a lot of models in literature for modelling infilled walls as an equivalent strut frames but, Mainstone which suggested by Turkish Seismic Code, FEMA-274 and FEMA-306, is used for this study. In this method, first stiffness parameters are determined by using eqn. (1) and equivalent strut width is determined by using eqn. (2). Then equivalent strut width, w, is implemented the frame model with a single diagonal strut which have width as w and thickness as t.
4 sin 2
4
wall wall column
column column wall
E t h h E I h θ λ = × × × × × × (1)
( )
0.4 0.175 w λh − d = × × (2)Figure of infill wall and equivalent strut models are given in figure 2.
Figure 2: Equivalent strut model for masonry infill walls.
Co lu m n Co lu m n
masonry infill panel moment frame Lwall H wa ll H co lu m n Lbeam Co lu m n Co lu m n moment frame Lwall H wa ll H co lu m n Lbeam O=34° equi valent pin-jointed diagonal s trut equivalent frame Beam Beam
Then two different fully closed reference model is made up. First model is created with shell element (denoted as SH) while the second one equivalent pin-jointed diagonal strut (denoted as EF). Thickness of the wall in SH is taken as 0.25m and equivalent pin-jointed diagonal strut width is found as 0.516m by using eqn. (1) and eqn. (2).
Table 1: Properties of infill wall and moment frame elements [24]. Modulus of Elasticity (MPa) E
PER EPAR EAVE
Infill Wall Without Plaster With Plaster 2500 4200 4600 3550 7800 6000 Beam (Concrete) 30250
Columns (Concrete) 30250
The experimental values of the modulus of elasticity of directions parallel (Epar) and perpendicular (Eper) to the holes of the bricks are given in table 1. Average modulus elasticity value for infill wall with plaster is taken into account in this study. Average compressive strength of the concrete, which used for beams and columns and infill wall are taken as 25 MPa and 2.5 MPa, respectively.
3 Determination of modulus of elasticity coefficient
For determination of modulus of elasticity coefficient both models are subjected to modal analysis which is using for determine the natural mode shapes and frequencies of a structure during free vibration by using SAP2000 14.2.4 [29]. Then fundamental period of the structures are found by using frequencies. Thereafter, this procedure is applied to six different opening scenarios so different modulus of elasticity coefficients (β) are achieved for equivalent pin-
a) β=1.00 b) β=0.90 c) β=0.79
d) β=0.52 e) β=0.23 f) β=0.41
Figure 3: Different opening scenarios for infill wall. a) fully closed, b) small windows, c) small windows at middle, d) door, e) large window, f) small windows and door.
jointed diagonal strut models. Figures and calculated modulus elasticity coefficients (β) of different opening scenarios are given in figure 3.
4 Numerical analysis and results
The considered buildings are modeled according to the condition that infill walls existed under all of the frames except entrance floor, and then the analyses are repeated with the different wall opening scenarios. Typical floor plan of model is given in figure 4.
Figure 4: Typical floor plan of fully closed wall model.
The analysis is conducted for 6 different combinations of outer and inner infill walls and is given in table 3. Each model is created in ETABS 3D Analysis of Building Systems 9.7.48 [30] then fundamental period results is taken after modal analysis. Each scenario is repeated for 3, 6, 9 and 11-storey buildings. Size of the columns, which 45cm×45cm at basement, is decreased with the
A B C D E 1 2 3 4 5 6 6.00 m 6.00 m 6.00 m 6.00 m 5.00 m 5.00 m 5.00 m 5.00 m 5.00 m
storey height while the all beams and walls have 35cm/40cm sizes and 25cm thicknesses, respectively.
Table 2: Analysis combination and modulus of elasticity values for outer-inner infill walls.
Cases Exterior Infill Wall Interior Infill Wall
Modulus Elasticity of Exterior Infill Wall (MPa) β×ESH Modulus Elasticity of Interior Infill Wall (MPa) β×ESH Case #1 Fully Infilled Fully Infilled 15150 15150
Case #2 Fully Infilled Door 15150 7945
Case #3 Small Window Door 13671 7945
Case #4 Small Window at Center Door 11990 7945
Case #5 Large Window Door 3479 7945
Case #6 Bare Frame 6000 6000
Analysis results and calculated fundamental period values is given in table 4. According to the table, it is obvious that infill walls increase the stiffness of buildings and effects to behavior of the structures remarkably in a positive way. Openings in infill walls like door or windows reduce the stiffness and resulted as higher fundamental period values.
Table 3: Analysis results, changing of fundamental period due to case types and storey number.
3-Storeys 6-Storeys 9-Storeys 11-Storeys Tx(s) Ty(s) Tx(s) Ty(s) Tx(s) Ty(s) Tx(s) Ty(s) Case #1 0.117 0.112 0.224 0.216 0.342 0.329 0.424 0.409 Case #2 0.140 0.130 0.263 0.248 0.395 0.373 0.485 0.460 Case #3 0.142 0.133 0.269 0.254 0.403 0.381 0.493 0.469 Case #4 0.146 0.137 0.275 0.261 0.412 0.391 0.504 0.480 Case #5 0.169 0.167 0.321 0.314 0.476 0.464 0.579 0.566 Case #6 0.527 0.502 0.914 0.866 1.220 1.115 1.351 1.282
These fundamental period values which found from analysis compared with the equations in literature. Güler et al. proposed eqn. (3) where H(m) is the height from base to roof in meter., to determine the period considering the effect of the infill wall according to building height.
0.9 0.026 A
T = ×H (3)
Chopra and Goel [31] have also proposed an expression for moment resisting frame buildings that is given in eqns (4) and (5).
0.9 0.047 LC T = ×H (4) 0.9 0.067 UC T = ×H (5)
In Eurocode 8 [32], another period-height relationship is suggested for uncracked infilled RC buildings.
0.75 0.075 A
T = ×H (6)
Also another analytical period-height relationship is examined by Crowley and Pinho [33], for RC buildings bare frames (TBF), fully infilled frames (TFIF)
and frames with openings (TFWO).
0.054 BF T = ×H (7) 0.025 FIF T = ×H (8) 0.034 FWO T = ×H (9)
According to analytical equations and infill wall scenarios fundamental period of the buildings with 3, 6, 9, 11-storey are calculated and given in table 4 and figure 5.
Table 4: Analysis results, changing of fundamental period due to case types, analytical equation and storey number.
3-Storeys 6-Storeys 9-Storeys 11-Storeys Tx(s) Ty(s) Tx(s) Ty(s) Tx(s) Ty(s) Tx(s) Ty(s) Case #1 0.117 0.112 0.224 0.216 0.342 0.329 0.424 0.409 Case #2 0.140 0.130 0.263 0.248 0.395 0.373 0.485 0.460 Case #3 0.142 0.133 0.269 0.254 0.403 0.381 0.493 0.469 Case #4 0.146 0.137 0.275 0.261 0.412 0.391 0.504 0.480 Case #5 0.169 0.167 0.321 0.314 0.476 0.464 0.579 0.566 Case #6 0.527 0.502 0.914 0.866 1.220 1.115 1.351 1.282 Güler et al. [24] (eqn. (3)) 0.188 0.351 0.505 0.605 Chopra and Goel [31] (eqn. (4)) 0.340 0.634 0.913 1.093 Chopra and Goel [31] (eqn. (5)) 0.484 0.903 1.301 1.559 Eurocode 8(eqn. (6)) 0.390 0.655 0.888 1.033 Crowley and Pinho [33] (eqn. (7)) 0.486 0.972 1.458 1.782 Crowley and Pinho [33](eqn. (8)) 0.225 0.450 0.675 0.825 Crowley and Pinho [33] (eqn. (9)) 0.306 0.612 0.918 1.122
Figure 5: Period–height relationship of different infill wall cases and analytical equations.
5 Conclusion
Infill walls decrease the fundamental period of the structure and increase the stiffness as can be seen from the studies above. On the other hand, some openings in the infill wall like window, door openings affect the infill wall stiffness and increase the fundamental period of the building. Also, it is obviously seen that some analytical equations in country regulations and codes are mostly suitable for the structures which close to the frame system with low infill wall stiffness.
In brief, there is
- 78%–68% decreasing between fundamental period values of bare frame and fully infilled frame.
- 18%–13% decreasing between infilled frame with window-door openings buildings and fully infilled frame buildings.
References
[1] Polyakov, S.V., On the Interactions between masonry filler walls and enclosing frame when loaded in the plane on the wall, Translations in Earthquake Engineering, Research Institute, Moscow, 1956.
[2] Holmes H., Steel frames with brickwork and concrete infilling.
Proceedings of the Institute of Civil Engineers, 19, pp. 473- 478, 1961.
[3] Smith, B.S., Behaviour of the square infilled frames. Journal of Structural
Div. ASCE, 92, pp. 381-403, 1966. 0 0.2 0.4 0.6 0.8 1 1.2 1.4 1.6 1.8 2 0 5 10 15 20 25 30 35 PE R IOD ( SE C ) HEIGHT (M) Case #1 Case #2 Case #5 Case #6
Güler et al. (eqn. 3) Goel and Chopra (eqn. 5) Crowley and Pinho (eqn. 7) Crowley & Pinho (eqn. 9)
[4] Smith, B.S. and Carter, C., A method of analysis for infilled frames, Proc.,
Instn. Civ. Engrs., 44, pp. 31-48, 1969.
[5] R.J. Mainstone, On the stiffnesses and strengths of infilled frames, Proc.
Inst. Civ. Engrs., Supp. (iv), pp. 57-90, 1971.
[6] R.J. Mainstone, and G.A. Weeks, The influence of bounding frame on the racking stiffness and strength of brick walls, Proceedings of the 2nd
International Brick Masonry Conference, Building Research Establishment,
Watford, England, pp. 165-171, 1970.
[7] R.J. Mainstone, Supplementary note on the stiffness and strengths of infilled frames, Current Paper CP 13/74, Building Research Station, Garston, Watford, U.K, 1974.
[8] Federal Emergency Management Agency, NEHRP Commentary on the
Guidelines for the Seismic Rehabilitation of Buildings, FEMA-274, Applied
Technology Council, Washington, DC, 1997.
[9] Federal Emergency Management Agency, Evaluation of earthquake
damaged concrete and masonry wall buildings: basic procedures manual,
FEMA-306, Applied Technology Council, Washington, DC. 1998.
[10] Ministry of Public Works and Settlement, Specification for buildings to be
Constructed in Seismic Zones, TSC-2007, Ankara, Turkey. 2007.
[11] Decanini LD, Fantin GE. Modelos simplificados de la mamposteria incluida en porticos, Caracteristicas de rigidez y resistencia lateral en estado limite, Jornadas Argentinas de Ingenieria Estructural, Buenos Aires, Argentina, 2, pp. 817-836, 1986.
[12] Paulay T., Priestley M.J.N., Seismic Design of Reinforced Concrete and
Masonry Buildings, John Wiley & Sons, New York, 1992.
[13] Durrani AJ, Luo YH., Seismic Retrofit of Flat-slab Buildings with Masonry Infills, NCEER workshop on seismic response in Masonry Infills, National Center for Earthquake Engineering Research, Technical Report NCEER-94-0004, 2004.
[14] Govindan, P., Lakshmipathy, M. and Santhakumar, A. R., Ductility of Infilled Frames, Journal of American Concrete Institute, July-August, pp. 567-576, 1986.
[15] Dowrick, D.J., Earthquake Resistant Design for Engineers and Architects, John Wiley & Sons, New York, 1987.
[16] Aytun, A., The Experimental Measurement of Structures’ Natural Vibration Periods, Türkiye’ de Deprem Sorunu ve Deprem Mühendisliği
Sempozyumu, Ankara, 1972.
[17] Bayülke, N., What is Period of a Structure? Which period of structure should be used during the design phase, Turkish Chambers of Civil
Engineers, Ankara Şubesi Bülteni, Ankara, 1998.
[18] Altın, S., Ersoy, U. and Tankut, T., Hysteretic Response of Reinforced Concrete Infilled Frames, Journal of Structural Engineering, 118(8), pp. 2133-2150, 1992.
[19] Mehrabi, A., Shing, P. B., Schuller, M.P. and Noland, J.L., Experimental Evaluation of Masonry Infılled RC Frames, Journal of Structural
[20] Asteris, P.G., Lateral Stiffness of Brick Masonry Infilled Plane Frames,
Journal of Structural Engineering, ASCE, 129(8), pp. 1071-1079, 2003.
[21] Mostafaei, H., and Kabeyasawa, T., Effect of Infill Masonry Walls on the Seismic Response of Reinforced Concrete Buildings Subjected to the 2003 Bam Earthquake Strong Motion: A Case Study of Bam Telephone Center Bull. Earthq. Res. Inst. Univ. Tokyo, 79, pp. 133-156, 2004.
[22] Amanat, K.M. and Hoqueb, E., A rationale for determining the natural period of RC building frames having infill, Engineering Structures, 28(4), pp. 495–502, (2006).
[23] Puglisi, M., Uzcategui, M. and Flórez-López, J., Modeling of masonry of infilled frames, Part II: Cracking and damage, Engineering Structures, 31(1), pp. 119-124, 2009.
[24] Güler, K., Yüksel, E. and Koçak, A., Estimation of the Fundamental Vibration Period of Existing RC Buildings in Turkey Utilizing Ambient Vibration Records, Journal of Earthquake Engineering, 12(S2), pp. 140-150, 2009.
[25] Güney D., Boduroğlu, M.H., Aydın, E., Nonlinear effect of the infill walls on symmetrical and asymmetrical structures, Sixth International Advances
on Civil Engineering Conference, Boğaziçi University, 2004.
[26] Budak, A., Effect of Infill Walls on Structural Earthquake Loads, Seventh
International Advances on Civil Engineering Conference, Yıldız Technical
University, Turkey, 2006.
[27] Kocak. A., Yıldırım, M.K., Effects of Infill Wall Ratio on the Period of Reinforced Concrete Framed Buildings, Advances in Structural
Engineering, 14(5), 2011.
[28] Govindan, P., Composite Action and Ductility of Reinforced Concrete
Frames with Brick Infill, Ph.D Thesis, College of Engineering, Anna
University, Chennai, 1986.
[29] Sap2000 14.2.4., Structural Analysis Program, Computer and Structures, Inc.
[30] ETABS 9.7.4., Extended 3D Analysis of Building Systems.
[31] Chopra, A.K. and Goel, R.K., Building Period Formulas for Estimating Seismic Displacements, Earthquake Spectra, 16(2), pp. 533–536, 2000. [32] Comite Europeen de Normalisation, Eurocode 8, Design of Structures for
Earthquake Resistance – Part 1:General Rules, Seismic Actions and Rules for Buildings, Pr-EN 1998-1, Final Draft, December 2003.
[33] Crowley, H., Pinho, R., Simplified Equations for Estimating the Period of Vibration of Existing Buildings, First European Conference on Earthquake
![Figure 1: The typical behavior of an infilled frame subjected to lateral load [28]](https://thumb-eu.123doks.com/thumbv2/9libnet/3582931.19974/3.663.93.572.468.686/figure-typical-behavior-infilled-frame-subjected-lateral-load.webp)

