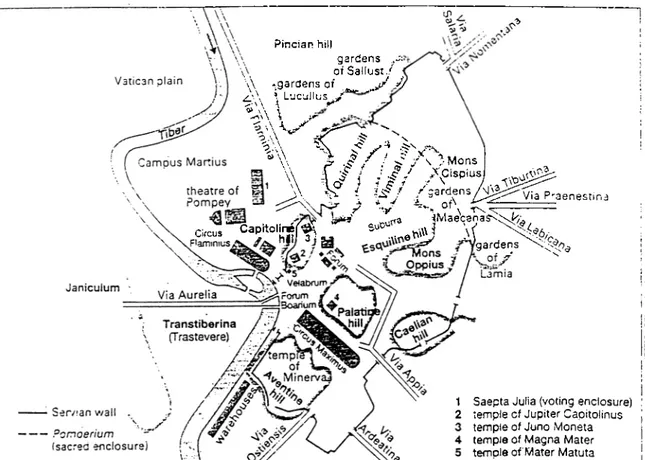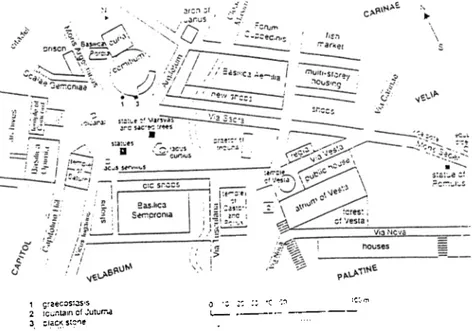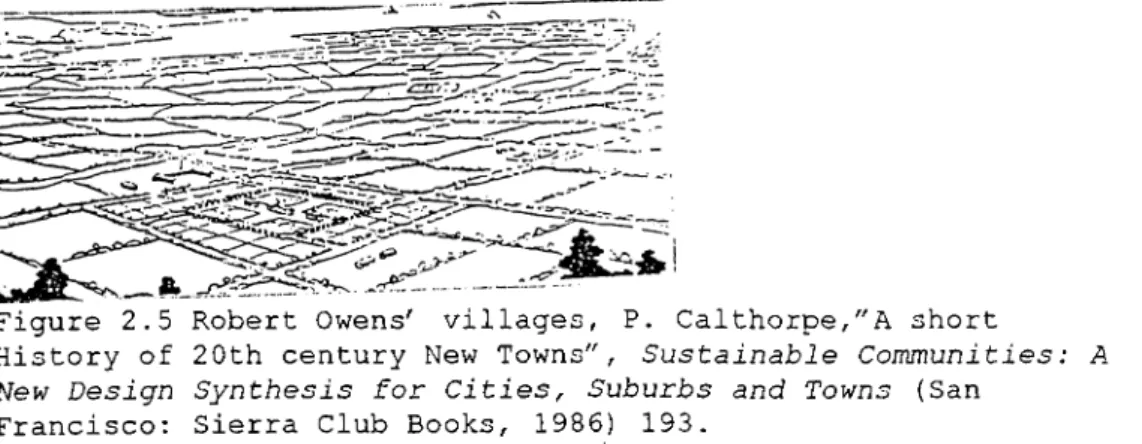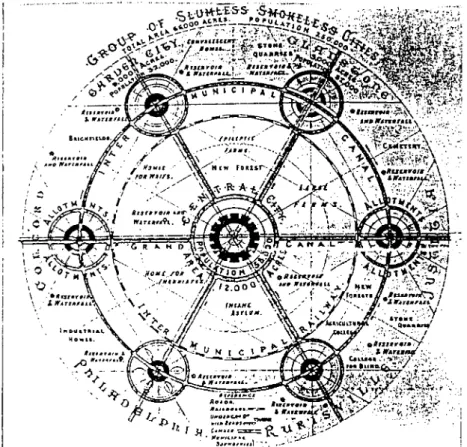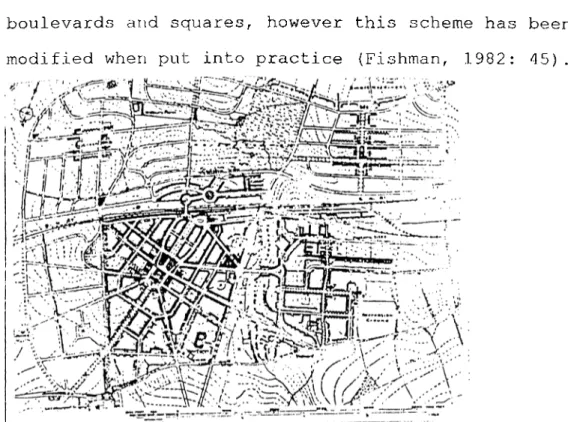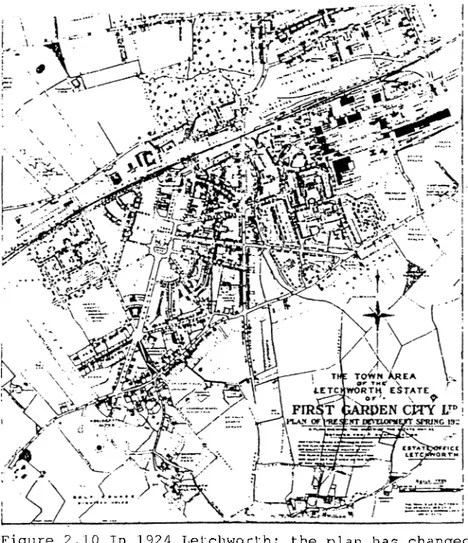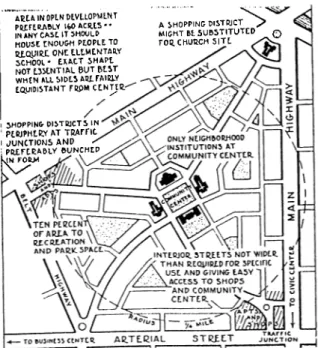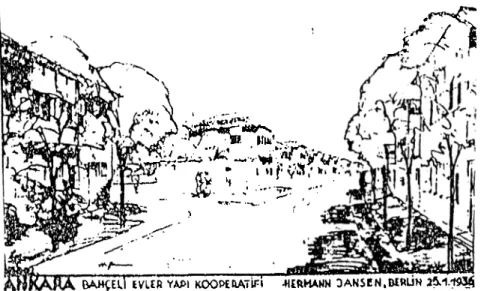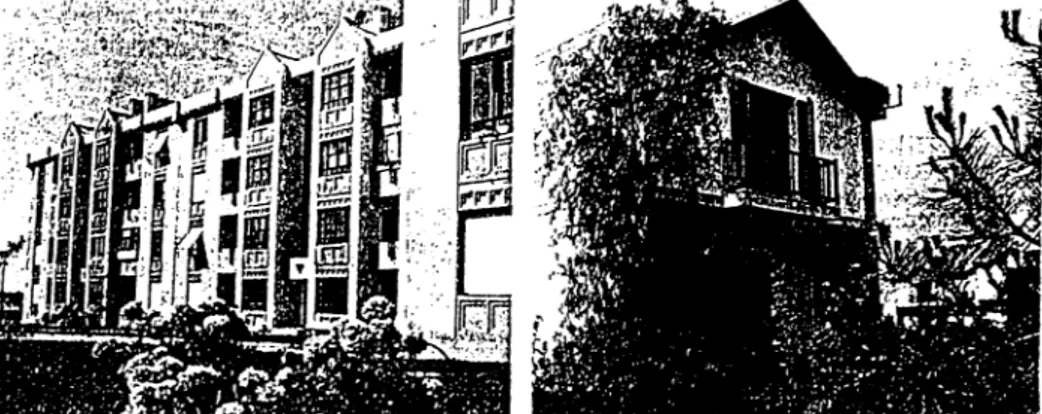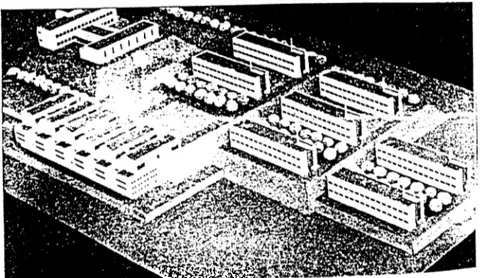POST-OCCUPANCY EVALUATION ON
ENVIRONMENTAL QUALITY
IN NEW DEVELOPMENT AREAS:
THE CASE OF ERYAMAN
A THESIS S U B M I T T E D TO
T HE D E P A R T M E N T OF IN T E R I O R A R C H I T E C T U R E A N D
E N V I R O N M E N T A L D E S I G N A N D TH E I N S T I T U T E OF
E C O N O M I C S A N D SOCIAL S C I E N C E S OF
B I L K E N T U N I V E R S I T Y
IN P A R T I A L F U L F I L L M E N T OF TH E R E Q U I R E M E N T S
FOR THE D E G R E E OF
M A S T E R OF FINE A R T S
By
Umut Duyar
September, 1996
И О
■Р\Ъ
D -г з
»
С; с; ГI certify that I have read this thesis and that in my opinion it is fully adequate, in scope and in quality, as a thesis for the degree of Master of Fine Arts.
Assist. Prof. Dr. Zuha (Principal Advisor)
I certify that I have read this thesis and that in my opinion it is fully adequate, in scope and in quality, as a thesis for the degree of Master of Fine Arts.
A s s i s t P r o f . Dr. Fi‘eyzan Erkip
I certify that I have read this thesis and that in my opinion it is fully adequate, in scope and in quality, as a thesis for the degree of Master of Fine Arts.
Prof. Dr. Mustafa Pultar
Approved by the Institute of Fine Arts
2
ABSTRACT
POST-OCCUPANCY EVALUATION ON
ENVIRONMENTAL QUALITY
IN NEW DEVELOPMENT AREAS:
THE CASE OF ERYAMAN
Umut Duyar
M . F . A in Interior A r c hitecture and
Environmental Design
Supervisor: Zuhal Ulusoy
September, 1996
In this work, it is aimed to evaluate new development areas by means of four measures: appropriation of space, affordances of environment, allocation of
functions and contribution by inhabitants. They are derived from three realms of discussion, which are societal organization, physical environment, and man- environment interaction, after a study on components of built environment and historical evolution of these new development areas. A post-occupancy evaluation study is applied in Eryaman, a Mass Housing District in Ankara. As the result of this study, inadequecies of this kind of settlements are defined and some proposals for pre-planned districts are developed.
Keywords: Post-Occupacy Evaluation, Environmental Quality, New Development Areas, Mass-Housing
ÖZET
y e n i
g e l i ş m e
ALANLARINDA ÇEVRESEL
NİTELİĞİN KULLANIM SONRASI
DEĞERLENDİRİLMESİ:
ERYAMAN ÖRNEĞİ
Unut Duyar
İç Mimari ve Çevre Tasarımı Bölümü
Yüksek Lisans
Tez Yöneticisi: Assist. Prof. Dr. Z\±ıal Ulusoy
Bu çalışnfâda, yeni gelişme alanlarmm, mekanın sahipleniJinesi, çevrenin sunuları, işlevlerin yerleştirilmesi ve kullanıcıların r3tl-ulan gibi i-3vramlar açısından değerlendirilmesi
an'açl^sriTaştır. Bu l-nvramlar, sosyal organizasyon, fiziksel çevre, ve insan-çevre ilişkileri gibi üç ana alanın kesişiminde, yapılı çevre ve yeni yerleşim bölgelerinin tarihsel gelişiınini gözönünde biLunduran bir çerçeve içinde ele alınmıştır. Ankara'daki Toplu KorıUt Maıniarı'ndan biri olan Eryamar/'da, l-iLLlaınım sonrası
değeriendiune arıketi uygulanmıştır. Çalışmanın sonucunda, bu tip yerleşmelerin yetersizlikleri tanımlanmış ve
önceden planlanan konut bölgeleri için bazı öneriler geliştirilmiştir.
Anahtar Sözcükler: Kullanım Sonrası Değerlendirme,
Çevresel Nitelik, Yeni Gelişme .Alanları, Toplu Konut A ü a n l a r ı .
Foremost, I would like to thank my principal advisor. Assist. Prof. Dr. Zuhal Ulusoy for her help, support, tutorship, as well as her friendship. In addition, I want to thank the jury members. Assist. Prof. Dr. Feyzan Erkip and Prof. Dr. Mustafa Pultar for their interest in my work.
Secondly, I would like to thank my friends. Burçak Serpil and Shihabuddin Mahmud who shared their ideas and knowledge with me during the whole year that we spent together.
Then, I would also thank my collègues. Oya Deniz Koçgil, Sinan Özden and Soheir Bachir for their intellectual and logistic suport.
ACKNOWLEDGEMENTS
Last, but not least, I would to thank my family,
especially my sister Devrim Duyar, for their patience and support.
TABLE OF CONTENTS
1 INTRODUCTION
2 HISTORICAL EVOLUTION
11
2.1 Pre-Industrial C i t i e s ... 13 2.2 Conceptualization Of Early Cities:
(Traditional) Settlement Patterns In
Anatolia Before 19th C e n t u r y ... 18 2.3 Modern Movement... 22 2.3.1 Late 19th Century U t o p i a s ...23 2.3.2 Garden City by Ebenezer H o w a r d ...2 6 2.3.3 Suburbia... 31 2.3.4 New T o w n s ... 36 2.4 Modernization Period in Anatolia during 19th and early 20th Centuries... 44 2.5 Mass Housing Districts as one
of the Housing Provision Types in Tur k e y ... 49 2.5.1 Capitalization After 2nd World
W a r ... 4 9 2.5.2. Housing provision in 1980' s ... 54 2.5.3. Spatial Features of Mass-Housing Districts... 60
3 COMPONENTS OF BUILT ENVIRONMENT 70
3.1 Theories on Man-Environment P.elations:
Transactional Theory and Related Topics..70 3.2 Components of Built-Environment... 73 3.2.1 Societal Organization... 74 3.2.1.1 Publicness and F a m i l i s m.... 74 3.2.1.2 Degree of Specialization .... 75 3.2.1.3 Homogeneity/Heterogeneity...75 3.2.1.4 Level/Type of Participation.76 3.2.2 Physical Environment... 77 3.2.2.1 Variety/Monotony...77 3.2.2.2 Zoning/Integration of Functions...77 3.2.2.3 Pre-planned/Accumulated... 78 3.2.2.4 Dens i t y ... 79 3.2.2.5 Variety and Hierarchy
of Spa c e s ... 80 3.2.2.6 Aesthetics... 80 3.2.3 Man-Environment Interaction... 81 3.2.3.1 Satisfaction of Human N e e d s ...81 3.2.3.2 Territoriality... 85 3.2.3.3 Milieu-Behavior Synomorphy..90 3.2.3.4 Individuation/Socialization.91 3.2.3.5 M e a n i n g ... 92 3.2.3.6 Level/Type of C o n trol ... 95 3.3 Measures based on Components of Built
4 A Case Study On Eryaman Mass Housing District,
Ankara 100
4.1 Site and Historical Background of the
Settlement...100 4.2 Research Question And M e a s u r e s ... 104
4.2.1 Formulation of the Problem and
Research Question...104 4 . 2 . 2 .Measures derived from Components of Built Environment...105
4.2.3 Relations among V a r i a b l e s ... 110 4.2.4 Housing Types as Determinants in
Use and Evaluation of Spaces ...Ill 4.3 Method of the St u d y ... 112 4.4 Results of the St u d y ... 115 4.4.1. Characteristics of the S a m p l e .... 115 4.4.2. Characteristics of Physical
Environment and Man-Environment
Interaction... 118 4.4.2.1 Appropriation of S p a c e .... 118 4.4.2.2 Affordances of the Environment...122 4.4.2.3 Allocation of Functions .... 126 4.4.2.4 Contributions By Inhabitants... 128 4.4.3 Results Derived from Relations
among Va r i a b l e s ... 130 4.4.3.1 Satisfaction by the Spatial and Functional Organization... 130
4.4.3.2 General Evaluation of the Environment and Mew Concepts... 134
4.4.4 Effects of Housing Types on the Use and Evaluation of Sp a c e ... 137 4.5 Discussion... 139
5 CONCLUSION 142
5.1 Characteristics of Mass Housing
Districts (MHD)... 143 5.2 Modernity and the Change in the Meaning of the H o u s e ... 145 5.3 Ideal Settlement-Desirable/Livable
Environments... 146 5.4 Pre-Planned New Settlements... 148
REFERENCES 150
APPENDICES
Appendix A Questionnaire Sheet...158 Appendix B Key of the Questionnaire.... 163 Appendix C Characteristics of Sample Group...171 Appendix D Cross-tabulations...173 Appendix E Differences in Evaluations according
LIST OF TABLES
Table Page
1.1 Domains related with built environment... 5
2.1 Types of new developments... 5 9 3.1 Models of human n e e d s ... 82
4.1 Land use table for the first p h a s e ... 103
4.2 Measures and spatial and non-spatial indicators... 109
4.3 Spare time activities... 120
4.4 Frequency of the use of spaces ... 120
4.5 Definition of s p a c e s ... 122
4.6 Hierarchy between spaces... 123
4.7 Variety and legibility...124
4.8 Satisfaction of n e e d s ...125
4.9 Existence of facilities... 127
4.10 Density of the environment... 128
4.11 Contributions... 129
4.12 Participation... 130
4.13 Additions and changes...130
4.14 Satisfaction by design(VARll) by satisfaction of aesthetics needs(VAR57)... 132
4.15 satisfaction by functional organization(VAR60) by satisfaction of affiliation needs (VAR53)... 134 4.16 Factor m a t r i x ... 136
LIST OF FIGURES
Figure 2.1 Rome at the end of Republic
Figure 2.2 The Roman forum
Figure 2.3 General layout of medieval cities
Figure 2.4 Francois Frourier' s proposal
Figure 2.5 Robert Owens' villages
Figure 2.6 Howard's concept of social city
Figure 2.7 Diagram of the Garden City
Figure 2.8 A section from the Garden City
Figure 2.9 Plan produced by Barry Parker and Raymond
Unwin for the first of Hoviard' s garden City,
Letchworth, in 1902
Figure 2.10 In 1924 Letchvjorth, the plan has changed
and shifted
Figure 2.11 Clarence Perry's neighborhood unit
Figure 2.12 Radburn, New Jersey Plan
Figure 2.13 Escape to suburbs
Figure 2.14 Site plan prepared by Jansen for
Bahgelievler Housing Cooperation
Figure 2.15 Sketches of site
Figure 2.16 Sketches of sreet scene
Figure 2.17 A t a k ö y by Ho u s i n g D e v e l o p m e n t A d m i n i s t r a t i o n
Figure 2.18 B ilkent II by Real E s t a t e Bank (Emlak
K redi Bankası)
Figure 2.19 Batıkent settlement
Figure 2.20 Batıkent silhoutte
Figure 2.21 Koru N e i g h b o r h o o d by M E S A
Figure 2.22 Ege Kent by Ege K o o p . in 1994
Figure 2.23 Göztepe by Soyak
Figure 2.24 Kozlu Coal Worker's Housing^ Zonguldak,
m o d e l
Figure 2.25 Ataköy, 7th and 8th n e i g h b o r h o o d s
Figure 3.1 I n t eraction b e t w e e n man and environment, by
Gib s o n
Figure 3.2 I n t e r d e p e n d e n c y and h i e r a r c h y of human needs
Figure 3.3 Model of territ o r i a l b e h a v i o r
Figure 3.4 Compo n e n t s of t e r r i t o r i a l b e h a v i o r
Figure 3.5 E n c o d i n g / D e c o d i n g of e n v i r o n m e n t a l i n f o r m a t i o n
Figure 3.6 N o n - v e r b a l c o m m u n i c a t i o n m o del
Figure 4.1 L o c a t i o n of the Site in A n k a r a
Figure 4.2 Pvevision plan 1/5 000
Figure 4.3 Types of houses
1 I N T R O D U C T I O N
The topic going to be discussed here is basically the space in new development areas where the life style of modern times has been proposed, as well as the process of the formation of space there, and quality of it in
terms of societal organization, physical environment
and man-environment interaction. The new development
areas of our cities are the results of urban
development policies based on the idea of leaving the city and escape from the ill-effects of urbanization.
So, these spaces have been shaped according to the
functional zoning principles of modern planning on
space, in addition to modernization process and changes in socio-economic life in our country.
The idea of new development areas around the city is based on the late 19th century utopias mainly caused by
the ill-effects of industrialization. They have
well as creating an original type of life and environment: a new life in new towns. Different from
the categorization of New Towns by Thorns (1976),
Turkey has experienced the new development process by means of Mass-Housing Districts (MHD), which are mostly
dormitory towns without any job opportunities,
specialized services and rapid transportation links to the city centre. Therefore, in the Turkish case, the life and the environment provided in MHDs are different from these both in the city and even in other examples
of new development areas in other countries, i.e.
European new towns, American suburbs, etc. These MHD are the sites of reproduction of a peculiar type of meaning, aesthetic and life.
One of the main problems of big cities in Turkey is the
rapid urbanization rate. Cities are suffering
overpopulation and high densities due to the migration to urban areas. As a result, there occurs a need for housing and services. This rapid urbanization causes either a rapid change in already built-up areas in the city, which is also a process of changes in building codes to increase density and the loss of open areas at
the immediate surroundings of buildings(Evyapan, G. A., 1981: VII); or new development areas, i.e. Mass-Housing Districts appearing around the city as a solution for satisfying the' need for housing. Although providing a housing stock in large numbers is a strategy of housing poor people by means of high ratios of state subsidy, MHD are the sites composed of housing cooperatives of
middle income groups. Housing policies after 1980s
mentioned by Türel (1989) and Mass-Housing policies
{Konut SorunUf 1988: 31-85) mostly proposed a rapid
development and a qualitative increase in housing
sector by motivating middle income group to own a
house. However, in addition to being a shelter,
production and consumption good and speculative rent
source, housing districts are also tools for the
reproduction of social relations and cultural artifacts in the production of urban environment, as defined by Tekeli (1991: 103-108) .
The MHDs are residential areas for mostly middle income groups who are celebrating a sterile and well-designed environment to live in. It is also a safe way of living to own a house among the neighbors of a homogeneous
social group. Existence of green areas, a sufficient amount of car parks, accessibility to some facilities to satisfy the basic needs are the main criteria for
the inhabitants of such residences to choose these
places. The environment is clean and very well-defined in terms of functional separation: houses are placed in the form of clusters without really creating community
places inside; it is already determined where the
children should play which is again very safe both for them and for the parents; there is also no need of thinking for a parking place; the shopping centers are
located on the geometrical centers for neighborhood
units, i.e. the proper location of a service.
Everything is organized for a small unit for survival of the inhabitants and the whole environment is created by multiplying the same unit within the framework of
the model. It is a well functioning and consistent
model of providing housing in the contemporary
economic system and satisfying the demand of people.
However, the same environment should be evaluated with
another perspective considering societal, physical
definition of a desirable environment for human being.
The way of life and facilities provided there^ variety,functional organization, realization process of the
environment, ability of people to change or modify
spaces, and satisfaction of human needs there, etc. are the components of such an evaluation. These three main domain discussing the social life proposed in MHDs, the physical environment and lastly the interaction between the man and the environment include some concepts as listed below. Table 1.1 Domains A.Societal Organization 1 . publicness and familism 2. degree of specialization 3 -homogeneity/ heterogeneity 4.level/type of participation
related with built environment
B .Physical Environment C.Man-Environment Interaction
1.variety and monotony 1. Satisfaction
of complex human needs 2. zoning/integration of functions 3 . pre-planned/ accumulated 4. density 5. variety and hierarchy of space 6. aesthetics 2. territoriality 3. milieu-behavior synomorphy 4.individuation/ socialization 5 . meaning 6. level/type of control
There are some observations on space and behaviors in MHDs leading to conduct a research about the spatial organization in new development areas with respect to the concepts mentioned above.
The trend of individualization brings a decrease in the use of open public spaces. Dormitory towns built in the fringes of the cities are the sites of this kind of trend with their pure and well designed but not extensively used public spaces which result in limited social interaction and does not encourage people to create their own life-ground shared with
the others. Some specialized services are also
lacking there, i.e. people are still closely
dependent to the city centre. Activities are mostly
family-based; social structure is homogeneous;
management of the whole site requires a more complex and institutionalized organization in MHDs.
We can talk about a monotonous environment in terms of visual stimuli in most of the MHDs. It is not
possible to observe integration of different
as being a pre-planned district which discourages an accumulative process of building. In addition, they
are low-density environments both in terms of
population and built-up structures. There is a strict distinction between private and public spaces without any hierarchy of privacy that can be experienced in daily life. The order of buildings, tidiness of the immediate surrounding of the apartment, provision of
sufficient amount of space for the specific
activities are the reasons to name the environment as beautiful. However, affordances of the environment
can not satisfy all the human needs, which are
classified by Maslow (qtd. by Lang, 1994:155) as
survival, safety and security, belonging, esteem,
self-actualization, cognitive and aesthetic needs.
They are not the places where the people can fulfill their needs of esteem and self-actualization. The reason for being dependent to the city is that there is no cultural and social facilities, neither any place that the inhabitants can appropriate. People own their houses but there is no other territory in the public sphere which can be identified by any
correspond directly to the behavior settings of the inhabitants. There are car parks where children play; cars are parked along the streets; play-grounds are empty because they are designed for only a limited age group of children; the shopping centre is almost vacant but there are small kiosks which are commonly used for daily shopping. There is no open public
place to experience both individuation and
socialization. People do not have the chance to
personalize the space and change it into place. The meaning transferred by the built-up structure does not vary due to the monotonous repetition of same formal language and people are not able to express
any information about their status, life style,
ethnicity etc.
In the second chapter of the study, historical
evolution of the new development types beginning in
pre-industrial ages are mentioned. 19th century
utopias are introduced as the basis on which the ideas of new towns have been developed. Modern Movement is defined not only as a proposal to overcome the ill-
urban areas, but also as a product of rational thought creating a new order and superiority upon environment.
In addition, the Turkish experience in the 19th and early 20th centuries, i.e. the modernization project is
mentioned. Especially, mass housing production is
stated as one of the most important housing provision types in last decade.
In the third chapter, components of built environment
are discussed under the headings of societal
organization, physical environment and man-environment interaction. As a result, some sub-concepts are derived among these related topics, which can be part of a better/desirable/livable environment.
In the fourth chapter, results of the case study on Eryaman Mass Housing District are declared. By means of this research, spatial organization and the way of life proposed on the public spaces in Mass Housing Districts
are evaluated again with respect to the criteria
Lastly, in the sixth chapter, a conclusion came out both from the case study and literature review on new development areas is stated, as well as some aspects of a livable environment.
2 HISTORICAL EVOLUTION
Altman and Chemers (1989: 42) noted that people in different cultures and throughout history have held different perspectives about their relation to the natural environment, according to which they have shaped their environments. Sometimes people felt they are superior to nature, sometimes subjugated to
nature or a part of it. All these explanations were in a complex fabric of beliefs and values. In
addition, social and economic structures were also effective in spatial organization due to their impact on conceptualization of space and city. Flanagan
(1990) had grouped theories about cities under two headings depending whether they are based on cultural or structural explanations.
The city was conceptualized sometimes as a living organism, a centre of economic activities, site for
agglomerations of some services and facilities, or as a spectacle. So, each epoch in the history has
brought its own order and spatial organization.
Despite all these different perspectives, there are commonalities and continuity in the history of
building/shaping the environment. There are parallels as Rykwert (1976: 163-187) mentioned, the rites of foundation of settlements in different cultures, the desire for wholeness, and explanations of cosmos. Lang (1994: 10) also argues that there are human needs valid for all of us and the design process
should include the whole set of those needs, within a broader sense of function.
There was a critical point in the history which can be called secularization of space as the result of
the enlightenment. Industrial revolution and the
emergence of industrial cities at the end of the 18th century are the products of rational man who was born at the enlightenment. The man had recognized his
ability to change the environment by means of
rational thought and has created new orders as the tools for marking the space in that the man has superiority upon his environment.
Before modernity, i.e. act of production by rational thought, the space was shaped according to the rites, myths and rituals; or building activity was an
interaction between man and nature. Acts of the man were changing the nature and also were ruled by it. However, later on, size and scale of production have changed. Human settlements became sites of production in masses; and houses were also produced in large numbers; working and living places were separated; new transportation channels for the masses living in the fringes of the cities were built. The house
changed into housing stock; the street was replaced by thoroughfares for motor vehicles; shopping malls were introduced as meeting places.
Whether it is sacred or secular, throughout the history of built environment, the basic attempts of people have been always to fulfill the human needs, more basically, for physical and mental survival.
2.1 Pre-Industrial Cities
First cities were built when the human kind had
extended itself and had got beyond the struggle for existence. Broadbent (1990: 3-5) introduced four features of early cities. These are the separation of
the built up area from the surrounding country side, possibly by defensive walls; the development of
irrigation systems for intensive agriculture; the development of power structures which control the urban life, like kings and priests; and the
development of craftsmen both to serve the needs of urban population and as a base for trade.
Broadbent also mentioned two ways in which cities have grown. Alexander, (qtd. in Broadbent, 1990: 5), described one of them as the natural way tending
towards informality. People simply start building. On the other hand, according to Stanislawski (qtd. in Broadbent, 1990: 5) there is the artificial way, in which a master plan is prepared; streets, squares and urban blocks are placed in an order.
Unlike the settlements built in the 20th century, the idea behind a town in pre-industrial ages had been mostly mystification of space; appropriating it by means of strict boundaries and passages; marking it by holy symbols. For example, the foundation of the city of Rome is based on the rite of Romulus and Remus. The economic and hygienic factors were always seen by the ancients in mythical and ritual terms
by a boundary that took the form not of an abstract line clearly marking off different territories, but rather of an intermediate zone at which people had to perform rites of passage (Dupont, 1992). There were
two Gods called Terminus; boundaries, god of
separation and proximity and Janus; gates, transit between different kinds of spaces. The space was mystified. Boundaries were highly important and passages between spaces were ritualized.
P in cia n hill gard ens , of S allust \ \ -g a rd e n s of j r ¿ ■ \ * Lucullus “UW \ pV. ^ i . i J / s a r d e n s ‘ 'v °^\ Circus A\ ae n es tin d ^gardens
1 Saepta Julia (voting enclosure) 2 tem ple of Jupiter C apitolinus
tem ple of Juno M o n eta tem ple of M ag n a M a ter tem óle of M a ter M a tu ta
Figure 2.1 Rome at the end of Republic, F. Dupont, Dally Life
1 grzecosTOS'S
2 ¡Contain ci Jutum a 3 ciacK stcne
Figure 2.2 The Roman Forum, F. Dupont, Daily Life in Ancient
Rome (Oxford: Blackwell 1993) 138.
Later, in the early medieval town, feudal system was shaping the order in that it was dominated by the church or monastery and the castle of the lord. The castle was surrounded by its own walls. Distinction between town and the country was sharp. However, there was little distinction among classes. Spaces were containing different functions at the same time;
for example working and living activities were together. The entire town was treated with a
structural logic that characterized arc*hitectural treatment of the Romanesque and early Gothic (Gallion and Eisner, 1986: 35-39). Although it seems that the medieval cities were chaotic, they were shaped by
The streets and the squares were the sites for
collective and random occasions where individuation and socialization took place. They hosted both
vehicles and pedestrians, recreational activities, trade and other social meetings. The land was quite densely built. Public and private spaces were merged within the other. Facades were surfaces gifted to the street, which is the public space (Benevolo, 1995:60- 63) .
A Market Si^uare
B Caatle
C Church of Sr. Nazaire
A Cathedral Plaza
n
Moat
Figure 2.3 General layout of medieval cities, A.Gallion and G. Eisner, The Urban Pattern: City Planning and Design (New York; Van Nostrand R.einhold Company, 1986) 36.
In the era of Renaissance and Baroque, the noble families of Florence, Venice, Rome and Lombardy; the Medicis, Bergios and Sforzas built for themselves new palaces, shaping the cities. The basic form did not change but the structure was decorated with
facades made up of classic elements. Formal plazas were built within the structure of the medieval town.
Monumental character of the classical period was used in the city. Axiality and symmetry were important
(Gallion and Eisner, 1986; 42-44). Physical features of classical period were used by the noble families as the symbol of power which was also a way of
marking the space. Therefore books on architecture were written as glorification of the architecture of antiquity by Leon Battista Alberti and Andrea
Palladio. Advances in mathematics, engineering and aesthetics were practiced in architecture.
2.2 Conceptualization of Early Cities: (Traditional)
Settlement Patterns in Anatolia Before 19th Century
Tekeli has divided the history of the settlement pattern in Anatolia into 5 periods (1982a: 11): 16th century classical Ottoman period, 17th and 18th
centuries that come out with decreasing power of central government, impact of western colonialism in 19th century, the era between the War of Independence and World War II, and lastly, the rapid urbanization period after the World War II. He mostly emphasized the transformation period in the 19th century from a traditional to a modern society (26-40), including
the first years of the Turkish Republic when the idea
was to create national bourgeoisie, and encourage
urbanization. Thus, the emergence of bourgeoisie was
a government policy in Turkey.
In addition to these well-defined periods of
settlement patterns in Anatolia, the era after 1980s should also be mentioned because of new urban
development policies and various implementations experienced during this period.
Akture also has two studies on Anatolian Cities. One of them is about examples of 17th century towns
studied within a structuralist perspective including an analysis of a set of dynamic relationships shaping cities (1975: 101). She states that both the rigid social structure and social organization in the 17th century were reflected on physical development and social life in Ottoman cities. There was almost no change in production and transportation technology and no social or occupational mobility in the cities. After mid-19th century the spatial structure of
Anatolian-Ottoman city has changed and reached a new
stage due to the changes in regional relationships.
The other study by Aktiire is an analysis of
demographic and functional structure of Anatolian cities (Aktiire, 1978). She mentions two different models, pre-industrial and Islamic city, for the settlement pattern in this period.
Yerasimos has also discussed Islamic city stating that it has been shaped according to the Law of Islam whereas western cities were the results of Roman
Law(1996: 9-13). He argues that there is no public space in Islamic city that is similar to that in a western city. There are spaces shared by a community
in the Islamic city differently from the public places where only the public benefit is valid.
In Roman Law there was a strict boundary between private and public realms; i.e. private and public properties. On the other hand, there was another concept called " Fina" which is a common space on streets shared by inhabitants and the right of use on
the space increasing while getting closer to their own properties. This provided a hierarchy between private and public spaces. Community rights on the
space were not the same everywhere. He states, therefore, that the cul-de-sacs and narrow streets are not only the results of climatic conditions but also products of a privatization process of streets that are shared community places (1996: 13).
Yerasimos (1996: 17) argues that the Islamic city was shaped by non-institutionalized relations between the central authority and the community, whereas in
western cities the institutionalized agreements, such as protection of private properties and public
benefit, were the basic elements shaping the city. Therefore, Ottomans tried to create these kinds of institutionalized relations and western urbanized spaces. The main reasons mentioned by Yerasimos
(1996: 2-4) of westernization in the last years of Ottoman Empire were to establish again a powerful central authority and to have close contact to western world by importing the technological innovations and some new cultural values. As a
result, westernization period in Anatolia has began
and the most visible impacts were in urban areas.
2.3 Modern Movement
Modernism, on the other hand, has brought
discontinuity in the flow of the history, in addition to decontextualization and reflexivity as Giddens has defined (qtd.. in Bilgin, 1996: 472). Discontinuity points that there is no longer a relationship between
the new and the past. It interrupts the continuity and accumulation on the space. Decontextualization, as another impact of modernization, underlines the tendency to lose the sense of belonging to a
particular location. Any kind of relation,
institution or object can be exported to any other place. Lastly, reflexivity indicates that
spontaneity, directness and naturalness are replaced by self-consciousness. Therefore, the idea behind modernity also introduced living spaces placed on empty areas, without being products of spatial and historical accumulation, rather produced by means of rational decision processes.
2.3.1 Late 19th Century Utopias
Lang (1994: 44) introduces three major urban design approaches in the 20th century: two of them are the Garden City and International Style, which are two branches of Modern Movement. He also states that Garden City and International Movement are called the Empiricists or Regressive Utopians, and the Rationalists or Progressive Utopians respectively.
The approach of the European community experienced at 18th century is resulted in the Industrial
Revolution. Industrialization had also some ill- effects, which are overpopulation of cities due to the demand for labor, the consequent lack of housing stock, and low quality living conditions, sanitation problems, etc., as well as being the motor of growth. The attempt to overcome these ill-effects of
industrialization was the motivation for the
proposals of late 19th century utopias. Due to the urban congestion and rural depopulation caused by the
Industrial Revolution, they tended not only to describe the physical characteristics of an ideal urban form, but also to define an economic, political and philosophical basis for the community. They were widely applicable in nature, therefore diagrams were
proposed which are not tied to a geographical location (Calthorpe, 1986: 189-205).
Choay (qtd. in Giinay, 1988: 25) proposes two models for new forms of urbanization, which are the
progressist and culturalist ones. Progressist models look to the future and are inspired by a vision of social progress. On the other hand, culturalist ones are nostalgic and proposed by the vision of a
cultural community. Therefore, Giinay considers the socialist utopists in the first half of 19th century as progressist (1988: 25-27), since these models consisted of self-sufficient settlement units for workers located in the country and would be shaped by
their necessities, like those proposed by Fourier and Owen (Calthorpe, 1986: 192). Giinay also states that
the Garden City of Ebenezer Howard was originated from progressivist thinking but resulted in
culturalist form.
VUsUnMcrr oil PaUis .SooV,^y^
dcdiri.*
‘"’'O'OV
Figure 2.4 Francois Frourier' s proposal, P. Calthorpe,"A short History of 20th century New Towns", Sustainable Communities: A
New Design Synthesis for Cities^ Suburbs and Towns (San
Figure 2.5 Robert Owens' villages, P. Calthorpe,"A short
History of 20th century New Towns", Sustainable Communities: A
New Design Synthesis for Cities, Suburbs and Towns (San
Francisco: Sierra Club Books, 1986) 193.
Fourier proposed reorganizing society into
'phalanges' housing 1600 people. These are self sufficient towns manifesting socialism in shared ownership of property. Robert Owens' model provided better working conditions, in villages of almost 1200 people accommodated around one basic industry
(Calthorpe, 1986: 192, 193). His proposal was
composed of houses enclosing a common open space in the middle of agricultural land; i.e. empty space. These proposals were huge, alienating structures. Although they were based on the idea of community, with their strict geometrical forms, they could not create communal/public spaces, variety and richness in terms of spatial quality. On the other hand, Howard' s proposal was diagrammed as a circle with green belt of agricultural land around and rail linkages to other new towns. The main park in the centre contained, very interestingly, a glass arcade to house the shopping area. Calthorpe (1986:195)
calls it as, probably, the earliest proposal for a shopping m a l l .
2.3.2 Garden City by Ebenezer Howard
Ebenezer Howard had introduced a new kind of city development without widening the dormitory areas, but with decentralizing all the functions of cities. He rejected the transitional form of the suburb, and sought a stable marriage between the city and the country (Mumford, 1961: 515-517). Mumford also added that Howard re-introduced into city planning the ancient Greek concept of a natural limit to the
growth of any organism or organization. His proposal was organized to contain all the essential functions of an urban community, business, industry,
administration, education with both private gardens and public parks. Principle of establishing permanent greenbelts of agricultural land around the cities was also a major contribution by Howard. Rejecting the pattern of suburb, he had integrated industry into the settlement, so there would be a mixed population and variety in terms of social life. Fishman (1982: 8)also states that Howard's contribution was a plan for moderate decentralization and cooperative
socialism, which would be a compact, efficient, healthful and beautiful settlement.
The whole city was composed of various neighborhoods with two kinds of centres; the neighborhood centre and the civic centre. Single family house within a garden is the basic unit of the neighborhoods. Main buildings such as schools, libraries, meeting halls and religious buildings are located along the main boulevards. Civic centre serves as the site for
leisure activities, which is mainly shopping in the Crystal Palace, and other facilities based on high values of the community, like culture, philantrophy, health and mutual cooperation (Fishman, 1982: 43, 44). Broadbent (1990: 124) states that the major components of the Garden City would be segregated; they were located on the concentric rings and there were greenbelts in between.
I. w t r t t f M i R
ICTPA
Aurora/« ktir· . ■Vt·^ - “ G R A> N D U vV- 'V ' »‘Ktyo·■ , o/ \ \ \ .>'""’'‘'^/lnr'^^ \ ‘* 0 n t 0 V 9 l j l \ '. ''\ i W A n m 0 tL L \ ·, ' \ ^ / f j t i H U M t Nvyi\ N ·' , |· / . y /r o n i« T « ^ ^ r u » r » /ii^ /
;r,.,.' ^ J c I >:3' /vz'^ c«uji·· »»w iu w o .^ ·*^ ,·/ - V ' '^■.':·■. l lfA r tM fa ^ %■■.v.'.>'^:;·^.-.,\f‘^ ·■ 0 f0$A4f.Ci . - } } . - . y l ■ -· ·· ' ·'«-· ' rv-■'-·'‘ -. ■' UfaimcJt* O* WIIH l 0 l » i * T n ‘
Figure 2.6 Howard's concept of social city, D. Hardy^ From
Garden Cities to New 'Towns: Campaigning for Town and Country Planning (London: E and FN Spon, 1991) 23.
E’igure 2.1 Diagram of the Garden City, D. Hardy, From Garden
Cities to New Towns: Campaigning for Town and Country Planning
... ··
vi \ ¿ X : - ' - , /■
··.;
w x - v x
V
.
Figure 2.8 A Section from the Garden City^ D. Hardy, From
Garden Cities to New Towns: Campaigning for Town and Country Planning (London: E and FN Spoil, 1991) 21.
ly M_j
His diagram reminds a baroque city with its
boulevards and squares, however this scheme has been modified when put into practice (Fishman, 1982: 45).
Figure 2.9 }?lan produced by Biirry Parker and Raymond Unwin for the first of Howard's Garden City, Letchword, in 1902, P. Calthorpe,"A short History of 20th century New Towns",
Sustainable Communities: A New Design Synthesis for Cities^ Suburbs and Towns (San Francisco: Sierra Club Books, 1986) 196.
Figure 2.10 In 1924 Letchworth; the plan has changed and
shifted a little, P. Ceilthorpe,"A short History of 20th century New Towns", Sust^ilnable Communities: A New Design Synthesis for
Cities^ Suburbs and Towns (San Francisco: Sierra Club Books,
1986) 197.
In 1889^ the Association of Garden Cities was founded
to promote Howard' s ideas and to initiate the first
garden city. Hardy (1991: 310^ 311) argues that the
Garden City Association had a key role in helping to
shape the planning system in the first half of this
century. It was the source of influence on the modern
planning thought and practice, both by means of the idea and its implementations: Letchworth in 1904 and Welwyn in 1924.
In addition, Ward (1992: 10-12) states that the
satellite town idea was an intermediate stage between the Garden City and New Town, which dominated garden city thinking between the two World Wars. It was mainly shaped by the approaches to planning,
especially the regionalist approach by Patrick Geddes before the First World War and by means of Planning Practice by Patrick Abercrombie and others during 1920s.
2.3.3 Suburbia
Broadbent (1990: 348) argues that the suburb is
different than the garden city in that it depends on the city for everything, apart from a place to sleep.
The word means literally "beyond the city", and thus can refer to any kind of settlement at the periphery of a large c i t y ... Though physically separated from the urban core, the suburb
nevertheless depends on it economically for the jobs that support its residents. It is also culturally dependent on the core for the major
institutions of urban life: professional
offices, department stores and other specialized shops, hospitals, theaters, and the like...The suburb must be large enough and homogeneous enough to form a distinctive low density-
environment defined by the primacy of the single family house set in the greenery of an open, park like setting. (Fishman, 1987:5)
The evolution of suburban communities is mentioned by Baldassare (1992: 488). He states that whereas early suburban settlements were dependent upon societal trends like industrialization, immigration, income growth and transportation technology, later severity of urban crisis and governmental policies were in favor of suburbanization. It is in the context of major economic restructuring and the movements of
large manufacturers, today.
Urban patterns created in these new development areas are based on low level ordered environmental
organization, which is typical of modern urbanism causing monotony. The reason of this current failure of urban design is stated by Lozano (1990: 283) as the early visions of the modern movement. The lack of visual complexity is named to be typical of the
functionalism and obsession with purism and clarity. He also argues that those monotonous environments restrict behavioral opportunities (1990: 286). The common characteristic of these planned units and suburban developments is the repetitive use of a design solution resulting in monotony despite the intention to avoid it (Lozano, 1990:286). Their physical features appear frequently such as cluster housing, grade separation of different types of
traffic, juxtaposition of buildings of various types and certain mixtures of land uses which are usually separated in conventional zoning practice (Alonso, 1970: 37-55).
This physical structure is based on the neighborhood idea by Clarence Perry, which is one of the several important American contributions to the Garden City Movement as argued by Ward (1992: 11). Perry proposed that cities should be divided into residential areas about 160 acres around a centre with an elementary school, and three of these units constitute together a bigger unit of a high-school. Open recreational spaces and hierarchy among the roads are the
a r l a in o p l n d l v l l o p m l n t
PttFtlLABLY IfeO ACR.E5·· IN ANY CASE\J 5H0ULP MOUSE CNOU&M PEOPLE TO W.CHJIR.L ONE LLEMENTAR.Y SCHOOL· EXACT SHAPE NOT ESSENTIAL B U T BEST WHEN ALL SIDES ARE FAIRLY EQUIDISTANT FROM CENTER.' 1 SHOPPING- DISTR ICTS IN ‘ PERJPHER.Y AT TRAFFIC I JU N C T IO N S A N D PHEFERADLY BUNCHED vjN^FO^ " " A SHOPPING DISTRICT ^ MIGHT BE S U B S T IT U T E D Q FOR. CHURCH S IT E ^
Figure 2.11 Clarence Perry's neighborhood unit, S.V. Ward, "The Garden City Introduced". The Garden City: Past, Present
and Future (London: 1992) 11.
Another contribution was made in Radburn by
separating pedestrians and vehicles. Radburn proposed culs-de-sac access for cars on one side of the
dwellings and vehicle-free pathways for pedestrians on the other side (Ward, 1992. 12). Lang (1994: 49) argues that it is a model of a well-ordered
environment based on a number of middle-class British and American values, such as individuality,
communality, automobile ownership, safety, efficiency, etc.
Figure 2.12 Radburn, New Jersey Plan, J. Lang, Urban Design:
The American Experience.(New York: Van Nostrand Reinhold, 1994)
48.
In addition to this physical structure, Choldin (1985: 387) defines the social characteristics of those new development areas by stating that the suburban way of life is based on familism, a term introduced by him, conformity and homogeneity. American suburbs exhibit a sense of placelessness.
Several early empirical studies about the suburban social life in America are discussed by Choldin
(1985: 388-393). These studies can be summarized by stating that ¿\ suburban way of life exists which is not imposed directly. However, built environment permits the inhabitants to express their preferred familistic life style neglecting the needs of
teenagers and women and avoiding the variety of residents (Choldin, 1985: 403, 404).
2.3.4 New Towns
The New Towns had been a way of occupying and controlling new terrain, like pre-planned Greek cities, Roman Garrison and the French Bastille. However, as a result of the Industrial Revolution, urban congestion and rural depopulation has reached its crises level and the purpose of new towns shifted from means of occupation to response to
industrialization and its ill-effects (Calthorpe, 1986:189).
There are various types of planned developments in different countries, which are garden cities, new towns, satellite towns, dormitory towns, agrindus,
villages, rural towns, etc., as listed by Kartal (1980:5). He defined them by means of their basic features and alterations (Kartal, 1980:6-8). The basic characteristics are population constraints, comprehensive planning, structural unity and
continuity, institutional organizations combining the stages of planning, implementation and governing, provision of all social and technical necessary infrastructure. On the other hand location, site, size of the area and population, integration of housing and industry and transportation flow are the
variations among them. He also introduces some criteria in order to classify the New Towns, which are location, site, housing-industry integration and purpose of building (Kartal, 1980:8-10).
Four reasons of the emergence of the new towns were set by T h o r n s (1976: 64-72). Those are disenchantment with the industrial city; the role of certain
influential individuals, like Ebenezer Howard; the role of pressure group activities; and that of
political action. Anti-urbanism, rejection of the city and impossibility of solving city^ s problems within its own framework resulted in the proposals of contemporary planning for the planned dispersion of population and control of further urban growth. Therefore, these planning policies are linked to particular social values generated during the 18th and 19th centuries.
The first of the key-individuals, Ebenezer Howard was succeeded by Sir Fredric Osborn who also played a key role in the growth of the acceptability of the idea of new towns. Lewis Mumford is another person who provided the intellectual rationale for the new town movement. Clarence Stein is a planner and
America. He also influenced another designer: Clarence Perry.
Referring to the pressure group activities. Garden Cities Association founded by Howard in 1889 should be mentioned. It became the Garden Cities and Town Planning Association in 1909 and has been named the Town and Country Planning Association since 1941 Other garden city associations were established in France, Germany, The Netherlands, Italy and the USA
Political actions had also important roles in the development of new towns. The report of the Barlow Commission in 1941 advocated the creation of a new Ministry of Town and Country Planning, in England. It was followed by the report of the New Towns
Commission which laid down the guidelines for the first set of towns established under the New Towns Act of 1946. New Towns in Britain have had a separate legal and administrative framework from other urban developments.
Thorns classifies different patterns of new town
policies outside Britain into three groups (1976: 90- 93). The first group is adopting an identical
of city size and the decentralization of employment into self-sufficient sub-centres. The second group includes those developed within the framework of
explicit regional growth policies in order to produce more orderly development of the metropolis around transport systems providing good and rapid access for the centre of employment. Thirdly, there are new town developments which are predominantly outside the
public sphere and not a part of urban or regional growth policy, like the American case. As examples of second group of new town policies, satellite towns have been developed in France, Germany, Scandinavia and later in Japan which were not necessarily
balanced in employment and working population. They have been built to produce more orderly development providing good and rapid access to the central
business district which is the centre of employment.
Alonso (1970: 37-55) grouped the principle objectives for new towns into three categories; macro--economic, social, production and physical purposes. Providing employment opportunities within the new towns has the aims to recapture the increase in land values in
development areas by means of public ownership as well as minimizing the cost of travel , which is mostly not valid and has an opposite effect.
Some purposes of new towns can be classified under the heading of mental health. It is argued that the new towns, being smaller, simpler and as the locus of home, school, job, shops, recreation and social and civic activities would afford deep and enduring
relationships and the possibility of a comprehensive environment in which the individual may participate and, to some extent, control it. However, Alonso
(1970: 46) says that the traditional dichotomy
between alienating metropolis and the cohesive small city is a gross oversimplification. Participation in new towns is limited due to the struggle of
developers to keep control of nature and the timing of new development according to the physical and
financial plans. Everything is planned in details. It is not easy to achieve the measure of local autonomy. Alonso does not agree with the physical and mental health directly associated with physical density of population rather than with life-style. Social
balance, which is a traditional objective of new town theorists, could not be achieved by containing
substantial proportions of diverse social, economic and ethnic groups. Another argument for new towns is to increase the range of choice of living
production costs are purposes related to production stage. Physical features appear frequently such as cluster housing, grade separation of different types of traffic, juxtaposition of buildings of various types and certain mixtures of land-uses which are usually separated in conventional zoning practice.
The new town movement includes both moral and social aspects; it aims to improve urban condition as
response to industrialization. Its origins are in social reform and its objectives are to restructure urban form and life to achieve a more perfect harmony among nature, technology and economic and social
classes. Human scale of settlements, social and economic balance, harmony of urban development with nature and social betterment through a new system of development are the features of the proposed life in new towns (Hanson, 1978: 19-25). However, he also stated that especially in the first generation of the new town growth -first 15 to 20 years- there is no civic history, no set of lasting voluntary
institutions to bind the news town together. They are not isolated and independent islands and there is a persistent change in the society.
New towns may have different meanings for their
residents. They can represent an escape from the rush of the city, or a pioneering step toward a new way of life, freedom from automobile. They can offer a
chance to get away from the rigid pressure of small town and stress of central city. They could also provide citizens an opportunity to affect decision making process related to development. But they are not ideal havens. There are adjustment problems in transition to new town living from a previous
environment. One of the most complex and sensitive issues is that of socio-economic integration
(Campbell, 1976:25-27).
Garden City, New Towns, and Suburbs are all new
development m.odels with some variations. New Town is a more general term referring to all types new
development models. The differences among them are based on the idea behind their foundations and their relations to the main/central city. Garden City is the original idea of building a settlement in the fringes of the city combining advantages of both city and country. Suburbs are, on the other hand, only dormitory towns which are completely dependent on the city for all facilities.
They are all sites of modern planning in that they
are mostly bcased on the idea of neighborhood units^
functional zoning^ buildings in vast open spaces with
a mechanical order^ traffic segregation^ etc.
Ldgure 2.13 Escape to suburbs, W. Owen, Accessible City (Washington D.C.: The Brooking Institution, 1972) 13.
2.4 Modernization Period in Anatolia during 19th and
Early 20th Centuries
Period of westernization experienced since the end of Ottoman Empire and particularly in the early periods of Turkish Republic has always been a governmental policy (Beige, 1983: 251). As its implementation in cultural sphere a westernized life-style was
established. Consequently, a new city of national bourgeoisie -Ankara- as the site of those
implementations was built.
Jansen' s plan was an economic, simple, operational and modern development proposal for the capital city of Turkey (Tekeli and İlkin,· 1984: 22). However, in the city, there was a scarcity in housing stock, both in quantitative and qualitative terms. It has been recognized that housing problem should have been dealt in a more organized way due to some early unsuccessful attempts to solve the problem.
Therefore, some institutions providing credits were established, like Emlak ve Eytam Bankası. In
houses in order to solve the housing problem of their workers (Sey, 1983: 2376, 2311) .
In this way, there occurred a local initiative, very similar to the Garden City Movement by Ebenezer
Howard, in order to solve the housing problem in Ankara (Tekeli and İlkin, 1984). Nusret Uzgören, who was a bureaucrat, and a group of people have been organized to establish Bahçelievler Housing
Cooperative. The story of this organization is very interesting in that the idea is the product of a local initiative which while trying to solve their problems also created a new urban life style for the bureaucrats in the capital city. However, it is later mentioned by Özüekren (1996: 357) that there was not any communal facility where the members of the
cooperative could maintain the communication and cooperation, contrary to the western examples.
They used different media in order to inform people about their ideas and the intent of establishing a better neighborhood. For example, they published a questionnaire about desirable living places in a
newspaper, prepared posters, etc. The organization had the duty of selecting the site and finding financial support for the project, as well as
carrying out the production process and management of the settlement until the shareholders get their
properties. Jansen prepared the site plan and the building projects. His design idea was keeping the urban image by building mostly row houses, and
creating possibility for integration with nature by means of gardens (Tekeli and İlkin, 1984: 66-74).
E’igure 2.14 Site plan prepared by Jansen for Bahçelievler Housing Cooperative, İ. Tekeli and S. İlkin, Bahçelievlerin
Öyküsü: Bir Batı Kuruinunun Yeniden Yorumlanması (Ankara: Kent-
Figure 2.15 Sketches of site, İ. Tekeli and S. İlkin,
Bahçel ievlerln Öyküsü: Bir Batı Kuruinunun Yeniden Yorumlanması
(Ankara: Kent-Koop, 1984) 63.
' J i ^ ' .· . - y ·■·■
BAH^EÜ IV L İR YAPI KOOPERATİFİ -HERMAMM DANSEN,DERLİN 2 5 . 1 . 1 ^
Figure 2.16 Sketches of street scene, I. Tekeli and S. ilkin,
Bahçelievlerin Öyküsü: Bir Batı Kurumunun Yeniden Yorumlanması
(Ankara: Kent-Koop, 1984) 63.
Shareholders had the chance to be integrated in all stages of the project. Proposals by Jansen were also discussed and some of them had been changed (Tekeli and İlkin, 1984: 72), like avoiding the addition of
new houses, or the enlargement of plots, decreasing the density, etc.
Bahgelievler Housing Cooperative was very similar to the Garden City experience in that they both emerged as a response to their housing need and were both organized in a similar way. They also tend to create a new life style which is urbanized and also pastoral at the same time.
Turkish example is also significant due to the fact that the Republic was newly founded and the idea of building cooperatives was supported by the government as a tool to create national bourgeoisie and
residential areas to house them.
2.5 Mass Housing Districts As One Of The Housing
Provision Types In Turkey
2.5.1 Capitalization After 2nd World War
Several institutions have provided either credits for construction or housing stock in masses for several
decades, such as Real Estate and Credit Bank (Emlak Kredi Bankası), Social Security O r g a n i z a t i o n (SSK), Mutual Help Organization of Army Officers(OYAK),
Pension Fund of Self-Employed Proffessionals(BAGKUR), although they constitute a small portion of the total private housing investments (Türel, 1993: 2,3).
Tekeli (1982b: 241) states that capitalization interferes with all sectors in economy and leading structural changes in those sectors. Therefore the contemporary situation of housing sector in Turkey can be also conceptualized within the framework of capitalization process in the country.
In his article on capitalization process of Mass- Housing Acar (1978: 35) argues, that they are the sites for the reproduction of labor - due to an assumption that they are low-cost social houses for blue collar workers - as well as being tools to keep the labor around industrial sites with the provision of housing. In addition, housing provision helps to expand the market since the inhabitants of mass housing districts are potential consumers; and this
kind of places provide a way of life based on consumption.
During capitalization and modernization processes housing becomes a tool for controlling the economy and further urban growth for professionals, social security for lay-man and a rent source for
speculators. Commercialization of the house results in the loss of the meaning of the environment as a place to live in. Introduction of flat ownership system has accelerated the process of
commercialization of land and house as a speculative rent source.
Ownership pattern based on properties of single houses on a single building plot had changed into flat-ownership, starting from the end of 1950s. Balamir (1996: 339, 340) states that the flat- ownership system introduced and advanced the
technology of construction and generated a new mode of urban life. He also mentions that the flat-
ownership practice has evolved through market
