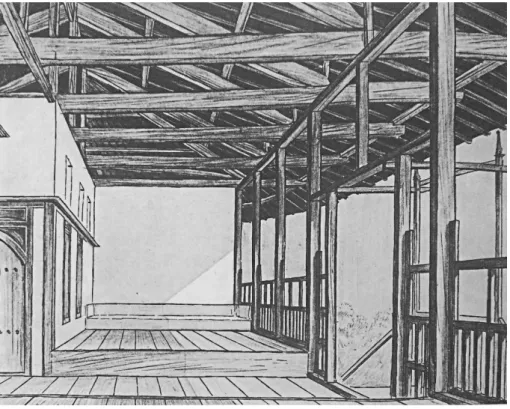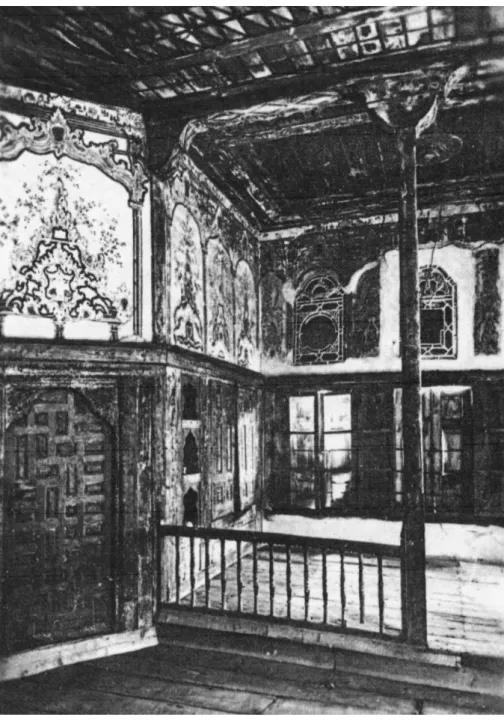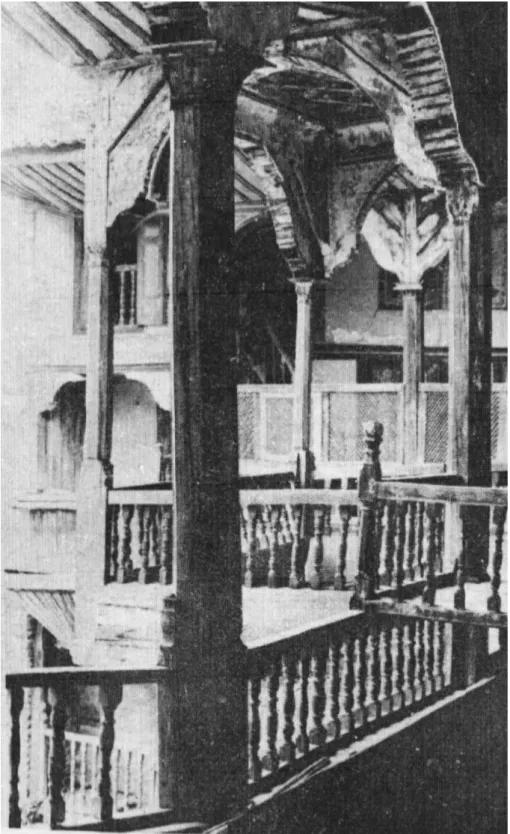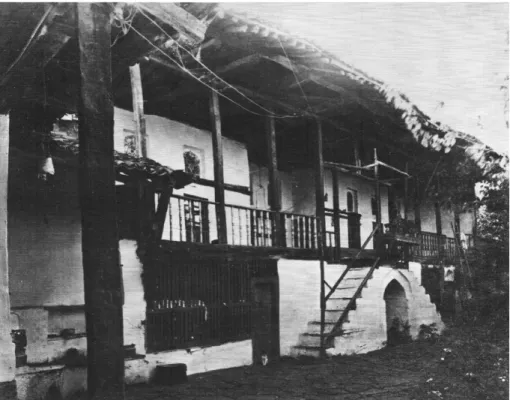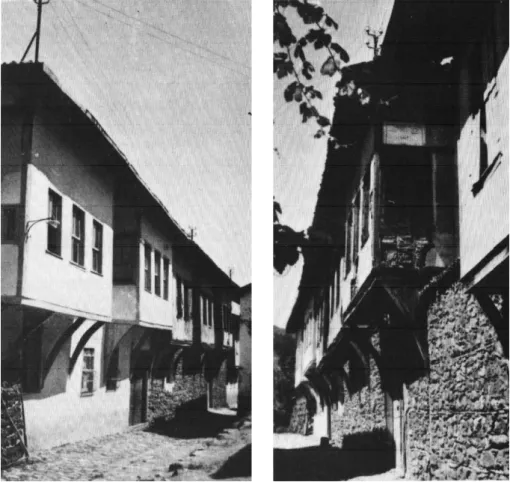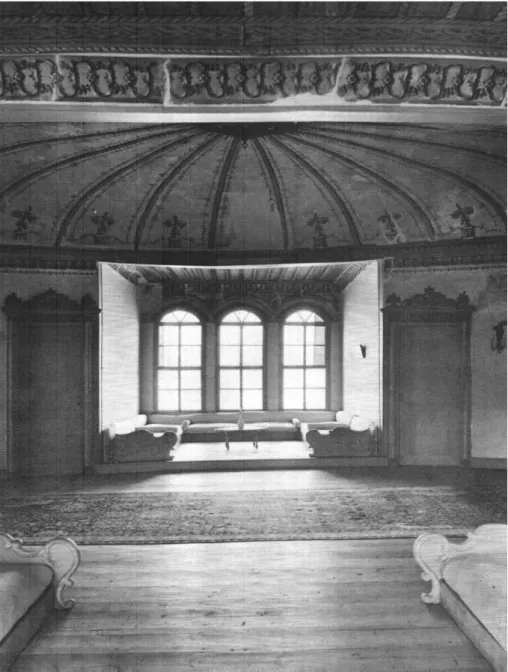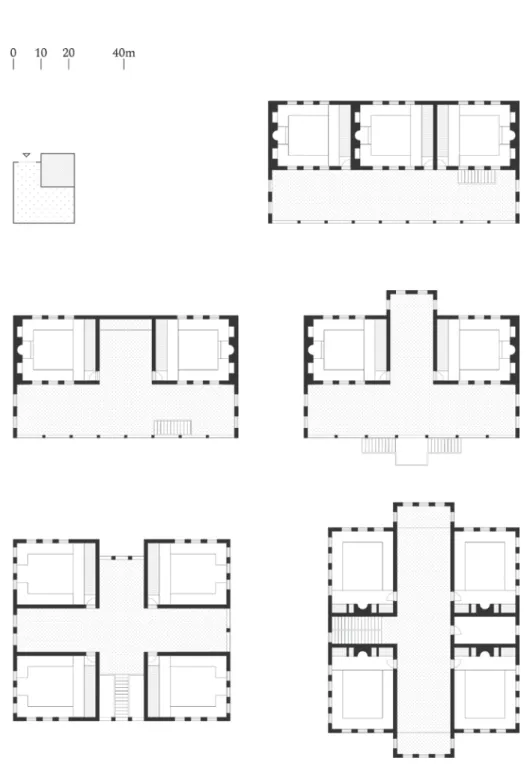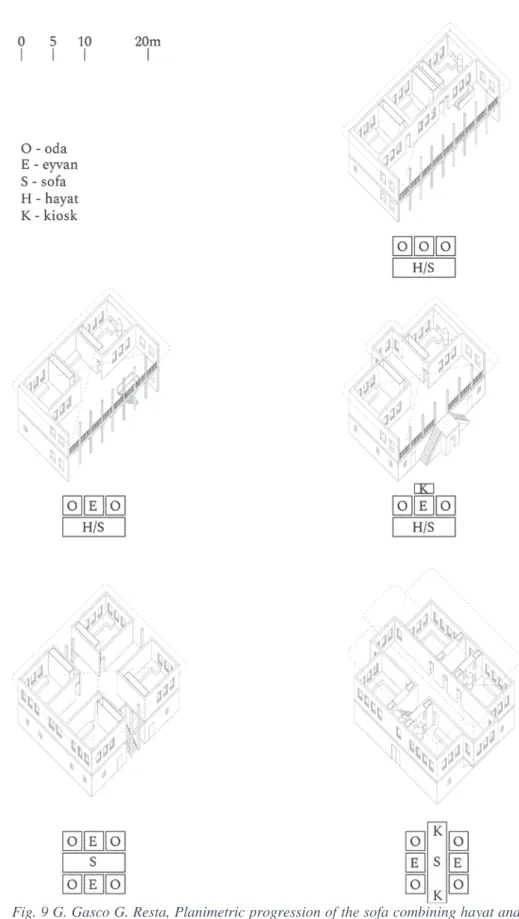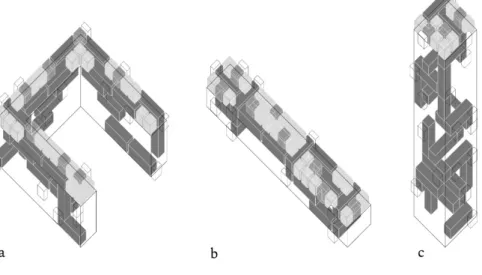Giorgio Gasco, Bilkent University, Ankara TR Giuseppe Resta, Bilkent University, Ankara TR
From the Elizabethan long gallery to the Turkish sofa: rethinking the art of inhabitation
__________________________________________________________
Abstract
During the last century, optimisation processes of the residential architecture have been eradicating many archetypal spaces of the pre-modern house from domestic layouts.
The sofa of the Turkish house, among these archetypal spaces, is a relevant
precedent that can help us question and eventually undermine the typical features of the western domestic interior. Its basic essence as a transition space originates from the ancient Anatolian courtyards. This paper aims to discuss both spatial and typological features of the sofa to emphasize its intrinsic modernity, as it has been done in the case of recent reconsideration of the Elizabethan long gallery.
Sofas allowed a domestic experience to be filled with visual richness, deep intimacy, and spatial variations. The sofa could extend, adjust, and widen the experience of the private realm letting diverse uses and accommodations. This is exactly the degree of indeterminateness that a contemporary flat dramatically lacks.
Keywords
inhabit — domestic space — pre-modern house — turkish house — sofa
Bio
Giorgio Gasco
(Mondovì, 1969), Assistant Professor in the Faculty of Art, Design and Architecture at Bilkent University, Ankara. He earned his MSArch (2003) and his PhD (2007) at ETSAB, Politechnic University of Cataluña, Barcelona. His research focuses on architecture of Mid 20th Century in Europe and Turkey. His work has been published in different national and international journals, such as: Abitare, JA, Metu JFA, Belleten. He collaborated with several Universities (Gazi and Bilkent in Turkey, Politecnico of Milano and Bari in Italy, Gdansk University of Technology in Poland, Prague Architectural Institute in Czech Republic, Lusofona University in Portugal) and Institutions (Marangoni and IED in Milano, Italian Embassy in Ankara, Barcelona Architectural Center and CCCB in Barcelona).
Giuseppe Resta
(Acquaviva delle Fonti, 1988) Giuseppe Resta is currently Assistant Professor at the Bilkent University, Ankara (TR). He previously held teaching positions at the Politecnico di Bari, Bari, IT (2019) and the Polis University, Tirana, AL (2017). He holds a Ph.D in architecture from Università degli Studi RomaTRE, Rome, IT (2017). Resta is owner and curator of Antilia Gallery (Italy) and co-founder of the architecture think tank PROFFERLO (Bari-London). Since 2019, he is member of the board of directors of ICoRSA (International Consortium of Research Staff Associations). His work has been published on The Plan Journal, STUDIO, Lunch journal, T3xture, Architecture and Urban Planning, Inflection. His latest monographic books is “AB Chvoya. Architectural bureau” (Libria, 2020).
Recent restrictions due to a global pandemic brought to light that the domestic space, in the flats where we live, got suddenly narrow. They have shown to be dramatically dreary in conveying any imaginative deepness attached to our daily experience (dreams, rêveries, memories, imagination, inner journeys). Moreover, many essential activities turned out to be hard to perform: hide ourselves from others, define our own space of solitude, and interact socially with the public realm from distance. While being forced to stay within our living-space, we eventually realized how arid daily life experience might be in a modern flat. Hence, the importance of a space that is rich and ample. Allowing and adapting to unexpected circumstances has become a landmark concern. In spite of its qualified functionality, as well as a compact and rational organization, the modern house may fall short of that range of uncertainty that is so essential for social life.
The paper aims to review some archetypal spaces of the pre-modern house that over the last century have been cut out, or in the best cases just reduced, in the name of the dwelling optimisation. In pre-modern houses, spaces without a function were empty, open to be arranged according to different needs. Such spaces acted as a thick threshold, where domestic life could connect to the exterior, being a device for public relation or rather for retreating in private. Along a domestic journey, transitions by difference could produce visual lushness.
The aim of the text is not that of promoting a historicist revision of the traditional house, but on the contrary is to prove the possibility to enrich contemporary residential plans with spaces that are considered to be superfluous. Namely those narrative spaces that stimulate movement and use, in opposition to hideous corridors that thwart evolution of our flats.
Empty space and neutral space
Interest for spaces without a function resurfaced at intervals in the discourse of different scholars, which sought to enrich the articulation of domestic space.
In particular, Peter Smithson several times pointed out a specific spatial feature he referred to as emptiness. Emptiness has a quality in its potential to be filled, «the empty room is the same as the empty stage. You furnish it with those things necessary» (Spellman & Unglaub 2005, p. 64). This is what a house should convey, a place that is able to react/adjust to the circumstances, a place to be turned into a void, where one may experience the void. Smithson concluded his conversations with students with the following advice that today sounds prophetic: «you have to culture your path and set yourself to recover space and the notion of emptiness» (Spellman & Unglaub 2005, p. 68).
The Elizabethan long gallery (14th century) offers a striking example of a neutral space. The grand houses of the aristocratic class, in this period, had an accessory space in the form of a long and ample corridor open to the landscape. It was used for walking and talking when the weather was bad,
as well as for the display of paintings. The same definition as corridor-gallery emphasizes the multi-purpose nature of this space. The Elizabethan long gallery actually was an aristocratic and refined version of the Italian loggia and in general of the porticoes to be found in monasteries1. Several domestic spaces scattered everywhere around the Mediterranean, from the modest vernacular houses to more noble and grand examples, shared similar threshold-spaces for the transition between the interior and the exterior. Certainly, these kind of spaces were the real essence of the art of inhabitation. Neutral space of the pre-modern house is the set of a domestic scenario conveying discoveries for the imagination of the dwellers. These interior landscapes brought flexibility in terms of space and time. Eventually the very ability to squeeze and expand, and to translate into something else, is today fundamental for a renewed residential design. Among different examples of neutral space, the Turkish gallery-loggia (hayat) stands as an open and convertible form2. The hayat, after a process
of integration with other local archetypes, produced a more complex form that is known as sofa.
The Turkish Sofa
The sofa of the Ottoman house had been preserved in its authentic forms until the beginning of the 20th century, when it was shrunk as an entry hall or further compressed in the form of a corridor.
The Turkish architect Sedat Hakki Eldem was the first to offer a formalization of the sofa by the way of a typological study based on a wide catalogue of plans3. As a result, he organized the set of plans within four typological categories in relation to the position of the sofa: without sofa, external sofa, inner sofa, central sofa. According to Eldem, the sofa was the most decisive factor in the composition of the Turkish house plan, for the type of the house was determined directly by the shape and the location of the hall (Eldem 1954, p. 16). In particular, he emphasized its manifold nature both from a functional point of view and from a spatial one. On one hand the sofa allows the transition and the communication between different rooms, on the another it is a suitable place for meetings, where to celebrate weddings and other festive events. End areas, freed from circulation, were used to sit. These were separated from the central hall and shaped as recessed spaces between a series of rooms (eyvan) or as cantilevered extensions connected to the hall (kiosk). Due to the articulation of such supplementary spaces (recesses-eyvan between rooms and extensions-kiosk) the plan, although elaborating a specific type, can be organized in different variations and combinations (Eldem 1954, p. 31). More recently the historian Doğan Kuban (1995, p. 42) criticized the abstract fashion of Eldem’s approach and the rigid approach of his typological study. Kuban endorsed a more evolutionary process, taking place in different times and progressing from simple, vernacular examples, to more sophisticated and refined cases. This resulted in the transition from one configuration to the other (Kuban 1995, p. 21). Kuban insisted on a
development in consecutive stages of two basic units: the corridor-gallery (hayat) and the recessed space (eyvan) (Kuban 1995, p. 24). Eventually the sofa, as the result of the diverse arrangements of the hayat and eyvan, extends and widen the space between the rooms. The same progression has been elaborated and represented by the authors in the figures provided for this paper.
It is clear how these spaces show a combinatorial character, for they increase their level of complexity while new components gradually are joint together. The whole composition layout of the Turkish house is based on this progression/transformation, which eventually originates the configuration of the sofa. The latter, from its inner location may expand towards the exterior turning into an autonomous element of the façade. The resulting distribution of the house is essential to achieve a visual relationship between the private and the public, or rather those parts looking out the sofa.
The sofa does not have any specific functions, yet it has a very peculiar nature: that of a void, a free space, apt to accommodate unpredictable uses without a formalization on the paper. Hence, its nature is far more complex than that of a corridor/hall. Ultimately, in order to suggest a definition of the sofa, we cannot refer to a specific space; rather we need to analyse the spatial arrangement that ensues from the combination of two archetypal spaces: the hayat and the eyvan.
The sofa as a modern template
All these features render the sofa as a viable domestic design element, to such an extent that it may be linked to some contemporary discourses. First, it is the result of an assemblage of parts. Hence, paraphrasing Robert Venturi, the sofa can be considered as an “inflection device” in architectural composition. According to Venturi, «inflection in architecture is the way in which the whole is implied by exploiting the nature of the individual parts, rather than their position or number» (Venturi 1966, p.88). In a very similar fashion, the relationship between different parts of the sofa is triggered by their combinatorial properties, which imply the key for their mutual assemblage.
Having the quality of a space of transition, the sofa can be analysed according to the concept of threshold as Herman Hertzberger theorized it. «The threshold provides the key to the transition and connection between areas with divergent territorial claims and, as a place in its own right, it constitutes, essentially, the spatial condition for the meeting and dialogue between areas of different orders» (Hertzberger 2005, p. 32). Likewise, the sofa enables a gradual transition, in a way that is more a spatial articulation rather than a separation/closure (Hertzberger 2008, p. 49).
In the case of sofa, the transition/articulation process unfolds both as internal organization rationale and as a device for relations with the exterior. In this perspective, the pre-modern Turkish house is equipped with a buffer area that enables a hierarchical internal organization of the
private spaces and at the same time the connection to other living spaces by means of its outer ramifications4. The production of such a dynamic space for connections may relate to the cluster form of the distribution patterns developed by the Smithson in their early urban proposals5. In conclusion, the sofa stands out as a relevant spatial archetype with a potential to be further explored. As a compositional device to organize a plan, it is suited to overturn the serial layout of contemporary flats. As a threshold space, the sofa allows soft transitions, where diverse use patterns may overlap and alternate. Lastly, as an element for external articulation, it implies new modes to connect, unite, and separate different residential units within the same building6.
All multiple articulations originating from a renewed interest in the sofa can lead to original paths toward a different art of inhabitation. In this way, the static, predictable experience of dwelling would be enriched by the changing, dynamic, fluid experience of the movement.
Images
Fig. 3 Sedat Hakki Eldem, Perspective from inner sofa in a multi-story konak (in Turkish Houses, Istanbul 1984).
Fig. 4 Sedat Hakki Eldem, View of the hayat at the first floor overlooking the back garden (in Turkish Houses, Istanbul 1984).
Fig. 5 Sedat Hakki Eldem, External sofa with level articulation (in Turkish Houses, Istanbul 1984).
Fig. 6 Sedat Hakki Eldem, Façade articulation from the street (in Turkish Houses, Istanbul 1984).
Fig. 7 Sedat Hakki Eldem, Central sofa with kiosk (in Turkish Houses, Istanbul 1984).
Fig. 8 G. Gasco G. Resta, Progress of the sofa from simple, vernacular examples, to more sophisticated and refined cases.
Fig. 9 G. Gasco G. Resta, Planimetric progression of the sofa combining hayat and eyvan.
Fig. 10 G. Gasco G. Resta, Sofa as a contemporary compositional device to design community housing blocks.
Fig. 11 G. Gasco G. Resta, Sofa as a contemporary compositional device to design community housing blocks.
Bibliography
COOPE R. (1986) – “The ‘Long Gallery’: Its Origins, Development, Use and Decoration”. Architectural History, Vol. 29, 1986, pp. 43-84.
ELDEM S. H. (1954) – Türk Evi Plan Tipleri, Pulhan Matbaası, Istanbul. ELDEM S. H. (1984) – Turkish Houses, Ottoman Period, Güzel Sanatlar Matbaası A.Ş., Istanbul
HERTZBERGER H. (2005) – Lessons for Students in Architecture, 010 Publishers, Rotterdam.
HERTZBERGER H. (2008) – Space and Learning, 010 Publishers, Rotterdam.
KUBAN D. (1995) – Türk ‘Hayat’lı Evi, Mısırlı Matbaacılık A. Ş., Istanbul.
SMITHSON A. & P. (1957) – “Cluster City: a new shape for the community”. The Architectural Review, 122, 730.
SPELLMAN C. & UNGLAUB K. (Eds) (2005) – Peter Smithson: Conversation with Students, Princeton Architectural Press, New York. VENTURI R. (1966) – Complexity and Contradiction in Architecture, MOMA, New York.
1 See: Coope R. (1986) - “The ‘Long Gallery’: Its Origins, Development, Use and Decoration”. Architectural History, Vol. 29, 1986, pp. 43-84.
2 The hayat was the transition space between rooms and external world. Of ancient roots it shared common traits with similar domestic archetypes of
Greek-Mediterranean culture, as well as Hittite and Syrian. The sofa is a space
characterized by a more complex articulation that is usually defined in a reductive fashion as a hall. See: Kuban D. (1995) – Türk ‘Hayat’lı Evi. Mısırlı Matbaacılık A. Ş., Istanbul.
3 Eldem launched the first studies on this subject in 1936 within the National Architecture Seminar he directed in the Istanbul Fine Arts Academy. This early body of experimental work, was later followed by a systematic research eventually published in 1954. See: Eldem S. H. (1954) – Türk Evi Plan Tipleri. Pulhan Matbaası, Istanbul.
4 The feature to connect different units within the same building had been already analysed and categorized by Eldem as an independent type named as “multiple partitioned plan” (Eldem 1954, p. 149).
5 See: Smithson A. & P. (1957) – “Cluster City: a new shape for the community”. The Architectural Review, 122, 730. Although the city cluster idea addressed no doubt an urban scale, yet at time turned out to be suitable to elaborate plans on an architectural scale, as in the case of the ‘streets in the air’
6 In relation to this point, we are experimenting similar compositional templates for community housing blocks at the Faculty of Architecture.
