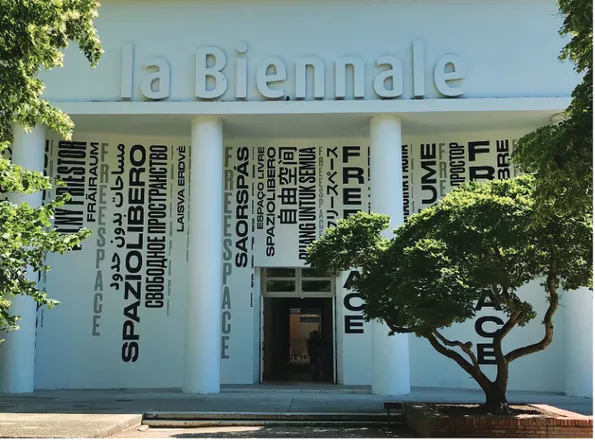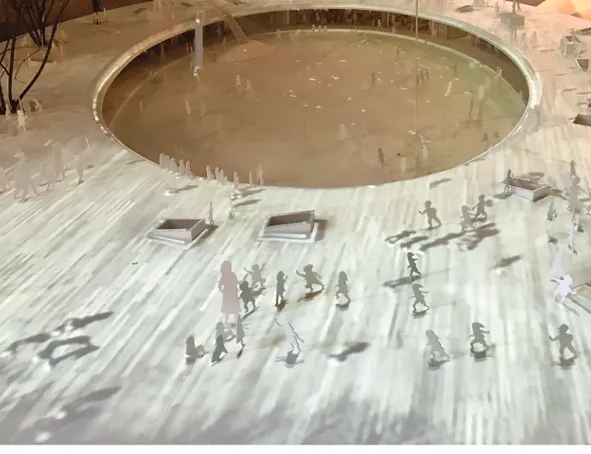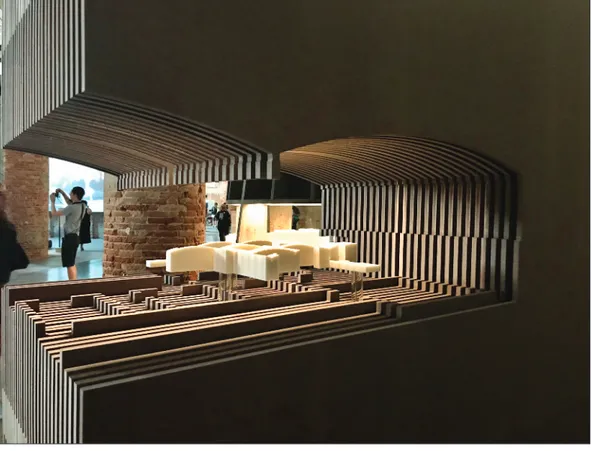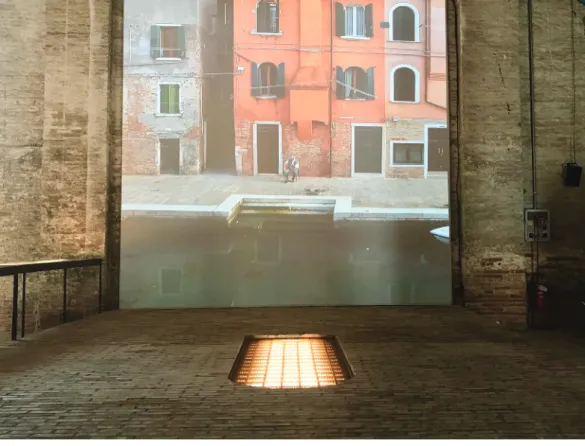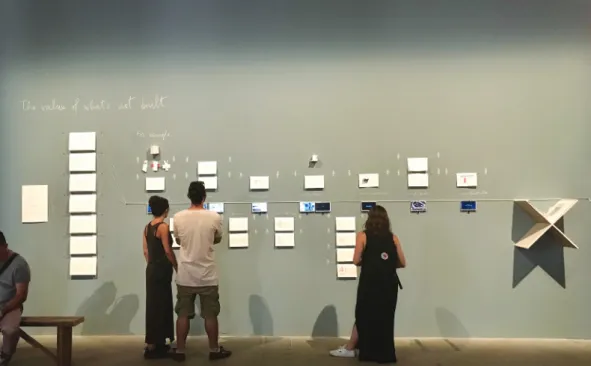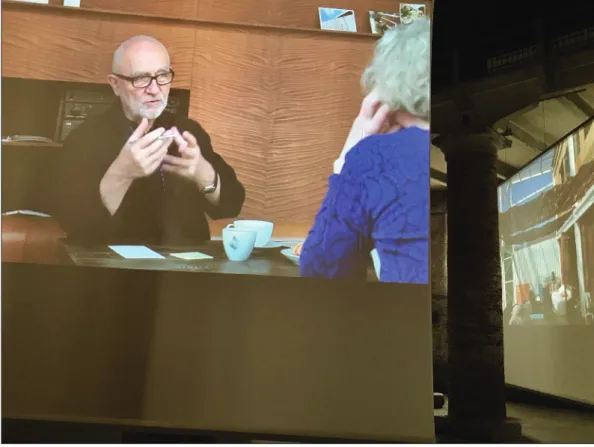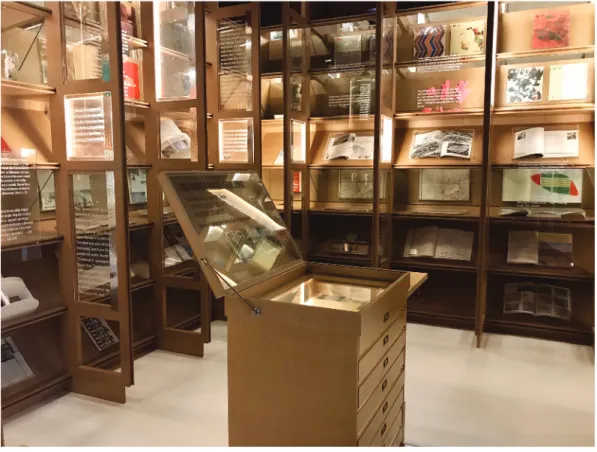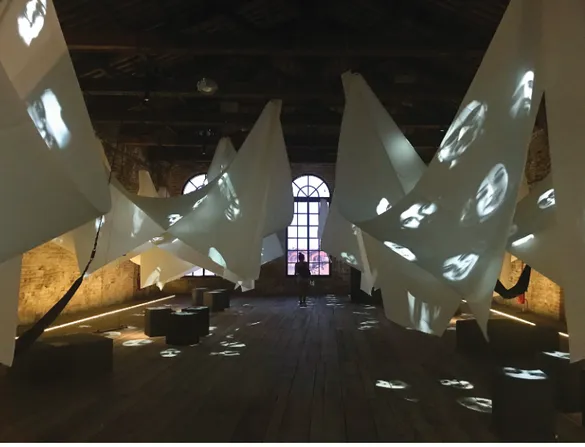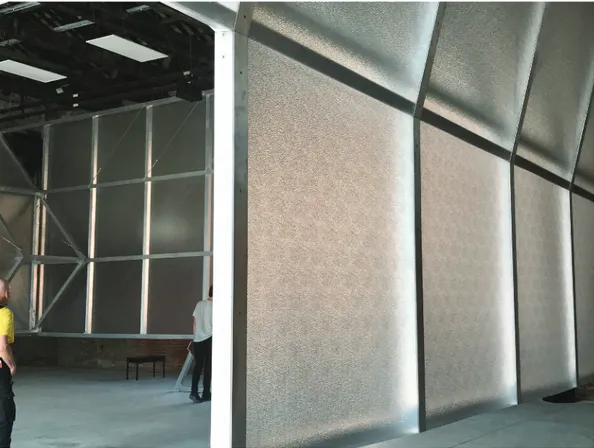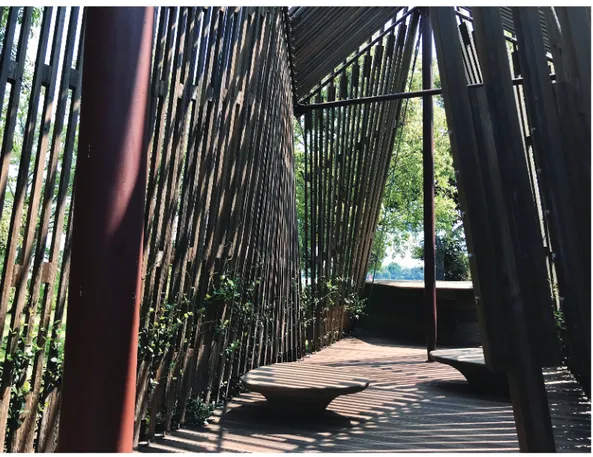Architectural
Spotlight
events that shape the architectural discourse and practice in Muslim-majority countries as well as in diasporic Muslim communities. In this section, contem-porary architectural concerns in diverse cultural, economic, and social condi-tions are discussed to move toward the varied meanings of ‘architecture’ in recent geographies of Islam in its global dimensions.
IJIA 8 (1) pp. 235–256 Intellect Limited 2019
International Journal of Islamic Architecture Volume 8 Number 1
© 2019 Intellect Ltd Architectural Spotlight. English language. doi: 10.1386/ijia.8.1.235_1
S¸ebnem Yücel
MEF University
Free(?)Space at the 2018 Venice Biennale
Dis-placed
In his article ‘Out of Site/In Plain View: On the Origins and Actuality of the Architecture Exhibition’, architectural historian and curator Barry Bergdoll starts by asking the obvious question: ‘What does it mean to exhibit archi-tecture? Isn’t architecture, once it is built, always already on display?’1 Despite always being on display, however, architecture escapes being exhib-ited. Because we cannot exhibit architecture in the way an artist can exhibit a painting or a sculpture. We can only show representations of it, produced through different mediums, ranging from drawings to models or computer simulations to photographs. In other words, ‘architecture can only be exhib-ited through simulacra, substitute objects, or representations’.2 That is why he describes the architecture exhibit as ‘almost always a radical deracination of architecture – simulacra and deracination, a substitute representation or a displaced original’.3 Bergdoll calls the ability to put architecture on display, out of its original site but in plain view, a modern act, and ‘part of the essence of a self-consciously modern architecture.’4 He defines the architectural exhibit as a facilitator of critical discourse, an inventor of (architectural) history and a projector of future programs and environments. These three features ulti-mately constitute the legacy of a successful exhibition.
The first institution in the world to establish a curatorial department in architecture and design was New York’s Museum of Modern Art (MoMA), where Bergdoll served as their chief curator between 2007 and 2013. From the christening of modernist architecture with their inaugural 1932 Modern Architecture: International Exhibition to its symbolic ‘destruction’ with the Deconstructivist Architecture exhibit in 1988, MoMA has played, and contin-ues to play, an important role in the curation, analysis, and presentation of architectural works. In addition to its many accomplishments, MoMA estab-lished another first in 1998 with the annual Young Architects Program (YAP),
Keywords
Venice Architecture Biennale 2018 exhibiting architecture Yvonne Farrell and
Shelley McNamara Alejandro Aravena national pavilions
which selected an emerging architect (or firm) to design a temporary outdoor installation. With YAP, MoMA presented a new, effective way of displaying architecture through an original design constructed specifically for the given site just outside the museum space in New York.5 Through partnerships with MoMA, museums in Rome (MAXXI), Santiago (CONSTRUCTO), Istanbul (Istanbul Modern) and Seoul (MMCA) joined the program, turning YAP into a global event. In 2000, London’s prestigious Serpentine Galleries kick-started a similar star-studded annual Serpentine Pavilion program, starting with Zaha Hadid designing the first temporary pavilion. In many ways moving from conventional means of display to well-publicized installations, architectural exhibitions started to turn into a global spectacle in the 21st century. Today, perhaps the biggest and the most anticipated architectural spectacle in the world is the International Architecture Exhibition in Venice, better known as the Venice Architecture Biennale.
Established in 1980, the architecture biennale is a relatively recent episode in the history of La Biennale di Venezia.6 Vittorio Gregotti, as the director of the Visual Arts section, curated the first exhibits on architecture in 1975. Until 1980 architectural events were part of other biennales in Venice, like Aldo Rossi’s famous Teatro del Mundo in 1979, which floated in the Venetian waters as part of the Theater Festival. The First International Architecture Exhibition, The Presence of the Past took place in 1980, under the directorship of Paolo Portoghesi, although his famous ‘Strada Novissima’, the postmodern street composed of twenty façades inside Corderie dell’Arsenale, was still part of the International Art Exhibition.7 Twenty architects, including Venturi, Graves, and Moore, were invited to design the façades on this interior street, whose solo exhibits were also placed behind each façade they had designed. The street was constructed like a movie-set by Cinecitta workers and its overall effect was very cinematic. In creating this street, Portoghesi’s aim was ‘not to show images of architecture, but to show real architecture’.8 He stated that his intent was ‘to make something close to reality that accommodated the various inter-pretations of symbolic architecture set out by the architects’.9
The Presence of the Past left its mark on the history of architecture by defining postmodern classicism, which was described by Charles Jencks as ‘an identifiable style and philosophical approach (gathering fragments of contextualism, eclecticism, semiotics, and particular architectural tradi-tions into its hybrid ideology)’.10 He believed that this ‘new synthesis’ united architects not unlike the International style had during the 1920s.11 This First International Architecture Exhibition became also a facilitator of a criti-cal discourse in philosophy, having attracted the attention of the philoso-pher Jurgens Habermas. On the occasion of receiving the Theodor Adorno Prize in 1980, he started his speech12 by calling the recent addition of archi-tecture to the Biennale ‘a disappointment’, adding that ‘those who exhib-ited in Venice formed an avant-garde of reversed fronts […] they sacrificed the tradition of modernity in order to make room for a new historicism.’13 For Habermas, the comments of a German newspaper critic regarding the Biennale – that ‘post-modernity definitely presents itself as antimodernity’ – were ‘a diagnosis of our times’ for they described ‘an emotional current of our times which has penetrated all spheres of intellectual life. It has placed on the agenda theories of post-enlightenment, postmodernity, even of posthistory’.14
The second exhibition, held in 1982, was an attempt by Portoghesi to further internationalize the Biennale using a very specific theme, Architecture
Free(?)space at the 2018 Venice Biennale
in Islamic Countries. When asked by architectural historian and critic William Menking why he chose that ‘particular subject at a particular time’, Portoghesi answered:
I was very interested in having a dialogue with the Islamic people. I considered this very important for peace, for avoiding a war of religions. Bear in mind that I had just completed the competition for the Islamic mosque in Rome in 1974.15
While a great deal of political importance and expectations were placed on this biennale by Portoghesi, the topic was in fact timely, considering that the much publicized Aga Khan Award for Architecture (AKAA) had been estab-lished in 1978 and distributed its first awards in 1980. AKAA had a special section at the centre of the Biennale in which it exhibited the work of famous Egyptian architect Hassan Fathy, who was also the recipient of the Aga Khan Award for Architecture.16 Portoghesi saw the Biennale as a chance to ‘lead the contemporary culture’. For him
the exhibition of Islamic architecture was very interesting because there was no modernist movement in Islamic countries – instead, modern architecture arrived through colonialism. Now it’s finished, but that moment was very interesting to observe because the situation was so different from the one in Europe.17
Despite his intention to make the Biennale more than just a Western display, Portoghesi’s statement revealed an apparent orientalist undertone, one that does not recognize the continuation of colonial rule in many Islamic coun-tries during the first half of the twentieth century, but instead points to an absence of local modern tradition. Under such circumstances, it is hard to argue whether this Western position on the architecture of Islamic countries was in fact successful in bringing cultural diversity to the Biennale. In fact, the reception of the exhibit was not always positive. Architectural historian Bruno Zevi, for example, criticized the theme harshly and blamed Portoghesi for catering to the ‘petrodollar’.18
The architecture biennale continued in uneven intervals until 2000. The inclusion of national pavilions and the relative expansion of its influence took place only in 1991, with the fifth international exhibition curated by Francesco dal Co. In fact, Dal Co’s exhibition was ‘a peculiar edition’, as archi-tect Christophe van Gerrewey characterized it, because it had no theme, title, manifesto, or agenda.’19 According to van Gerrewey:
The organiser of an exhibition, after all, does not necessarily have to make a ‘point’ and does not necessarily have to actively seek out new tendencies or themes. It is also possible for a single exhibition, namely the biennale, to reflect Western architecture culture every two years, at a moment as unrepeatable as it is public.20
After 2000, the architecture Biennale became the bi-annual event its name would suggest. In the following years, the duration of the exhibit expanded from a month to three, and then finally to six months, starting with the 2014 biennale curated by Rem Koolhaas. Koolhaas’ Fundamentals was followed by Alejandro Aravena’s Reporting from the Front in 2016, and Freespace followed in
2018. Curated by Yvonne Farrell and Shelley McNamara of Grafton Architects, this latest iteration was also a peculiar edition, despite having both a mani-festo and a theme [Figure 1].
A Litany
The Freespace manifesto written by Farrell and McNamara was issued on June 7, 2017.21 In an interview McNamara called it ‘a kind of litany of values, which we aspire to in the making of our own work, in the admiration of other people’s work, in our position in architecture just at this current times’.22 This manifesto as a litany was poetic and flowed easily as one reads through it. The reader understood that it was good to be an architect, the makers of the Freespace. But what was this Freespace? The manifesto declared what Freespace ‘describes’, ‘focuses on’, ‘celebrates’, ‘provides an opportunity for’, ‘encour-ages’, and ‘encompasses’, but left much to be interpreted by readers. It was also possible to understand ‘free’ and ‘space’ as separate entities but what was Freespace? In fact, there was even a confusion as to how it ought to be writ-ten – together or separately? While the curators wrote it together, in more than one language, the president of the Biennale, Paolo Baratta, opted to separate them. He called the free space a paradigm, in which ‘the presence
S¸ebnem Yücel.
Free(?)space at the 2018 Venice Biennale
or absence in general of architecture’ is revealed. Free space, he declared, ‘is a sign of a higher civilisation of living, an expression of the will to welcome’.23 But what was this space free from? Structure, program, or barriers? Maybe it was just a public space, a vacant lot, an open field. Maybe it was everything, making it free from categories and definitions.
For Farrell the term Freespace is instrumental in moving away from deal-ing with architecture as an object, in that ‘free becomes the component that each architect searches for within each project’.24 In other words ‘free’ does not apply to ‘space’, but to the process in which architects work. But how does one exhibit not simply the process but the encounters with ‘the freespace of thinking’, ‘the freespace of imagination’, and ‘the freespace of opportunity’? If we ask the same question in this context, what this space is free from, how do we answer it? Free from limitations, free from expectations, free from capi-tal? This ambiguity was the weakness of the Biennale and brings to mind Van Gerrewey’s critique of the fifth International Exhibition (1991). In bringing almost everything under its umbrella, it failed to make a strong point.25
The previous biennale by Alejandro Aravena also moved away from dealing with architecture as a product. This was evident in the selection of the projects that valued process (i.e., thought process, research process, and production process) as well as in the presentation of those projects in the catalogue
S¸ebnem Yücel.
without any polished text or images, but with hand-written explanations and the diagrams from the architects. In fact, Aravena’s biennale also celebrated the Biennale itself as a process, helping its visitors to think about the disman-tling of the spaces of the previous art biennale by re-cycling those materials in the introductory spaces of the new one. Furthermore, the theme identified very specific problems, ranging from inequalities to sustainability and from quality of life to segregation, and invited projects that developed inspiring solutions to the addressed problems. The identified fronts were multiple, but first and foremost, each front was a recognition of a major problem in which architec-ture played a part. There was no otherworldly aura surrounding the architect/ liturgy or a self-congratulatory tone that valued architecture as an ‘optimistic discipline’ in a troubled world in which optimism recedes.26 Reporting from the
Front thus raised the bar by its simplicity and well orchestrated nature. Certainly there were examples of inspiring architecture and success-ful installations at Farrell and McNamara’s Freespace. First of all, present were the usual participants found at the Biennale, including Wang Shu’s Amateur Architecture Studio, Peter Zumthor, David Chipperfield, BIG, Aires Mateus, Aravena’s ELEMENTAL, SANAA, and Francis Kéré. There were also
S¸ebnem Yücel.
Figure 3: One of the installations from Parades Pedrosa Arquitectos’s exhibit, The Dream of Space Produces Forms at the 2018 Venice Biennale.
Free(?)space at the 2018 Venice Biennale
S¸ebnem Yücel.
Figure 4: Rozana Montiel Estudio del Arquitectura’s installation Stand Ground at the 2018 Venice Biennale.
thought-provoking projects presented beautifully. Among them was Michael Maltzan’s Star Apartments from Los Angeles, a permanent supportive hous-ing project for the homeless. The exhibition moved the visitor from the city scale to that of the building, and to the interior of each unit, giving a glimpse of its residents’ lives. Another good example was Fuji Kindergarten by Tezuka Architects, in which the actions and the sounds of children were projected on to the model of the open oval structure [Figure 2]. Parades Pedrosa Arquitectos’ The Dream of Space Produces Forms represented six of their public building projects very sculpturally. As an ode to sectional living, each one’s interior was carved into a rectangular block, and a smaller scale model of the building was placed inside each one of them [Figure 3]. Rozana Montiel Estudio del Arquitectura’s exhibit Stand Ground was not about their projects but rather about their desire ‘to change barriers into boundaries’.27 It virtually removed a wall of the Arsenale building, placing it on the ground by creat-ing a platform at a height correspondcreat-ing to the real thickness of the wall, with the window intact, on the ground. The vertical plane where the wall was supposed to stand had a full-size screen showing the view of what had been hidden behind the wall, thus a peek into the neighbourhood where the Arsenale site is located [Figure 4].
Aravena’s ELEMENTAL put together an exhibit discussing The Value of What’s not Built, by taking visitors inside a thought process sketched out by hand-written texts, little diagrams, and miniature models, guiding one through a circuit made out of strings [Figure 5]. Small screens showed videos from the projects and were a good reminder (maybe also a remainder) of Aravena’s opening installation from the previous Biennale. In contrast to Elemental’s humble exhibit, another star, Peter Zumthor was present at the Biennale quite majestically. He was given a space for his own, on the upper floor of the Central Pavilion at the Giardini. As visitors went up the stairs they were welcomed by a sign announcing the prohibition of photography and guards prepared to go after anyone attempting to take photos. Upon reaching the exhibition floor one was met by models of different scales, materialities, and atmospheres. Zumthor was also featured in the Freespace Video section of the Arsenale exhibit, this time in conversation with Farrel and McNamara, projected on to the big screens [Figure 6].
The Golden Lion for Best Participation in the International Exhibition in 2018 went to Eduardo Souto de Moura for his simple entry. His exhibi-tion consisted of two aerial photographs showing before and after images of the São Lourenço do Barrocal Estate in Portugal, a former farmhouse that he had transformed into a luxury hotel. According to the international jury, he received the first prize ‘for the precision of the pairing of two aerial photo-graphs, which reveals the essential relationship between architecture, time and place. Freespace appears without being announced, plain and simple’.28 Although the installation was very minimal and attractive, one wondered if the jury gave the award to the installation or to the project.
S¸ebnem Yücel.
Free(?)space at the 2018 Venice Biennale
Compared to the international exhibits curated by Farrell and McNamara, the national pavilions presented stronger ideas this year. While a play on the ‘cabinet of curiosity’ concept was a common curatorial approach, as in the case of France, Korea, Holland, and Russia [Figure 7], there were some who went for more radical approaches. Among them, the British Pavilion’s Island probably was the most ironic response to this year’s theme. Caruso St. John Architects and artist Marcus Taylor left the interior of the British Pavilion completely empty, providing a scaffold staircase from the outside leading to the top of the building, where a platform welcomed visitors with places to sit and drink tea. The Pavilion received a special mention for its ‘courageous proposal that uses emptiness to create a “freespace” for events and informal appropriation’.29 This was Britain’s first award at the Biennale.
In a similarly bold move, the Turkish Pavilion and its Vardiya (The Shift) directed its funds into workshops and to the use of students [Figure 8]. Vardiya opened its doors to 122 architecture students from around the world for the duration of the Biennale (all expenses paid) who were selected after a call to participate in twelve workshops, discussions, and lectures in the pavilion. Although there was a simple installation, presenting each workshop, the space also included desks, and even hammocks, for students to gather and work comfortably. Curator Kerem Piker called the pavilion ‘a space for meeting,
S¸ebnem Yücel.
encounter and production rather than merely an exhibition space. We see this project and the preparation process as an opportunity to rethink what a bien-nial does, for whom, and why it exists in our time.’30
This year’s Golden Lion for National Participation went to the Switzerland’s Svizzera 240: House Tour. The exhibit re-constructed the interior of the Swiss pavilion on the image of a generic contemporary house interior, by play-ing with the scale of architectural elements.31 The exhibition created a play-ful environment with representational deficiencies to direct attention to the representational role of the unfurnished apartment interior. The award cited the entry’s ‘compelling architectural installation that is at once enjoyable while tackling the critical issues of scale in domestic space’.32
The Sermon
Among the most talked about national pavilions this year was the Kingdom of Bahrain’s Friday Sermon. It was described as among the most successful national pavilions in the media, including publications such as the Architectural Review,33
Metropolis Magazine,34 and The Guardian.35 Bahrain is no stranger to international recognition in Venice. In fact, it received a Golden Lion for its first national entry in 2010, for which three fisherman’s huts were brought from Bahrain and
S¸ebnem Yücel.
Free(?)space at the 2018 Venice Biennale
S¸ebnem Yücel.
Figure 8: Installation from the Turkish pavilion entitled Vardiya (The Shift) at the 2018 Venice Biennale. reconstructed in Venice.36 These structures were part of a larger installation,
including video interviews with the fishermen, questioning the relationship with the sea and the current problems and future planning policies. Bahrain’s 2010 exhibit was successful because it was simultaneously engaging with what architect and curator Eva Franch i Gilabert identified as three important issues that need to be realized for a successful architectural exhibition: ‘displaying a sociopolitical and environmental condition’, ‘engaging in a moment of perfor-mance’, and having a pedagogical aspect (i.e., ‘trying to teach you about notions like ownership, property, borders, politics and so on’).37
Bahrain’s 2018 exhibit, Friday Sermon continued with the similar formula for success. It was engaged in a socio-political condition that was common to all Islamic countries. At the centre of the exhibition was a large, nondescript structure made of metal and frosted glass [Figure 9]. The structure captured visitors with several sound installations broadcasting recordings of Friday sermons (khutba) from Bahrain. The rest of the exhibit included research and installations on the Friday sermon, fulfilling a rather pedagogical aspect. Compared to the 2010 exhibit, however, the topic of the exhibition was more questionable, especially when considered with the Freespace theme.
Anyone raised in a Muslim country will be aware of the significance of the Friday sermon in Islamic society. It is delivered at the mosques and masjids
every Friday before the congregational Friday prayer, attendance at which is a requirement for all Muslim men. It is an oratory ritual, the power of which lies in the communal gathering, and at the deliverer’s oratory skills. The texts delivered at different mosques are naturally not the same, since they are expected to be written and delivered by each imam for his own congregation. However, as acknowledged by the curators Nora Akawi and Noura Al Sayeh, it is not uncommon for the text to be prepared and distributed by the authori-ties in many countries.38 Despite that, the curators suggest:
Amidst a regional context, where this previous status quo on the rela-tionship between state and religion is being challenged, it is timely to rethink what this new relationship can be and how it will manifest itself spatially, through its most relevant medium the Friday Sermon. What is the architecture of the Friday sermon, and how does it shape its influ-ence and reach?39
The architecture of the Friday sermon’s nature is a relevant question worth considering. Without an answer, understanding the relevance of the topic at the Biennale and its ability to form an example of Freespace remains a chal-lenge. In other words, how can an almost exclusively male space, in which a
S¸ebnem Yücel.
Free(?)space at the 2018 Venice Biennale
speech delivered – a text that is often overseen by state authorities – be an example of ‘free’ space? From what, exactly, is said space free?
Yasser Elshashtawy – an architectural scholar and the curator of the 2016 UAE pavilion – finds both the political undertones of the project and the ques-tions it raises in relation to the nature of the public space in the Gulf Region courageous. Elshashtawy appreciates how this exhibit stays clear of ‘histori-cal surveys or a display of architectural and urban progression cast within a nationalistic narrative’.40 Rather, it takes risks in its choice of theme and in articulating its spatiality. According to him,
The model of artistic (and by extension architectural) patronage that relies on state-led institutions, or private, royalty-led philanthropic organiza-tions may need to be rethought, or, as is the case in Bahrain, free rein should be given to artists, architects, designers, and curators. The bien-nale is not intended as an event to celebrate a countries’ [sic] achieve-ments or to engage in any sort of nationalistic display. It is in many ways an attempt to move the architectural discourse forward, to provide a blueprint for the profession to face pressing architectural concerns.41 Elshashtawy’s point is directed towards a general problem of representation, not to a specific one brought forth by this exhibition. In his commentary he refers to a Metropolis Magazine article that counted Bahrain’s among the ‘Top 10 National Pavilions at the 2018 Venice Architecture Biennale’42 and brings our attention to the comment in the article: ‘It’s a space for gathering, but its opacity and stern materiality reflects deficient public freedoms in the Gulf state.’43 Elshashtawy states that this comment may not reflect the intent of the organizers, ‘However, in the exhibition’s official statement the potential for such an interpretation is made possible by emphasizing the theme’s univer-sality and also its political dimension.’44 Maybe, in this sense, what seems to be the weakest part of the exhibit (i.e., its relation to the Freespace theme) might also be its strongest feature.
In-place
Among the 63 national pavilions that participated in the 2018 Biennale, six were new participants: Antigua and Barbuda, Saudi Arabia, Guatemala, Lebanon, Pakistan, and the Holy See. The Vatican’s entry, Vatican Chapels, was probably the most anticipated in this year’s Biennale, especially following the news of commissions given to ten architects, including Norman Foster, Eduardo Souto de Moura, and Smiljan Radic, for the design and construc-tion of contemporary chapels on the island of San Giorgio Maggiore [Figure 10]. The press release by the Cardinal Gianfranco Ravasi called a visit to ten Vatican chapels a ‘sort of pilgrimage that is not only religious but also secular’.45 Walking among the trees of San Giorgio Maggiore and discovering each struc-ture definitely increased the excitement surrounding the Biennale. Unlike the bombardment one can feel at Giardini or Arsenale, the two main locations for the Biennale in Venice, taking time inside each chapel was likely a welcomed break for resting and contemplating for many visitors. The Vatican in many respects took the model started by MoMA and the Serpentine galleries to a new level by commissioning ten structures instead of one. Playing against the impossibility of exhibiting architecture, the Vatican chose to present architec-ture itself in plain view.
Lebanon’s Place that Remains: Recounting the Unbuilt Territory adopted an interesting, and in many ways meaningful, approach for its first exhibit. The curator, Hala Younes, put together an exhibit that did not question archi-tecture or design, but instead concentrated on Freespace as ‘unbuilt spaces, spaces that still hold the potential for future’.46 While charting unbuilt territo-ries sounds scarily like a developer’s approach, the aim of the exhibit was to establish a framework for the works of future Lebanese architects, especially for those wondering ‘what is our responsibility?’, ‘how far we can go?’, and ‘what are the limits of our actions?’ At the heart of the exhibition was a topo-graphic model of Beirut and its environs. Series of maps were projected on to this model, raising and exploring answers for a whole range of urban and envi-ronmental issues like watersheds, road networks, and the evolution of urban spaces [Figure 11]. Thinking about Place that Remains as the first in series of exhibits, Lebanon’s entry put the nation’s resources to good use in its employ-ment of the Lebanese architectural community, instead of solely concen-trating on the representational aspect of the Biennale for their country. This does not mean that Lebanon was not represented well, on the contrary, this probably was one of the strongest representations. Together with the video
S¸ebnem Yücel.
Figure 10: Norman Foster’s design for one of the Holy See’s ten chapels in the Vatican Chapels exhibit at the 2018 Venice Biennale.
Free(?)space at the 2018 Venice Biennale
installations and photographs complementing the model by showing the land and its people, this was a very humane and informative exhibit.
The Saudi entry, Spaces in Between, also took an analytic and critical approach by concentrating on urban space and vacant lots, rather than showcasing the ‘marvels’ of Saudi architecture. According to Jawaher Al-Sudairy, co-curator of the Saudi exhibit, organizers ‘chose to focus on the social side of freespace’.47 The architect brothers who put the exhibit together, Abdulrahman Gazzaz and Turki Gazzaz of Bricklab, explained that the exhibit dealt with issues of sprawl and the dissolution of communities. The exhibition was composed of cylinder-shaped modules in different sizes, each concentrating on a different issue, including ‘A Story of Sprawl’ and ‘Isolation and Inclusion’. The materi-als used for the translucent cylinders – resin (a petrochemical by product) and sand – further tied Venice to Saudi Arabia through primordial substances from the desert [Figure 12]. As the visitors moved from one cylindrical enclosure to the next they continued to catch glimpses of projections, increasing the feel-ing of befeel-ing in-between. Similar to the Lebanese entry, the Saudi exhibition concentrated on the Biennale as a catalyst for the country’s own architectural discourse, rather than treating the opportunity as a platform for propaganda and international recognition.
FPO
S¸ebnem Yücel.
Forming a strong contrast to the wide vacant lots in major Saudi cities, the inaugural Pakistani exhibit, called The Fold, built its exhibition around the scarcity of open spaces in Karachi. In order to communicate the issues of ‘limitation, interdependency, and adaptability’48 the curatorial and design team49 created a playful pavilion in which four swings were placed, facing each other, in a way to allow swinging only if people were coordinated in their movement so as to avoid getting in each other’s way. As stated on the pavil-ion’s Facebook page, the pavilion approached Freespace ‘as a consequence of unity, mutuality and harmony amidst a restrictive physicality’.50 The only disadvantage of the pavilion was its location in the Levante section of the Gardens of Marinaressa, placing it in-between Arsenale and Giardini, a loca-tion easy to miss if one were not determined to go there.
There are many more national pavilions worthy of discussion, including the Egyptian pavilion Roba Becciah – the Informal City, and Albania’s Zero Space: From Utopia to Eutopia. Noteworthy and common to almost all national pavil-ions, including these, was the international composition of their teams. The curators and the designers were of diverse nationalities, both from western and eastern nations, or their educational and practice background included such diversity. For example, the Egyptian team was composed of Italian and
S¸ebnem Yücel.
Free(?)space at the 2018 Venice Biennale
Egyptian architects and scholars working in Dubai. The Gazzaz brothers of Saudi Arabia were both educated abroad, in the UK and Canada. Bahrain’s co-curator Nora Akawi teaches at Columbia University, while the other co-curator, Noura Al Sayeh, has work experience in New York, Jerusalem, and Amsterdam. The main structural installation for Bahrain was designed by a London-based firm, Apparata. While it has been done in the past, nobody can realistically describe the Biennale as western anymore.
While contextually the classifications western and eastern or northern and southern might still have some relevance in praxis, when talking about the architectural community itself they seem to have less relevance. In fact, this might explain the positive move away from displays of national architectural marvels to more critical and research-based content in the exhibitions. The same goes for the visitors of the Biennale, a truly international crowd, who seem to have more in common with each other than they have with many of their fellow citizens. Capturing this idea, architectural historian and curator Aaron Betsky calls the Venice biennale ‘a gathering of a tribe’.51 He points to a shift in the Biennale from being ‘a display of national prowess to being a gath-ering of a tribe of the people who produce that prowess’.52
If we evaluate the Biennale throughout its history, we witness that it has been a facilitator of critical discourse, an inventor of (architectural) history and a projector of future programs and environments.53 This is a successful legacy considering any architectural event. However, if we return to the issue of exhibiting architecture, the dilemma remains. There still are attempts to exhibit architecture through their smaller scale installations, drawings, models, videos, thus through ‘simulacra and deracination, a substitute representa-tion or a displaced original’.54 However, based on the 2018 Biennale, it seems that more successful and memorable pieces were the ones that did not even attempt to display architecture and were more interested in starting a dialogue among peers.
Contributor Details
Şebnem Yücel’s research questions the representation of places, buildings, and histories, and concentrates on modernization in non-western contexts. She received her B.Arch (1993) from Middle East Technical University, Turkey, MSc. Arch (1998) from University of Cincinnati, and Ph.D. (2003) from Arizona State University. Some of her publications include ‘Minority Heterotopias: The Cortijos of Izmir’ (2016) in ARQ: Architectural Research Quarterly; ‘Regional/Modern and the Rest’ (2015) in Architecture, Culture, Interpretation; and ‘Identity Calling: Turkish Architecture and the West’ (2007) in Architecture, Ethics and the Personhood of Place. She is currently teaching at MEF University, Turkey.
Contact: Department of Architecture, Faculty of Arts Design and Architecture, MEF University, Ayazag˘a Cad. No:4 34396, Maslak, Sarıyer, I.stanbul, Turkey. E-mail: sebnemyucel@gmail.com
Endnotes
1. Barry Bergdoll, ‘Out of Site/In Plain View: On the Origins and Actuality of the Architecture Exhibition’, in Exhibiting Architecture: A Paradox?, ed.
Eeva-Liisa Pelkonen, Carson Chan and David A. Tasman (New Haven: Yale School of Architecture, 2015), 13.
2. Ibid., 13–14. 3. Ibid., 14. 4. Ibid.
5. YAP is a program run by MoMA PS1, a non-profit arts center.
6. La Biennale di Venezia includes six biennales on art, architecture, music, dance, theatre, and film. The oldest one, the arts biennale has evolved from national art exhibits of 1893 and 1894 and was followed by the first International Art Exhibit in 1895. In 1930 the Festival of Contemporary Music was launched, and was later followed by the Film Festival in 1932 and the International Theater Festival in 1934. ‘History 1895 – 2018’, La Biennale di Venezia, accessed July 26, 2018, http://www.labiennale.org/en/history. 7. In various sources ‘Strada Novissima’ is generally mentioned as it was part
of the architecture exhibition. However, president of the Biennale, Paulo Baratta, stated that it was ‘still part of the International Art Exhibition of that year’. See ‘Freespace – Introduction’ in Biennale Architettura 2018: Freespace, vol. I (La Biennale di Venezia, 2018), 47.
8. Paolo Portoghesi quoted in Aaron Levy and William Menking, eds, Architecture on Display: On the History of Venice Biennale of Architecture (London: Architectural Association, 2011), 36.
9. Ibid.
10. Charles Jencks, ‘The Presence of the Past,’ Domus 610 (October 1980). Accessible online at ‘La Strada Novissima: The 1980 Venice Biennale’, Domus, accessed August 11, 2018, https://www.domusweb.it/en/from-the- archive/2012/08/25/-em-la-strada-novissima-em--the-1980-venice-bien-nale.html.
11. Jencks was on the advisory board of Portoghesi’s biennale together with Vincent Scully, Kenneth Frampton, Robert A. M. Stern, and Christian Norberg-Schulz, who were all influential in defining and identifying post-modern architecture. See also Lea-Catherine Szacks, ‘Exhibiting Ideologies: Architecture at the Venice Biennale 1968–1980’ in Exhibiting Architecture: A Paradox? ed. E. L. Pelkonen, C. Chen and D. A. Tasman (New Haven: Yale School of Architecture, 2015), 159–66.
12. The topic of Habermas’ speech on modernity versus postmodernity has later evolved into his famous article with the same name.
13. Jurgen Habermas, ‘Modernity versus Postmodernity,’ trans. Seyla Ben-Habib, New German Critique 22 (Winter, 1981): 3.
Free(?)space at the 2018 Venice Biennale
15. Levy and Menking, Architecture on Display, 44.
16. The Hassan Fathy exhibit was curated by Süha Özkan, Attilio Petruccioli, and Ludovico Micara. Süha Özkan states that ‘After the long meetings we had at the top of the Spanish Steps in Rome, Portoghesi said that if we proposed Hassan Fathy, the winner of 1980 Aga Khan Award for Architecture, then he would give us Padiglione Centrale, the central pavil-ion of the Giardini. My responsibility had increased even more. Here I must mention Attilio Petruccioli and Ludovico Micara, with whom I can say we produced an extraordinary exhibition […] We presented the Hassan Fathy exhibition as a multi-image slide show on transparent surfaces, which was a huge innovation for 1982.’ ‘Kerem Piker, Erdem Tüzün and Yelta Köm in Conversation with Süha Özkan’, in Vardiya: Conversations, ed. C. Cürgen, K. Piker and N. O. Sönmez (I.stanbul: Yapı Kredi Yayınları & IKSV, 2018), 408.
17. Levy and Menking, Architecture on Display, 44–45. 18. Süha Özkan quoted in Vardiya: Conversations, 409.
19. Christophe van Gerrewey, ‘The 1991 Architecture Biennale: The Exhibition as Mimesis.’ OASE 88 (2012): 43–53, accessed August 11, 2018, https:// www.oasejournal.nl/en/Issues/88/The1991ArchitectureBiennale.
20. Ibid.
21. The manifesto can be accessed from the Biennale website: http://www. labiennale.org/en/architecture/2018/introduction-yvonne-farrell-and-shelley-mcnamara, as well as from the Biennale catalogue. See Freespace Biennale Architettura 2018, vol. I, 50–53.
22. AD Editorial Team, ‘Curators Yvonne Farrell and Shelley McNamara Provide Insight Into the Theme of the 2018 Venice Biennale’, Arch Daily, May 24, 2018, accessed August 11, 2018, https://www.archdaily.com/895066/cura- tors-yvonne-farrell-and-shelley-mcnamara-provide-insight-into-the-theme-of-the-2018-venice-biennale.
23. Paolo Baratta, Biennale Architettura 2018, vol. I, 48.
24. AD Editorial Team, ‘Curators Yvonne Farrell and Shelley McNamara Provide Insight Into the Theme of the 2018 Venice Biennale’ (video). 25. Of the exhibition Tom Wilkinson said similarly that ‘Difficulties clouded
the horizon as soon as Grafton released their manifesto setting out the theme of the exhibition. ‘Freespace’, we learned, meant something so absolutely nebulous, so wafty and unfocused, that it really could mean anything at all. The dismaying contrast between this text – with its talk of “nature’s free gifts of light”, “addressing the unspoken wishes of stran-gers”, and the promise that the exhibition will be “spatial” (what exhibi-tion isn’t?) – and Grafton’s meaty, assertive buildings could hardly be more striking or more strange’. See Tom Wilkinson, ‘Grafton’s Venice Biennale 2018: Freespace Remains a Nebulous Concept’, The Architectural Review,
June 1, 2018, accessed July 1, 2018, https://www.architectural-review.com/ places/europe/venice-biennale/graftons-venice-biennale-2018-freespace-remains-a-nebulous-concept/10031670.article.
26. In their introductory statement, Farrell and McNamara state that ‘Each day we are bombarded with news that in many cases is heart breaking. News is important for us to understand the world and participate in it. But, it is also important to see that everywhere in the world, people and places can lift our spirits. Architecture has the capacity to be one of the most opti-mistic disciplines, because architecture is the built expression of ourselves. Each project represents the culture of humanity, being the result of enor-mous energy, shared ambitions and of belief. Architecture is the evidence of intelligence, of building skill, of generosity.’ Farrell and McNamara, Biennale Architettura 2018, vol. I., 55.
27. Ibid., 254.
28. Anon., ‘Awards of the Biennale Architettura 2018’, La Biennale di Venezia, May 26, 2018, accessed August 4, 2018, http://www.labiennale.org/en/ news/awards-biennale-architettura-2018.
29. Kate Le Versha, ‘ISLAND Awarded Special Mention’, British Council, 26 May, 2018, accessed August 1, 2018, https://design.britishcouncil.org/ blog/2018/may/26/island-wins-special-mention/.
30. AD Editorial Team, ‘Vardiya (The Shift)’: The Turkish Pavilion at the 2018 Venice Biennale,’ Arch Daily, 21 June 2018, accessed August 5, 2018, https:// www.archdaily.com/895698/vardiya-the-shift-the-turkish-pavilion-at-the-2018-venice-biennale.
31. The ‘Alice in Wonderland’ feel of the interior, which was referenced in multiple media sources, was not necessarily a novel idea. Despite its impeccable creation at the Swiss Pavilion, one cannot help but remember Polish artist Monica Sosnowska’s installations from fifteen years ago. 32. Anon., ‘Awards of the Biennale Architettura 2018’.
33. Wilkinson, ‘Grafton’s Venice Biennale 2018’.
34. George Kafka, ‘The Top 10 National Pavilions at the 2018 Venice Architecture Biennale’ Metropolis, May 26, 2018, accessed August 1, 2018, http://www.metropolismag.com/architecture/best-national-pavilions-venice-architecture-biennale-2018/.
35. Oliver Wainwright, ‘Cosmic Chapels and an Estate Agent’s Nightmare – Venice Architecture Biennale Review,’ The Guardian, May 28, 2018, accessed August 1, 2018, https://www.theguardian.com/artanddesign/2018/may/28/ cosmic-chapels-and-an-estate-agents-nightmare-venice-architecture-biennale-review.
36. Noura Al Sayeh, one of the curators of the 2018 exhibit, Friday Sermon, was also the curator of the 2010 exhibit Reclaim.
Free(?)space at the 2018 Venice Biennale
37. These three issues, as described by Eva Franch i Gilabert, were crucial in Bahrain’s success. See ‘Conversation One: Venice,’ in Four Conversations on the Architecture of Discourse, ed. Aaron Levy and William Menking (London: Architectural Association, 2012), 24.
38. ‘The speech can be approved, even scripted by the authorities, or it can be a call for resistance. In times of intensified struggles for freedom, speech, and their repression, it is not only productive, but necessary to consider both the violence and the possibilities embedded in the architecture and medium of the khut.ba’. Anon., ‘Friday Sermon by Kingdom of Bahrain’ in Biennale Architettura 2018: Freespace, vol. II (Treviso: La Biennale di Venezia, 2018), 18.
39. Bahrain Authority for Culture & Antiquities, ‘Bahrain Pavilion’, accessed July 29, 2018, http://www.bahrainpavilion.bh.
40. Yasser Elsheshtawy, ‘The Gulf Arab States in Venice: Architecture, Representation, and the Perils of Politics’, Arab Gulf States in Washington, July 24, 2018, accessed July 26, 2018, http://www.agsiw.org/gulf-arab-states-venice-architecture-representation-perils-politics/.
41. Ibid.
42. George Kafka, ‘The Top 10 National Pavilions at the 2018 Venice Architecture Biennale’, Metropolis, May 26, 2018, accessed August 12, 2018, https://www.metropolismag.com/homepage/best-national-pavil-ions-venice-architecture-biennale-2018/pic/41507/.
43. Ibid.
44. Elsheshtawy, ‘The Gulf Arab States in Venice’.
45. Holy See Press Office, ‘Press Conference for the Presentation of the Holy See Pavilion at the 16th International Architecture Exhibition of the Venice Biennale: Vatican Chapels, 20.03.2018,’ March 20, 2018, accessed August 3, 2018, https://press.vatican.va/content/salastampa/en/bollettino/ pubblico/2018/03/20/180320a.html.
46. ‘The Place That Remains’ (video), accessed August 1, 2018, https://www. facebook.com/LebanesePavilion2018/videos/238520070277783/.
47. ‘The Human Touch: Saudi Arabia, UAE Explore Public Interaction with Architecture at Venice Biennale’, May 31, 2018, accessed August 1, 2018, https://lookup.ae/news/11534/the-human-touch-saudi-arabia-uae-explore-public-interaction-with-architecture-at-venice-biennale.
48. ‘About Pavilion of Pakistan–La Biennale di Venezia: Our Story’, accessed August 1, 2018, https://www.facebook.com/pavilionofpakistan/.
49. Curator is Sami Chohan. Design is by Coalesce Design Studio together with Antidote.
50. ‘Pavilion of Pakistan – La Biennale di Venezia’, accessed August 1, 2018, https://www.facebook.com/pavilionofpakistan/.
51. Aaron Levy and William Menking, ‘Conversation One’, 15. 52. Ibid.
53. Three issues identified by Bergdoll in ‘Out of Site/In Plain View’, 14. 54. Barry Bergdoll, ‘Out of Site/In Plain View’, 14.
