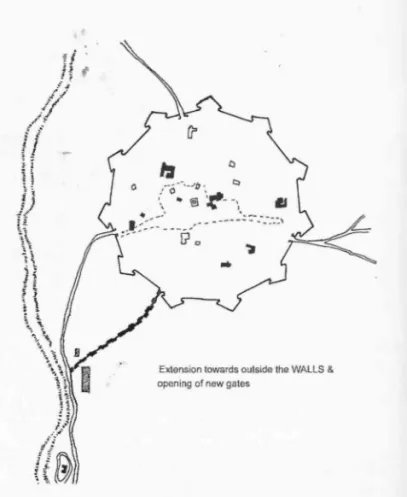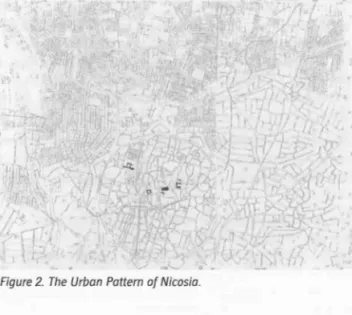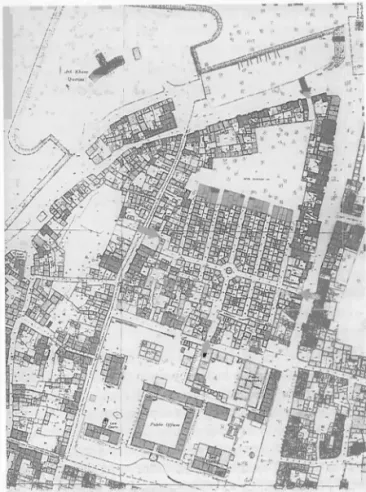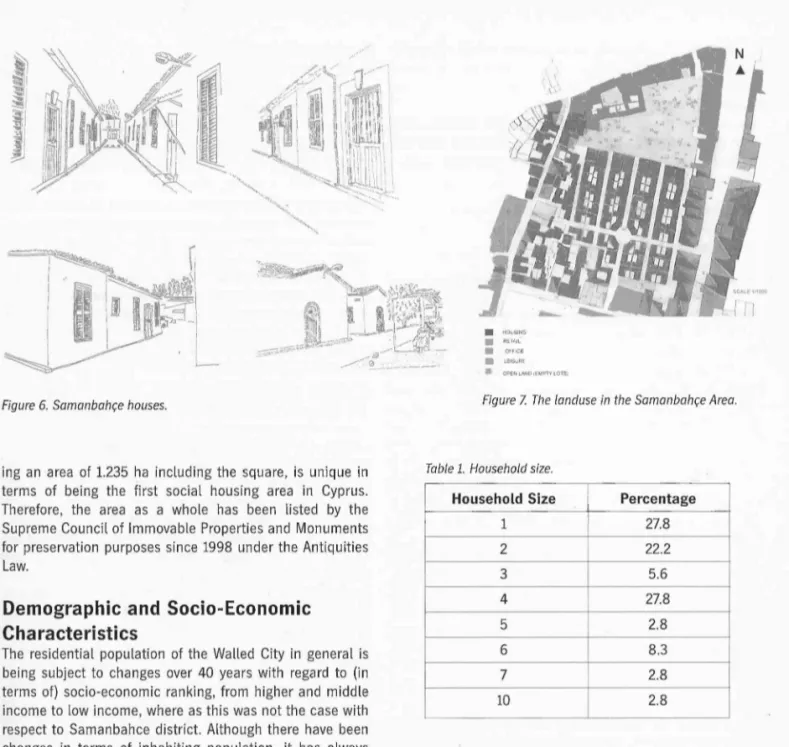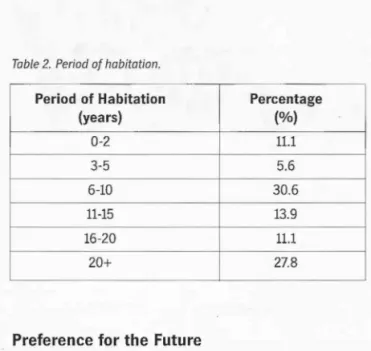Revitalizing a Declining Residential Area
-Samanbah~e
in the Walled City of Nicosia
Naciye Dorath, $ebnem
Ho~kara, ibrahim Numan, Nezire Mulladay1lar, M. Selen Abbasoglu
Eastern Mediterranean University Faculty of Architecture, Department of ArchitectureAbstract
Traditional historic urban quarters, which are special places not only due to the cultural heritage that they house but also due to their urban pattern, are in danger of losing their tra-ditional character, if relevant measures fail to exist to ensure the continuity of this character.
Just like the island of Cyprus as a whole, as being ruled by many different conquerors, the Walled City of Nicosia, which is the core of the capital of the island, has undergone sub-stantial changes throughout history, to fit the requirements of different cultures. As a spatial reflection of different socio-economic life or attitude of the rulers - Lusignan {1192-1489); Venetian {1489-1571); Ottoman {1571-1878); British {1878-1960) -the urban pattern as well as the buildings and their functions have been modified through time. Conse-quently, the traditional historic areas became places of intermingling cultures.
Through ages, the Walled City of Nicosia, with its organic urban tissue, has always been a pole of attraction in terms of administrative, economic and cultural activities. Howev-er, due to the clashes between the two communities living on the Island {the Greeks and the Turks), "a green line" divided the Walled City of Nicosia into two parts in 1963: the Turkish sector in the North and the Greek sector in the South. Until then, the two parts have been developing inde-pendently.
After 1970s, due to the political and socio-economic changes on the Island, and thus, accordingly the changes in the population and its physical distribution and mobility, the North part of the Walled City has lost its attractiveness. Since then, it is in a process of decay and deterioration, and its functionally distinctive areas are severely threatened by physical, functional, locational and image obsolescence at varying degrees, as many other historic quarters elsewhere in the world.
Considering the revitalization of the Walled G)ty in a long-term perspective, these differences should ge taken into account for successful decisions for its· sustainability. Samanbahce, a unique traditional residential area at the edge of the Kyrenia Avenue in the Walled City of Nicosia, is
a unique place not only due to its distinctive physical, urban and architectural characteristics, but also as being the first mass-housing area on the Island developed in 1930's by the British.
Although being located next to the most lively area of the Walled City, today, Samanbahce area is suffering from phys-ical and social decay.
The aim of this paper is to propose conservation and revi-talization measures to address the deterioration and obso-lescence process of Samanbahce area, based on a thorough study at both architectural and urban levels. The method of the analysis will include a field and a questionnaire survey, which will convey to an understanding of the environmental and socio-cultural qualities.
Keywords: Traditional Rresidential Areas I Obsolescence I Revitalization I Rehabilitation I The Walled City of Nicosia
Introduction
The physical - urban and architectural structure of a city is the indicator of its society and this structure changes con-siderably - not always positively but sometimes negatively also - over the centuries in accordance with changes in social, cultural, economic, political and technical develop-ments. The classical factors of deterioration such as the destructive effect of time, nature and human action, the upheavals in living conditions, etc. affect particularly the traditional urban environments through decline.
Residential areas form one of the most fundamental ele-ments of the historic urban fabric in traditional urban quar-ters, not only in terms of their physical, architectural char-acteristics, but also being the social integration zones with-in the whole urban tissue. A residential area fwith-inds its defwith-in- defin-ition in its houses, streets, squares and people. Residential areas in traditional urban quarters show the most success-ful qualities of a well-defined urban fabric, architectural unity, order and continuity.
Traditional residential quarters may embrace:
Cultural Identity Value: including age, tradition, continuity, political and national values;
Scarcity Value: resulting from typology, form, period of con-struction, design of the buildings in these areas, which makes them unique when compared with recently built ones;
Resource Value: Since traditional residential quarters hous-es certain amount of existing housing stock within their cities, beside their other values they should also be approached as economic issue. Accordingly they should be considered as a resource and as Lichfield (1988) discusses,
the rate of exhaustion of natural or human resources, and the type and rate of obsolescence in man made resources -i.e. buildings should be considered (Lichfield, 1988, p.29). These qualities and values of traditional areas are most fre-quently threatened by different types and level of obsoles-cence, which can briefly be defined as 'the mismatch between the services offered by the fabric and the contem-porary needs. It might not be wrong to consider obsoles-cence as a process through which most of the problems of traditional urban quarters are being generated. The area may face:
Physical I Structural Obsolescence: The traditional buildings would be subject to physical/ structural deterioration, which leads to obsolescence. This may occur through different fac-tors: the effects of time, the weather, earth movement, traf-fic vibration, poor maintenance, which result in the deterio-ration of building fabric. Obsolescence of this nature is like-ly to be -at least initiallike-ly- gradual (Tiesdell, et al., 1996, p.23).
Functional Obsolescence: Obsolescence of this nature may arise due to the functional characteristics of the building/ area. With its design and fabric, the building may fail to meet the contemporary standards and requirement of the user/ potential user. Inadequacy of a building may range from lack of contemporary sanitary fittings and spaces to central heating, air conditioning and other contemporary facilities.
Locational Obsolescence: This type of obsolescence is pri-marily an attribute of the functional activities within the area. When the building was originally built, its location was determined in terms of accessibility to other uses, markets, and suppliers, transportation infrastructure and a like, but over time the location may become unfavorable or obsolete for the activities, for which the building was constructed (Tiesdell et al., 1996, p. 25).
Beside these most basic types of obsolescence, it is possi
-ble to talk about:
Image Obsolescence-related to the perception of a building or an area. Uncomfortable traffic circulation; noise; smell;
vibration in old quarters makes them unattractive.
Official/Legal Obsolescence- related to physical and func-tional dimensions. Restrictions may render buildings obso-lete; or in an area, which is declared as 'conservation zone',
absence of financial incentives may hinder willingness of property owners to restore and rehabilitate their property. This in turn reinforces official obsolescence.
In addition to obsolescence, dynamics of development -high, static or declining - that an area faces, which is high-ly interrelated with obsolescence, plays an important role in the deterioration process that an area is faced with and the possible solutions to address this process. Accordingly it is inevitably necessary to identify the type and rate of
obso-410
Extension towards outside the WALLS & opening of new gates
Figure 1. The Walled City of Nicosia.
lescence in order to develop relevant strategies for revitaliz-ing these areas, since different type and intensity of obso-lescence would necessitate different kinds of intervention to ensure revitalization in a long term perspective, which are briefly:
Restructuring the economic base of the area: Changes in occupation with new uses or activities replacing the former ones;
Functional diversification: Keeping the existing uses to some extend and introducing some new uses;
Functional regeneration: Existing uses remain but operate more efficiently or profitably.
The Walled City of Nicosia - on the island of Cyprus - with its eleven bastions was built during the Venetian period (1489-1571) based on the ancient city of Ledra, with the aim of pro-tection of the Lordship. In 1571, the city was captured by the Ottomans and during the 300 years of Ottoman rule, the urban structure of the city have evolved into a typical Turkish city (Figure 1). Although some colonial buildings were added later in the British Colonial period, the old city to a large extent kept its Ottoman characteristics. For over nine turies, Nicosia acted as the capital of Cyprus due to its cen-tral location, making it the center of population, employment and services with corresponding advantages over all other towns. The Walled City today, is the geometric center of Nicosia where the north-south axis intersects the "buffer zone" along the east-west axis, which is the most important gluing area in the functional integration of the historic core. Physical separation due to the clashes between the two com-munities- Greek and Turkish -on the island which has start-ed in 1958 lstart-ed to the setting of this buffer zone in 1963 and since then the two sectors of the Walled City have been developing in their own social contexts.
In the Turkish sector of Nicosia, due to modernization, the contemporary needs of the community and the social
Figure 2. The Urban Pattern of Nicosia.
changes, new development zones, i.e. new residential, com-mercial and recreational areas are established outside the walls of the old city. While the old residents, belonging rel-atively to the higher social classes and users of the old city move to these new developments, the imported labor and low-income families to the city fulfills the evacuated dis-tricts, causing functional and physical changes in the urban texture and the architectural layout of the old city (Figure 2). Samanbah~e district, lying in the historic Walled City of Nicosia, sets one of the best examples of traditional resi-dential areas (Figure 3). By putting forward the deficiencies and problems Samanbahc;e district is faced with, within the context of the whole Walled City, the main aim of this paper is to examine the physical, architectural and socio-econom-ic characteristsocio-econom-ics of the distrsocio-econom-ict and based on these charac-teristics and problems, to propose a framework for its revi-talization. The method of the study is a field and question-naire survey, together with the review of 'Vakif' documents,
to serve the aim of determination of physical, architectural and socio-economic characteristics.
Samanbahce Traditional Residential
District
Existing urban structure of the Walled City of Nicosia is inadequate for the socio-economic developments and changes in general terms, since the ·existing fabric fails to meet the contemporary needs. Most of the problems arise from the expansion of commercial functions on the areas which are originally residential, creating somewhat a disor-der in spatial pattern. Hence, conservation and rehabilita-tion issues are of great importance for the future planning of the city.
For many years, the Walled City has been subject to physi-cal decay and socio-economic decline, conditions, which resulted in loss of population and employment and deterio-ration of the architectural and environmental quality of the historic center of Nicosia. Due to changing political condi-tions, which has been a prominent (dominating) force affecting (influencing) the development of the city in gener-al, steady decline of the urban structure has been accom-panied by different types and intensity #of unfavorable changes in terms of social and economic composition. Until mid-70's, for almost a decade, overcrowding in the occupa-tion of houses has been observed in the whole Walled City.
""""!-.
.
'
Figure 3. Samanbahr;:e Residential District Within the Walled City.
, Whereas over the following ten years, decline in population was associated with a high proportion of long-term housing vacancies and increasing change of use from residential to pensions, small workshops and depots. Beginning with mid 80's, changes in socio-economic profile have followed a completely different route, which indicated a state of migra-tion to the area by different populamigra-tion segments-emigrants from Turkey- calling for instability of population.
Associated with the changes in the socio-economic composition of the residents low income, large household sizes -and the attitudes of the absent property owner towards their property and the Walled City itself, the city has been losing its spatial structure and environmental characteristics. However within this context, Samanbahc;e traditional resi-dential district, lying in the north-west edge of the Walled City at the rear of the main street of Kyrenia Avenue, shows a different character than the rest of the tissue, not only in terms of its physical layout, but also in terms of its socio-economic and cultural qualities (Figure 3).
The following lines will present the architectural and urban, as well as demographic and socio-economic characteristics of the Samanbahr;e area, evaluating the problems at the same time.
Urban and Architectural Characteristics
The Samanbah~e residential district is the first mass-hous-ing in Cyprus developed durmass-hous-ing the British Period in 1930's by Evkaf (Foundation). Originally, these houses were built to cover the needs of low-income families, with an under-standing of "social housing developments". The British Colonialism has been reflected to the development of the Samanbahc;e residential district, as well as to the city in general: During the British period, some new functions have been introduced into the City which attracted population from rural areas to Nicosia. Accordingly, in order to answer the increasing demand for housing generated by this migrating population, some mass social housing projects have been implemented in certain parts of the City. Saman-bahc;e is first of all these new implications. According to the records, the group of attached terrace-houses built in simi-lar dimensions were originally called "$aban Pa$a Houses"
(And1z, 1990). Having been built at once at a particular time in an organic layout dating back to the Ottoman period, the
Figure 4. The Layout of the Samanbah~e Residential District Showing the Access to the Area and the Later Additions to the Original Blocks.
area shows a distinguished characteristic with its planned layout (Figure 4).
Considering the urban layout of the area, 70 one-storey houses are arranged in four larger and three smaller blocks along narrow streets of 4 meters width. The streets are orga-nized around a centrally located fountain in a grid system
Figure 5. Original Plan of the Samanbahce Houses.
_j
412
(Figure 4). Eight of these houses added on the northern part of the whole layout were added later, in 1950's, with a slight-ly different spatlal organization, to complete the blocks (Fig-ure 4). These late additions are now defining the potential residential square to the north of the mass-housing blocks, which had been spontaneously developed within the urban tissue.
Although the district has three direct and one indirect link-age to the surrounding tissue as shown in Figure 4, it is not perceivable from the surrounding axis; moreover, it is even hidden.
The traditional terrace houses of the district were built through traditional building materials such as adobe, lime plaster and lime stone. The roofs of the houses were covered with traditional round tiles, under which wooden beams and rush mat were used. The buildings {houses) were originally built without any run~!ng water system.
The original plan of the standard dwellings reflected the lay-out of the traditional Cypriot house: The main door opened to the living room in the middle, into which the two small bedrooms on two sides were opened up. Kitchen, WC and the bathroom, which had no running water, were reached through a very small courtyard at the back. Sizes of these service units were very small, which were far beyond to ful-fill contemporary standards. The two bedrooms on two sides of the entrance, which served as the living room, have got openings - of 1 to 2 in proportion - to the narrow street, which is defined on the other side with a similar block. The main entrance door has got a frame made of limestone (Fig-ure 5-6).
The houses around the fountain had been built with slightly a different floor plan, which shows a round character at the corners, in order to surround the existing fountain on site. Considering units of dwellings one by one, although they might not be architecturally distinctive, the group of houses, as a whole, and thus the urban pattern they exhibit,
Figure 6. Samanbah{:e houses.
ing an area of 1.235 ha including the square, is unique in terms of being the first social housing area in Cyprus. Therefore, the area as a whole has been listed by the Supreme Council of Immovable Properties and Monuments for preservation purposes since 1998 under the Antiquities Law.
Demographic and Socio-Economic
Characteristics
The residential population of the Walled City in general is being subject to changes over 40 years with regard to (in terms of) socio-economic ranking, from higher and middle income to low income, where as this was not the case with respect to Samanbahce district. Although there have been changes in terms of inhabiting population, it has always been occupied by low-income families.
In order to determine the current socio-economic profile of the area, 36 (which is half) of the families were interviewed through questionnaires. The questions in the questionnaires were focused on:
i. demographic characteristics;
ii. period of habitation; and previous place of residence; iii. tenure and rent paid;
iv. satisfaction from houses and environment; v. sanitary conditions of the houses;
vi. interventions to the houses; frequency of maintenance;
vii. relationship with neighbors; viii. preference for the future;
ix. nationality.
The results of the questionnaire survey have .. been evaluated through SPSS Program and interpreted as follows:
Household Size
Average household size is 3.16, which is c.onsiderably small-er against that of the whole Walled City
~
.
91).
This is a nat-ural result of the high number of widows (27.8%) and cou-ples in older age groups (22.2%). There is rarely extended families living in the area.•
•
•
•
• OPENI.»>OiEt.li>'TYLOTS;Figure Z The land use in the Samanbah{:e Area.
Table 1. Household size.
Household Size Percentage
1 27.8 2 22.2 3 5.6 4 27.8 5 2.8 6 8.3 7 2.8 10 2.8
Maritial Status
Different from the Walled City, there are no singles living alone in the area, where 39.3% are married couples living either with their children or alone.
Socio-Economic Composition of Families
Employment
As a most important indicator of the prevailing low social class status in the area, the vast majority (25 I 62 - 40%) (economically active residents) are skilled workers, some are small shop owners (6 I 62- 9.6%), and low ranking civil servants (5 I 62- 8.1%).
Education
The vast majority of the residents are graduated from ele-mentary school (47.3%), which is in tight correlation with occupational ranking.
Nationality
For the whole Walled City of Nicosia, nationality is a sensi-tive issue, since the area became a pole of attraction for the workers from mainland simply because of the lowest rents and property values in the whole city. However, contrasting with the Walled City, the survey shows that, although there has been changes in the area in this respect during the last
two decades, vast majority of the families (43.8%) are still original Turkish Cypriots.
Period of Habitation
According to the survey, only 52.7% of the families have been living in the area for over ten years. Whereas, 47.3% of the total population is living in the area for ten years or less.
Table 2. Period af habitation.
Period of Habitation Percentage (years) {%) 0-2 11.1 3-5 5.6 6-10 30.6 11-15 13.9 16-20 11.1 20+ 27.8
Preference for the Future
Although almost all families showed satisfaction with regard
to their living environment, aside from the size of the hous-es, which is said to be "too small", only a considerable pro-portion of the families (41.7%) prefer to stay in the same
dwelling in the future. To a larger extent, another vast majority of the families (44.4%) show interest in living in the newly developing suburbs of Nicosia.
Dwellings
The results of the questionnaire survey also include infor-mation on the tenure, sanitary conditions and maintenance of the dwellings.
Tenure
Although being a property of Institution of Evkaf, interest-ingly, some of the dwellings came out to be owned by some of the interviewed families (13.9%). The amount of rent varies between 3.500.000 TL (about 3 USD) and 50.000.000 TL (about 40 USD), where as some of the families (27.8%) live in the houses without paying any rent.
Sanitary Conditions
Considering sanitary conditions, although almost all hous-es were modified to a certain degree, the houshous-es are far beyond meeting contemporary standards. There are still
houses, without running water in their kitchens, baths and
W.C.s (12%).
Maintenance
Although some families (27.8%) undertake maintenance yearly, the perceivable structural conditions of the housing-complex seem to be poor. This may be due to the mainte-nance at minimum level. The vast majority (55.6%) carries out maintenance only when it is necessary. When observing the poor physical conditions of the buildings, it is hard to believe that a considerable proportion (52.8%) has
under-taken maintenance in 2000.
Problems and deficiencies
Samanbahce traditional housing area, just like many other similar residentialf areas or other areas within the Walled City, is faced with many problems. The main problems in the area are physical deterioration and decay; small sizes of the dwellings and lack of contemporary sanitary systems, which are the dominating indicators of physical and functional obsolescence.
-Low-income families are neither able nor aware of how to maintain their dwellings. Lack of awareness and misuse of material catalyzes the process of dilapidation of the build-ings; for example, using cement production in repairing tra-ditional materials or changing dimensions of the openings (doors and windows) and replacing wood frames and shut-ters with aluminum ones (Figure 5-6). With their small sizes as well as missing contemporary sanitary conditions, the houses fail to meet the contemporary needs, indicating the functional obsolescence of the area.
..
In addition to these main problems, insufficient infrastruc-ture, high density (considering the dwelling sizes), lack of community facilities count for the weaknesses of the area.
Besides, the Institution of Evkaf who is the landlord of the area shows a negligent attitude against the area, most prob-ably due to the very low rate of return it gets from the dwellings. As an entrepreneur the Institution is interested in maximizing its rate of return from its property. However, since the houses with their existing services attract only low income families willing to pay low rents, and since any amendment to the housing complex is subject to the per-mission of Supreme Council of Immovable Properties and Monuments due to its attitude of being listed, high expendi-ture for physical improvement of the area sounds to be not feasible for Evkaf. This puts the area into a static state in terms of development dynamics and therefore, instead of rehabilitating the houses, the Evkaf has preferred to make use of the empty area on the north of the complex as a car parking lot, which disturbs the residents on one hand, and decreases the quality of the housing area with its low qual-ity design on the other.
Unlike in the Walled City, the changes in terms of population (users of the dwellings) take place within the same social class. Therefore, these changes do not convey to a threat calling for social instability or a process of social disinte-gration.
Possible Solutions for Revitalization
of the Area
Considering obsolescence and dynamics of a place, which are reflected in physical, functional and socio-economic characteristics of a particular traditional area, there may be different options in terms of the most appropriate planning strategies with regard to its revitalization.
Revitalization of Samanbahce residential district can be approached in two different and independent ways, which could be alternatives to one another:
i. Considering Samanbahce as a unique traditional dis-trict on its own;
ii. Considering the area as a part of the Walled City, in
which it is located.
In each case, proposals regarding its revitalization would be different.
Taking its foundation purposes, landlord, evolution, physical
and social changes and tenure, its unique setting within the
Walled City and its static state of development dynamics
into account, it is possible to consider the area as a special
place and approach its revitalization accordingly.
In that case, revitalization of the area will be indexed to the
rehabilitation of the area through refurbishment, which
means 'conservation and consolidation - the physical
inter-vention to the actual fabric of the buildings and the area to ensure the continued performance of its structure and
fab-ric'. However, it should be noted that the Institution of Evkaf
may not show interest in this option concerning costs and benefits of rehabilitation, since there will be no benefits in monetary terms unless the inhabiting population is
relocat-ed as they may not afford higher rents.
ii. Samanbahce as a part of the Walled City
When considering Samanbahce within the context of the
Walled City, in which it is located, its revitalization should be
considered within the general framework of the
revitaliza-tion efforts for this whole.
According to a thorough study (Doratl1, 2000) of the Walled City, the Walled City of Nicosia is heavily threatened by physical, functional and locational obsolescence and the largest parts of it are in declining state of development
dynamics. Accordingly, the only way to save and revitalize
this precious area with its traditional tissue is to employ 'in
general' 'functional restructuring' as a relevant strategic
approach for its revitalization.
Utilization of this strategic approach would make sense only if it takes the potential of the area and opportunities
provid-References
Diaz-Berrio, Salvador, 1981; Nicosia Master Plan, U.N.'s unpub
-lished report.
Doratl1, Naciye, Ertan Osman, 1985; Nicosia Master Plan,
Socio-Economic Profile of the WaHed City, Northern Part, unpub
-lished report of City Planning Department.
Doratli, Naciye, 2000; A Model for Conservation and Revitalization of Historic Urban Quarters in Northern Cyprus, unpublished PhD thesis, Eastern Mediterranean University.
Gurkan, Hasmet, 1987; A Glance at Historic Nicosia, Gelisim Off-set, Nicosia.
Gurkan, H., 1986; Bir Zamanlar Ktbns'ta, Lefkosa: Cyrep Publica-tions.
Gurkafl, H.,1982; Ktbns Tarihinden Sayfalar,<i.efkosa, Nehir Pub-lications.
Hill, G., 1952; A History of Cyprus, London.
Home, G., 1986; Cyprus: Then and Now, London: Aldine Press.
ed by the prevailing economic conditions of the country.
Taking the flagship sectors in the economy of TRNC, high
education and tourism as well as the physical, cultural
potential of the Walled City into account, the key new activ-ities in the whole Walled City may be tourism, high
educa-tion and associated cultural activities.
Evaluation of the potential of Samanbahce Residential
Dis-trict under this approach gives rise to two different options:
i. Revitalizing the area as a hub of student
accommoda-tion;
ii. Revitalization of the area as tourism accommodation. ln both case, the problem of gentrification will be faced with, since the existing residents should be relocated.
How-ever, the problem of gentrification should be tested against
its costs and benefits, before rejecting the relocation of the
families at the beginning, considering the problems that the
area faces; the uniqueness of this place within the special area - the Walled City; as well as the possible attitude of the
landlord - the Evkaf, since successful programs for rehabili
-tation of a housing stock have to tackle with different and
often complicated problems related to: finance; legal
frame-work; social problems; institutional arrangements; available
technical resources.
The authors of this paper intend to open these two options into discussion, in order to find out the best solution for
revi-talization of such a traditional residential area. However,
any decision should consider the changes in the attitudes towards such areas which includes urban management
issues.
Keshishian, K., 1993; Everybody Guide to Romantic Cyprus,
Lefkosa: Printco Ltd.
Liechfield, N., 1988; Economics of Urban Conservation, Cam
-bridge University Press.
Luke, Sir Harry, 1957; Cyprus, Harrap, London.
Luke, H., 1969; Cyprus Under the Turks, 1571-1878, London: C. Hurst. Mariti, G., Delavel, G., 1971; Travels in the Island of Cyprus, Lon·
don: Zeno Bookseller and Publishes.
Morozzo Fierro, M. DonateHa (?);Report on the Historic Centre of Nicosia, U.N.D.P.
Newman, R., 1953; A Short History of Cyprus, London.
Parker, R., 1962; Aphrodite's Realm, An Illustrated Guide and Handbook to Cyprus, Lefkosa: Zavallis Press
Salva tor, Archduke Louis, 1983; Levkosia, The Capital of Cyprus, Trigraph, London
Tiesdell, S., Oc, T., Heath, T., 1996; Revitalizing Historic Urban Quarters, Architectural Press, London.
