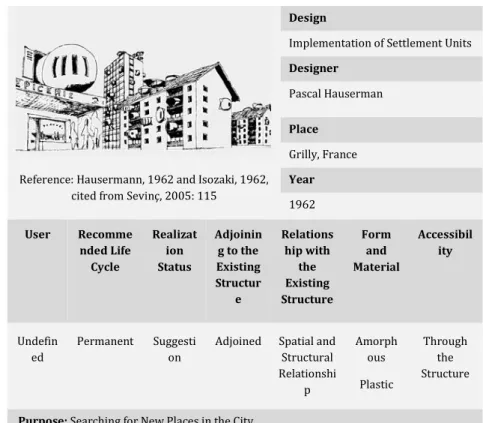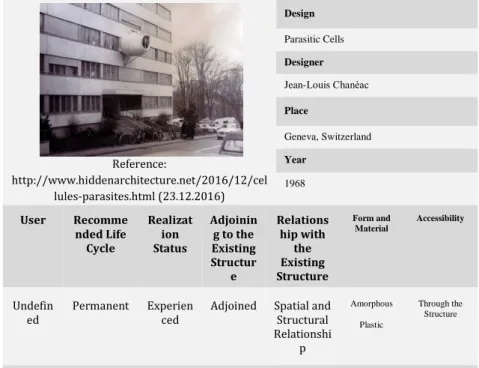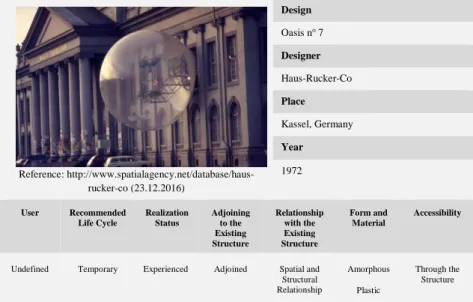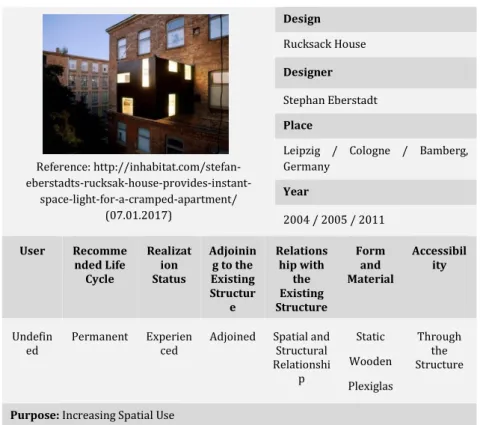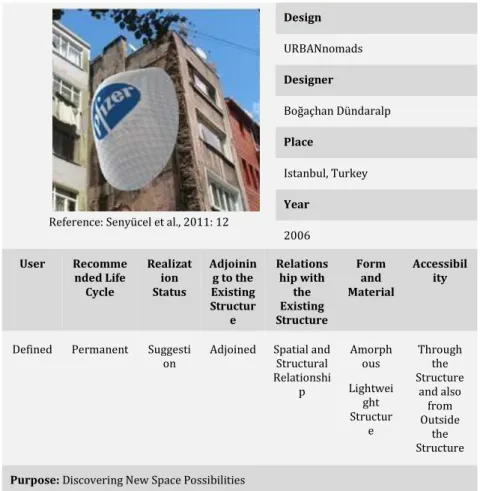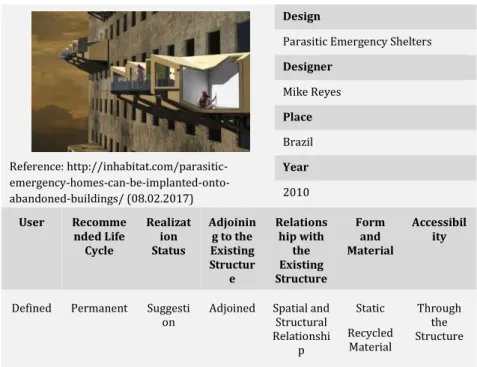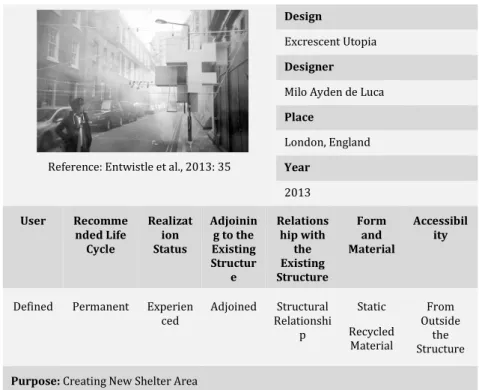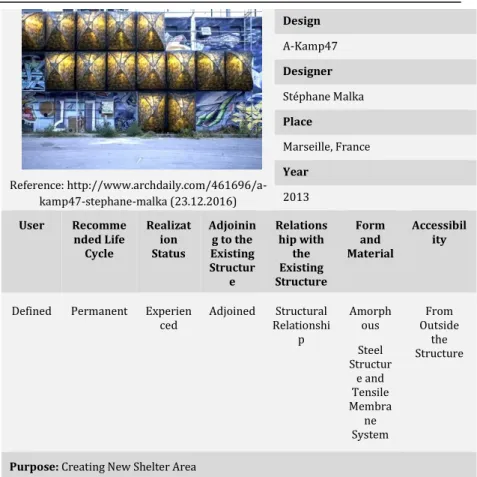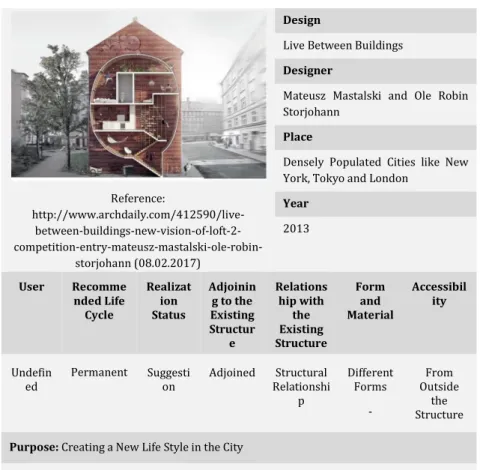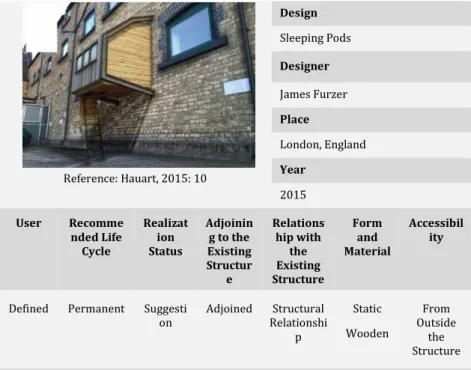IC
ON
A
RP
ICONARP International Journal of Architecture & Planning Received 09 Jan 2018; Accepted 09 June 2018 Volume 6, Issue 1, pp:170-195/Published 25 June 2018 DOI: 10.15320/ICONARP.2018.44–E-ISSN: 2147-9380 Research Article
Abstract
Utopia, a phenomenon shaped in the frame of criticism, can be described as a proposal representing hope for the future. Architecture, which is a critical practice, creates new grounds for debate in the discipline with utopia designs. When utopian approaches of the past and contemporary architectural products are examined, it can be observed that utopias can be transformed into the facts of today. In this sense, this article aims to question whether contemporary approaches are inspired by the utopian propositions of the past. It was tried to be comprehended the utopian examples of parasitic architecture and the manifestations of currently produced samples. Examples were criticized with the aid of the analysis sheet prepared in the light of the specified parameters and the contributions of the utopias to the embodiment process of the design in the real world were questioned. In the context of parasitic architecture, it can be seen that approaches of both are similar. The accuracy of the thesis on that, no matter how much time passes over the utopian spatial productions, they continue to be valid and embody in the case of sufficient technology is debated. It is right to say that architecture continues to criticize, produce solutions for the current situations in every period, and doing so, it benefits from the pioneering attitude of utopias. In this sense, the article reveals that utopias are shaping both
Traces of The Past Utopias
in Contemporary
Architecture: Parasitic
Architecture
Gamze Şensoy
*Berna Üstün
**Keywords: Contemporary architecture, parasitic architecture, utopia
*Res. Asst.,. Faculty of Architecture and Design, Anadolu University, Eskişehir, Turkey E-mail: gamze.snsy@gmail.com
Orcid ID: http://orcid.org/0000-0003-4368-2649
** Assoc. Prof. Dr., Faculty of Architecture and Design, Anadolu University, Eskişehir, Turkey E-mail: bustun2012@gmail.com
Orcid ID: http://orcid.org/0000-0002-3790-6493
0/ IC O N ARP. 20 18. 44 – E -I SSN : 21 47 -9380
the human life and the future of architecture, and thus the traces of the past utopias can be encountered today.
INTRODUCTION
The utopias have existed from the past to the present and it can be said that the process of their production will continue as long as human beings put forward views about life. Jameson (2009: 29) says that a compulsive component of creative genius, which brings up a problem to be solved and suggests a solution to this problem and tests the proposals, is utopia. According to Benhabib (2005: 193-194), utopia implies what 'not yet', 'possible but not now'. Lefebvre (1995: 15) states that thinking about change necessitates thinking in utopian form, foreseeing possible future outcomes. It is possible to say that utopias criticize their period, searching a solution for them and offer a vision of the future. This property of utopias suggests the possibility to discuss them by comparing the proposals presented in the past with contemporary architectural products. Hence, it seems that one of the utopian representations of the past is the concept of 'parasitic architecture', which still exists today. In this study, the parasitic architecture, which is a common approach of contemporary architecture and utopias of the past, is evaluated and a comparison is made between the two processes in order to question whether contemporary approaches are inspired by the utopian propositions of the past.
When the utopias representing parasitic architectural character are examined, it is seen that the proposals are put forward as a place of accommodation. This is because, the 1960s and afterward, the date on which the proposals were laid down, following to the Second World War, displayed the intense search for solutions to the city. In the solutions proposed by the utopian approaches, the concept of "housing" has always existed potentially. A great majority of the proposals for housing, which is a basic requirement, have emerged as a reaction to negative/unhealthy living conditions. This comprehension that moves from permanent and settled proposals to momentary and transient ones can be read as different representations both from the utopias seeking solutions for the future and from the designs produced today.
It can be said that the changing process of the accommodation content has gained an important impetus with industrialization. After industrialization; the borders of human have begun to be drawn by the modern world. The mass production process, which is called Fordism, has been included in the building activity realizing accommodation spaces fast and cheaply like every space.
olu m e 6, Is su e 1 / Pu bli shed : Jun e 20 18
Due to the increase in the employment opportunities in the cities, there have been intensive migrations from town to city and along with the convenience brought by the industrial developments, various solutions for housing have participated in the urban space. Architecture criticized the concept of accommodation in the modernization period through the discourses it produced, suggesting new propositions based on utopias. For this reason, approaches have been put forward as a product of architecture which invaded city by using its existence.
Over-urbanization, which is criticized by utopias after World War II, and therefore the search for new places are still a self-sustaining concern. For this reason, a unit of accommodation jointed to the city proposed by contemporary architecture is similar to the 'parasitic architecture', one of the utopian approaches of the 1960s and later. In this context; the concept of today's new housing and utopias that is the parasitic architectural products are evaluated; also, it is argued that the utopia production in architecture is shaping the today's solution proposals in terms of accommodation facts. This discussion is carried out according to the determined parameters which are adjoining to existing structure, relationship with the existing structure, accessibility, form, material and purpose of production, and an evaluation is made by means of the analysis sheet generated in the light of parameters. The relationship with the existing structure parameter evaluates the spatial and structural relationship that the parasite establishes with the structure. This assessment is based on the use of the space of the existing structure or only on the adjoining to the structure. Accessibility concerns the provision of parasite’s access from within or outside the existing structure. The study suggests that utopias can be re-questioned in contemporary architecture and incorporated into the design approaches as a production idea.
A REPRESENTATION FORMAT IN ARCHITECTURE: PARASITIC ARCHITECTURE
A parasite can be described as an organism fed from the host on which it is located, depending on the host's presence to exist. This statement is described in architecture as using a building as a floor or surface by joining it. Structural differences between a parasite and a host also continue themselves in architecture as structural differences between existing and adjoining spaces.
Parasitic architecture has emerged as a design that uses the model of nature as the generating force for their form and as a contrasting character in the city’s massive, permanent and static buildings in the 20th century. Because of this, parasitic space
172
0/ IC O N ARP. 20 18. 44 – E -I SSN : 21 47 -9380
which grows under specific environmental conditions and adapt to their context was a starting point for considering the necessity of solutions that ensure the extension of space in dense structured cities. The emergence of a self‐organized and adaptive system that can potentially extend the existing space providing answers not only to the need of low‐cost and temporary accommodations but also to the problem of non-existent available space. (Kachri, 2009: 9-59)
It is necessary to perceive that the word of ‘parasite’ doesn’t mean consumption of place rather it refers to a conceptual difference in the approach to the space usage. Because parasitic architecture promotes the retention of space as future potential through transient usage. So, the space becomes the location for facility, functions and experiential events within the lifecycle of the city and exhibits this transience acquisition of the space as a design feature (Brown, 2003) and also bring new order to the city with the layer that constituted by constantly multiplying. (Yıldırım, 2013: 30)
It can be argued that parasitic spaces tend to re-question the relation between architectural space and permanent settlement. That questioning focuses on the potentials of space design and also the relationship between architectural design and urban design. Because of this, parasitic architectural examples should be evaluated in the context of the relationship with the city not as singular forms or structural elements. (Yorgancıoğlu and Seyman Güray, 2018: 146) In this sense, it is possible to say that the concept of parasitic architecture has been included in the urban design as a critique of the lack of public spaces. It is aiming to build a connection between architecture and the city and invites to rethink the capacity of design (URL-1). In this sense, it can be said that parasitic architecture has established a new denotation between the city and architectural space. This concept, which is occupying present structures and criticizing cities, can also be interpreted as a rebellion in architecture. At the same time, architecture is out of the ordinary and offers a vision of the future. PARASITIC ARCHITECTURE IN THE UTOPIAN APPROACHES AFTER SECOND WORLD WAR
After World War II is the period that rapid and unhealthy urbanization emerged along with the industrial revolution and the sense of solution brought by modern architecture towards these problems are criticized. These criticisms and the new solutions presented were shaped by world wars which were a cause of rapid destruction and environmental and social problems that were increasingly affecting the world. The need for a rapid
olu m e 6, Is su e 1 / Pu bli shed : Jun e 20 18
recovery after the mentioned conditions caused an increase in the number of architectural utopia proposals produced in this period. It has become the main goal to re-plan by removing the destructive consequences of both wars, at the same time, to criticize city and to discover new possibilities for housing in an unhealthy and disorderly city. These approaches were shaped by space technology, scientific developments, and technological beliefs, and at the same time, it has been tried to take advantage of the rapid and cheap production opportunities that are a result of the industrial revolution. Both city and architecture are now being criticized, and for this reason, utopia insights offer suggestions that will lead to further architecture.
An important factor in shaping the search for solutions has also been the including society into the design approaches. Especially in the process of modernization, where cheap labor turned into an aim, the emergence of the separation between the class of workers and executives, resulting in the decline of human value were criticized. The reflection of this critique in architecture emerges as convertible, transformable spaces that are shaped by human needs, incorporating society into the process and approaches. It still continues to separate places on the modern architecture period from the real spirit and context and to exhibit an independent approach from the topography and environmental data. This approach, however, is now being addressed through the situation that human being is mobile. Thus, the speed, motion, transience and not belonging anywhere achieved along with the modernization process turn into the situation where the dynamism is realized through space. In this period, space becomes mobile with people, and the city becomes a dynamic phenomenon. As space is constantly changing, transforming and being shaped in accordance with the human needs, the final state of the city has become a vague representation. Designs that are similar in basic approaches, not just at the urban scale also at the micro-space scale, have been put forward. Human beings can have basic needs within an accommodation unit, and they can be relocated constantly with this accommodation unit; so, different units can come together to create a community of settlement. Thus, it would be true to say that the micro space constitutes the dynamic structure of the city. This is a reaction to the products of modern architectural understanding and is also a representation of the search of the human for better place alternatives in continual and unhealthy urbanization. These approaches are shaped as nomadic inflatable home projects that can be used as a backpack, be carried on the pocket, or worn as a garment, or these are shaped as cities that can be mounted and dismantled, in the form of vertically and
174
0/ IC O N ARP. 20 18. 44 – E -I SSN : 21 47 -9380
horizontally expandable, settled in space, water and air, or permanently mobile.
One of the utopian representations formed by urban and architectural critics has been accommodation units jointed to the city. These approaches, which form a new place by clinging to existing structures, provide alternative living spaces enabling mobility within the city, in accordance with the view that cities are continually expanding horizontally. Pascal Hauserman's Settlement Unit Application Design in 1962, Chanèac's Design of Parasitic Cells in 1968, Haus-Rucker-Co's Balloon For 2 Vienna and Oasis no 7 designs in 1967 and 1972 are important examples of this approach. In addition, the fact that Chanèac named his design as 'Parasitic Cells' also reveals the concept of 'parasitic architecture', which represents an approach in architecture. Hauserman and the Haus-Rucker-Co group did not use this form of expression in their design which can be said to have been presented with a similar sense.
Pascal Hauserman is one of the earliest examples criticizing city and defining parasitic architecture, with accommodation units he has produced in the 1960s. The project demonstrates a modular approach and contends that, contrary to modern architecture, space should be mobilized together with the individual. The adjoining of units on building surfaces, which are in a form that is contrary to the existing city, reveals a parasitic approach.
The units that are revealed by the idea that the cities spreading rapidly in the horizontal direction will decrease the productivity of the land use are adaptable to the situation and to any place. A living unit is designed as a whole with water, electricity and heating services, taking advantage of industrialization both in terms of cost and speed, and can be built in a few hours. (Hausermann, 1962 and Isozaki, 1962 cited from Sevinç, 2005: 115)
olu m e 6, Is su e 1 / Pu bli shed : Jun e 20 18
Reference: Hausermann, 1962 and Isozaki, 1962, cited from Sevinç, 2005: 115
Design
Implementation of Settlement Units
Designer Pascal Hauserman Place Grilly, France Year 1962 User Recomme nded Life Cycle Realizat ion Status Adjoinin g to the Existing Structur e Relations hip with the Existing Structure Form and Material Accessibil ity Undefin ed Permanent Suggesti on
Adjoined Spatial and Structural Relationshi p Amorph ous Plastic Through the Structure
Purpose: Searching for New Places in the City
Jean-Louis Chanèac was one of the designers who used parasitic architecture as a basic design input. Chanèac, who advocated the idea of settlement freely and mobile units since 1958, has become an important figure of the experimental architect in the 1960s and 1970s. By exploring the visual richness of organic forms, he has developed the concept of "Industrialized Poeticized Architecture" with cells designed for the comprehensive purposes. These cells, which are produced from plastic materials in the direction of mobility approach in architecture, can come together in various forms and create new settlement communities. The design of Chanèac's Parasitic Cells, which advocates that the environment should always be adaptable to the needs of individuals is one of the projects he developed on the approach of these cells. Developed as an additional area on the temporary and existing living areas, these Parasitic Cells are volumes which can be obtained by mass production and which have a contrary geometry to the present structures. The project, which can be directly adjoined to the facades or placed on the terraces, is presented with the manifestations of Anarcho Architecture or Pirate Architecture. These manifestations, which have become a critical approach for post-war urban areas, along with modularity, scalability and the transformation of the living environment realized against the visual solidity of the city, confirmed the statement 'this concrete is not poured in vain' said for existing
Figure 1. Evaluation Sheet of
Implementation of Settlement Units
0/ IC O N ARP. 20 18. 44 – E -I SSN : 21 47 -9380
constructions. This theoretically generated approach was then experienced in a mass housing project in Geneva (URL 2-3).
Reference: http://www.hiddenarchitecture.net/2016/12/cel lules-parasites.html (23.12.2016) Design Parasitic Cells Designer Jean-Louis Chanèac Place Geneva, Switzerland Year 1968 User Recomme nded Life Cycle Realizat ion Status Adjoinin g to the Existing Structur e Relations hip with the Existing Structure Form and Material Accessibility Undefin ed Permanent Experien ced
Adjoined Spatial and Structural Relationshi p Amorphous Plastic Through the Structure
Purpose: Searching for New Places in the City
The Haus-Rucker-Co group, one of the first people to make the principle of protecting the environment in their active period, argues that they fulfill their responsibilities to humanity by preparing scenarios for industrial zones where pollution and crowding are more common. They also expressed these approaches through utopias who argue that space has gained new sense by harming cartesian plans. They were exhibiting the Balloon For 2 Vienna project in 1967 in the window of the Viennese building, arguing their suggestion that architecture is now turned into plastics and there is no need for concrete. During the exhibition process, a sphere is inflated so that it can be seated inside, and this volume, which has two seats inside, is suspended to building temporarily. The design adds a new layer of meaning to the interrelationship between the private and the public space. Thus, they say that space takes the responsibility of acting in an extraordinary way and produces new meanings. According to the group, the city, which is already composed of unlimited, multi-centered and simultaneous story, is getting used to this aesthetic that is foreign to itself. This process brings about the revision of the relations between natural and artificial, artificial and artificial, human and human. According to the members of the group, people will have to adapt to the exhaustion of the space with the reason of the excessive population coming into being uncontrolled. Thus, the group revealed their trust in technology and their optimistic beliefs, inspiring by the fears that people have
Figure 2.Evaluation Sheet of Parasitic
Cells
olu m e 6, Is su e 1 / Pu bli shed : Jun e 20 18
on the environment; in the 1960s and 1970s, they transformed these hopes into realistic and feasible projects (URL-4).
Reference: http://zamp-kelp.de/?p=146 (23.12.2016)
Design
Balloon For 2 Vienna
Designer Haus-Rucker-Co Place Vienna, Austria Year 1967 User Recomme nded Life Cycle Realizat ion Status Adjoinin g to the Existing Structur e Relations hip with the Existing Structure Form and Material Accessibility Undefin
ed Temporary Experienced Adjoined Spatial and Structural Relationshi p Amorph ous Plastic Through the Structure
Purpose: Reestablishment of Relationship Between Public Space and Private Space
One of the projects with a similar approach is the 1972 Oasis no 7 project made for Documenta 5 in Kassel Germany. Like in the Balloon For 2 Vienna project, exhibiting inflatable structure from the building ceiling, they have created an area of relaxation and play. It can also be argued that these installations under the name of ''disposable architecture'' aimed at criticizing the limited environment of bourgeois life (URL-5).
Reference: http://www.spatialagency.net/database/haus-rucker-co (23.12.2016) Design Oasis no 7 Designer Haus-Rucker-Co Place Kassel, Germany Year 1972 User Recommended Life Cycle Realization Status Adjoining to the Existing Structure Relationship with the Existing Structure Form and Material Accessibility
Undefined Temporary Experienced Adjoined Spatial and
Structural Relationship Amorphous Plastic Through the Structure
Purpose: Reestablishment of Relationship Between Public Space and Private Space
Figure 3. Evaluation Sheet of
Balloon For 2 Vienna
Figure 4.Evaluation Sheet of Oasis
no 7
178
0/ IC O N ARP. 20 18. 44 – E -I SSN : 21 47 -9380
It appears that one of the representation forms of utopia designs revealed after the Second World War is the creation of new living spaces that are adjoined the city. The rapid and cheap production realized by the industrial revolution has brought the space to be produced in a short time. These volumes, which emerged together with the search for new places in the city, both criticized the modern city and moved the architecture beyond the usual conception. When an evaluation is made on the designs, it can be said that space is moved with the people and that the role of architecture with unchanging clear boundaries and spatial associations has taken on new changeable spatial meanings and relationships. Thus, the accommodation unit adjoined the existing structure add a perspective of meaning to the city by suggesting a new space between the urban space and the architectural space. The traces of this utopian representation, considered as parasitic architecture, continue to present itself as a solution of accommodation adjoined city.
REPRESENTATION OF PARASITIC ARCHITECTURE IN MODERN APPROACHES
Architecture is a practice that is shaped by being influenced by the developments of the times and also producing discourses on situations that arise due to the conditions of the times. It continues his critical identity today as it did in the utopias of the past. “The criticism allows the situation to be interrogated and questioned again, and because it brings together the discourse about how the ‘ideal’ can be developed, it is the most effective factor in the production of the novel.” (Şensoy, 2016: 2) While the social and physical conditions are changing in the framework of periodic developments, the human-oriented fundamental concern and the critical identity of architecture are not changed, making use of the discourses of the past to actualize production for the present. Especially, the utopians who are representatives of solution and hope for the future can now become a reality and new architectural concepts of today. With a critical perspective, it is possible to give contemporary examples that produce solutions for the current situation and pursue the traces of utopias produced after the Second World War in the direction of the parasitic architecture approach.
Stephan Eberstadt's Rucksack House project is an additional room that can be hung from the front of any residential building. In the city where the apartments occupy quite a lot of space, this design provides a momentary additional space, both expanding the living space of the person and allowing the person to enjoy daylight. This 9m2 additional room, made of steel (main frame) and wood plywood (inner cover), is given a property that absorbs the light
olu m e 6, Is su e 1 / Pu bli shed : Jun e 20 18
by using plexiglass on the outer surface. The room is hanged upon the existing structure with steel cables and the entrance is provided with a window of existing building. The sections in the walls can be opened and the hidden units can be transformed into the table, shelf, reading and sleeping platform, so that this additional space can allow all kinds of activities. Due to the fact that it is a mobile design made of light material when a person needs to relocate it, this additional area can be taken to the new residence. Indeed, the project has had the opportunity to be exhibited in Leipzig in 2004, in Cologne in 2005 and in Bamberg in 2011 (URL-6). Reference: http://inhabitat.com/stefan- eberstadts-rucksak-house-provides-instant-space-light-for-a-cramped-apartment/ (07.01.2017) Design Rucksack House Designer Stephan Eberstadt Place
Leipzig / Cologne / Bamberg, Germany Year 2004 / 2005 / 2011 User Recomme nded Life Cycle Realizat ion Status Adjoinin g to the Existing Structur e Relations hip with the Existing Structure Form and Material Accessibil ity Undefin ed Permanent Experien ced
Adjoined Spatial and Structural Relationshi p Static Wooden Plexiglas Through the Structure
Purpose: Increasing Spatial Use
Evaluation: The design has similarities with all utopian proposals in terms of adjoining,
relationship with the existing structure and accessibility.
Boğaçhan Dündaralp, with his project named Urban Nomad proposed in 2006 in Turkey, proposed to convert the gaps in the third dimension of the existing city into the small settlements. (Akcan, 2011: 111) The design is the accommodation units that come into contact with the various typological buildings which are constantly reorganized in the context of cosmopolitan-global city life and space-individual relation, and also move in different parts of the city. In line with the metropolitan structure defined by a global economic network, these accommodation units, which have also feature an advertising board, are located on the building surfaces. The design can be incorporated into unforeseen gaps created by the increasing new buildings or unused buildings in the historical texture, and it can use the structure it jointed as an
Figure 5. Evaluation Sheet of
Rucksack House
0/ IC O N ARP. 20 18. 44 – E -I SSN : 21 47 -9380
infrastructure. (Tan, 2011: 115-116) The project aims to explore new life possibilities and potentials in the metropolis.
Reference: Senyücel et al., 2011: 12
Design URBANnomads Designer Boğaçhan Dündaralp Place Istanbul, Turkey Year 2006 User Recomme nded Life Cycle Realizat ion Status Adjoinin g to the Existing Structur e Relations hip with the Existing Structure Form and Material Accessibil ity
Defined Permanent Suggesti
on Adjoined Spatial and Structural Relationshi p Amorph ous Lightwei ght Structur e Through the Structure and also from Outside the Structure
Purpose: Discovering New Space Possibilities
Evaluation: The design has similarities with all utopian proposals in terms of adjoining,
relationship with the existing structure and form. Besides, it has accessibility from outside the structure that differs from utopian proposals.
Mike Reyes' Parasitic Emergency Houses project was designed for the Brazilian city of Sao Paulo, where the deadly flood and landslide are important events. The design was proposed with the aim of sheltering those who survive the flood disaster that has a potential to realize in the future. The proposal consists of modular housing units that can be implanted like parasites in an abandoned building. These units can be pre-built and transported for installation at the required location with the help of a helicopter. Each unit can be manufactured from recycled materials and includes beds, lighting tools, and warehouse. The project also includes some details such as solar energy utilization and water purification. Reyes says that the concept of the project is to build a new community with survivors and to design sustainable houses with the aim of providing future development. Parasitism is based on the fact that emergency shelters are owned by the abandoned building to sustain themselves (URL-7).
Figure 6.Evaluation Sheet of Urban
Nomads
olu m e 6, Is su e 1 / Pu bli shed : Jun e 20 18 Reference: http://inhabitat.com/parasitic- emergency-homes-can-be-implanted-onto-abandoned-buildings/ (08.02.2017) Design
Parasitic Emergency Shelters
Designer Mike Reyes Place Brazil Year 2010 User Recomme nded Life Cycle Realizat ion Status Adjoinin g to the Existing Structur e Relations hip with the Existing Structure Form and Material Accessibil ity
Defined Permanent Suggesti
on Adjoined Spatial and Structural Relationshi p Static Recycled Material Through the Structure
Purpose: Discovering of New Living Areas Against the Flood Disaster
Evaluation: The design has similarities with all utopian proposals in terms of adjoining,
relationship with the existing structure and accessibility.
Milo Ayden de Luca put forward 'Excrescent Utopia' idea for the homeless in 2013. In the design, it is proposed that the accommodation units, called parasitic houses, would be wrapped around the street poles. When the designer traveled to the center of London early; seeing many homeless people sleeping in the streets of the city, he thought about how this life could be overcome. The project foresees street lamps as temporary living spaces for homeless people, and these units, which can be created using alternate cheap materials, were designed as light as possible so that they can be easily replaced and transported. During the projecting phase; he was inspired by the structure of the sailboat that creates a sense of transparency, lightness, and movement. Luca thinks his design has made a nice contrast to opaque, earthy and static structures around London. Because the street lamps are not structurally very safe; the accommodation unit is connected to other street furniture and existing buildings by ropes, cables, and clamps. The ropes can create private smaller spaces that pass through the structure. In the design, the horizontal units are used as lying and sleeping areas, while the vertical units provide space for buskers (URL-8). (Entwistle et al., 2013: 35)
Figure 7. Evaluation Sheet of
Parasitic Emergency Shelters
0/ IC O N ARP. 20 18. 44 – E -I SSN : 21 47 -9380
Reference: Entwistle et al., 2013: 35
Design
Excrescent Utopia
Designer
Milo Ayden de Luca
Place London, England Year 2013 User Recomme nded Life Cycle Realizat ion Status Adjoinin g to the Existing Structur e Relations hip with the Existing Structure Form and Material Accessibil ity
Defined Permanent Experien
ced Adjoined Structural Relationshi p Static Recycled Material From Outside the Structure
Purpose: Creating New Shelter Area
Evaluation: The design has similarities with all utopian proposals in terms of adjoining,
structural relationship with the existing structure.
Stéphane Malka's design, named A-Kamp47, includes homeless people and urban travelers. The tent-shaped accommodation units are climbing the factory wall, like an ivy, in an industrial part of Marseilles. Malka, by criticizing the promise of the French state about universal housing, chooses to make the interpretation through an architectural product which is resolved in minimal scale and located around the truss system. Thus, by producing a discourse on the global housing crisis, design criticizes the situation in which the market cannot afford the entire humanity. The truss system, which constitutes a structure for the accommodation units, is fixed to the factory surface and each unit is covered with a heat-insulated material. In the project, the dimensions of the living area are radically reduced to the minimum. A simple, light and easy-to-install design is considered, instead of a tendency of architecture to develop long-term and costly spaces. The accommodation unit can be used both as a temporary or semi-permanent residence and as an emergency shelter (URL-9).
Figure 8. Evaluation Sheet of
Excrescent Utopia
olu m e 6, Is su e 1 / Pu bli shed : Jun e 20 18 Reference: http://www.archdaily.com/461696/a-kamp47-stephane-malka (23.12.2016) Design A-Kamp47 Designer Stéphane Malka Place Marseille, France Year 2013 User Recomme nded Life Cycle Realizat ion Status Adjoinin g to the Existing Structur e Relations hip with the Existing Structure Form and Material Accessibil ity
Defined Permanent Experien
ced Adjoined Structural Relationshi p Amorph ous Steel Structur e and Tensile Membra ne System From Outside the Structure
Purpose: Creating New Shelter Area
Evaluation: The design has similarities with all utopian proposals in terms of adjoining,
structural relationship with the existing structure and form.
Mateusz Mastalski and Ole Robin Storjohann wished to design a housing unit on the blind fronts of the buildings and put forward these approaches with the label "Live Between Buildings". The design was put forward as part of the New Vision of Loft 2 competition, which aims to create a new lifestyle in the city. The project offers new residential facilities within the intensive texture of the city by invading the existing blind walls of the buildings, offering the opportunity to live close to both nature and city life with the spaces created between buildings. The spaces that are produced take the natural light in space as much as possible and aim for a sustainable future by offering the maximum quality of life with minimum footprint. It may also be argued that the project suggests a new urban typology (URL-10).
Figure 9. Evaluation Sheet of
A-Kamp47
0/ IC O N ARP. 20 18. 44 – E -I SSN : 21 47 -9380 Reference: http://www.archdaily.com/412590/live- between-buildings-new-vision-of-loft-2- competition-entry-mateusz-mastalski-ole-robin-storjohann (08.02.2017) Design
Live Between Buildings
Designer
Mateusz Mastalski and Ole Robin Storjohann
Place
Densely Populated Cities like New York, Tokyo and London
Year 2013 User Recomme nded Life Cycle Realizat ion Status Adjoinin g to the Existing Structur e Relations hip with the Existing Structure Form and Material Accessibil ity Undefin
ed Permanent Suggestion Adjoined RelationshiStructural p Different Forms -From Outside the Structure
Purpose: Creating a New Life Style in the City
Evaluation: The design has similarities with all utopian proposals in terms of adjoining
and structural relationship with the existing structure.
James Furzer's design of Sleeping Pods, which is adjoined external side of the structure, has been put forth at the sixth "Space for New Visions" competition and announced as the best solution for the homeless. The designs in the competition were evaluated in view of user comfort, environmental impact, functionality, and natural light. Furzer's proposal focuses on making a design for homeless people in London harboring a large number of them stands out as an approach that meets the demands of the competition and creates a safe space for the homeless. (Hauart, 2015: 10)
Each of the wooden shelters in a light structure has a sleeping platform and a foldable seating element. These designs are called 'parasitic sleep divisions', which aim to create shelters and to be attached to the outer wall of existing buildings in the capital with the aim of protecting homeless from hard and unpredictable weather conditions of the UK. These volumes, which also have a steel frame, can be produced from unused materials for the purpose of lowering the production cost and can be adapted according to the color of the existing structure. Accessing to these shelters which will be located above the street level will be possible with the help of a staircase; when the staircase is not in use, they will be stored in the volume. Furzer believes that this
Figure 10.Evaluation Sheet of Live
Between Buildings
olu m e 6, Is su e 1 / Pu bli shed : Jun e 20 18
project will lead to a change in the perceptions of homelessness (URL11). Reference: Hauart, 2015: 10 Design Sleeping Pods Designer James Furzer Place London, England Year 2015 User Recomme nded Life Cycle Realizat ion Status Adjoinin g to the Existing Structur e Relations hip with the Existing Structure Form and Material Accessibil ity
Defined Permanent Suggesti
on Adjoined RelationshiStructural p Static Wooden From Outside the Structure
Purpose: Creating New Shelter Area
Evaluation: The design has similarities with all utopian proposals in terms of adjoining,
structural relationship with the existing structure.
Framlab's Homed project suggests that homelessness has increased substantially in New York since the Great Depression of the 1930s. The project offers safe, clean and comfortable spaces for the homeless, considering the thought that the city's housing areas are full. This project is a proposal to take advantage of the vertical areas in the city, criticizing the exhaustion of the places in metropolises such as New York City and the high cost of existing housing areas. Hexagon-shaped housing modules become an active second layer on the empty walls by adjoining the existing surfaces of the city, thus forming a micro-neighborhood. Wood-covered organic forms created by 3D printing technology suggest a warm interior while the exterior construction of steel and oxidized aluminum struggle with urban conditions. 3D printing technology enables us to obtain infinite spatial and functional needs in interior space, expanding the space, integrating furniture, storage, lighting, and devices into a hexagonal shape. Thus, a minimal space is created that makes the exterior scenery a hexagon view, designed according to specific needs and desires (URL-12).
Figure 11. Evaluation Sheet of
Sleeping Pods
0/ IC O N ARP. 20 18. 44 – E -I SSN : 21 47 -9380 Reference: https://www.framlab.com/homed (12.12.2017) Design Homed Designer Framlab Place
New York, America Year
2015
User Recommende
d Life Cycle Realization Status Adjoining to the Existing Structure Relationship with the Existing Structure Form and Material Accessibility
Defined Permanent Suggestion Adjoined Structural
Relationship Organic
Plastic
From Outside the Structure
Purpose: Discovering New Shelter Possibilities
Evaluation: The design has similarities with all utopian proposals in terms of adjoining, structural relationship with the existing structure and material.
It is seen today that architecture is still using criticism as it is in utopia productions and it is trying to make its own interpretation and trying to produce solutions for the existing conditions. When the projects presented are examined, it can be seen that the most important common direction is that urban adaptation was selected as a design manifestation in designs that allow short-term housing for homeless people or urban nomads. Designers create a discussion platform by producing approaches that use the existing surface of the city. It is possible to say that these accommodation units, which are solved at a minimum, are a representation of alternative place searches in the city. It is seen that the criticisms after the Second World War are still being continued and the designs which are similar in form and understanding are still being generated. In this context; it is possible to say that architecture seeks to provide better living conditions for human beings by exploring solutions for life in each period and it is possible to say that it also continues its previous approaches.
DISCUSSION
Although utopians, which describe what is not anywhere and is a kind of dream element, have an imaginary attribute, they are absolutely based on reality. (Erkmen, 2008: 2) This is due to the fact that utopias are critical designs. Utopian thought is a method of creating change, a different awareness and a critical review of how we will live. (Hatuka and D'Hooghe, 2007: 22-26) These proposals, which say things that should be in their own time and that anticipate what may happen in the future, can be turned into reality within the possibilities of the future. Both architecture and utopia are in the effort to change the world, and they are designing
Figure 12. Evaluation Sheet of
Homed
olu m e 6, Is su e 1 / Pu bli shed : Jun e 20 18
and realizing new worlds with the experiences they have today. (Coleman, 2011: 2-22) Thus, utopian designs that critically intersect architecture in the scope of criticism and space can now take a place in the current architectural approaches. In this sense, it is necessary to think about whether architecture is taking advantage of the leading position of utopias.
When the utopias of the 1960s and the architectural spaces produced today are evaluated together, it can be seen that approaches are similar. If these approaches are presented in an analysis sheet, the similarities can be observed together:
Figure Design Designer Year User Recommended Life
Cycle Implementation of Settlement Units Pascal Hauserman 1962 Undefined Permanent Realization Status Adjoining to the Existing Structure Relationship with the Existing Structure Form and Material Accessibility Purpose
Suggestion Adjoined Spatial and
Structural Relationship Amorphous Plastic Through the Structure
Searching for New Places in the City
Figure Design Designer Year User Recommended Life
Cycle Balloon For 2 Vienna Haus-Rucker-Co 1967 Undefined Temporary Realization Status Adjoining to the Existing Structure Relationship with the Existing Structure Form and Material Accessibility Purpose
Experienced Adjoined Spatial and
Structural Relationship Amorphous Plastic Through the Structure Reestablishment of Relationship Between
Public Space and Private Space
Figure Design Designer Year User Recommended Life
Cycle
Parasitic Cells Jean-Louis
Chanèac 1968 Undefined Permanent Realization Status Adjoining to the Existing Structure Relationship with the Existing Structure Form and Material Accessibility Purpose
Experienced Adjoined Spatial and
Structural Relationship Amorphous Plastic Through the Structure
Searching for New Places in the City
Figure Design Designer Year User Recommended Life
Cycle Oasis no 7 Haus-Rucker-Co 1972 Undefined Temporary Realization Status Adjoining to the Existing Structure Relationship with the Existing Structure Form and Material Accessibility Purpose
Experienced Adjoined Spatial and
Structural Relationship Amorphous Plastic Through the Structure Reestablishment of Relationship Between
Public Space and Private Space
188
0/ IC O N ARP. 20 18. 44 – E -I SSN : 21 47 -9380
Figure Design Designer Year User Recommended Life
Cycle
Rucksack House Stephan Eberstadt 2004
2005 2011 Undefined Permanent Realization Status Adjoining to the Existing Structure Relationship with the Existing Structure Form and Material Accessibility Purpose
Experienced Adjoined Spatial and
Structural Relationship Static Wooden Plexiglas Through the Structure
Increasing Spatial Use
Figure Design Designer Year User Recommended Life
Cycle URBANnomads Boğaçhan Dündaralp 2006 Defined Permanent Realization Status Adjoining to the Existing Structure Relationship with the Existing Structure Form and Material Accessibility Purpose
Suggestion Adjoined Spatial and
Structural Relationship Amorphous Lightweight Structure Through the Structure and also From Outside the Structure Discovering New Space Possibilities
Figure Design Designer Year User Recommended Life
Cycle Parasitic Emergency
Shelters
Mike Reyes 2010 Defined Permanent
Realization Status Adjoining to the Existing Structure Relationship with the Existing Structure Form and Material Accessibility Purpose
Suggestion Adjoined Spatial and
Structural Relationship Static Recycled Material Through the Structure Discovering of New Living Areas Against the Flood
Disaster
Figure Design Designer Year User Recommended Life Cycle
Excrescent Utopia Milo Ayden De
Luca 2013 Defined Permanent Realization Status Adjoining to the Existing Structure Relationship with the Existing Structure Form and Material Accessibility Purpose
Experienced Adjoined Structural
Relationship
Static
Recycled Material
From Outside the Structure
Creating New Shelter Area
Figure Design Designer Year User Recommended Life
Cycle
A-Kamp47 Stéphane Malka 2013 Defined Permanent
Realization Status Adjoining to the Existing Structure Relationship with the Existing Structure Form and Material Accessibility Purpose
Experienced Adjoined Structural
Relationship Amorphous Steel Structure and Tensile Membrane System
From Outside the Structure
Creating New Shelter Area
olu m e 6, Is su e 1 / Pu bli shed : Jun e 20 18
Within the analysis sheet, it can be said that the most important common point of the approaches belonging to the two different periods is to adjoin the existing buildings. This manifests itself in all approaches to exploiting the presence of the present structure, invading the surface, and thus being a parasite. The foreign volume included in the surface is amorphous and can form a contrast with the city, as well as be in a static structure, and it can establish just a scalar contrast. Nowadays URBANnomads and A-Kamp47 designs are produced in amorphous structure as they are in utopian accommodation units. It has also benefited both the post-World War II utopias as well as the gains of industrialization in contemporary architectural productions; rapid, cheap production concept and use of plastic materials in utopias have been transformed into the fast assembly, recyclable material and light structure in the modern designs. This is because today's concerns and developments also shape the means of production. Another important parameter is the relationship of the parasitic accommodation units with the existing structure. All of the utopian approaches do not only utilize the surface of the existing
Figure Design Designer Year User Recommended Life
Cycle Live Between Buildings Mateusz Mastalski Ole Robin Storjohann 2013 Undefined Permanent Realization Status Adjoining to the Existing Structure Relationship with the Existing Structure Form and Material Accessibility Purpose
Suggestion Adjoined Structural
Relationship Different Forms -From Outside the Structure
Creating a New Life Style in the City
Figure Design Designer Year User Recommended Life
Cycle
Sleeping Pods James Furzer 2015 Defined Permanent
Realization Status Adjoining to the Existing Structure Relationship with the Existing Structure Form and Material Accessibility Purpose
Suggestion Adjoined Structural
Relationship
Static
Wooden
From Outside the Structure
Creating New Shelter Area
Figure Design Designer Year User Recommended Life
Cycle
Homed Framlab 2015 Defined Permanent
Realization Status Adjoining to the Existing Structure Relationship with the Existing Structure Form and Material Accessibility Purpose
Suggestion Adjoined Structural
Relationship Organic Plastic From Outside the Structure Discovering New Shelter Possibilities
Figure 13.Evaluation of the
post-World War II Utopias and Today's Architecture Approach
0/ IC O N ARP. 20 18. 44 – E -I SSN : 21 47 -9380
structure, but also make accessing through this structure, thus establishing both spatial and structural relations with the existing structure. The structural relationship is also present in all contemporary approaches and it is seen that the spatial relationship is maintained in the designs of Rucksack House, URBANnomads, and Parasitic Emergency Shelters. The creation of a general discourse over the city in utopian accommodation units makes the user undefined, and a similar situation continues today in the designs of Rucksack House and Live Between Buildings. Other contemporary solution proposals focus on problems such as homelessness and natural disasters, thus addressing a defined group of users, such as homeless and disaster victims. Besides, although the forms of expression of parasitic architectural products vary, it can be said that discovering the potential of a new space is mainly aimed at all designs. These similarities between the utopian and the present-day accommodation proposals provide questioning of the existence of the leading role of utopia. In this context, the idea that utopias shape modern contemporary approaches can be presented in parasitic architecture in the following way:
olu m e 6, Is su e 1 / Pu bli shed : Jun e 20 18 CONCLUSION
The search for new places in the utopias of the past continues as a search for a new place of accommodation in the direction of today's affairs. Along with the changing world, the parasitic architectural products are formed with the change of the architectural thought. These products, which are considered to be only volumetric size in the utopias belonging to the past, are now designed according to environmental, sociological and economic problems. In this sense, while utopian thought produces enduring or transitory singular functions with the assessment of the current urban situation, multiple functions can be found in the present-day productions. Today, the content of parasitic accommodation has changed and has become a permanent solution for a specific purpose. However, in this period, the approach of utopian parasitic accommodation proposals was seen to be maintained. It is possible to say that criticism still continues both in utopias and in today's designs. The Haus-Rucker-Co group
Figure 14. Similarities Between
Utopian and Contemporary
Parasitic Proposals
0/ IC O N ARP. 20 18. 44 – E -I SSN : 21 47 -9380
presents a critique of the limited environment of bourgeois life, while Chanèac and Hauserman criticize the city's visual solidity in mobile and contradictory forms that they produce. James Furzer, Milo Ayden de Luca, Stéphane Malka and Framlab question the homelessness problem and develop solutions for this. Stephan Eberstadt, Mateusz Mastalski, and Ole Robin Storjohann think that the buildings occupy a lot of space in the city, and Boğaçhan Dündaralp thinks that the urban productions continue to be accumulated.
It can be said that architecture continues to criticize every period, producing solutions for the situations, and doing so, it benefits from the leading position of utopias. Utopias shape both the human life and the future of the discipline of architecture so that the traces of utopias of the past can be found today. In this sense, architecture can respond to the current problems with similar forms of representation of utopias in the past.
Utopias provide dynamic contributions to the design process by creating new controversies where the architectural environment exhausts itself. Proposals, which cannot be realized in their own period, are awaiting realization at the moment when technology allows. This incubation process is also the maturation process of the proposed design idea. In the scope of the study, it has been seen that utopias of the past can turn into a reality in view of parasitic architecture, so, architecture can now offer solution possibilities by taking advantage of past experiences. In this sense, utopias must be rethought and included in contemporary architecture debates.
REFERENCES
Akcan, E. (2011). Eleştirel Mimari Pratik ve Boğaçhan Dündaralp.
Arredamento Mimarlık Dergisi. 3:111-112
Benhabib, S. (2005). Eleştiri, Norm ve Ütopya, Eleştirel Teorinin
Temellerine Dair Bir İnceleme. Istanbul: İletişim Yayınları
Brown, G. (2003). Freedom and Transience of Space (Techno-nomads and transformers). Robert Kronenburg (Ed.)
Transportable Environments 2. London: Spon Yayıncılık.
3-13
Chanéac, J-L. (1972). Cellules Polyvalentes (Multi-Functional Cells). in Justus Dahinden (Ed.). Urban Structures For the
Future. New York: Praeger Publishers
Coleman, N. (2011). Imagining and Making the World,
Reconsidering Architecture and Utopia. Ralahine Utopian
Studies: Volume 8. New York: Peter Lang
Entwistle, J. (Ed.) et al. (2013). Post Modernism. Lighting Journal. 78(3):35
olu m e 6, Is su e 1 / Pu bli shed : Jun e 20 18
Erkmen, N. M. (2008). Toplumsal Değişim ve İletişim Eleştirisi
Olarak Ütopya ve Karşı-Ütopya: Aldous Huxley’in Cesur Yeni Dünya Romanı Üzerine Bir İnceleme. Ege University.
Unpublished Master Thesis. Izmir
Hatuka, T., and D'Hooghe, A. (2007). After Postmodernism: Readdressing the Role of Utopia in Urban Design and Planning. Places. 19(2): 20-27
Hauart, D. R. (2015). Space for New Visions. A10 New European
Architecture. 65:10
Hausermann, P. (1962). Habitation à Grilly France. L’Architectured’Aujourd’hui
Isozaki, A. (1962). Étude d’architecture Spatiale á Forte
Concentration. L’Architecture d’Aujourd’hui
Jameson, F. (2009). Ütopya Denen Arzu. Istanbul: Metis Yayınları Kachri, G. (2009). Parasite Ecologies: Extending Space Through
Diffusion - Limited Aggregation Models. University College
London. Bartlett School of Graduate Studies. Unpublished Master Thesis
Lefebvre, H. (1995). Yaşamla Söyleşi, Sosyalizm, Günlük Yaşam,
Ütopya. Istanbul: Belge Yayınları
Senyücel, S. (Ed.) et al. (2011) Genç Mimar: Boğaçhan Dündaralp.
Arredamento Mimarlık Dergisi. 3:117-131
Sevinç, A. (2005). İkinci Dünya Savaşı Sonrası Mimarlık Hayalleri:
Ütopya Eskizleri. Istanbul Technical University. Graduate
School of Science. Doctoral Thesis. Istanbul
Şensoy, G. (2016). Eleştiri Bağlamında Ütopya Önermeleri. Anadolu University. Graduate School of Science. Unpublished Master Thesis. Eskişehir
Tan, P. (2011). Mimarlık Sosyolojisine Girişin Olanakları.
Arredamento Mimarlık Dergisi. 3:112-116
URL-1 http://www.domusweb.it /en/architecture/2010/05/10/parasitical-architecture.html (18.03.2017) URL-2. http://www.frac-centre.fr/collection-art- architecture/chaneac/cellules-parasites-64.html?authID=37&ensembleID=724 (23.12.2016) URL-3. http://www.hiddenarchitecture.net/2016/12/cellules-parasites.html (23.12.2016) URL-4.http://www.domusweb.it/en.architecture /2014/12/17/hausrucker .co_architecturalutopiareloade d.html (23.12.2016) URL-5.http://www.spatialagency.net/database/haus-rucker-co (23.12.2016) URL-6. http://inhabitat.com/stefan-eberstadts-rucksak-house-provides-instant-space-light-for-a-cramped-apartment/ (07.01.2017)
194
0/ IC O N ARP. 20 18. 44 – E -I SSN : 21 47 -9380 URL-7 http://inhabitat.com/parasitic-emergency-homes-can-be-implanted-onto-abandoned-buildings/ (08.02.2017) URL-8. https://www.dezeen.com/2013/01/17/excrescent- utopia-parasitic-architecture-for-homeless-by-milo-ayden-de-luca/ (23.12.2016) URL-9 http://www.archdaily.com/461696/a-kamp47-stephane-malka (23.12.2016) URL-10. http://www.archdaily.com/412590/live-between- buildings-new-vision-of-loft-2-competition-entry-mateusz-mastalski-ole-robin-storjohann (08.02.2017) URL-11. https://www.dezeen.com/2015/08/19/james-furzer- crowdfund-parasitic-sleeping-pods-london-homeless-indiegogo/ (23.12.2016) URL-12 https://www.framlab.com/homed (12.12.2017)
Yıldırım, S. (2013). Urban Parasites: Re-appropriation of
Interstitial Spaces in Architecture Through the Act of Graffiti. Middle East Technical University. Graduate School
of Science. Unpublished Master Thesis. Ankara
Yorgancıoğlu, D. and Seyman Güray, T. (2018). Mimari Tasarım Eğitiminde Alternatif Yaklaşımlar: Bir Mekân Tasarımı Stratejisi Olarak “Parazit Mimari”. Megaron Dergisi. 13 (1): 144-155
Resume
Gamze Şensoy works at Anadolu University, Department of Architecture, as a Res. Asst. since 2014. She got her B. Sc. degree at Faculty of Engineering and Architecture at Abant İzzet Baysal University, Bolu, Turkey in 2013 and MSc degree at Faculty of Architecture and Design at Anadolu University, Eskişehir, Turkey in 2016. She still continues her PhD education at Anadolu University. Her current research interests are architectural design, utopian proposals and architectural criticism.
Berna Üstün works at Anadolu University, Department of Architecture, as a lecturer since 1989. She got her B. Sc and MSc degrees at Faculty of Architecture and Design at Anadolu University, Eskişehir, Turkey. She also obtained her PhD degree in Architecture and Design from Mimar Sinan Fine Arts University, İstanbul, Turkey. Her professions are traditional Turkish house, user participation in housing design and flexibility. She still lectures on architectural design.
