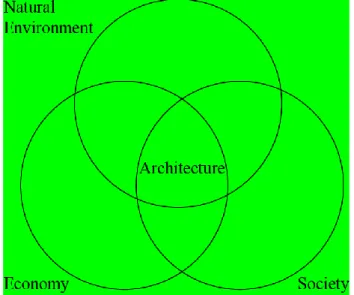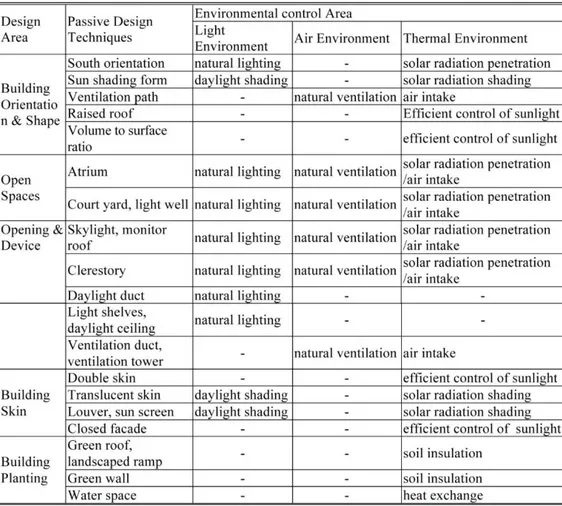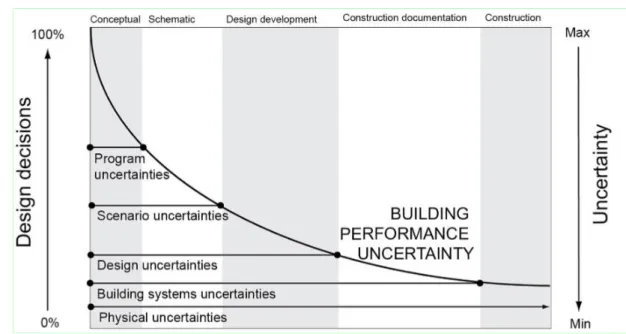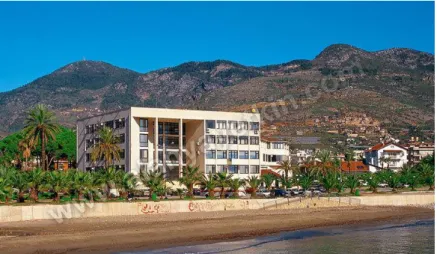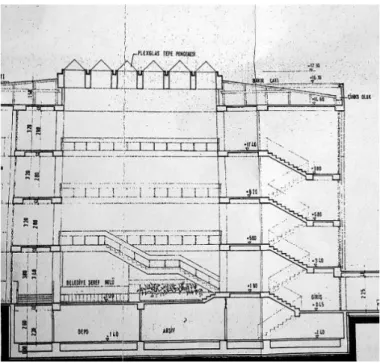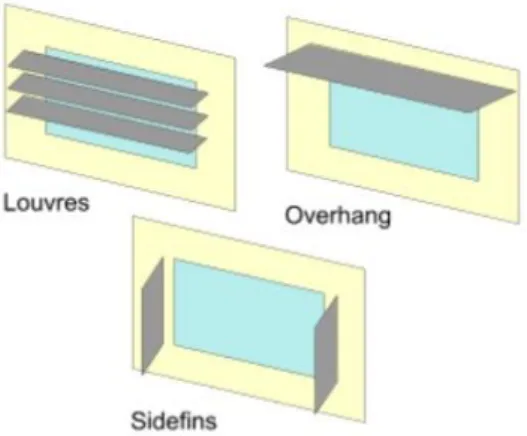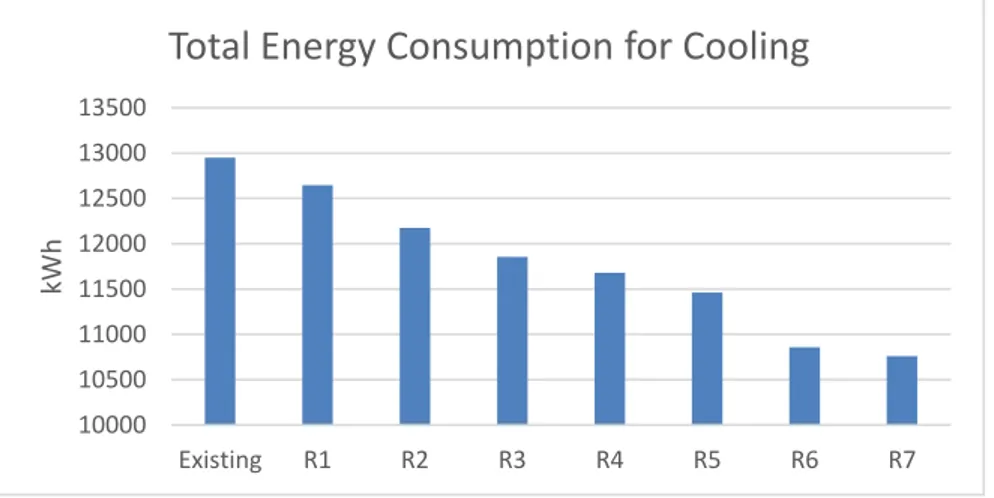Bioclimatic Interventions for Reducing Cooling Energy Demand in
Hot and Humid Climates
1Burak Dönmez,
1 TOBB University of Economics and Technology, Faculty of Architecture and Design,
Ankara, Turkey
E-mail1: bdonmez@etu.edu.tr
2 Prof. Dr. Soofia Tahira Elias-Özkan
2 Middle East Technical University, Faculty of Architecture, Ankara, Turkey E-mail2: soofia@metu.edu.tr
Abstract
While development of industry and science has been tremendous, population has also increased dramatically in the last centuries. As a consequence, unchecked consumption of energy mainly based on fossil fuels is the main culprit for triggering climate change worldwide. Meanwhile, an impressive amount of energy is being used for just cooling or heating the existing building stock. The need for energy can be reduced by adopting traditional bioclimatic measures that can be tested for their appropriateness through building performance simulations. To this end, collection and evaluation of empirical data through parametric design simulations can enable predictions about the adaptability and appropriateness of different bioclimatic interventions/features in different buildings in different climates. For instance, predictions about the impact of all or a combination of some interventions on energy performance of buildings may be helpful for optimizing the retrofit design. This approach may also help to provide a design process where the parametric variations in the building design are made according to the building performance simulation outputs. The aim of this research is to determine, test, select and implement the most effective passive cooling strategies in retrofitting a local government building located in the hot and humid climate of Alanya, in Turkey.
Keyword: Bioclimatic Interventions; Passive Cooling in Hot and Humid Climate; Energy
Simulation.
1. Introduction
Mankind had a sustainable lifestyle by using local resources and agriculture until the industrial revolution. After industrial revolution, fossil fuels have been used for almost every industrial production (Bovill, 2015). With the rapid growth of industry and technology, population has also increased dramatically in the last centuries. For instance, population bounced from 1 billion to 7 billion between the years 1800 and 2010. Since industrial production per person has been increasing,
resources in the ecosystem of the earth will not be sufficient. For a sustainable future, both population and industrial product per person needs to be stabilized and the industry needs to produce more efficiently. The use of fossil fuels has, in turn, increased the carbon dioxide levels in the atmosphere greatly, which has resulted in a situation that has a high potential to create climate changes.
Green projects and buildings have become important in recent years. According to Greenspace (2011), which is a non-profit organization, designing and constructing green building gives the tools to create high-performing, healthy homes and communities. Building green means that green considerations touch every part of the design and construction process and create opportunities for each member of the development team to build a better building. Working through a collaborative process with the whole team is essential to making the most appropriate decisions to build green. According to Erkınay and Erten (2010), with the increase in population and industrialization, energy use and environmental pollution has been increased and reached dangerous dimensions. The energy use for heating per unit in Turkey is 50% more than Germany, 60% more than USA, and 73% more than Sweden. These figures demonstrate the necessity that the buildings should be constructed more consciously. While the rate of increase in the energy consumption per capita is a positive indicator for development, the increase of energy use shows that energy consumed should be reduced not only for economy but also for a healthy life. Reducing the energy usage density in the short and medium term can only be achieved with efficient use of energy.
While designing green buildings, when informing and persuading both clients and contractors in the pre-design stage, posing problems can be avoided. In order to realize that, empirical data and predictions about different features of buildings are very important. For instance, predictions about energy performance of buildings such as indoor thermal comfort, energy usage for cooling and heating, etc. may be helpful for optimizing design. Moreover, being aware of buildings’ costs while planning for the building use period and comparing the costs between conventional building and green building may help to understand and choose which one is better, more comfortable and affordable for the occupants. Brophy and Lewis (2011) state that although occupants take into consideration of design which are environmentally aware and cost efficient for building maintenance, contractors or investors have expectations about low cost for investments as possible as. Because of that, it is very difficult to convince the client about the issue that application of sustainable and green architecture methods. Therefore, architects should face and overcome not only the design and construction issues also the relations between the colleagues, consultants and clients.
The architect has a key role in putting sustainable design into practice. That is, the architect can function as a bridge between the design and its application. Besides that, showing that the cost will be reduced in time and informing and convincing clients and design team about environmental aspects which are the importance and necessity of sustainable design may also a role of architect for applying the environmentally- conscious design. In pre-design stage, climate and location features are the key factors for the relation between the design and context. Moreover, building size and usage are other factors for design. These all affect the energy performance and requirement of buildings. That is, energy usage for cooling and heating is directly related to orientation, daylight penetration, ventilation, material selection and insulation of building. Therefore, although design process is related with different aspects, architect should manage and take into account all of these in the early design stage and also inform the client or investor about outputs of the sustainable design (Brophy & Lewis, 2011).
The aim of the research is renovating existing buildings in hot-humid climate to reduce energy consumption for cooling with passive design principles, such as controlling the sunlight by using shadings, choosing appropriate material for coating and insulation, using natural ventilation and passive cooling systems, and finally, checking these interventions with energy simulation software. Moreover, the purpose is to adopt a design process where the variations in the building design are made according to the building performance simulation outputs. In addition to that, it is thought that these decisions and simulation results help to convince clients and contractors making green buildings instead of conventional buildings thanks to its empirical data and predictions.
2. Sustainable Design
The sustainability issue in design is the extensive and refined topic with new innovations generating new unanswered questions and experiments. The principles of green design were not in daily practices until with progress of knowledge and technology. Thanks to that, some design strategies become common practice. Thus, there are some steps and criteria providing that designers can make any building sustainable and greener (Shelton, 2007). With the balance between living beings, architecture and climate, low carbon architecture can be designed. Recently, low carbon architecture has become one of the key factors of sustainable architecture (Li, 2011). Because of that, Li emphasizes that sustainable architecture can be associated with human ecology which is related to economy, society and architecture respectively. In other words, sustainable design is created as a whole by these three major topics.
Li points out that sustainability includes four parts which are low carbon economy, society, natural environment and architecture in Figure 1. These parts are detailed below:
Natural Environment: Orientation, climate, light/, natural ventilation, energy, water. Low Carbon Economy: Added value, flexibility, commercial reality, longevity. Society: Culture, social benefits, people, health and well-being.
Architecture: Form and function, identity, structure, materials, innovation.
Figure 1. Three rings diagram to illustrate the connection between the parts of sustainability.
(Source: Li, 2011)
Moreover, energy consumption is one of the most important issues for sustainable design and very critical for long term usage (Masood, Abd Al-Hady, & Ali, 2017). Masood et al specify some points of reducing energy consumption why so important.
Energy is very critical for economic and security reasons for nations and people.
Every person is responsible for reducing energy usage because it affects whole like inductive method.
While reducing energy usage, climate change can be slowed.
In addition to that, sustainability is a significant issue which should take consider in design stage in terms of environmental, economic and social issues because these issues improve architectural quality and provide economic advantages (Bragança, Vieira, & Andrade, 2014). There are many definitions of what makes a building sustainable in terms of social, economic and environmental issues. For instance, social issue is about enhancing the quality of life for people. For economic issue, improving wealth and decreasing the cost of maintaining. Moreover, environmental issue is about reducing the
effect of buildings on the natural environment (Grierson & Moultrie, 2011). Bragança et al, claims that there are three indicators which have a major influence on sustainability and can be evaluated in conceptual design stage as environmental impacts, energy, and life cycle costs. These indicators are qualitative data and they are categorical. They were categorized with their sub-indicators.
According to Shelton (2007), a designer who has not a lot of experience about sustainability cannot carry out the issue in every respect because the methods of it are not related daily works so much. Shelton also adds thanks to development of technology and spread of sustainable works, these methods will become more common in time. Moreover, some strategies have determined that help architectural projects become more sustainable. These strategies are listed below:
Orientation and configuration of buildings according to the context Window design for solar gain
Designing microclimates and landscape responsively Window design for gaining effective daylighting
Water management not only for consumers’ usage also for landscape and close environment Choosing durable and local materials
Organizing inner and outer relations of building providing natural ventilation
3. Bioclimatic Intervention
Bioclimatic architectural interventions are related to conditions are whether in the comfort zones or not. If the condition places outside of the comfort zone, architectural interventions are had to be performed. However, it is in the comfort zone, there is no need for implementation (Manzano-Agugliaro, Montoya, Sabio-Ortega, & García-Cruz, 2015). The most productive and efficient conditions are also defined as comfort zone. Besides that, shelter is the implementation for execution of comfort. There are principles for comfort as visual, acoustical, psychological, etc. but the key one is thermal. Without optimization of thermal balance, comfort cannot be fulfilled. Major factors which affect human comfort are air temperature, radiation, air movement, and humidity (Olgyay, 1963). Comfort zone and the effects on it are illustrated in Figure 2.
Figure 2. Bioclimatic chart proposed by Olgyay (1963) to aid architectural design.
While Watson (1989) defined the bioclimatic design strategies as minimization of conductive heat flow, infiltration, external air flow and solar gain, promotion of solar gain, ventilation, radiant cooling and evaporative cooling, and providing thermal storage, Canas and Martín (2004) specified the strategies as being high thermal mass, protection against solar radiation, rain, wind and cold temperatures, usage of solar radiation and natural resources, proper building form and town planning. While economic and social consciousness are increasing, people’s demand for thermal comfort has also been increased. The main effect which causes increasing energy consumption is also the effort of providing thermal comfort that is for space heating in winter and space cooling in summer (Li, Yang, & Lam, 2012). Brophy and Lewis (2011) defined thermal comfort as the whole relations of living beings with response to temperature can be defined as thermal comfort. In addition to that, it is related to the balance of heat producing and heat loss.
This balance relies on seven parameters which are related to individual and surrounding elements. Three of them depend on individual factors which are metabolism, clothing and skin temperature. Moreover, four of them are related to surrounding environment which are temperature, relative humidity, surface temperature and airspeed. Therefore, in order to provide optimum thermal comfort for spaces, design decisions play an essential role (Brophy & Lewis, 2011). In short, to provide thermal zone in the buildings, active and passive design systems are used. However, for applying bioclimatic interventions, passive design is explained in this paper.
3.1. Passive Design
Passive design is a present topic for energy efficiency concept in architecture. The aim of passive design concept is to minimize the energy usage (Zeiler & Boxem, 2009). Zeiler et al. (2009) also pointed that this concept provides reducing energy consumption of buildings by increasing ventilation capacities and energy savings.
In green buildings, passive and active designs are applied in combination. Lee, Lee & Lim (2015) mentioned that passive design is about using natural energy sources and designing buildings regarding environment. In addition to that, passive design is the method of energy efficient design. Building orientation according to the sun, building shape, building envelope and other factors like these are the design methods of passive design. However, active design is related to technological methods like mechanical systems, which include heat recovery, ventilation, and floor heating systems, or technological systems using natural sources of energy, such as solar and geothermal energy among others.
Lee et al. (2015) points that while designing passive buildings, highly insulated window systems, mechanical systems related with efficient ventilation and lower thermal transfers have been researched and developed. These techniques were designed and managed to minimize the energy consumption and select most suitable and efficient materials for buildings not only in design phase also in construction and operating phases.
The table (Table 1) shows that the environmental control area of passive design techniques includes the light environment, air environment, and thermal environment.
Table 1. Environmental effect of passive design techniques.
(Source: Lee, Lee, & Lim, 2015)
Passive design techniques are based on reducing energy need. Indeed, these techniques are old methods for reducing and balancing heating and cooling demands (Gonzalez, Chicote, Ibanez, Gomez, & Martinez, 2016). Gonzalez and et al (2016) point that these old methods are sustainable practices instead of current generic techniques. These methods have been applied depending on site conditions, location, climatic conditions concerned a year to a day. In addition to that, they mention that climate, indoor-outdoor relations of building and indoor comfort are examined individually for each building.
Building structure, building envelope, daylight, heating and cooling are key factors for sustainable design (Brophy & Lewis, 2011). These factors are described by Brophy & Lewis (2011) below:
Building structure: Re-use, local and long-life materials may be selected.
Building envelope: The materials may be tested in terms of performing air permeability and air tightness. Open areas for lighting and thermal performance may be arranged.
Heating: Building plan and façade may be designed to use maximum solar gain.
Cooling: Façade and shading systems may be designed to obstruct become thermal mass and to allow natural ventilation.
3.2. Passive Cooling in Hot and Humid Climate
The temperature characteristics of Mediterranean climate are hot and humid that average high degrees are 30 ºC- 40 ºC. Lower night temperature is useful for ventilation and cooling (Mercer, Tuan, & Radford). Ventilation is a basic passive cooling system. Cross ventilation and natural ventilation are needed for practicing passive cooling. In addition to that, ventilation stacks are used to remove hot air from inner parts of buildings in summers. Green walls and controlling water usage are also strategies. Mercer et al also states that green walls and shadings provide controlling the sun and light for buildings.
Brophy and Lewis (2011) also mention that building orientation and minimization of solar gain by using shadings are important for cooling energy and thermal comfort in southern latitudes. However, while applying these strategies, adequate daylight is needed. Moreover, the design of the immediate surrounding is important. Using heat-absorbent materials, vegetations, ground cover planting and water decrease the overheating for the building.
4. Renovation of Existing Building by Using Energy Simulation Software
To achieve sustainable buildings, simulation and energy analysis are important for architects in designing forms and components effectively. Building energy simulation provides analysis of the energy performance of a building by using computer modelling and simulation techniques. There are different simulation tools which can help predict different points of building behaviour. These are energy performance, acoustical performance, fire movement, structural performance, life-cycle assessment, etc. (Aksamija, 2015).
Figure 3 illustrates the effect of design decisions on building performance and relationships between the decisions and project stages. Moreover, uncertainties about building are also be shown in the different stages of architectural design.
Figure 3. The effects of design decisions and effects on building performance uncertainties for
each design stages of architectural design. (Source: Aksamija, 2015)
In order to select the most successful sustainable design, it is possible that not only designers can show different alternatives of designs for clients but also can compare them for the best option (Danatzko, Sezen, & Chen). Obtaining realistic design alternatives requires detailed analyses for different energy types and environmental inputs.
Aksamija (2015) points out that energy performance simulation tools enable different data for designers. For instance, they provide prediction of thermal behaviour of buildings with respect to the environment, simulation of the the impact of daylight and artificial light inside buildings, calculation of the effect of various building components and estimation the capacity of equipment for thermal and visual comfort.
5. Methodology
The objection of the study is to determine, test, select and demonstrate how passive cooling strategies are effective for designing a sustainable building. In this context, the research method is practiced as clarified below:
Step 1: Determining the building as a case study and collecting necessary data, i.e. images and architectural drawings.
Step 2: Modelling the existing building by using Design Builder software which is an advanced modelling tool for simulation.
Step 3: Renovating the building by changing the building envelope, i.e., roof and facades, to control the sunlight and to decrease the heat absorption by the roof.
Step 4: Making simulation of the existing model and the renovated models for the hottest days; between 13th July- 17th July (Monday to Friday).
Step 5: Analysing and comparing the outputs of simulation with regards to consumption of energy for cooling.
5.1 Case Study
The methodology was generated to analyse the case study, which is an important building in Alanya, i.e., Alanya Municipality Building, constructed in 1991 and located in the center of the city by the seaside. Figure 4 shows the municipality building.
Figure 4. The image of Alanya Municipality (Retrieved from
http://www.alanya.tv/tr/AlanyaBelediyesi)
The building consists of two parts. One of them is the main part of building which has four storeys above ground and one basement, and the other part is an annexe building which has three storeys. In this study, the main part of the building was tested and simulated. Figure 5 illustrates the location of the building.
5.2 Simulation of Existing Building
The 3D Model of the existing building was drawn in the Design Builder software to obtain the actual energy simulation outputs. The weather data of Alanya was taken from the Energy Plus software databases. Moreover, the cooling setpoint temperatures are determined as 24 °C- 28 °C. That is, the cooling system is started when the inside air temperature is 28 °C and stopped when 24 °C.
Data about roofs, openings and walls of existing building is listed below:
The exterior walls are composed of layers (outermost layer to innermost layer) of 3cm thick plaster, 20cm thick brick, 5cm thick thermal insulation (Herapor) and 2cm thick plaster. For the window double glazing with 13mm air gap was used.
The roof is made of a timber structure that is covered with copper sheets; 8cm thick insulation (conductivity 0.04W/m-k; specific heat 840J/kg-k; and density 12kg/m3) was applied on the flat surface under the pitched roof, so a cool roof system was created. The section drawing illustrates the roof configuration, in Figure 6.
Figure 6. The section drawing of the building 5.3 Renovation and Simulation Results
The building was modeled as it exists with the characteristics given in the previous section and then simulated to determine its cooling energy consumption during one week; i.e 5 weekdays between 13th to 17th July. The amount of electric energy consumed to cool it was found to be 12,949.62 kWh. In order to reduce the energy demand for cooling the building, seven different renovations strategies were applied and simulated. These can be grouped according to the three building envelope
components: roofing, shading and glazing. One proposes changing the roof covering, four propose different shading strategies for the windows and two propose changing glazing type of windows. These strategies and their impacts are explained in detail below.
5.3.1. Renovation Strategy 1 (R1)
The first strategy is about changing roof coverings. It is aimed at decreasing the energy consumption for cooling by applying a green roof instead of the existing roof.
The roof layers of the renovated model are listed below (outermost layer to innermost layer): Plants – (height of plants are 10cm)
Soil – 40cm (conductivity (W/m-k) = 0.3; specific heat (J/kg-k) = 1000; density (kg/m3)
=1000)
Drainage – 5cm
Waterproof membrane – 0.1cm
Insulation – 8cm (same features with existing one) Roof Membrane – 0.1cm
Plaster – 2cm
The simulation results for the building in terms of energy consumption for cooling show that 12,646.11kWh are consumed. Hence, by applying this strategy, the energy demand of the building was decreased by 303.51 kWh for one working week. That is, 2.34% energy conservation was achieved.
5.3.2. Renovation Strategy 2 (R2)
In this and the following three strategies, the simulations show how different types of shadings are effective to reduce energy consumption for cooling. In Figure 7, the types of shadings are illustrated.
In second strategy, 1-meter deep overhang type shadings were used for renovation. The results of the simulation show that the amount of energy required to cool the building for a week is 12,174.58 kWh. Hence, the energy demand of the building was decreased 775.04 kWh. For these results, 5.99% energy conservation was achieved for one-week.
5.3.3 Renovation Strategy 3 (R3)
In the third strategy, 1-meter deep overhangs and side fins were used together for the renovation. The results of simulation show that the energy demand was reduced to 11,255.77 kWh. Hence, the energy demand of the building was decreased 1,094.35 kWh at the days between 13th July- 17th July. For these results, 8.45% energy conservation was achieved by applying shading to the facades
5.3.4. Renovation Strategy 4 (R4)
In the fourth strategy, 1-meter-long louvre type shadings were used. This shading has four blades with 10° angles. The results of simulation show an energy demand was reduced to 11,680.95. In other words, the energy demand of the building was decreased by 1,268.67 kWh; i.e. 9.80% energy conservation was achieved by applying this strategy.
5.3.5. Renovation Strategy 5 (R5)
One-meter deep louvres and side fins type shadings were used together for renovation in this strategy. The results of simulation show energy demand as 11,461.44 kWh. Hence by applying this strategy, the energy demand of the building was decreased by 1,488.18 kWh; i.e., 11.49% energy conservation was achieved for one-week.
5.3.6. Renovation Strategy 6 (R6)
The last two strategies are about observing the effects of glazing types on energy consumption. Table 2 below gives information on the existing and renovated glazing types; while Table 3 lists the various glazing properties.
Table 2. Glazing types
Glazing Layers Existing Building R6
Outermost pane Clear 6mm Reflective 6mm
Air Gap 13mm Air 13mm Air
Innermost pane Clear 6mm Clear 6mm
Table 3. Glazing properties
Properties Existing Building R6
Solar transmittance 0,775 0,159
Outside solar reflectance 0,071 0,22
Inside solar reflenctance 0,071 0,37
Visible transmittance 0,881 0,2
Outside visible transmittance 0,08 0,25
Inside visible transmittance 0,08 0,32
In the light of this data, the building models were simulated, and the results showed that the energy demand of the building was reduced to 10,858.26 kWh. Hence, energy consumption was decreased by 2,091.36 kWh by using this strategy; i.e. 16.15% energy conservation was achieved for one summer week.
5.3.7. Renovation Strategy 7 (R7)
The aim of the final strategy is to observe the effects of air gap between the glazing on energy consumption for cooling. Air gap was changed from 13mm to 16mm. Models were simulated accordingly and the results Show that the energy demand of the building was decreased to 10,760.89 kWh. Hence, savings of 2,188.73 kWh in the days between 13th July- 17th July were achieved; i.e. 16.90% energy was saved by using this strategy.
5.3.8. Evaluation of all strategies
The data based on simulations carried out to determine the energy consumption for cooling the existing building as well as for each energy saving strategy is presented in Table 4 Below.
Table 4. One week energy simulation results of existing building and all renovations.
Energy Consumption for Cooling (13th-17th July)
Energy Demand in (kWh) Reduction in demand (%)
Existing 12,949.62
Green roof (R1) 12,646.11 2.34
Shading with 1m deep overhang (R2) 12,174.58 5.99
Shading with overhang and side fins (R3) 11,855.27 8.45
Shading with louvres (R4) 11,680.95 9.80
Combined horizontal and vertical shading (R5) 11,461.44 11.49
Improved reflective glazing (R6) 10,858.26 16.15
From the table above we can see that decreasing energy consumption for cooling was achieved by each intervention. In Figure 8, the graph shows the simulation outputs to compare total energy consumption of existing building and renovations.
Figure 8. Total energy consumption of all situations
When analysing Figure 8, it can be said that changing the glazing type clear glass to reflective glass is the most effective intervention for decreasing the energy consumption in this study. The reason is that the weather of Alanya in summer is extremely hot and humid. It can be understood that controlling the sunlight and preserving the building from overheating is the best individual way for this study.
Green roof instead of copper covered roof provides 2.34% decrease for energy consumption. The main reason why the lower value belongs to green roof is that the existing roof system is an insulated cool roof, so it is already a good application for preventing the roof from overheating. For this case, green roof also provides decreased consumption. For shadings, louvre type is more efficient than overhang type because it decreases the penetration of daylight to inside. Shadings also provide 6 to 11.55% energy conservation. Using reflective glazing instead of clear glazing causes 16.9% energy consumption.
6. Conclusion
Recently, energy consumption has become more important because effects of climate change have been experienced seriously. Construction sector is one of the major factors causes increasing energy consumption. For the future generations, using energy types based on fossil fuels should be minimized and abandoned in time. Energy consumption issue should also be addressed by renovating existing building to environmentally conscious one. The aim of this research is to implement the most
10000 10500 11000 11500 12000 12500 13000 13500 Existing R1 R2 R3 R4 R5 R6 R7 kWh
effective interventions and observe changes in selected building by using energy simulation program and applying sustainable principles.
As a case study, the Alanya Municipality Building was selected for renovation. The reason why Alanya was chosen is the city’s hot and humid climate, where energy usage for cooling is extremely high. Moreover, the motivation behind choosing municipality building was to present outputs and reports to the decision makers and to demonstrate to them the role of architects in reducing the energy consumption.
Renovations were made by changing the covering of roof, adding shading for windows and changing glazing type. For hot and humid climates, organizing the natural ventilation especially night ventilation and stack ventilation is highly effective for obtaining thermal comfort with less energy consumption. Therefore, the renovations can be extended to include ventilation strategies also. Moreover, the renovation methods applied in the study can be used as a whole. In this research, these interventions were examined individually.
References
Aksamija, A. (2015). A Strategy for Energy Performance Analysis at the Early Design Stage: Predicted vs. Actual Building Energy Performance. Journal of Green Building, 10(3), 161-176.
Bovill, C. (2015). Sustainability in Architecture and Urban Design. New York: Taylor & Francis. Bragança, L., Vieira, S. M., & Andrade, J. B. (2014). Early Stage Design Decisions: The Way to
Achieve Sustainable Buildings at Lower Costs. The Scientific World Journal, 1-8.
Brophy, V., & Lewis, O. (2011). A Green Vitruvius: Principles and Practice of Sustainable
Architectural Design. Washington, DC: Earthscan, 2011.
Danatzko, J., Sezen, H., & Chen, Q. (n.d.). Sustainable Design and Energy Consumption Analysis for Structural Components. Journal of Green Building, 120-135.
Erkınay, P., & Erten, E. (2010). Binalarda Yenilenebilir Teknolojilerin Kullanılmasındaki Gelişim ve Bu Gelişimin Türkiye' ye Yansıması. In S. T. Elias-Ozkan, B. Çakmaklı, & Ö. Taner, 1.
Uluslararası Lisansüstü Araştırmaları Sempozyumu Yapılı Çevre (pp. 59-64). Ankara: ODTÜ
Mimarlık Fakültesi.
Gonzalez, T., Chicote, A., Ibanez, G., Gomez, V., & Martinez, R. (2016). Assessing the Applicability of Passive Cooling and Heating Techniques Through Climate Factors: An Overview.
Greenspace. (2011). Retrieved from How to Build Green: http://www.greenspacencr.org/building/pros/how_b.html
Grierson , D., & Moultrie, C. (2011). Architectural Design Principles and Processes for Sustainability: Towards a Typology of Sustainable Building Design. Design Principles and Practices: An
International Journal, 5(4), 624-634.
Lee, J., Lee, K. S., & Lim, J. (2015). PASSIVE DESIGN TECHNIQUES APLIED TO GREEN BUILDINGS AS AN AESTHETIC AND SPATIAL DESIGN CONCEPT. Journal of Green
Buildings, 10(2), 79-109.
Li, W. (2011). Sustainable Design for Low Carbon Architecture . Procedia Environmental Sciences , 173-177.
Masood, I. O., Abd Al-Hady, M. I., & Ali, A. K. (2017). Applying the Principles of Green Architecture for Saving Energy in Buildings. Alternate and Renewable Energy Quest (pp. 369-382). Spain: AREQ 2017.
Mercer, T., Tuan, N., & Radford, A. (n.d.). What is Affordable Green Housing? Analysıs of a Competition. Journal of Green Building, 130-142.
Olgyay, V. (1963). Design with Climate: Bioclimatic Approach to Architectural Regionalism. Princeton, New Jersey: Princeton University Press.
Shelton, T. (2007). Going Green: Strategies for Any Project. Journal of Green Building, 2(3), 93-112.
Zeiler, W., & Boxem, G. (2009). Geothermal Active Building Concept. Sustainability in Energy and
Buildings: Proceedings of the International Conference in Sustainability in Energy and Buildings (SEB’09) (pp. 305-314). Brighton and Hove: KES International.
