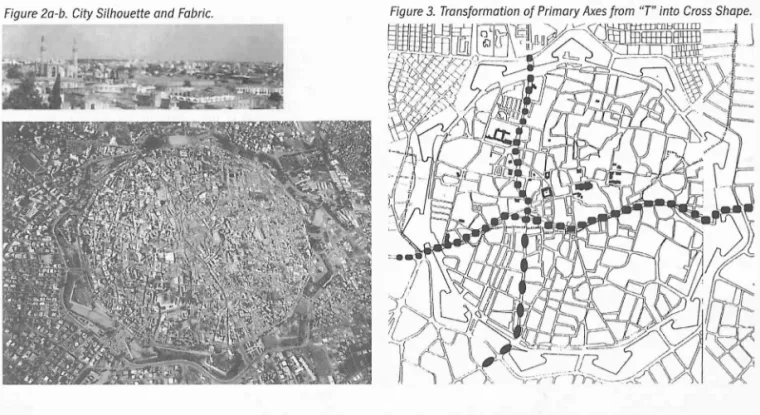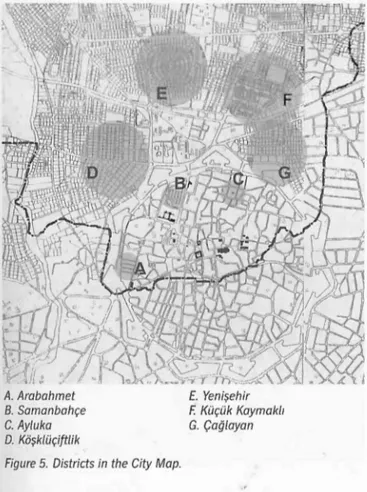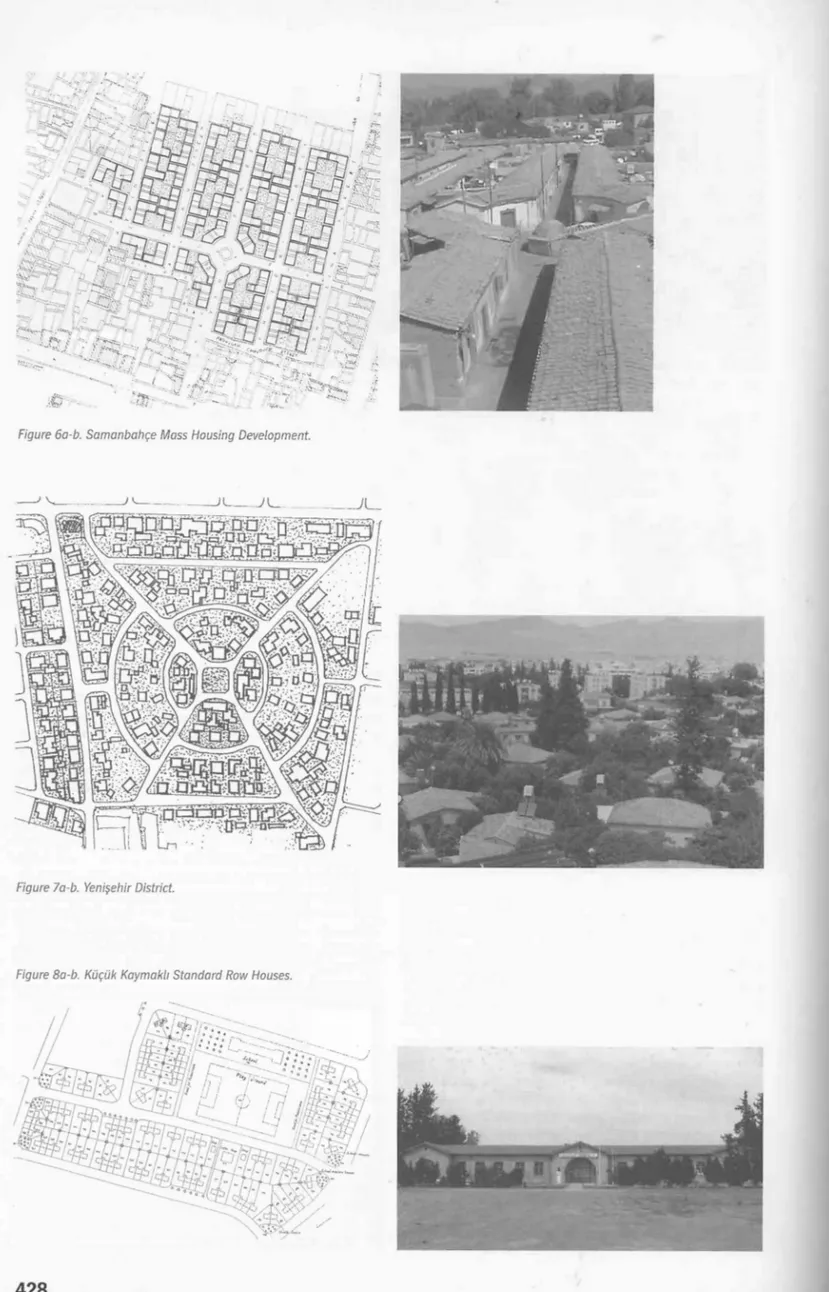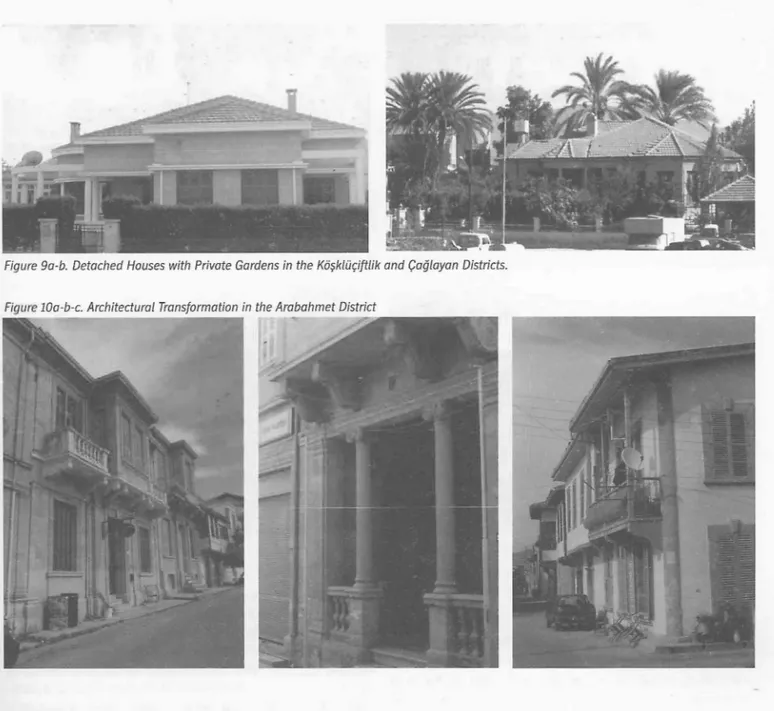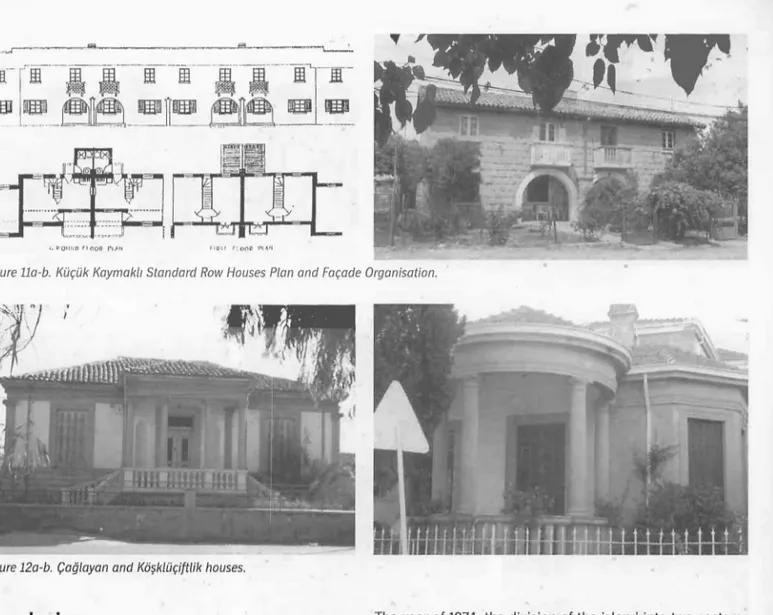Multi Cultural Influences on the Development
of Traditional Urban Fabric of Nicosia
ibrahim Numan, Ozgur Din<=yurek,
Hifsiye Pulhan
Eastern Mediterranean University, Gazimagusa, Turkish Republic of Northern Cyprus
Introduction
Interaction of contemporary needs of the global world with local environments is one of the important issues of today's architectural discourse. Contradictory relationship between global trends and local values is mainly observed through the traditional environments. It is a vital issue to determine characteristics of the traditional forms and contemporary developments in every aspect of life in order to contribute theory and practice in architectural discourse about plan-ning and desigplan-ning in traditional environments.
The island of Cyprus is a significant case in the discourse of multicultural identity and its physical reflection through the built environment. Throughout its long history, different eth-nical groups have coexisted in both rural and urban areas of the island. Although rural and urban settlements underwent diversified impacts of prevailing rulers, particular differenti-ation is traced in their architectural developments. The traditional architecture of the island could be investi-gated under two fields, which can be subjected as rural and urban settlements. Although geographical, topographical, climatic parameters and availability of building materials generally denote the similar characteristics, certain differ-ences are clearly observed in the building activity of both fields. From this point of view, it is an important issue to find out the reasons of this duality between the fields (Figure 1). Rural vernacular forms were developed according to the response of the agrarian way of life, available local building materials and climatic conditions. In spite of religious, eth-nical and regional differences, agricultural way of life and economy have been the primary determinants of shared rural values and consequent rural vernacular architecture of the island (Dinc;yurek, 1998). For ages, rural house form remained consistent under the permanent environmental factors of the island. On the other hand, traditional urban form of the island mainly influenced from the prevailing cul-tures and the imported lifestyles. Thus, the built form in urban areas changed continuously in contrast to the consis-tent development of the built form in rural settlements. Throughout history, architectural formation of urban and rural areas of the island developed separately. Therefore, architectural interaction between rural and urban settle-ments remained negligible until the 20th century.
In this study, syntheses of rural, urban and global forms in the new districts that developed inside and putside of the walled city Nicosia are discussed. Impacts of international trends and mutual transactions between urban and rural cultures on the developing urban fabric are focused by the end of the nineteenth century and the following decades.
Figure 1. Different building forms from rural and urban areas.
The study proceeds from general formation of the districts and points out distinctive characteristics of architectural forms by considering building material and techniques, architectural organizations and fac;ade elements.
Brief Historical Background of the Island
Cyprus is an important case in culture specific issues intra-ditional environments. Throughout history, the strategic location of the island in the eastern Mediterranean basin attracted the interest of the strongest powers of the region. The island was respectively ruled by Phoenicians, Assyrians, Egyptians, Persians, Helens, Romans, Byzantines, Arabs, Franks, Genoeses, Venetians, Ottomans and the British (Hill, 1972). The vague identity of inhabitants underwent var-ious cultural and ideological impacts of prevailing rulers of the island. Thus, synthesis of external and internal powers formed a multi-cultural social structure and culturally accu-mulated built environment of the island. In this respect, the island of Cyprus remained the home of several architectur-al styles. Today, Roman, Byzantine, Gothic, Renaissance, Ottoman and the British Colonial styles are the major archi-tectural styles, which dominate the multi-cultural identity of the island.Multicultural identity of the island is distinctive in terms of its multi-dimensionality. Immigrants from different cultural backgrounds played important roles in the formation of the multicultural structure of the Cypriot society. Through its history, people from different cultural background existed together both at the same and perpetuate periods under control of different rulers. While people were sharing differ-ent aspects of daily life, they also respected the traditions of their ancestors. Thus, distinctive characteristic of the island was derived from cultural accumulation in due time. In the urban areas of the island particularly in the capital city, Nicosia, ruling powers and their imported lifestyles shaped the built environment. The city of Nicosia hosted people from different ethnical backgrounds that underline the multicultural identity of the city. The existing walled city
of Nicosia although densely settled by the Ottoman Turks since sixteenth century, multi-cultural nature of the city continues its existence up today. In the Ottoman period, the city with Renaissance walls was structured with organic streets that strongly defined with houses in the Ottoman Turkish style. Beyond the contradictory synthesis of the medieval-Ottoman city silhouette, urban fabric of Nicosia mainly reflects the bold character of Ottoman footprint (Fig-ure 2a-b). While the monumental Gothic buildings were the dominant generator of the medieval street pattern in the extremely uninhabited settlement, the city gained the typi-cal Ottoman character by densely developed residential quarters during the succeeding periods (Pulhan, 1997).
Transformation of the Urban Fabric
of Nicosia at the Turn of the Twentieth
Century
Ottoman Turkish identity of the city dominantly continued until the end of the 19th century. In the late nineteenth cen-tury, certain changes were observed in the social structure, lifestyle and built environment of the city as a result of inter-national impacts upon the mainland, Anatolia (Kuban,
1995) and its natural reflections in the island. In Anatolia,
existing social and administrative structure were reorga-nized during the Tanzimat period. This westernization
process affected social life and built environment on the island as well. Some parts of the urban fabric, were sub-jected to change under these westernized urban settlement notions, Arabahmet and Tophane can be stated as
innova-tive examples for these changes. These districts based on gridiron pattern defined by attached houses along linear roads as the similar organization of Mersin houses of
Ana-tolia in the same period (Yeni~ehirlioglu, et.al, 1995).
While the social system was revising with different reforms in Anatolia, the change in Cyprus was accelerated drastically by the British occupation of the island. Thus, Cyprus opened to international lifestyle, world-view and technology at the end of the nineteenth century. The changes in understanding of city planning was developed as a result of introduction of new system of administration, transportation, economy,
lifestyle and other technical matters by the British rulers.
Foundation of royal railways, introduction of electricity, distri-bution of the road networks through the island were the main technical developments of the time (Numan, et.al, 2001). Figure 2a-b. City Silhouette and Fabric.
426
...
..
. .
Not only distribution of new roads but also expansion of the city to the outside of the city walls caused new openings on the city wall~to provide the proper link between the new and old existing fabrics. Thus, the city was directly connect-ed to the different district outskirts of the city walls with vehicular traffic network. The developed street network was also influenced by the general fabric of the walled city besides dominating the two main intersecting axes. The 'T'
shaped axes of the Ottoman period was transformed into cross- shape by elongation of the north-south axis. Besides these primary axes, secondary radial axes enforced the new street structure of the walled city (Figure 3).
In the new street structure of the city, main square Sarayiinli gained new role. At the node of the primary axis, this square and its vicinity became the center of new public and admin-istrative buildings. Until this period, there were seldom-offi-cial buildings like post offices, train stations and telegraph offices (Figure 4a-b). All of these developments brought new working opportunities and required new settlement centers for the people coming to the city to work in new fields. In this period, urban settlements started to become populated with the people migrating from rural to urban areas of the island. This was the beginning of a higher degree of social and architectural interaction between urban and rural areas of the island (Numan, et.al, 2001).
Internal migration let to the development of new urban pat-terns both inside and outside of the city walls. These new developments carried certainly different and distinctive characteristics from the existing Medieval-Ottoman organic pattern. New districts based on geometrical schemes, as it was the current trend of the period in the world. Particular-ly, Samanbahr;e and Ayluka in the walled city, Yenisehir, K6$kliir;ift/ik, f;ag/ayan and Kilr;ilkkaymaklt at the outskirts
of the walls are the most dominant urban forms of the peri-od with their geometrical organization (Figure 5).
Samanbahr;e was the first mass housing development of the
walled city. It was built in the early years of the British sov-ereignty as a solution to the raising housing problem in the city. Samanbahr;e introduced a new urban pattern to the
organic pattern of the walled city. Parallel-organized linear streets can be interpreted as a revolution for the street pat-tern of that period. Within a geometrical approach, parallel roads are connected around a public fountain at the center
Figure 4a-b. Administrative Buildings in the British Period.
A. Arabahmet E. Yeni?ehir
B. Samanbahc;e F. Kiic;iik Kaymak/1
C. Ayluka G. (:aglayan
D. Kii?kliic;iftlik
Figure 5. Districts in the City Map.
of the neighborhood. In this respect, Samanbahce was the first neighborhood planned according to the imported
schemes from England. Houses were organized back to
back and settled in rows. Similar pattern characteristics are observed also in the Ayluka district of the walled city.
How-ever, this district was mainly settled by the Greek Cypriots, while inhabitants of Samanbah<;:e were mainly Turkish Cypriots (Figure 6a-b).
Yeni?ehir is one of the first examples of new urban forms
with geometric organization outside of the walled city.
Houses with private gardens were located along the circular radials around the public garden in Yeni?ehir. As a reflection at the 'garden city movement', which started in England
(Kostof, 1991), the district formed around a central greenery
atea. Nevertheless, multi-functionality and ,;self-reliance
were not considered seriously as in its original development
wlth Industries, businesses and ring of farms. Therefore,
Yeni~eh/r can be interpreted as a conceptual reflection of
this international trend at a district scale. However, in terms
.. ···-·.-.:.
of its formalistic urban layout, Yeni?ehir is a unique district
that still keeps its distinctive identity on the whole island (Figure 7a-b).
Kilr;Dk Kaymak/1 Standard Row houses is the first example
which was completely planned with all public requirements as an artificial village based on imported rather than local conceptions of community life. As in the western examples of the period, the district was generally composed of edu-cational, commercial, recreational, public health and resi-dential zones (Figure 8a-b).
In the first half of the twentieth century, popularity of the detached houses with private gardens can be observed in the (:ag/ayan and K6?k1Dr;iftlik districts. In both districts,
detached houses dominantly indicate similar characteris-tics of the current trends in this period (Figure 9a-b). The new developments affected building activity on the
island in terms of building material and technique. Yellow stone, burnt brick, and reinforced concrete were the new building materials, which were firstly introduced to the urban areas of the island. They were separately used as the basic materials of buildings. However, composite use of these materials was seen in the following years (Haf1zoglu, 2000). With the current architectural forms and approaches in the world, buildings were started to build with reinforced construction systems rather than using the traditional build-ing materials. This was one of the first reflections of global-ization on the island. Not only cubic and massive buildings with limited spans and openings, but also buildings with maximum exposure to the outside were built up by using innovative skeleton systems. Moreover, private projects, impacts of this approach were seen in mass housing devel-opments as well.
Introduction of modernized building materials and tech-niques, transition of architectural forms from rural to urban
sectors enriched the architectural vocabulary of the city. The most common typologies of rural houses, those with the inner hall and those with the outer hall, were interrelated with the urban house form (Din<;:yOrek, 1998). On the other hand, the traditional houses of Nicosia mainly reflect the characteristics of the traditional Turkish houses in terms of plan organization and fa<;:ade composition (Pulhan; Numan, 2001). Urban house form has certain relationships with the rural house typology in terms of plan configuration. Howev-er, for ages, separately evolved rural and urban house forms were seriously reinterpreted and synthesized in the new developments at the turn of the twentieth century .
Figure 6a-b. Samanbahr;e Mass Housing Development.
~ '----· _____ ..J '------ ____jL _ _ .JL
Figure 7a-b. Yeni~ehir District.
Figure Bo-b. Kur;uk Koymakli Standard Row Houses.
Figure 9a-b. Detached Houses with Private Gardens in the Ko~kliir;iftlik and (:aglayan Districts.
Figure lOa-b-e. Architectural Transformation in the Arabahmet District
Trends, believes, and ideological approaches of the prevail-ing powers in each period were dominantly embodied with-in admwith-inistrative and public buildwith-ings in the urban areas, whereas, it developed in a completely different manner in the rural areas by the dominancy of the environmental fac-tors and the way of life until the end of the nineteenth cen-tury. When the communication and transportation networks were widely distributed, rural settlements were affected from the international movements that were brought through the urban sector. Thus, international influences became effective in the rural areas of the island as well. As a reflection of urban and rural forms, common charac-teristic of both urban and rural forms, the house type of Samanbahr;:e consists of four rooms organized on two sides of an inner hall. A small garden at the back is accessed from this hall. Height of one story housing units is proportionally related with the street width that keeps the human scale in the district. Hall and rooms are directly opened to the street with eye level windows. Each peripheral block consists of one story housing units that keep the human scale in the district. The presence of large windows facing to street rep-resented the new lifestyle of that period.
Urban houses with the introduction of nr!W lifestyle strongly interrelated to the street life. Transformation of cumba into a balcony, recessed formation of the entrances, placement of verandas in front of the entrances, openings of large
win-dows at eye level, extroversion of the walled gardens, and common uses of balconies were the physical expressions of the social transformation in the city and the whole island. The traditional urban houses in Arabahmet districts were the first physical expressions of this transformation before the British period (Pulhan, 1997) (Figure lOa-b-e).
Rebirth of stone buildings in the British period brought a renewed pattern to the cityscape. Stone was explored as the major construction material for both administrative and domestic buildings. Accordingly, stone built Kiir;:iikkaymakli Standard row houses present distinctive plan characteristics resembled with the developments in England. As a different approach, two-story, standardized modular units were attached to each other at certain intervals. Recessed entrance
enframed with an arch and cantilevered balcony above the
entrance are the typical fac,;ade elements of the houses that
still survive today (Schaar, et.al, 1995) (Figure lla-b).
K6$kliir;:iftlik and (:ag/ayan houses were another example for the extensive use of yellow stone. Detached houses usually had large gardens. Also, transition between indoor and out-door spaces was provided with spacious verandas. The semi-closed transition was usually defined by the elevated base and series of columns or arches. With this architectur-al accumulation, house forms of K6$kliir;:iftlik and (:ag/ayan have been the representatives of a new trend on the island (Figure 12a-b).
...
Figure 11a-b. Kiir;:iik Kaymak/1 Standard Row Houses Plan and Far;:ade Organisation.
Figure 12a-b. r;;aglayan and Ko~kliir;:iftlik houses.
Conclusion
In summary, multi cultural accumulation represents the
identity of the built environment of Nicosia. Impacts of socio-economical and cultural transformations on the island determined the certain characteristics of the built
environment. However, intensities of the impacts varied
according to the effect of the changes in the society. At the turn of the twentieth century, firstly Ottoman and then British influences played important roles in the formation of urban fabrics of the island. Introduction of the gridiron pat-tern and social row housing, synthesis of traditional urban and rural architectural forms, usage of contemporary archi-tectural layouts, building materials and techniques domi-nate the cultural accumulation of the period and let to the creation of sub-urban areas with distinctive characteristics.
References
Din~yurek, b., 1998; The Adobe Houses Of Mesaoria Region In Cyprus, Vol. I-Ii (Unpublished Master Thesis), Eastern
Mediter-ranean University, Gazimagusa.
Hafizoglu, $., 2000; Stone Use British Domestic Architecture In North Cyprus, (Unpublished Master Thesis), Eastern
Mediter-ranean University, Gazimagusa.
Hill, Sir G., 1972; A History Of Cyprus, Vol. I, li, Iii, lv, Cambridge:
Cambridge University Press.
Kostof, S., 1991; The City Shaped, Urban Patterns And Meanings Through History, London: Thames And Hudson Ltd.
Kuban, D., 1995; Turk "Hayat"li Evi, lstanbui:Mtr, M1sJrh Mat-baac!lJk A.$.
Numan, 1., Pulhan, H. Din9yOrek, b., 2001; 'Culture As A
Determi-nant Of Identity Of The Two Walled Cities Of Cyprus ' In:
Cui-430
.
The year of 1974, the division of the island into two sectors,
remains as another milestone of changes in the built envi-ronment of the island. In this respect, the walled city of Nicosia found itself on the route of the borderline between the two quarters. After the separation of the communities in the northern and southern parts of the city, urban and archi-tectural developments were implemented individually.
Although both communities have recovered their economies, and accelerated the construction activities, the increase in the number of high building blocks in the south-ern part represented the economic dominancy.
Nowadays, the existing political and conjectural situation of the island indicates the new global implementations. Inter-national policy, administration and economic projections presumably direct the transformation of the built environ-ment as another milestone of change.
tural Design Post Proceedings, World Congress On Envi-ronmental Design For The New Millennium, 9-21 Nov. 2000, Seoul.
Pulhan, H., Numan, 1., 2001; 'Living Patterns And Spatial Organiza-tion Of The TradiOrganiza-tional Cyprus Turkish House', Open House International, Vol. 26, No: I, London.
Pulhan, H., 1997; Influences Of The Cultural Factors On Spatial Organization Of The Traditional Turkish Houses Of Nicosia,
Unpublished Master Thesis, Eastern Mediterranean Universi -ty, Gazimagusa.
Schaar, K. W., Given, N., Theocharous, G., 1995; Under The Clock, Colonial Architecture And History in Cyprus, 1878-1960,
Nicosia: Bank Of Cyprus.
Yeni~ehirlioglu, F., Muderrisoglu, F., Alp, S., 1995; Mersin Evleri,
