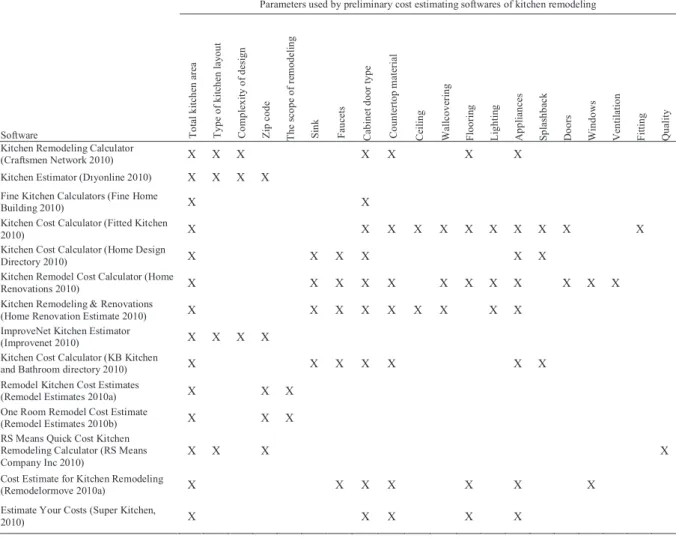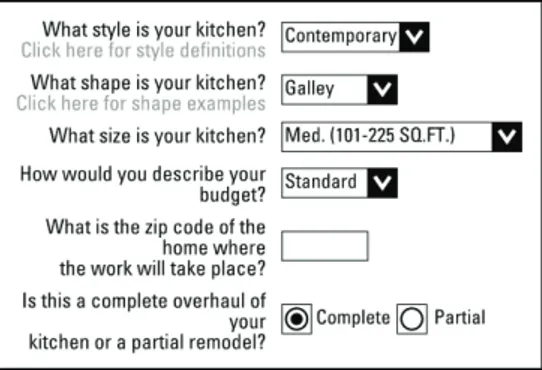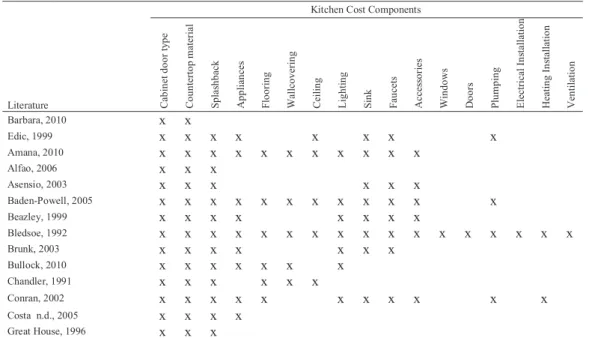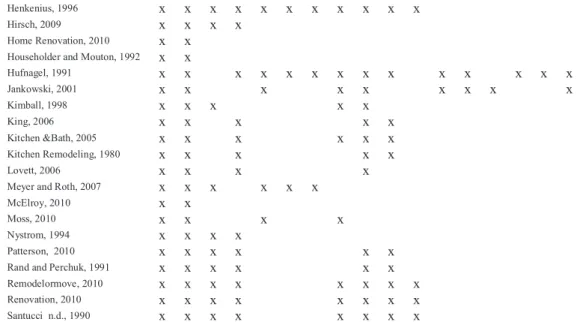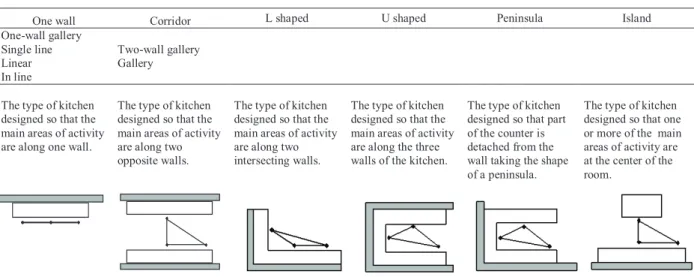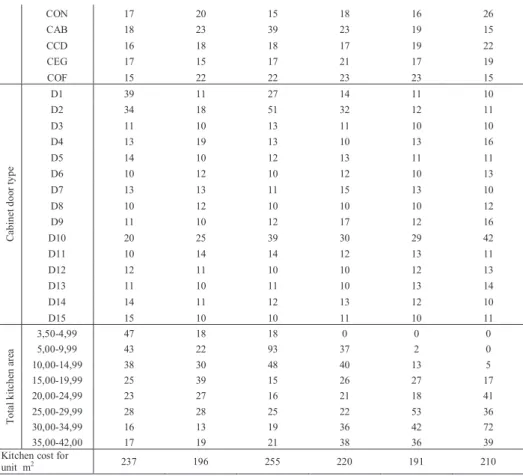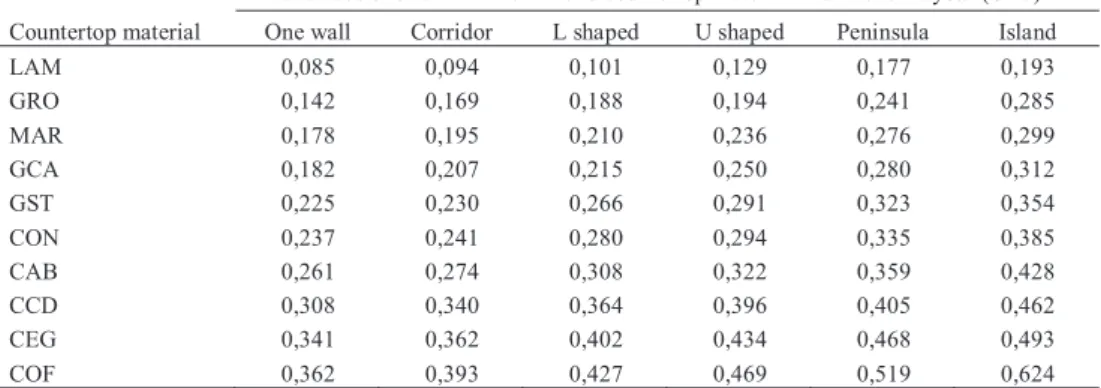Procedia - Social and Behavioral Sciences 51 ( 2012 ) 595 – 608
1877-0428 © 2012 Published by Elsevier Ltd. Selection and/or peer review under responsibility of Prof. Ayúe ÇakÕr ølhan doi: 10.1016/j.sbspro.2012.08.211
ARTSEDU 2012
Regression model for interior design cost estimate in preliminary
stage
Deniz Ayse Yazicioglu*
Ass.Prof.Dr., Kadir Has University, Fine Arts Faculty, Interior and Environmental Design Department,Istanbul 34083, Turkey
Abstract
Cost factors become even more important in the design of the kitchen which is remodeled 34% more than any other room of the house. For this reason, the purpose of this study was to propose a reliable kitchen cost estimate model that can be used during the pre-design stages. The first stage of the methodology consisted of defining the limits and the parameters of the model. Next, 1.309 kitchen design projects were analyzed for data and a regression model based on the correlations between these data was developed. In the last stage, sample cases were developed to prove the feasibility of using the kitchen remodeling cost estimate model.
Keywords: Interior design, kitchen remodeling cost estimate.
1. Introduction
One of the most significant factors in making feasible decisions in designing for a space is for the designer to know the budget limitations while still at the stage of just starting the design efforts (Lovett, 2006). This is so because design decisions influence production and production directly affects cost. Cost factors become even more important in the design of the kitchen, “the most expensive room of the house” (Edic, 1999), “which is remodeled 34% more than any other room of the house” (Amana, 2010). According to Patterson (2010), the upper and lower limits of the budget are the guiding factors when preparing a kitchen remodeling design. For this reason, it is very important to estimate the cost of a kitchen while still in the pre-design stages.
Before starting to work on a kitchen remodeling design project, the only source of budget information for the designer is the owner of the kitchen himself, a person who is, at the same time, not in possession of information required to be able to determine the cost of a kitchen remodeling. In other words, the cost of a kitchen remodeling is unknown both to the owner and the designer in the pre-design period. For this reason, a thorough survey of the literature was carried out and resources for practical applications were sought to determine whether there is, or is not, a model available for determining kitchen remodeling costs during the pre-design stage of the project.
In literature survey the following models related to cost estimates on kitchen remodeling during the pre-design period have been found: Cost Per Square Foot Model (Gleasen, 2010), Remodeling Cost Estimates (Hulfnagel, 1991; Fischer, 2010), Kitchen Remodeling Cost Estimates (Kitchen remodeling, 1980), Square Foot Cost (McElroy, 2006), Preliminary Cost Estimate (Barbaran, 2010; Great houses, 1996), Ballpark Estimate (Meyer and Roth, 2007) and Square Foot Estimate (Householder and Mouton, 1992). Evaluations of these models revealed that all of them
* Deniz Ayúe YazÕcÕo÷lu. Tel.: +0-536-496-3867
E-mail address: denizayseyazicioglu@khas.edu.tr
© 2012 Published by Elsevier Ltd. Selection and/or peer review under responsibility of Prof. Dr. Ayse Cakir Ilhan
© 2012 Published by Elsevier Ltd. Selection and/or peer review under responsibility of Prof. Ayúe ÇakÕr ølhan Open access under CC BY-NC-ND license.
are based on total area times the cost of unit square meter of kitchen. However, Hirsch (2009) has indicated that kitchen remodeling costs determined in this manner have an average error of 40 %, thus rendering their use in budget determination to be infeasible. Alfao (2006), in support of Hirsch, stated that the cost estimated by multiplying total area with the cost of unit square meter of kitchen could be either much less or much more than the actual cost.
In our studies of the resources of practical applications of pre-design estimates on kitchen costs, we have only evaluated those softwares that were prepared under a certain discipline and that we consider to be scientific because they represent information clusters. Our survey indicates that the software used the parameters that affect kitchen remodeling costs as listed in Table 1 and developed models that mathematically defined the correlations between these parameters and the total cost.
Table 1. Parameters used by preliminary cost estimating softwares of kitchen remodeling
Software
Parameters used by preliminary cost estimating softwaresof kitchen remodeling
T otal k itch en ar ea T ype of ki tc he n l ay out C ompl ex ity of de si gn Z ip c ode T he s cope of re mo de li ng Sin k F au cets C abi ne t doo r t ype C ou nter to p m ater ial C eilin g W al lc ove ri ng Flo or in g Li ght in g A ppl ia nc es Sp las hb ack Do or s W indow s Ven tilatio n Fittin g Qu ality
Kitchen Remodeling Calculator
(Craftsmen Network 2010) X X X X X X X
Kitchen Estimator (DÕyonline 2010) X X X X
Fine Kitchen Calculators (Fine Home
Building 2010) X X
Kitchen Cost Calculator (Fitted Kitchen
2010) X X X X X X X X X X X
Kitchen Cost Calculator (Home Design
Directory 2010) X X X X X X
Kitchen Remodel Cost Calculator (Home
Renovations 2010) X X X X X X X X X X X X
Kitchen Remodeling & Renovations
(Home Renovation Estimate 2010) X X X X X X X X X
ImproveNet Kitchen Estimator
(Improvenet 2010) X X X X
Kitchen Cost Calculator (KB Kitchen
and Bathroom directory 2010) X X X X X X X
Remodel Kitchen Cost Estimates
(Remodel Estimates 2010a) X X X
One Room Remodel Cost Estimate
(Remodel Estimates 2010b) X X X
RS Means Quick Cost Kitchen Remodeling Calculator (RS Means
Company Inc 2010) X X X X
Cost Estimate for Kitchen Remodeling
(Remodelormove 2010a) X X X X X X X
Estimate Your Costs (Super Kitchen,
2010) X X X X X
However, we have determined that these models are susceptible to supplying incorrect results when data are entered incorrectly. In other words, in their definitions of parameters, the person using the software could make random data entries, and for this reason a sound correlation between design and cost cannot be established. For example, as indicated in Figure 1, the person using the software ImproveNet Kitchen Estimator may incorrectly define the type of layout parameter in relation to the physical features of the room in answering the question, “What
shape is your kitchen?”. This would then result in a cost calculation for a design that cannot possibly be applicable in practice in that particular space.
Figure 1. ImproveNet Kitchen Estimator
As a matter of fact, consumers who used the kitchen remodeling cost calculator softwares reported that they had only been able to obtain a variety of assumptions and that the suggested values they obtained from the software was far different from the actual costs of the project (Renovation, 2010).
The result of the survey of the literature and research on practical application sources have shown that the models reported in the literature are not sufficiently reliable. Software that is based on practical application sources are liable to errors and thus cannot be relied upon for feasible evaluation of the design-cost correlation. Furthermore, it is obvious that the results from software evaluations can differ widely from actual cost values.
2. Purpose and methodology
The purpose of this study has been determined as the proposal of a reliable kitchen remodeling cost estimating model that can be used during the pre-design stages.
With this purpose in mind and as the methodology of the study, the first stages will consist of identifying the corollaries of the model’s utilization provisions. The next stage is a determination of the actual parameters to be used in the model. Following this, a total of 1.309 completed kitchen remodeling projects will be evaluated and the data related to the parameters will be obtained. Regression model that identifies the relationship between this data will then be developed. In the final stage of the study, sample case will be developed to prove the feasibility of the kitchen remodeling estimating model.
3. Designation of utilization provisions of cost estimate model for kitchen remodeling
Three different provisions were established as a way to increase the reliability of the kitchen remodeling cost estimating model to be developed within this study. These three provisions and the bases for each are given below. 3.1. Provision I
Nystrom (1994) has indicated that cost inputs of companies that sell kitchen remodeling projects vary. For example, while some of these companies have many showrooms and offices, some others do not. Consequently, the variations in direct and indirect cost inputs of different companies are reflected in the kitchen remodeling costs, or in other words, the total cost of the same project may differ significantly from one company to another (Bullock, 2010). For this reason, in order to be able to correctly interpret the statistical deviations in data needed for the model to be proposed in this study, we have decided to work only on a group of projects of a single selected company and
to base the 2010 product price list on that particular firm. Consequently, the model to be developed can be used only by this company from which the projects are obtained.
3.2. Provision II
The total floor area of the 1.309 kitchen remodeling projects from which we received the data needed for the development of our model varied between 3.50-42.00m2. Since this was the case, the model developed is applicable
for cost estimating only in kitchens whose areas range from 3.50-42.00 m2.
3.3. Provision III
When the cost accounts of the company from which the projects were obtained were analyzed, it was observed that, like other companies that provide the same kinds of services, the costs of kitchen remodeling were reported independent of the costs of structural works. Furthermore, in the same manner, the costs of equipment, kitchen sink, fittings and accessories were additional to the costs of the kitchen manufacturing costs. For this reason, the model developed within the scope of the present study does not calculate in those costs for equipment, kitchen sink, fittings and accessories, but, rather, covers the costs of stationary kitchen equipment such as cabinets, light bands and shelves, as well as the cost of countertop materials.
After defining the provisions required to enhance the reliability of the cost estimating model for kitchen remodeling, as stated above, the next stage of the work consists of designating the basic parameters of the model that will constitute the cost variables.
4. Designation of the parameters of cost estimate model for kitchen remodeling
A literature survey was carried out to define the basic parameters that would serve as cost affecting variables during the pre-design cost estimation model for kitchen remodeling. This survey has resulted in the kitchen cost components data in Table 2(YazÕcÕo÷lu, 2011).
Table 2. Kitchen cost components
Kitchen Cost Components
Literature Cabi ne t door t ype C ou nter to p m ater ial Sp las hb ack A ppl ia nc es F loori ng W al lc ove ri ng C eilin g Li ght ing Sin k Fa uc et s A cc esso ri es W indow s Do or s P lumpi ng E lectr ical I ns tallatio n Heatin g I ns tallatio n Ven tilatio n Barbara, 2010 x x Edic, 1999 x x x x x x x x Amana, 2010 x x x x x x x x x x x Alfao, 2006 x x x Asensio, 2003 x x x x x x Baden-Powell, 2005 x x x x x x x x x x x x Beazley, 1999 x x x x x x x x Bledsoe, 1992 x x x x x x x x x x x x x x x x x Brunk, 2003 x x x x x x x Bullock, 2010 x x x x x x x Chandler, 1991 x x x x x x Conran, 2002 x x x x x x x x x x x Costa n.d., 2005 x x x x Great House, 1996 x x x
Henkenius, 1996 x x x x x x x x x x x
Hirsch, 2009 x x x x
Home Renovation, 2010 x x
Householder and Mouton, 1992 x x
Hufnagel, 1991 x x x x x x x x x x x x x x Jankowski, 2001 x x x x x x x x x Kimball, 1998 x x x x x King, 2006 x x x x x Kitchen &Bath, 2005 x x x x x x Kitchen Remodeling, 1980 x x x x x Lovett, 2006 x x x x
Meyer and Roth, 2007 x x x x x x
McElroy, 2010 x x
Moss, 2010 x x x x
Nystrom, 1994 x x x x
Patterson, 2010 x x x x x x
Rand and Perchuk, 1991 x x x x x x
Remodelormove, 2010 x x x x x x x x
Renovation, 2010 x x x x x x x x
Santucci n.d., 1990 x x x x x x x x
Following the literature survey, the information gathered related to cost affecting parameters in kitchen remodeling was combined with the parameters used by the softwares mentioned at the beginning of the present study (Table 1), thus obtaining the list shown in Table 3. When each of the parameters on this list was evaluated based on data obtained from projects procured and the application boundaries of the model to be proposed, it was observed that four different parameters, the total kitchen area, the type of kitchen layout, the cabinet door type and the countertop materials, could be used as cost variables in the model (Table 3).
Table 3. Parameters affecting cost of kitchen remodeling
Literature Software Model
Cabinet door type Splashback Total kitchen area Appliances Total kitchen area Countertop material Accessories Type of kitchen layout Splashback Type of kitchen layout
Sink Windows Cabinet door type Windows Cabinet door type
Faucets Doors Countertop material Doors Countertop material
Ceiling Plumping Sink Ventilation
Wallcovering Electirical installation Faucets Fitting Flooring Heating installation Ceiling Quality
Lighting Ventilation Wallcovering Complexity of design
Appliances Flooring The scope of remodeling
Lighting Zip code
These four parameters selected for use in the cost estimation model for kitchen remodeling are defined below (YazÕcÕo÷lu, 2011).
4.1. Total kitchen area (m2)
Total kitchen area refers to the net enclosed area used as the kitchen. In open type kitchens, the total kitchen area is assumed to be the area containing the kitchen furnishings (Conran, 2002).
4.2. Type of Layout
In the literature survey of how types of kitchen layout could be defined in the model we learned that King (2006), as single line, gallery, L-shaped, U-shaped, peninsula and island; Jankowski (2001), as L-shaped, U shaped, gallery, peninsula and island; Beazley (1999), as one-wall gallery, two-wall gallery, L-shaped, U-shaped and island; Lovett (2006), as one-wall, gallery, shaped, U-shaped, peninsula and island; Asensio and Ubach (2003), as linear, L-shaped, U-shaped and island; Baden-Powell (2005), as in-line, gallery, L-L-shaped, U-shaped and island. A study of types of layout that are defined differently in other sources showed that these could be grouped as indicated in Table 4.
Table 4. Types of layout related to the model
One wall Corridor L shaped U shaped Peninsula Island
One-wall gallery Single line Linear In line Two-wall gallery Gallery
The type of kitchen designed so that the main areas of activity are along one wall.
The type of kitchen designed so that the main areas of activity are along two opposite walls.
The type of kitchen designed so that the main areas of activity are along two intersecting walls.
The type of kitchen designed so that the main areas of activity are along the three walls of the kitchen.
The type of kitchen designed so that part of the counter is detached from the wall taking the shape of a peninsula.
The type of kitchen designed so that one or more of the main areas of activity are at the center of the room.
The investigation of the 1.309 projects used within the scope of this study showed that types of layout given in Table 4 were the only ones utilized and there seemed to be no application of another type. Thus, the types of layout in the cost estimating model should be in accordance with the ones given in Table 4.
4.3. Cabinet door type
The types of cabinet doors in the model should be the same as those produced and sold by the company selected as the model company (Table 5).
Table 5. Cabinet door types related to the model
Name Description
D1 Laminated chipboard (Juglans, Lime oak, Natural, Leandro walnut, Teak) D2 Laminated MDF (Framed Italian walnut, Framed natural)
D3 Matte PVC-polyester coated MDF (Vanilla, Tobacco) D4 MDF veneered with matte PVC-polyester combination (Ecru)
D5 Chipboard veneered with textured PVC-polyester combination (Smartlam cacao, Smartlam natural oak, Smartlam white)
D6 MDF veneered with matte PVC-polyester combination (White) D7 Solid wood door (Chestnut)
D8 Solid wood door (Walnut)
D9 MDF veneered with glossy PVC-polyester combination (High glossy zebrano, High glossy ebony) D10 MDF veneered with glossy PVC-polyester combination (High glossy coffee, High glossy
cappuccino, High glossy white, High glossy vanilla, High glossy burgundy, High glossy black) D11 MDF membrane veneered (Refined oak)
D12 MDF membrane veneered (Refined walnut) D13 Solid wood door (Oak, Venge)
D14 MDF glossy varnish (Apple green) D15 Solid wood door (Cherry)
4.4. Countertop material
The countertop materials used in the model should be the same as those produced and sold by the company selected as the model company (Table 6).
Table 6. Countertop materials related to the model
Name Description LAM Laminate MAR Marble
CON Chimstone-Conran GRO Granite-Rosaporino GCA Granite-Capao Bonitto GST Granite-Star Galaky CAB Corian-A/B Group CCD Corian-C/D Group CEG Corian-E/G Group COF Corian-F Group
5. Obtaining data on parameters from projects and the development of cost estimate model for kitchen remodeling
All cost information relative to the 1.309 projects both used to acquire the data pertaining to the parameters of the kitchen cost estimating model being developed and used to create a mathematical-based regression model for kitchen remodeling were obtained by using a kitchen ordering and automation software called ArchKitchen. The ArchKitchen was preferred in the present study because the company selected as the model company used the same software for presenting and receiving orders of kitchen projects. For this reason, rather than obtaining the data manually, this study preferred to use the ArchKitchen which also proved to save a considerable amount of time.
ArchKitchen was used to obtain five different sets of data for each project: the total area and the type of layout based on drawings, as well as the cabinet door types, the countertop materials and the total costs based on price information. The numerical distributions of the parameters in these projects are given in Table 7 (YazÕcÕo÷lu, 2011).
Table 7. Distribution of data based on parameters
Type of kitchen layout
One wall Corridor L shaped U shaped Peninsula Island
C ount er to p m ater ial LAM 82 31 26 16 18 16 GRO 19 17 19 24 17 20 MAR 22 16 58 34 16 31 GCA 16 19 23 28 25 19 GST 15 15 18 16 21 27
CON 17 20 15 18 16 26 CAB 18 23 39 23 19 15 CCD 16 18 18 17 19 22 CEG 17 15 17 21 17 19 COF 15 22 22 23 23 15 C abi ne t doo r t ype D1 39 11 27 14 11 10 D2 34 18 51 32 12 11 D3 11 10 13 11 10 10 D4 13 19 13 10 13 16 D5 14 10 12 13 11 11 D6 10 12 10 12 10 13 D7 13 13 11 15 13 10 D8 10 12 10 10 10 12 D9 11 10 12 17 12 16 D10 20 25 39 30 29 42 D11 10 14 14 12 13 11 D12 12 11 10 10 12 13 D13 11 10 11 10 13 14 D14 14 11 12 13 12 10 D15 15 10 10 11 10 11 T otal k itch en ar ea 3,50-4,99 47 18 18 0 0 0 5,00-9,99 43 22 93 37 2 0 10,00-14,99 38 30 48 40 13 5 15,00-19,99 25 39 15 26 27 17 20,00-24,99 23 27 16 21 18 41 25,00-29,99 28 28 25 22 53 36 30,00-34,99 16 13 19 36 42 72 35,00-42,00 17 19 21 38 36 39
Kitchen cost for
unit m2 237 196 255 220 191 210
An analysis of all of these data showed that kitchen cost for unit m2 changes according to the kitchen layout,
cabinet door type and countertop material (Table 8 and Table 9).
Table 8. Kitchen costs for unit m2 relative to cabinet door type and kitchen layout (Dsc) Kitchen costs for unit m2 relative to cabinet door type and kitchen layout (Dsc)-TL.
Cabinet door type One wall Corridor L shaped U shaped Peninsula Island
D1 0,307 0,341 0,439 0,506 0,523 0,606 D2 0,445 0,483 0,565 0,630 0,673 0,750 D3 0,539 0,601 0,635 0,747 0,826 0,869 D4 0,541 0,606 0,639 0,752 0,831 0,872 D5 0,605 0,725 0,764 0,819 0,923 1,047 D6 0,738 0,875 0,880 0,893 0,995 1,163 D7 0,863 0,981 0,985 0,990 1,120 1,273 D8 0,991 1,103 1,115 1,149 1,207 1,333 D9 1,106 1,195 1,218 1,292 1,318 1,432 D10 1,121 1,203 1,223 1,304 1,325 1,440 D11 1,128 1,212 1,231 1,315 1,331 1,453 D12 1,239 1,375 1,389 1,445 1,489 1,574 D13 1,242 1,382 1,399 1,453 1,498 1,581 D14 1,257 1,391 1,407 1,461 1,503 1,589 D15 1,375 1,460 1,510 1,535 1,595 1,694
Table 9. Kitchen costs for unit m2 relative to countertop material and kitchen layout (Cmc) Kitchen costs for unit m2 relative to countertop material and kitchen layout (Cmc)-TL.
Countertop material One wall Corridor L shaped U shaped Peninsula Island
LAM 0,085 0,094 0,101 0,129 0,177 0,193 GRO 0,142 0,169 0,188 0,194 0,241 0,285 MAR 0,178 0,195 0,210 0,236 0,276 0,299 GCA 0,182 0,207 0,215 0,250 0,280 0,312 GST 0,225 0,230 0,266 0,291 0,323 0,354 CON 0,237 0,241 0,280 0,294 0,335 0,385 CAB 0,261 0,274 0,308 0,322 0,359 0,428 CCD 0,308 0,340 0,364 0,396 0,405 0,462 CEG 0,341 0,362 0,402 0,434 0,468 0,493 COF 0,362 0,393 0,427 0,469 0,519 0,624
It was also decided that in each cost estimate model structured for a particular type of layout, the effects of independent variables related to the total kitchen area, the type of cabinet door and the countertop material could be explained by a multiple linear regression model, because “the multiple linear regression attempts to model the relationship between two or more explanatory variables and a response variable by fitting a linear equation to observed data” (Cohen, 2003). Thus, we decided to use the multiple linear regression analysis to find out if meaningful correlations between the data acquired exist and, if so, to determine the nature of these correlations. The regression model for the 1.309 sample projects is depicted as below (1):
(1) Tc= f (Ktm, Dsc, Cmc) Tc : Total cost of kitchen Ktm : Total kitchen area (m2)
Dsc : Kitchen cost for unit m2 relative to cabinet door type and kitchen layout (Table 8)
Cmc : Kitchen cost for unit m2 relative to countertop material and kitchen layout (Table 9)
In the next stage of the study the theoretical model mentioned above will be resolved according to types of layout by means of the Linear Least Squares Model and models to be used in the pre-design cost estimation for kitchen will be obtained and tested for reliability.
5.1. The regression model for one wall type kitchens
When the theoretical regression model was resolved for the one wall type kitchen by means of the Linear Least Squares Model, the model obtained was as shown below (2):
(2) Tc = 2394,38 + 336,18 Ktm+0,73 Dsc+1,18 Cmc
The model for the one wall type kitchen gave the proportion of variability in a data set (Adjusted R2 ) value as
0,90. This value indicates that the the independent variables define the model to the extent of 90%. The level of significant (D) values of the model are smaller than 0,05. This indicates that the parameters of the model are meaningful. All of the results obtained demonstrate that the model developed for the one wall type kitchen is valid and feasible.
5.2. The regression model for corridor type kitchens
When the theoretical regression model was resolved for the corridor type kitchen by means of the linear least squares model , the model obtained was as shown below (3):
(3) Tc= 3966,16 + 385,19 Ktm+0,77 Dsc +1,43 Cmc
The model for the corridor type kitchen gave the Adjusted R2 value as 0,87. This value indicates that the the
independent variables define the model to the extent of 87%. The D values of the model are smaller than 0,05. This indicates that the parameters of the model are meaningful. All of the results obtained demonstrate that the model developed for the corridor kitchen is valid and feasible.
5.3. The regression model for L shaped kitchens
When the theoretical regression model was resolved for the L shaped kitchen by means of the Linear Least Squares Model , the model obtained was as shown below (4):
(4) Tc= 3537,91 + 462,61 Ktm+0,82 Dsc+1,61 Cmc
The model for the L shaped kitchen gave the Adjusted R2 value as 0,92. This value indicates that the
independent variables define the model to the extent of 92%. The D values of the model are smaller than 0,05. This indicates that the parameters of the model are meaningful. All of the results obtained demonstrate that the model developed for the L shaped kitchen is valid and feasible.
5.4. The regression model for U shaped kitchens
When the theoretical regression model was resolved for the U shaped kitchen by means of the Linear Least Squares Model , the model obtained was as shown below (5):
(5) Tc= 4573,25 + 479,73 Ktm+0,88 Dsc+1,86 Cmc
The model for the U shaped kitchen gave the Adjusted R2 value as 0,88. This value indicates that the
independent variables define the model to the extent of 88%. The D values of the model are smaller than 0,05. This indicates that the parameters of the model are meaningful. All of the results obtained demonstrate that the model developed for the U shaped kitchen is valid and feasible.
5.5. The regression model for peninsula kitchens
When the theoretical regression model was resolved for the peninsula type kitchen by means of the Linear Least Squares Model , the model obtained was as shown below (6):
(6) Tc= 5252,73 + 527,25 Ktm+0,92 Dsc +2,23 Cmc
The model for the peninsula type kitchen gave the Adjusted R2 value as 0,83. This value indicates that the
independent variables define the model to the extent of 83%. The D values of the model are smaller than 0,05. This indicates that the parameters of the model are meaningful. All of the results obtained demonstrate that the model developed for the peninsula type kitchen is valid and feasible.
5.6. The regression model for island kitchens
When the theoretical regression model was resolved for the island type kitchen by means of the Linear Least Squares Model , the model obtained was as shown below (7):
(7) Tc= 5255,78 + 587,32 Ktm+0,99 Dsc +2,96 Cmc
The model for the island type kitchen gave the Adjusted R2 value as 0,85. This value indicates that the
independent variables define the model to the extent of 85%. The D values of the model are smaller than 0,05. This indicates that the parameters of the model are meaningful. All of the results obtained demonstrate that the model developed for the island type kitchen is valid and feasible.
In conclusion, it is possible to safely estimate the cost for kitchen remodeling prior to preparation of its design by using the models presented above.
6. Proving the feasibility of using the kitchen cost estimate model
At this stage of the present work a sample case will be developed to prove the feasibility of using the kitchen cost estimate model.
Sample case:A person who is interested in remodeling his kitchen says that the kitchen is approximately 10,00 m2. Furthermore, s/he wants that cabinet door type is solid wood door-walnut and countertop is marble. After this
talk the designer has the following information: Total kitchen area : 10,00 m2
Type of kitchen layout : Indefinite
Cabinet door type : Solid wood door-walnut (D8) Countertop material : Marble
1. Stage:Designer obtains kitchen costs for unit m2 relative to cabinet door type (D8) and kitchen layout as listed
on the Table 8 (Dsc):
Kitchen costs for unit m2 relative to cabinet door type and kitchen layout (Dsc)-TL.
Cabinet door type One wall Corridor L shaped U shaped Peninsula Island
D8 0,991 1,103 1,115 1,149 1,207 1,333
2. Stage:Designer obtains kitchen costs for unit m2 relative to marble countertop and kitchen layout as listed on
Table 9 (Cmc):
Kitchen costs for unit m2 relative to countertop material and kitchen layout (Cmc)-TL.
Countertop material One wall Corridor L shaped U shaped Peninsula Island
MAR 0,178 0,195 0,210 0,236 0,276 0,299
3. Stage:Once the designer has obtained Dsc and Cmc for all types of kitchen layout, s/he will be able to estimate the total cost of kitchen remodeling by using the regression model developed for all types of kitchen layouts (Table 10).
Table 10. Total cost of kitchen remodeling
One wall Ktm : 10.00 m2 Dsc : 0,991 Cmc: 0,178 Tc = 2394,38 + 336,18 Ktm+0,73 Dsc+1,18 Cmc Tc = 2394,38 + 336,18 x 10 + 0,73 x 0,991 + 1,18 x 0,178 Tc = 5.757 TL (3.148 USD-2.428 EURO) Corridor Ktm : 10.00 m2 Dsc : 1,103 Cmc: 0,195 Tc= 3966,16 + 385,19 Ktm+0,77 Dsc +1,43 Cmc Tc = 3966,16 + 385,19 x 10 + 0,77 x 1,103 + 1,43 x 0,195 Tc = 7.819 TL (4.275 USD-3.297 EURO) L Shaped Ktm : 10.00 m2 Dsc : 1,115 Cmc: 0,210 Tc= 3537,91 + 462,61 Ktm+0,82 Dsc+1,61 Cmc Tc = 3537,91 + 462,61 x 10 + 0,82 x 1,115 + 1,61 x 0,210 Tc = 8.165 TL (4.464 USD-3.443 EURO) U Shaped Ktm : 10.00 m2 Dsc : 1,149 Cmc: 0,236 Tc = 4573,25 + 479,73 Ktm + 0,88 Dsc + 1,86 Cmc Tc = 4573,25 + 479,73 x 10 + 0,88 x 1,149 + 1,86 x 0,236 Tc = 9.372 TL (5.124 USD-3.952 EURO) Peninsula Ktm : 10.00 m2 Dsc : 1,207 Cmc: 0,276 Tc = 5252,73 + 527,25 Ktm + 0,92 Dsc + 2,23 Cmc Tc = 5252,73 + 527,25 x 10 + 0,92 x 1,207 + 2,23 x 0,276 Tc = 10.527 TL (5.755 USD-4.439 EURO) Island Ktm : 10.00 m2 Dsc : 1,333 Cmc: 0,299 Tc = 5255,78 + 587,32 Ktm + 0,99 Dsc + 2,96 Cmc Tc = 5255,78 + 587,32 x 10 + 0,99 x 1,333 + 2,96 x 0,299 Tc = 11.131 TL (6.086 USD-4.694 EURO)
After all these calculations, designer can present the costs of all types of the kitchen layout to the customer without any project preparation. In addition, these cost estimates indicate the chanceability of budget as lowest and highest limits are 5.757 TL (3.148 USD-2.428 EURO) - 11.131 TL (6.086 USD-4.694 EURO).
7. Summary
In conclusion, by solely using the cost estimating model developed, the final cost of a kitchen remodeling can be estimated in the pre-design stage with limited information available and with no design work performed. The cost estimation model produces a dependable, valid and feasible design-cost correlation. The simplicity of application of the model, the easy evaluation of prices for alternative designs and the determination of the limits of a budget this way are much more time and effort saving when compared to prior preparation of a project for each alternative, followed by calculation of the cost of each one based on its own project. Furthermore, the present model, which was specifically developed for the company used as the model company, will also set an example to other companies involved in similar types of production processes and products.
Acknowledgements
I would like to extend my thanks to Ass. Prof. Dr. Meltem ùengül Uçal, a faculty member of the Economics Department in the Faculty of Economics and Administrative Sciences of Kadir Has University.
References
Alfao, S. 2006. The Lowdown, Remodeling Magazine, (4): 17-21.
Amana. 2010. Kitchen ‘Top of Mind’ For Design Upgrades: Amana Survey, Reveals Reported in Kitchen and Bath Design News, viewed 13 February 2010, <http://prestige123.com/What's-New.html>.
Asensio, P. and Ubach, M. 2003. Kitchen Design: Kuchen Design, teNeues Publishing Group, Kempe, : 27-29. Baden-Powell, C. 2005. Architect's Pocket Book of Kitchen Design. Elsevier, Maryland Heights.
Barbaran, A. 2010. Quick Preliminary Cost Estimate, viewed 12 February 2010, <http://www.managingarenovation.com/Tip -Cost-Estimate.html>.
Beazley, M. 1999. The New Kitchen Planner. Ocopus Publishing Group Ltd, London.
Bledsoe, J. D. 1992. Successful Estimating Methods. R.S. Means Construction Consultans & Publishers, Kingston.
Brunk, G G., Kovanch, S. and Jones, M. 2003. The Complete Idiot’s Guide to Remodeling Your Kitchen Illustrated. Alpha Books, Indianapolis. Bullock, N.2010. Designing Your Kitchen and Bath-Budget, viewed 20 February 2010,
<http://www.strathmorefloors.com/contentpage.aspx?id=4551>.
Chandler, H.1991. Home Improvement Costs for Interior Projects. R.S. Means Company, Kingston.
Cohen, J. 2003. Applied Multiple Regression/Correlation Analysis for The Behavioral Sciences. Routledge, Kentucky. Conran, T. 2002. Kitchens The Hub of The Home. Conran Octopus Ltd, London.
Costa, J.A., Manning, D. and J. Costa, J. 2005. Everything and The Kitchen Sink: Remodel Your Kitchen Without Losing Your Mind, Andrews McMeel Publishing, Riverside.
Craftsmen Network. 2010. Kitchen Remodeling Calculator, software, viewed 7 March 2010, <http://www.craftsmennetwork.com/calculators-kitchen.html>.
DÕyonline. 2010. Kitchen Estimator, software, viewed 12 March 2010,
<http://www.diyonline.com/servlet/GIB_BaseT/SoftwareGuide.html?session.ccid=105& session.channelID=105&session.highlightedTool= >.
Edic, M. 1999. Kitchens That Work: The Practical Guide to Creating a Great Kitchen. Taunton Press, Newtown. Fine Home Building. 2010. Fine Kitchen Calculators, software, viewed 22 March
2010,<http://www.finehomebuilding.com/pages/calculators/kitchen-cabinets-countertops/.
Fischer, N. 2010. Remodeling Cost Estimates, viewed 10 February 2010, <http://www.premier-k-b.com/Remodeling_Costs.html>. Fitted Kitchen (2010) Kitchen Cost Calculator, software, viewed 12 March 2010, <http://www.fittedkitchen.info/useful/calc.php>. Gleason, C. 2010. The Kitchen Makeovers for Any Budget: Layout, Design, Build. F & W Publication Inc, Cincinnati.
Great Houses-Country Houses.1996. Taunton Press, Newtown.
Henkenius, M. 1996. Common Sense-Kitchen Plan, How to Get The Best Plan For Your Budget, Popular Mechanics, (173): 72-75. Hirsch, W. J. 2009. The Ten Keys to Controlling Remodelling Costs. Dalsimer Press, Cary.
Home Design Directory. 2010. Kitchen Cost Calculator, software, viewed 7 March
2010,<http://www.homedesigndirectory.com.au/calculators/Kitchen CostCalculator.shtml>. Home Renovations. 2010. Kitchen Remodel Costs Calculator, software, viewed 7 March 2010,
<http://homerenovations.about.com/b/2009/06/06/kitchen-remodel-costs-calculator.htm>.
Home Renovation Estimate.2010. Kitchen Remodeling & Renovations, software, viewed 7 March 2010, <http://www.homerenovationestimate.com/>.
Householder, J. and Mouton, J.1992. Estimating for Home Builders. Home Builder Press, Washington. Hufnagel, J. A. 1991. Kitchens: Design, Build, Remodel. Creative Homeowner Press, Emeryville. Improvenet. 2010. ImproveNet Kitchen Estimator, software, viewed 20 March 2010,
<http://www.improvenet.com/HomeOwner/ProjectTools/estimators/kitchen/>.
Jankowski, W. 2001. Modern Kitchen Workbook: A Design Guide for Planning a Modern Kitchen. Rockport Publishers, Beverly. KB Kitchen and Bathroom Directory. 2010. Kitchen Cost Calculator, software, viewed 17 March 2010,
<http://www.diykitchendesign.com.au/>.
Kimball, H. 1998. The Kitchen Consultant: A Common-Sense Guide to Kitchen Remodeling. Taunton Press, Newtown. King, H. T. 2006. Design Ideas For Home Decorating. Creative Homeowner Press, Emeryville.
Kitchen Remodeling Made Easy.1980. Random House Value Publishers, Markham. Kitchen Remodeling. 1980. Random House Value Publishers, Markham.
Lovett, S. M. 2006. The Smart Approach to Kitchen Design. Creative Homeowner Press, Emeryville.
McElroy, B. 2006. Building Homes or Extensions - Cost Per Square Foot, viewed 12 February 2010, <http://en.allexperts.com/q/Building-Homes-Extensions-2333/Cost-square-foot.htm>.
Meyer, L. and Roth, R. 2007. Remodel This: A Woman's Guide to Planning and Surviving The Madness of a Home Renovation. Perigee, London. 69-75.
Moss, S. 2005. Kitchen Remodeling Cost, viewed 12 February 2010, <http://www.costhelper.com/cost/home-garden/remodel-kitchen.html>. Nystrom, M. 1994. Focus Kitchen Design: A Study of Housing in Hanoi. Lund University, Lund.
Patterson, C. 2010. Kitchen Cabinet, Remodeling and Renovation Costs, viewed 7 February 2010,<http://www.remodelingmyspace.com/kitchen/ kitchen-cost-estimator/kitchen-remodeling-and-renovation-costs.htm>.
Rand, E. and Perchuk, F. 1991. The Complete Book of Kitchen Design. Consumer Reports Books, New York. Remodelormove. 2010. Cost Estimate for Kitchen Remodeling, software, viewed 7 February 2010,
<http://www.remodelormove.com/content/article/article. cfm/how_much_ does_it_cost_to_remodel_and_how_do_i_get_an_estimate_>. Remodel Estimates.2010a. Remodel Kitchen Cost Estimates, software, viewed 8 March 2010,
<http://www.remodelestimates.com/calculators/intro.cfm? ver=5>.
Remodel Estimates .2010b. One Room Remodel Cost, software, viewed 10 March 2010, <http://www.remodelestimates.com/>. Renovation. 2010. Automated Calculator - How Much Does a Kitchen Cost?, viewed 18 February 2010,
<http://renovation.com/What’s-New.html>.
R.S. Means Company Inc. 2010. RS Means Quick Cost Kitchen Remodeling Calculator, software, viewed 10 March 2010, <http://blogs.consumerreports.org/home/ cabinets/>.
Super Kitchens. 2010. Estimate Your Costs, software, viewed 7 March 2010, <http://www.superkitchens.com/WebControls/Clients/BaseSite/costs.aspx>.
YazÕcÕo÷lu, D.A. 2010. Mutfak TasarÕm Süreci: Analiz, Karar, Planlama, Literatür YayÕnlarÕ, Istanbul. 99.
YazÕcÕo÷lu, D.A. 2011. Comparison of Kitchen Remodeling Alternatives In Respect of The Costs Involved, International Journal of Academic
