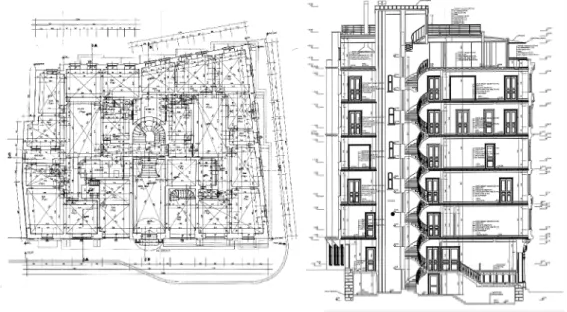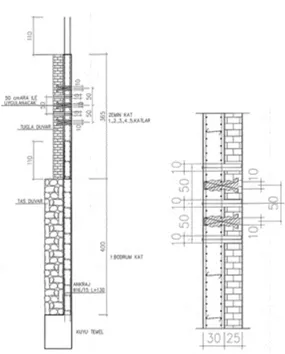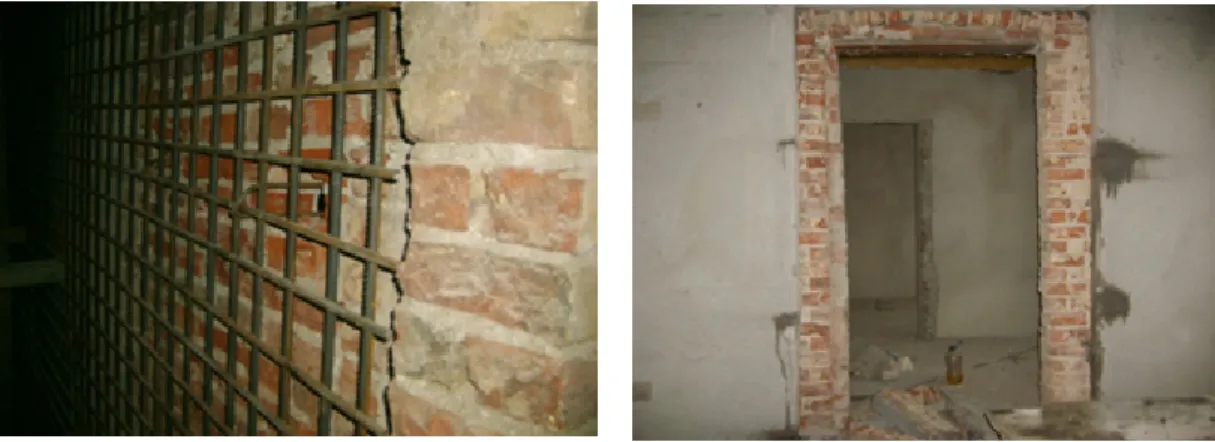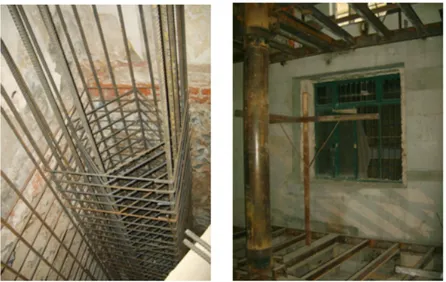RETROFITTING DENIZ PALACE HISTORIC
BUILDING FOR REUSING
Ezgi KORKMAZ
1, Meltem VATAN
21Ms. Eng., PhD student., Yildiz Technical University, Faculty of Architecture, Besiktas, Istanbul korkmaz.ezgi@gmail.com
2Asst. Prof., Istanbul Aydin University, Faculty of Engineering and Architecture, Istanbul meltemvatan@aydin.edu.tr
Abstract: There is a big stock of historic structures in Turkey. Many of those structures continue to serve by changing their functions which brings new loads to the building. During their long life, historic structures have experienced many actions occurred over long periods of time and endured long term deteriorating effects and earthquake loads, besides these effects changing of the function affects the load bearing capacity of the building. This study is focused on restoration and retrofitting of historic multi storey masonry building named Deniz Palace Building which is located in Istanbul where the whole city is seismic prone area itself. Earthquake resistance is the main purpose of decision for retrofitting and strengthening of the building. In this sense walls are sheathed by concrete, floors are strengthened by steel I profiles and concrete, and foundations are reconstructed. During the restoration, interventions are made based on prevention of historic values. Static calculations are done particularly. For this purpose, foundation retrofitting is made primarily and some critical walls are sheathed by concrete. Fire protection system is designed and according to the evacuation plan some additions such as elevator shaft are constructed.
Keywords: Historic buildings, retrofitting, strengthening, reusing
1. INTRODUCTION
Historical masonry structures constructed with bricks, stones, adobe and mortar have sophisticated and very complex structural and geometrical layout. Due to the use of different materials such as stone, brick, mortar etc. they are called composite and are complex structures. Due to this complexity the investigation of historical structure requires holistic approach that goes beyond simple technical considerations. Historical research may explain aspects of structural behaviour while structural behaviour may answer some historical questions. The purpose of the historical investigation is to understand the conception and the significance of the building, the techniques and skills used in its
construction, the subsequent changes in both the structure and its environment and any events may have caused damages. These changes may be additions or changes of use, failures, reconstructions etc. All structures, historical or recently constructed, have to show structural stability and resist all acting loads. Safety is guarantee by the codes, guidelines and specifications for new constructed buildings but there is no specific criterion for evaluating the historical buildings. Besides their artistic value those structures are the most important part of cultural heritage and human history. So that it is very important to evaluate their safety and make intervention decision in order to preserve them. Therefore, when historic structures are restored or retrofitted, particular techniques must be applied.
active and there is a big stock of historical masonry buildings in the whole country. For sure those historical structures were not constructed in respect of new specifications and rules for recently constructed buildings and many times seismic loads were not considered as nowadays. Those unique structures have their own constructional rules. Nowadays owners of historical buildings prefer to change the original function in order to reuse the building. In this case safety evaluation of historical structure against earthquake effect requires specific techniques and if it is necessary strengthening.
Deniz Palace building, the case study that will be discussed in this paper requires retrofitting due to the change of the function which brings also some structural changes.
2. RETROFITTING TECHNIQUES OF HISTORICAL BUILDINGS
Retrofit is a general term that may consist of a variety of treatments, including preservation, rehabilitation, restoration and reconstruction [1]. Preservation is defined as the process of applying measures to sustain the existing form, integrity, and materials of a historic property. Rehabilitation refers to the process of creating new application for a property through repair, alterations and additions while preserving those features which convey historical, cultural, or architectural values. Restoration is the process of accurately restoring a property as it existed at a particular period of time. Reconstruction is described as the act of replicating a property at a specific period of time. Selecting the appropriate treatment strategy is a great challenge involved in the retrofit process and must be determined individually for each project [2].
Seismic retrofit becomes necessary if it is shown that, through a seismic performance evaluation, the building does not meet minimum requirements up to the current building code and may suffer severe damage or even collapse during a seismic event. Conventional upgrading techniques usually include the addition and/or strengthening of existing walls, frames and foundations [3]. Briefly, seismic retrofit becomes necessary when [4];
Lower strength of materials than determined in the project,
Insufficient plastic deformation
Change of the building’s function, The building doesn’t meet with
building codes,
Insufficient lateral rigidity of the building,
Requirement of additional floor to the building.
Investigation of the structure requires an interdisciplinary approach that goes beyond simple technical considerations because historical research could discover phenomena involving structural behaviour while historical questions may be answered by considering structural behaviour. Therefore, it is important that an investigating team can be formed by incorporating a range of skills appropriate to the characteristics of the building which is directed by someone with adequate experience. Knowledge of the structure requires information on its conception, on its constructional techniques, on the processes of decay and damage, on changes that have been made and finally on its present state. To be able to be carried out at different levels of detail it is important to establish a cost effective plan of activities proportional to the structure’s complexity and architectural value, taking into account the real benefit to be obtained from the knowledge gained. In some cases it is convenient to undertake these studies in stages beginning with the simplest one.
Jack arch floors and the present condition of the steel profiles and their joints should be carefully investigated. Decays and damages should be evaluated.
The study of structural faults begins by mapping visible damage. During this process interpretation of the findings should be used to guide the survey, and the expert already developing an idea of the possible structural behaviour so that critical aspects of the structure may be examined in more detail. Survey drawings should map different kinds of materials, noting any decay and any structural irregularities and damage, paying particular attention to crack patterns and crushing phenomena.
The purpose of the historical survey is to understand the conception and the significance of the building, the techniques and the skills used in its construction, the subsequent changes in both the structure and its environment and any events that may have caused damage. The main purpose of the flexural and shear strength of the reinforced
investigation is evaluation of failure mechanisms and structural behaviour of the building [5]. There are various interventions using for seismic retrofitting, however, existed information or technical guidelines giving possibility to engineers to evaluate the relative merits of these methods is very few. Furthermore, no reliable analytical techniques are available to evaluate the seismic resistance of retrofitted masonry structures.
Common techniques used in retrofitting of existing unreinforced buildings can be listed as surface treatment, grout and epoxy injection, external reinforcement, post-tensioning, centre core technique [6] and polymer grids such FRP, CFR etc. [7].
2.1 Surface Treatment
Surface treatment is a common method, which has largely developed through experience. Surface treatment incorporates different techniques such as ferrocement, reinforced plaster and shotcrete. By nature this treatment covers the masonry exterior and affects the architectural or historical appearance of the structure.
Ferrocement is ideal for low cost housing since it is cheap and can be done with unskilled workers. It improves both in-plane and out-of-plane behaviour. The mesh helps to confine the masonry units after cracking and thus improves in-plane inelastic deformation capacity. Regarding out-ofplane behaviour, ferrocement improves wall out-of-plane stability and arching action since it increases the wall height-to-thickness ratio [8].
Reinforced plaster is used as a thin layer of cement plaster applied over high strength steel reinforcement. The improvement in strength depends on the strengthening layer thickness, the cement mortar strength, the reinforcement quantity and the means of its bonding with the retrofitted wall, and the degree of masonry damage.
Shotcrete overlays are sprayed onto the surface of a masonry wall over a mesh of reinforcing bars. Shotcrete is more convenient and less costly than castin- situ jackets. The thickness of the shotcrete can be adapted to the seismic demand. Typically, the shotcrete overlay is assumed to resist all the lateral force applied to a retrofitted wall with the brick masonry being neglected all together. This is reasonable assumption for strength design since the
shotcrete overlay can be many times more than that of the unreinforced masonry wall. This assumption may result in some cracking of the masonry as the reinforcement in the shotcrete strains past yield. This may violate a performance objective for immediate occupancy or continued operation.
2.2 Grout and Epoxy Injection
Grout injection is a popular strengthening technique, as it does not alter the aesthetic and architectural features of the existing buildings. The main purpose of injections is to restore the original integrity of the retrofitted wall and to fill the voids and cracks, which are present in the masonry due to physical and chemical deterioration and/or mechanical actions. The success of a retrofit by injection depends on the injectability of the mix used, and on the injection technique adopted. The injectability of the mix influences by mix’s mechanical properties and its physical chemical compatibility with the masonry to be retrofitted.
Walls retrofitted with epoxy injection tend to be stiffer than the unretrofitted, but the increase in stiffness (10- 20%) is much less dramatic than the increase in strength. The increment in lateral resistance ranged from 2-4 times the unretrofitted resistance. The use of epoxy resins can be advisable when a thorough study of the structural consequences of such an increment in strength in selected portions of the building shows that there is no danger of potential damage to other portions.
2.3 External Reinforcement
A steel plates or tubes can be used as external reinforcement for existing unreinforced masonry buildings. The relative rigidities of the unretrofitted structure and the new steel bracing are an important factor that should be taken into consideration. In an earthquake, cracking in the original masonry structure is expected and after sufficient cracking has occurred, the new steel system will have comparable stiffness and be effective.
2.4 Post-Tensioning
Post-tensioning involves a compressive force applied to masonry wall; this force counteracts the tensile stresses resulting from lateral loads. There has been little application of this technique; post-tensioning is mainly used to retrofit structures characterized as monuments. 3. CASE STUDY - DENIZ PALACE
Tendons are placed inside steel tube (duct) either within holes drilled along the midplane of the wall or along groves symmetrically cut on both surfaces of the wall. Holes are cement grouted and external grooves are filled with shotcrete. In this case, the tendons are fully restrained. However, the holes can be left un-grouted (unguided unrestrained). This simplifies the strengthening procedure and allows future surveillance, re-tensioning, or even removal of the post-tensioning bars. It is important for un-bonded bars to continue the protection of the bar inside the foundation to avoid differential oxidation.
2.5 Centre Core Technique
The centre core system consists of a reinforced, grouted core placed in the centre of an existing URM wall. A continuous vertical hole is drilled from the top of the wall into its basement wall. After placing the reinforcement in the centre of the hole, a filler material is pumped from the top of the wall to the bottom such that the core is filled from the bottom under pressure controlled by the height of the grout. The placement of the grout under pressure provided by the height of the core provides a beneficial migration of the grout into all voids adjacent to the core shaft.
The system has some advantages and disadvantages. Advantages can be listed as: it will not alter the appearance of wall surface as well as the function of the building will not be impaired since the drilling and reinforcing operation can be done externally from the roof. The main disadvantage is this technique tends to create zones with widely varying stiffness and strength properties.
2.6 Polymer Grids
Two types of polymer mesh that have been used to retrofit unreinforced masonry structures are an industrial geo-grid and a weaker mesh that is usually used as a ‘soft’ fence on construction sites. The polymer grids, with slender ribs and solid joints, inserted in bed layers are preventing ultimate “sandwich effect” and thus the masonry is reinforced. More exactly the mortar, as the two weakest component of masonry, by reinforcing with polymer grids was strengthened while the existing mechanical qualities of bricks have been preserved. Laboratory tests and numerical analyses validated this mechanism.
Deniz Palace Building, constructed as an apartment in early 1920ies by the architect Coulouthros (Yorgo Kulutros) is a historical multi storey masonry building in Art Nouveau style. By its façade’s design, proportions, used materials and so on the building represents not only 1920ies architectural style in Turkey but also Neoclassic Turkish architectural style or national architectural renaissance style. The facade and most of the architectural and structural elements are protected.
Original construction style of Deniz Palace building is: stone-brick masonry building, the floors are made by concrete and cement mortar infill metal I beams and timber tiling. Basement floors are brick infill jack arches. Plaster boards of ceilings are from 1940ies and have Pera building style ornaments (Figure 1).
Figure 1. Deniz Palace building Originally Deniz Palace is constructed as an apartment building. The new owner of the building Istanbul Foundation for Culture and Arts-IKSV decided to change its function as the administrative building. Due to increase number of occupants and new function of the building, obviously reuse will bring additional loads to the building.
Intervention and restoration decisions are made according to the structural analysis, which considered the new function and additional loads also additional structural parts. The fact that Deniz Palace building is located in survey requires both qualitative and
Istanbul which is one of the high risk earthquake zones in Turkey the result of the analyses leaded to decision of retrofitting some structural elements.
3.1 Strengthening Principles
Existing codes and specifications adopt a conservative approach involving the application of safety factors to take into account various uncertainties. This is appropriate for recently build constructions, however, such an approach is not appropriate in historic structures where requirements to strength the building could lead to loss of historic values. In case of historic structures more flexible and holistic approaches, where calculations are not only criteria to make intervention decision but also historic, artistic values should be considered.
The fact that the Deniz Palace building's function is changed, the number of occupants is significantly increase and foremost location in the high seismic risk area it is decided to retrofit the building. Intervention and retrofitting decisions for Deniz Palace building are: reconstruction of foundation system by strengthening, adding steel columns in some parts of the building, adding an elevator and fire escape staircase, adding to some floors I steel beams, preserving the facade. Damage assessment which is the main part of condition
quantitative data based on visual observations and specific techniques such as in-situ tests, laboratory tests, numerical models etc. The first step is visual observation which leads to detailed analysis if it is necessary. Detailed inspections require specific techniques, take more time and money and are applicable to the limited number of buildings. Due to this fact visual observed data is used in the evaluation as a first step and according to the results if it is necessary detailed analysis are done.
3.2 Application of the Restoration Project Deniz Palace building has one basement, one ground floor and six normal stories (Figure 2). Before starting to the applications, scaffolding system is constructed for supporting the building and for bearing the loads during restoration works. According to the analysis it is decided to reconstruct the foundation of the six storey masonry building as a raft foundation. This work is done by digging foundation wells under each existing foundation by which way all building is surrounded and then to connect all new foundations as a united raft foundation. For preventing sliding during digging process shoring is used. Figure 3 shows principal drawings of well foundation system and Figure 4 and Figure shows the foundation.
Figure 3. Plan drawing of Deniz Palace building
Figure 4. The well foundation building Due to the change of the function and increase of occupants' number fire extinguish system is
required. For this purpose one part of the building along all storeys is organized as a fire staircase where existing walls are changed as reinforced concrete shear walls according to the fire extinguish requirements (Figure 5, 6). The new constructed reinforced shear walls are connected to the existing facade walls by anchoring elements (Figure 7).
Figure 5. Plan drawing of location of fire staircase building
Figure 7. Photograph of construction of fire staircase
Original elevator which is smaller for new function of the building is cancelled and new elevators are constructed for carrying people and serving as service elevator. The spaces of existing elevator in each floor are reorganized as service rooms by constructing reinforced concrete slabs. Mesh rebars of new reinforce concrete slabs were connected to the existing walls by epoxy anchorage (Figure 8).
Figure 8. Reorganisation of existing elevator space
New elevators are constructed next to the existing staircases by cancelling two existing rooms. The existing walls from basement to the roof floor are removed and the shaft of new elevators is constructed by 20 cm reinforced concrete shear walls (Figure 9).
Figure 9. Shaft of the new elevator Apart from basement all floors of Deniz Palace building are constructed originally by reinforced concrete infill NPI 120 beams. However, the load bearing capacity of these floors became weak over time and couldn't resist to vertical loads. Beams are corroded and timber floor coverings are damaged. Due to this fact corroded beams and timber floor coverings are renewed during the restoration, and reinforced concrete slabs are constructed by using mesh rebars (Figure 10).
Figure 10. Renovation of the floors According to the structural analysis some walls are strengthen by 5 cm reinforced shear walls with metal anchorages and shotcrete (Figure 11). Because of the reason that Istanbul Foundation for Culture and Arts-IKSV, the owner, decided to use this building as an administrative building necessity of a big hole where cultural activities with large number of people can be done has arisen. For this purpose, a part of the building is reorganized by removing slabs through two storeys and adding circular steel columns and HEA400 steel beams (Figure 12).
Figure 11 Strengthening the walls
Figure 12 Strengthening the walls Construction of circular columns is made by
anchorage on the foundation and filling with reinforced concrete as composite elements (Figure 13). Circular steel columns are applied around the hole and additionally along the walls reinforced concrete columns in between shear walls are constructed (Figure 14).
Construction of circular columns is made by anchorage on the foundation and filling with reinforced concrete as composite elements (Figure 13). Circular steel columns are applied around the hole and additionally along the walls reinforced concrete columns in between shear walls are constructed (Figure 14).
Figure 14. Reinforced concrete columns and shear walls 4. CONCLUSIONS
It is cultural imperative to preserve historical heritage buildings which are the most important evidence of human history and a past life style. The main principle of preservation and conservation is to preserve building in its original style with as less as possible intervention. However, due to the changes of urban plan, socio-cultural state, economic state etc. many times it is not possible to maintain the building in its own condition. In some situations preservation and continuity is possible by changing the function of historic building.
In this study it is shown the restoration work of Deniz Palace building where strengthening is required due to the change of function as well as to resist the earthquake loads. There are many techniques and methods in the field of conservation and preservation of historical structures. One of these techniques is used in Deniz Palace building. Function's change, increasing loads and earthquake risk leaded to the decision for retrofitting the structure. ACKNOWLEDGES
Authors would like to thank to Özsoy İnşaat A.Ş. for the material they have provided during this research work, and to Burhan Satıcı for his valuable contribution.
5.REFERENCES
[1] Kelley, S. J., Standards for Preservation
and Rehabilitation, West Conshohocken, PA,
ASTM, 1996.
[2] Guh, T. J., Altoontash, A., Seismic Retrofit
of Historic Building Structures, 8th U.S.
National Conference on Earthquake Engineering, April 18-22, 2006, San Francisco, California, USA.
[3] Cheung, M., Foo, S., Granadino, J., Seismic
Retrofit of Existing Buildings: Innovative Alternatives.
[4] Kubin, J., Depreme Dayanıklı Yapı
Tasarımı ve Onarım/Güçlendirme Teknikleri,
Sanal Gazete Yıl:5, Sayı:1, Mart 2000.
[5] Recommendations for the Analysis,
Conservation and Structural Restoration of Architectural Restoration of Architectural Heritage, ICOMOS-ISCARSAH, 2005.
[6] El Gawady, M., Lestuzzi, P., Badoux, M.,
A Review of Conventional Seismic Retrofitting Techniques for URM, 13th International Brick
and Block Masonry Conference Amsterdam, July 4-7, 2004.
[7] Sofronie, Ramiro A., Crisan, R., Toanchina, M., Retrofitting The Masonry of Cultural Heritage Buildings, Fifth National Conference On Earthquake Engineering, 26-30 May 2003, Istanbul, Turkey,Paper No: AE-013 [8] Smith, A., Redman, T., A Critical Review
of Retrofitting Methods for Unreinforced Masonry Strucutres, EWB-UK Research
Conference, The Royal Academy of Engineering, 2009.
[9] E. Korkmaz, M. Vatan, Research on
Techniques Using For The Retrofitting Of Historical Masonry Structures – Case Study Deniz Palas Building, CHRESP: 8th EC
Conference on Sustaining Europe’s Cultural Heritage, Ljubljana, Slovenia, 10-12.11.2008. [10] www.ıksv.org





