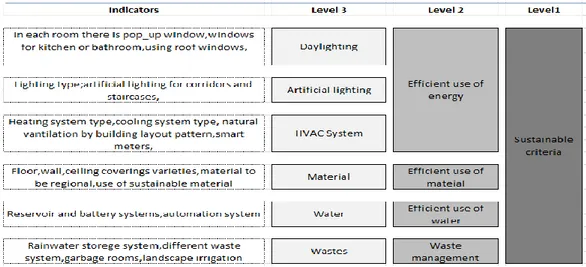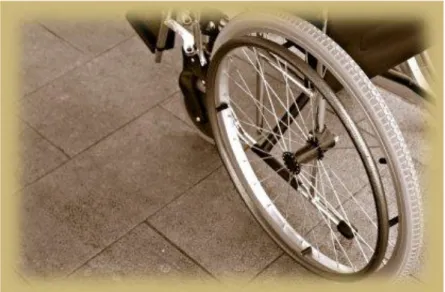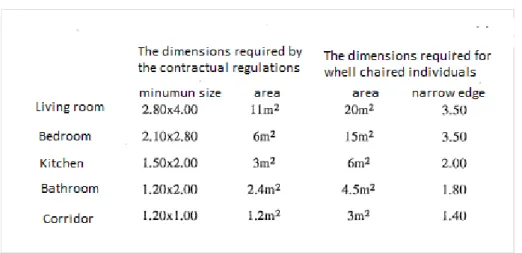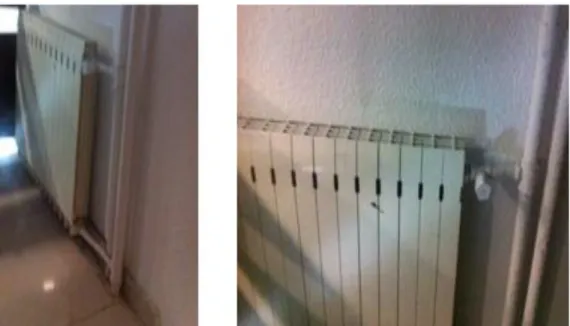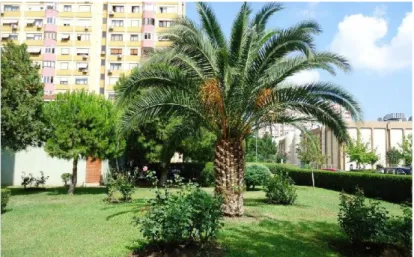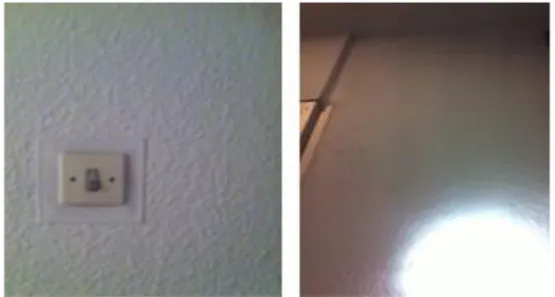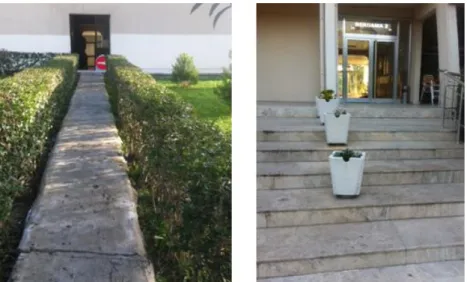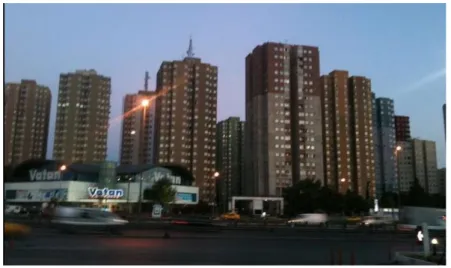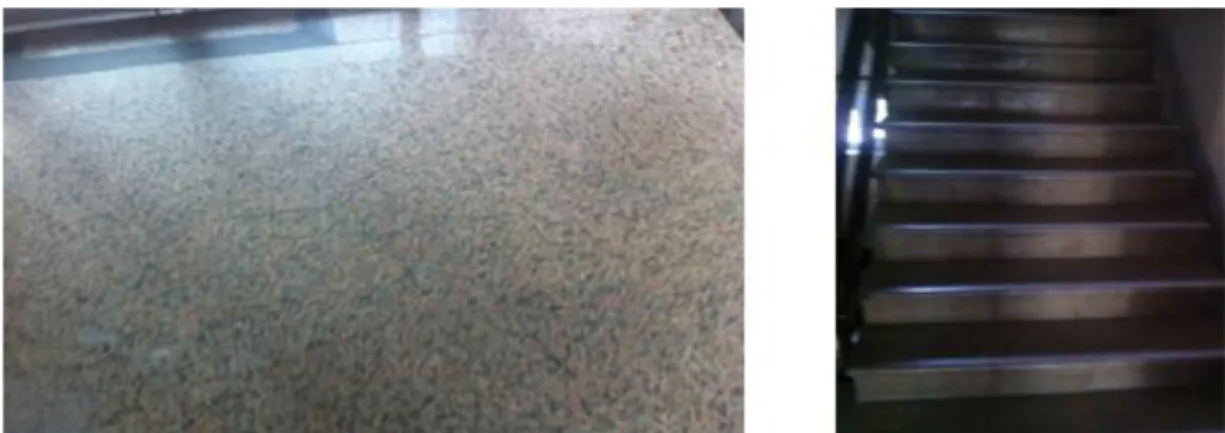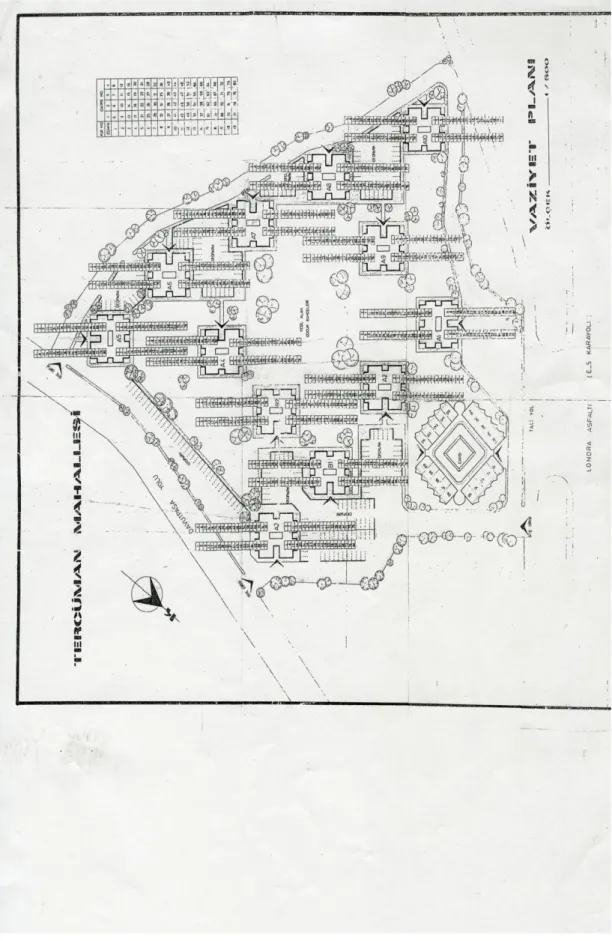1
YASAR UNIVERSITY
GRADUATE SCHOOL OF NATURAL AND APPLIED SCIENCES
ANALYZING THE MULTI-STORY RESIDENTIAL BUILDINGS IN
TERMS OF SUSTAINABILITY, DISABILITY ACCESS AND
EARTHQUAKE DURABILITY; EXAMPLE PROJECTS FROM
1980-1990,1990-2000,2000-2013 PERIODS
Seda ŞAHİN
Thesis Advisor:
Assist. Prof. Dr. Eray BOZKURT
Department of Architecture
Bornova – İZMİR 2014
2
YASAR UNIVERSITY
GRADUATE SCHOOL OF NATURAL AND APPLIED SCIENCES
ANALYZING THE MULTI-STORY RESIDENTIAL BUILDINGS IN
TERMS OF SUSTAINABILITY, DISABILITY ACCESS AND
EARTHQUAKE DURABILITY; EXAMPLE PROJECTS FROM
1980-1990,1990-2000,2000-2013 PERIODS
Seda ŞAHİN
Thesis Advisor:
Assist. Prof. Dr. Eray BOZKURT
Department of Architecture
Bornova – İZMİR 2014
3
This study titled “ Analyzing The Multi –Story Residential Buildings In Terms Of Sustainability , Disability Access And Earthquake Durability ;Example Projects From 1980-1999,1990-2000,2000-2013 Periods’ and presented as Master Thesis by Seda ŞAHİN has been evaluated in compliance with the relevant provisions of Y.U. Graduate Education and Training Regulation and Y.U. Institute of Science Education and Training Direction and jury members written below have decided for the defense of this thesis and it has been declared by consensus / majority of votes that the candidate has succeeded in thesis defense examination dated
15.01.2014.
Jury Members: Signature:
Head : Assist. Prof. Dr. Eray BOZKURT ..………... Rapporteur Member : Prof. Dr. Tayfun TANER ..………...
Member : Assist. Prof. Dr. Malike Özsoy ..………...
4
TEXT OF OATH
I hereby certify with honor that this MS c/PhD. thesis titled “ANALYZING THE
MULTI-STORY OF SUSTAINABILITY, DISABILITY ACCESS AND EARTHQUAKE DURABILITY ;EXAMPLE PROJECTS FROM 1980-1990,1990-2000,2000-2013 PERIODS was written by me, without aid that would not comply with
scientific ethics and academic traditions, that the bibliography I have used is that indicated in this thesis and that appropriate reference has been given whenever necessary.
5
ÖZET
ÇOK KATLI KONUTLARDA SÜRDÜRÜLEBİLİRLİK, ENGELLİ ERİŞİMİ VE DEPREM DAYANIKLIĞI KAVRAMLARI GELİŞİMİNİN 1980-1990, 1990-2000, 2000-2013 DÖNEMLERİNDE
ARAŞTIRILMASI
ŞAHİN, Seda
Yüksek Lisans Tezi, Mimarlik Bölümü Tez Danışmanı: Assist. Prof. Dr. Eray BOZKURT
Ocak 2014, 163 sayfa
Artan nüfus ile birlikte konut ihtiyacı da artmıştır. Konut ihtiyacını karşılamak için; bina yapım tekniklerinin de gelişim göstermesi ile birlikte çok katlı konutların sayılarının gün geçtikçe arttığı gözlenmiştir.
Artan çok katlı konut sayıları ile birlikte yapılardaki bina performansının gelişim ve değişim gösterdiği gözlenmiştir.
Tezin amacı 13-25 kat arası çok katlı konut yapılarındaki performans gelişimini; sürdürülebilirlik, deprem dayanımı ve engelli erişimi kavramları üzerinden
1980-1990,1990-2000,2000-2013 dönemlerinde örnekler üzerinden incelemektir.
Anahtar Kelimeler: gelişim, çok katlı deprem, engelli erişimi konut yapıları
6
ABSTRACT
ANALYZING THE MULTI-STORY RESIDENTIAL BUILDINGS IN TERM OF SUSTAINABILITY, DISABILITY ACCESS AND EARTHQUAKE
DURABILITY; EXAMPLE PROJECTS FROM 1980-1990;1990-2000;2000-2013 PERIODS.
ŞAHİN, Seda MSc in Architecture
Supervisor: Assist. Prof. Dr. Eray BOZKURT January 2014, 163 pages
With globally increasing population the need for housing increased rapidly. In order to satisfy the need in housing, number of multistory also housing buildings have increased with the advancements in construction and architectural design techniques. Accordance with the advancements in technology, the needs of the individuals and the concepts of house have been altered. The multistory residential buildings have differed in order to satisfy the needs of the tenants in respect to the specific time periods; 1980 to 1990, 1990 to 2000, and 2000-2013.
The purpose of this dissertation is to investigate and compare the 13-25 story residential buildings’ sustainability, earthquake durability and accessibility factors within their respected time period. According to the findings of this thesis, the advancements in sustainability, earthquake durability and accessibility have increased rapidly over the recent years and the factors determine said increase has been witnessed in various case studies.
Keywords: advancement, multistory residential buildings, sustainability,earthquake,
7
ACKNOWLEDGEMENTS
First of all, I thank to members of Faculty Architecture Y.U for being my biggest supportive of in education and experience knowledge throughout my Bachelor’s and Master Education.
I thank to my thesis adviser Doç.Dr. Eray Bozkurt ,who helped me on deciding on my thesis subject and directed me with value able feedbacks throughout my work .
I thank to my colleagues who helped me throug our my research Sara Hemmati , Zeynep Sevinç ,Didem Çağıral and Yarkın Üstünes.
I thank to Environmental Engineer Ceyda Zırh for helping me through my field research and explorations.
At last; I thank to my brother Mustafa Şahin and my aunt Güner Şahin for his patience, understanding and help and my mother and father ,Yeşim Şahin and Turgay Şahin ,who have supported me in all stages my education.
8 TABLE OF CONTENTS Page OZET ... 5 ABSTRACT ... 6 ACKNOWLEDGEMENTS ... 7 INDEX OF FIGURES ... 8 INDEX OF TABLES ... 9 1. INTRODUCTION ... 19 2. LITERATURE REVIEW ... 22
3. SUSTAINABILITY, EARTHQUAKE AND ACCESSIBILITY ... 30
3.1 Periodical Sustainability Analysis ... 30
3.1.1 International Steps Taken Towards Sustainable Development ... 31
3.1.2 Period I (1980-1990) ... 33
3.1.3 Period II (1990-2000) ... 34
3.1.4 Period III (2000-2013) ... 35
3.1.5 Sustainability Factors to be Investigated ... 42
3.2 Periodical Earthquake Durability Analysis ... 43
3.2.1 International Steps Taken Towards Earthquake Durability Measures ... 44
3.2.2 Period I (1980-1990) ... 48
3.2.3 Period II (1990-2000) ... 49
3.2.4 Period III (2000-2013) ... 50
3.2.5 Earthquake Durability Factors to be Investigated ... 52
3.3 Periodical Accessibility Analysis ... 52
3.3.1 International Steps Taken Towards Accessibility ... 53
9
TABLE OF CONTENTS (cont.)
Page
3.3.3 Period II (1990-2000) ... 54
3.3.4 Period III (2000-2013) ... 56
3.3.5 Accessibility Factors to be Investigated ... 60
3.5 Section Summary ... 60
4. CASE STUDIES ON MULTI-STORY RESIDENTIAL BUILDINGS ... 64
4.1 PERIOD 1 (1980-1990) Era: Ataköy 9.-10. Etap Konutları, Mertkule Apartmanı, Bostanlı Atakent ... 64
4.1.1 Period I – Etap Konutlari ... 64
4.1.1.1 Sustainability ... 65
4.1.1.2 Earthquake Durability ... 70
4.1.1.3 Disabled Accessibility ... 71
4.1.2 Period I – Mert Kule ... 73
4.1.2.1 Sustainability ... 74
4.1.2.2 Earthquake Durability ... 78
4.1.2.3 Disabled Accessibility ... 79
4.1.3 Period I – Atakent Bostanli ... 82
4.1.3.1 Sustainability ... 82
4.1.3.2 Earthquake Durability ... 86
4.1.3.3 Disabled Accessibility ... 87
4.2 PERIOD 2 (1990-2000) Era: Tercüman Sitesi, Mavişehir Emlak Bank Konutları;Kalamış Apartmanı ... 90
4.2.1 Period II – TercumanSitesi ... 90
10
TABLE OF CONTENTS (cont.)
Page
4.2.1.2 Earthquake Durability ... 94
4.2.1.3 Disabled Accessibility ... 98
4.2.2 Period II – Sepas Sitesi ... 101
4.2.2.1 Sustainability ... 102
4.2.2.2 Earthquake Durability ... 105
4.2.2.3 Disabled Accessibility ... 107
4.2.3 Period II – Mavisehir Pamukkale Konutlari ... 109
4.2.3.1 Sustainability ... 109
4.2.3.2 Earthquake Durability ... 114
4.2.3.3 Disabled Accessibility ... 115
4.3.1 Period III- Elysium Fantastic Bomonti ... 117
4.3.1.1 Sustainability ... 118
4.3.1.2 Earthquake Durability ... 123
4.3.1.3 Disabled Accessibility ... 124
4.3.2 Period III – Metrokent Istanbul ... 126
4.3.2.1 Sustainability ... 127
4.3.2.2 Earthquake Durability ... 132
4.3.2.3 Disabled Accessibility ... 133
4.3.3 Period III – Soyak Mavisehir ... 135
4.3.3.1 Sustainability ... 136
4.3.3.2 Earthquake Durability ... 141
4.3.3.3 Disabled Accessibility ... 143
4.4 Section Summary ... 146
5. CONCLUSION AND SUGGESTIONS ... 147
6. WORK CITED ... 158
11
INDEX OF TABLES
Table Page
3.1 Earthquakes Occurred Between 1990-2000 And Deaths
Associated With Them ... 49
3.2 Population Affected By Earthquakes İn Different Danger Zones ... 51
3.3 The Required Dimensions For People With Disability (Black) Vs Dimensions Given As Minimum By The PWL ... 55
3.4 Dimensions Required And Given By Law Depending On The Parts Of The House ... 55
3.5 The Proportion Of Disabled Population By Type Of Disability And The Appearance Time Of Disability, 2002... 57
3.6 Development For People With Disabilities By Year ... 61
3.7 Development Of Earthquake Durability Regulations By Year Chart ... 62
3.8 Development Of Sustainability Factors By Year Chart ... 63
3.9 Case Study Analyze Factors To Evaluate Buildings ... 72
5.1 Period I Sustainability Findings On Case Studies ... 148
5.2 Period II Sustainability Findings On Case Studies ... 149
5.3 Period III Sustainability Findings On Case Studies ... 149
5.4 Period I Earthquake Durability Findings On Case Studies ... 150
5.5 Period II Earthquake Durability Findings On Case Studies ... 150
5.6 Period III Earthquake Durability Findings On Case Studies ... 151
5.7 Period I Disabled Accessibility Findings On Case Studies ... 152
5.8 Period II Disabled Accessibility Findings On Case Studies ... 153
12
INDEX OF FIGURES
Fıgure Page
1.1 Classifications of Residential Structures ... 19
3.1 Population Growth and increase in Fossil Fuel ... 31
3.2 International Sustainability Conferences ... 32
3.3 Generic Model for a Building’s Performance Analysis ... 38
3.4 Sustainability Performance Features ... 40
3.5 Energy Consumption within a House ... 41
3.6 Global Energy Consumption by Sectors ... 42
3.7 Imagery from Marmara Earthquake in 1999 ... 44
3.8 Earthquake and lithospheric plates. Distributions of earthquakes ... 48
with magnitudes equal to or greater than 5.0 richter grade for the period of 1980-1990 ... 49
3.9 1999 Kocaeli Earthquake’s most physically damaging properties ... 53
3.10 Disability ... 53
3. 11 Percentage of disabled population ... 55
3.12 Percentage of Orthographical Disability compared to general population ... 55
3.13 Corridors within the building ... 58
3.14 Slope and Width of Ramps ... 58
3.15 Elevator cabin dimentions ... 59
3.16 Use of entrance corridor for two disabled parking ... 60
4.1 Etap Konutlari View From Yard ... 65
4.2 Heating Fixtures at Ataköy Etap Konutlari ... 66
13
INDEX OF FIGURES (Cont.)
Fıgure Page
4.4 Hall view of Etap Konutlari ... 67
4.5 Common Apartment Lighting at Etap Konutlari ... 67
4.6 Faucets and showers installed in Etap Konutlari ... 68
4.7 Garden View of Etap Konutlari ... 68
4.8 Stairs and Hardwood Floors at Etap Konutlari ... 69
4.9 Different Kitchen Fixtures in Etap Konutlari ... 69
4.10 Available Garbage Containers Outside of Etap Konutlari ... 70
4.11 View of Stories from Outside at Etap Konutlari ... 71
4.12 Building Entrances at Etap Konutlari ... 72
4.13 Lighting Switches at Etap Konutlari ... 72
4.14 Elevators at Etap Konutlari ... 73
4.15 Image From Parking Lot of Etap Konutlari ... 73
4.16 View From Outside of Mert Kule... 74
4.17 Heating Control Room at Mert Kule ... 74
4.18 Unit Heating Equipment at Mert Kule ... 75
4.19 Outside AC units at Mert Kule ... 75
4.20 Natural Lighting at Mert Kule ... 76
4.21 Lighting Equipment and Bulb at Mert Kule ... 76
4.22 Shower Heading in the Batroom at Mert Kule ... 77
4.23 Garden Space at Mert Kule ... 77
4.24 The Materials Used at Mert Kule ... 78
4.25 Waste Containers on the street at Mert Kule ... 78
14
INDEX OF FIGURES (Cont.)
Fıgure Page
4.27 Tercuman Mah. Situational Report II ... 79
4.28 Entrance of Mert Kule ... 79
4.29 Slope at the Entrance of Mert Kule ... 79
4.30 Switches at the Entrance of Mert Kule ... 80
4.31 Elevators at Mert Kule ... 81
4.32 Elevator Inside View at Mert Kule ... 81
4.33 Outside Parking Structure at Mert Kule ... 81
4.34 Bostanli Atakent Building View ... 82
4.35 Heating Fixtures at Atakent Bostanli... 83
4.36 View from Outside of Atakent Bostanli ... 83
4.37 Windows at the Stairs in Atakent Bostanli ... 84
4.38 LED Lighting at Atakent Bostanli ... 84
4.39 Bathroom Fixtures at Atakent Bostanli ... 85
4.40 Garden at Atakent Bostanli ... 85
4.41 Marble Stairs at Atakent Bostanli ... 86
4.42 The Waste Containers at Atakent Bostanli ... 86
4.43 Symmetric Design of the Building at Atakent Bostanli ... 87
4.44 Entrance and the ramp on site at Atakent Bostanli ... 88
4.45 Entrance of the Building at Atakent Bostanli ... 88
4.46 Elevator at Atakent Bostanli ... 89
4.47 Elevator Doors at Atakent Bostanli ... 89
4.48 Parking Lot at Atakent Bostanli ... 90
15
INDEX OF FIGURES (Cont.)
Fıgure Page
4.50 Heating System in the units at Tercuman Sitesi ... 91
4.51 Cooling system at Tercuman Sitesi ... 91
4.52 Corridor Windows System at Tercuman Sitesi ... 92
4.53 Lighting Fixtures in common areas of the building at Tercuman Sitesi ... 92
4.54 Water Fixtures of units at Tercuman Sitesi ... 93
4.55 Use of local materials in selected parts of the building at Tercuman Sitesi ... 93
4.56 Waste management within the buildings at Tercuman Sitesi ... 94
4.57 Symmetric design of the frontal view at Tercuman Sitesi... 95
4.58 Ramp at the entrance of Blok A of Tercuman Sitesi ... 98
4.59 Entrance of Blok A of Tercuman Sitesi ... 98
4.60 Entrance Lighting of Blok A Tercuman Sitesi ... 99
4.61 Ramping on Blok A Tercuman Sitesi ... 99
4.62 Elevator entrance from the lobby of Blok A Tercuman Sitesi ... 100
4.63 Parking Lot Tercuman Sitesi ... 100
4.64 Disabled Resident of Tercuman Sitesi ... 101
4.65 Sepas Sitesi Outlook ... 101
4.66 Heating Instrument in units at Sepas Sitesi ... 102
4.67 Wall Style Split AC Models at Sepas Sitesi ... 102
4.68 Windows for day light usage at Sepas Sitesi ... 103
4.69 Fixtures affecting energy consumption at Sepas Sitesi ... 103
16
INDEX OF FIGURES (Cont.)
Fıgure Page
4.71 Gardener at work at Sepas Sitesi ... 104
4.72 Afyon Marbles Used at Sepas Sitesi... 105
4.73 Waste Disposal Area at Sepas Sitesi ... 105
4.74 Symmetric view of Sepas Sitesi ... 106
4.75 Entrance of Blok A Sepas Sitesi ... 107
4.76 Elevators at Sepas Sitesi ... 108
4.77 Parking Structure at Sepas Sitesi ... 109
4.78 General View of Pamukkale Konutlari ... 110
4.79 Heating Fixtures at Pamukkale Konutlari ... 111
4.80 Outside Facades of AC Systems at Pamukkale Konutlari ... 112
4.81 Fire Escape Lighting at Mavisehir Pamukkale Konutlari ... 113
4.82 Sport Lights at the entrance of Pamukkale Konutlari... 114
4.83 Kitchen View of Pamukkale Konutlari ... 114
4.84 Bathroom Faucet at Pamukkale Konutlari ... 114
4.85 Bathroom View at Pamukkale Konutlari... 115
4.86 Garden View at Pamukkale Konutlari ... 115
4.87 Marble and Ceramic use at Pamukkale Konutlari ... 115
4.88 Garbage Shutes at Mavisehir Pamukkale ... 116
4.89 Out view of the Apartment Complex at Pamukkale ... 116
4.90 Entrance Ramps at Pamukkale ... 117
4.91 Entrance Doors at Pamukkale Mavisehir ... 117
4.92 Elevators at the Building at Mavisehir Konutlari ... 118
17
INDEX OF FIGURES (Cont.)
Fıgure Page
4.94 Elysium Fantastic Bomonti ... 118
4.95 Automation and Smart Heating at Bomonti ... 119
4.96 Cooling System is designed aesthetically at Bomonti ... 119
4.97 Bathroom ventilation Unit at Bomonti ... 119
4.98 Blind System’s outlook and hallways ventilation at Bomonti ... 119
4.99 Lighting and LED Bulbs at Bomonti ... 119
4.100 Built-in Kitchen Fixtures at Bomonti ... 120
4.101 Reservoir, flush system, faccets at Bomonti... 121
4.102 Dripping Watering system of the green space at Bomonti ... 121
4.103 Room Material usage at Bomonti ... 122
4.104 Use of stones and tiles at Bomonti ... 123
4.105 Acrylic Counter tops in Kitchen and Bathroom at Bomonti ... 123
4.106 Waste Management Rooms and Separation Bins at Bomonti ... 123
4.107 In Unit Food Disposals at Bomonti ... 123
4.108 Elysium Story level Outside View ... 124
4.109 Elysium Fantastic Building Entrance ... 125
4.110 Elevators at Elysium Fantastic ... 125
4.111 Parking structure for disabled individuals at Elysium ... 126
4.112 Metrokent Basaksehir ... 127
4.113 Heating Fixtures and Smart Valves at Metrokent ... 127
4.114 LED Lighting at the entrance at Metrokent ... 128
4.115 Built-in Kitchen Fixtures at Metrokent ... 129
18
INDEX OF FIGURES (Cont.)
Fıgure Page
4.117 Water Sprinkle System at Metrokent... 130
4.118 Wood Flooring and the Wood door structures at Metrokent ... 130
4.119 Common Area Flooring Marbles and Tiles at Metrokent ... 130
4.120 Acrylic Counter Tops at Metrokent ... 131
4.121 Waste Management at Metrokent Basaksehir ... 131
4.122 Metrokent Out view of Aesthetic Harmony ... 132
4.123 Designated Emergency Meeting Space at Metrokent... 133
4.124 Building Entranceat Metrokent ... 133
4.125 Building ramp and and handlebars at Metrokent... 134
4.126 Elevators at Metrokent ... 134
4.127 Designed parking space for disabled residents at Metrokent ... 135
4.128 Soyak Mavisehir Outside View ... 136
4.129 The Heating Fixtures at Mavisehir Units ... 136
4.130 The AC Systems from Inside and Outside of the Units at Mavisehir ... 137
4.131 Dimmer and Lighting Directions at Mavisehir... 138
4.132 Showers in Mavisehir ... 139
4.133 Calendar Page provided to the residents at Mavisehir ... 139
4.134 Soyak Water Preserving Promotional Flyer ... 140
4.135 The local material used at kitchens and bathrooms at Mavisehir ... 140
4.136 Stones used in the Building at Mavisehir ... 140
4.137 Outlook of the buildings at Mavisehir ... 141
4.138 Concrete Support System at Mavisehir ... 142
4.139 Meeting Area for Emerngecy Situations at Mavisehir ... 142
4.140 Building Entrance at Mavisehir ... 143
4.141 Entrance of the building and Railings at Mavisehir ... 144
4.142 Elevators at Mavisehir ... 145
19
1. INTRODUCTION
Multistory buildings can be defined as the structures with more than 13 stories and increasingly demanded and can be found many parts of the country due to the said interest since the mid 20th century. Structures with 25 stories and over is defined as “skyscraper” therefor multistory buildings are defined by having 13-25 stories. These types of structures were examined throughout this paper. With the growth in construction field in Turkey, construction of 13-25 story buildings has been increasing exponentially. This increase in demand resulted in additional determining factors along with it. The purpose of the study is to examine these buildings with the define factors in three different time frames, 1980-1990, 1990-2000, and 2000-2012. The said factors are the earthquake durability, structure sustainability and accessibility for physically disabled persons. The examination of these buildings in their respected era is to be concluded, analyzed considering examples and resulting a base for any further research in this topic.
In this assertation, 13-25 story buildings in different area have been inspected. Six examples of these buildings were chosen and investigated throughoutly.
20
The figure above explains which structures would fit in the scope of this research. For the sake of length and research details, structures with 13 to 25 stories are considered to be “High Rise” buildings and these buildings will be investigated in accordance of their criterias.
The examples that will be taken into an account for this research will be Ataköy 9.-10. Etap Konutları, Halkalı Emlak Bank Konutları in 1980-1990 era, Tercüman Sitesi , Mavişehir Emlak Bank Konutları in 1990-2000 era; Folkart Mavişehir,Soyak Ekostar in 2000-2012 era. The inspection, interviews and findings on sight will create the additional part of this dissertation. In order to make paper run fluidly, tables and images were designed to explain the details in more attention drawing ways. Structure sustainability resources done fort his dissertation are focusing on material usage, energy, and resource management.
Earthquake regulations have been reviewed, appropriate institutions were contacted in order to gather the data needed. Moreover the previous reports on accessibility for physically disabled persons have been examined and detailed research was made with data from 1980. The chosen examples do not reflect on all the construction type of today’s structures; but they give the information regarding to the improvements made over the specific time frames to explain the reasoning behind these construction patterns.
In order to comprehend the topic better, a literature review was completed. The concepts related to architecture, urban development, housing estates and sustainability were undertaken through local and international sources, previous dissertations, laws and regulations. Furthermore, the literature review regarding to the historical data was obtained from architecture departments’ libraries of various universities in Turkey. Besides the explained methods above, the respected government and civil agencies provided any and necessary documentation for this dissertation. In order to find the differences in structures, Remax and Turyap Eskidji Gayrimenkul has been consulted. Again, in this dissertation the sustainability, earthquake and accessibility analysis on multistory residential buildings done comparing different time periods through 1980’s to today in Turkey. In areal reports, the maps and development plans provided from Istanbul and Izmir Metropolitan
21
Municipalities have been used. The floor plans and structural details of the chosen example structures have been obtained from Turkey Housing Development Administration, the Internet sources, and previous assertations done on this matter. Also, the detailed insight was gained through the information given by the manager and directors. Assertation work consists of four difeerent sections in order to analyze the topic throughoutly. The first section is the introduction part. It explains the purpose, extends, methodology and limitations. The second section is the part where throughout analysis about earthquake durability, sustainability, and disability access criterias were done both nationaly and internationally. The third section analyzes more periodical improvements in said criterias. Additionaly efficincy in the integration also examined. The fourth section examines the multi-story residential buildings in their respected time frames compared with examples given from Istanbul and Izmir. As a conclusion, the comparison between time periods, conceptual changes and structural improvements will be reanalyzed.
As any research, this one carries certain restrictions and limitations in order to come up with the most quantitative and meaningful answers. The first of all was the language barrier. When it came to research of internationally published articles about the related terms and dissertations, the language barrier put a standing limitation to progress further. Some resources had to be eliminated and some resources took time for translation and understanding the concepts fully. Second of the biggest limitation was the sample size of the residential buildings that was considered in this dissertation. There are only three examples that were considered fort he comparison while there are thousands of other residential buildings that would or could change the outcome of this dissertation. Last but not least, not every residential building were considered in this dissertation. Especially steel buildings constructed on top of reinforced concrete structures were left out of the analysis, because only reinforced concrete structures were in our targeted area. Another limitation set forth was the research regarding to accessibility for disabled does not include the inside of the house. The reason for this limitation is that the tenant/resident can redecorate the inside of the house as his/her desires and this thesis investigates the architectural requirements for the accessibility.
22
2. LITERATURE REVIEW
In order to create a throughout research, the previous dissertations have been read and analyzed. They are investigated in their cover and conceptual knowledge. The literature review section consists of four sub-parts. First we will evaluate the previous works about what a house is and the change in concept over the time. Then we look into the works regarding to how these houses have been sustained, what the previous thesis researchers have found or missed. Then earthquake concepts on architectural design related dissertations were analyzed to identify the key factors in durability during an earthquake and how the structural design should be. Last but not least, I look into the accessibility in said houses, how the concept of accessibility changed over time and how the previous researches viewed this change.
As stated above the concept of “house” is very important in order to understand how the investigated elements take part in the making of a house. In his dissertation, “Istanbul’daki Luks Konutlarin Incelenmesi ve Farkli Tiplerinin Karsilastirilmasi”, (Ozguven, 2008) explains the concepts for luxury housing, how customers’ perception of a house changed the way we live today and how the concept of house still differs depending on the needs of the customers. The dissertation reviews the criterias for luxury house, and to introduce common and different properties of the up-to-date samples. Also the concept of house is directly related to the location of the premises. “Istanbul Orneginde; Toplu Konut Gelisimi, 1980 Sonrasi Konut Uretim Sureci ve Yer Secimini Etkileyen Faktorler Baglaminda Konut Yakin Cevresinin Irdelenmesi” by Daggulu (2010) Explains the changes in multi story houses over time, especially for the time period after 1980, it limits the area of study in multi-story buildings, analyzing what are the determinants that reshape our houses and how the surrounding environment and making decisions about location of these houses.
Concept of a house includes many pieces that work in a harmony in order to create that place costumers call home. “Low-Rise Housing Development in Ankara” by Muzeyyen Anil Senyel (2006) analyzes the housing and theories of land rent in residential housing complexes. She took certain aspects such as designing decisions, housebuilders and urban development pattern, considering the theoretical basis and historical processes of the concept “house”. Even though this dissertation is directly
23
related to city planning and urban development, the concepts explains and defined for the term “house” was very useful for my dissertation to identify what a house is. The concept of house is highly related to the customer satisfaction. “Toplu Konut Uretiminde Musteri Memnuniyetining Degerlendirilmesi: Sakarya Yenikey Ornegi” by Eken (2011) analyzes how the outside determinats help customers make decisions about their houses. The dissertation evaluates the user satisfaction by associating the invariables on the demographic, cultural and economic structures of permanent and mass housing users residing in the province of Sakarya with variables as the physical features of the housing and its environment, neighborhood, social and cultural opportunities, security, accessibility, the appearance and arrangement of the housing environment. As Eken started to explain the surrounding as a part of sustainability effort, “The Investigation of Landscaping Design in Newly Developed Housing Complexes in Ankara” by M. Sayan (2002) is a study designed to propose minimize effort for work efficiency when it comes to structuring surrounding environment with customers with disabilities in mind. He describes house as “A place where the inhabitant can provide basic needs such as food and shelter, but also provide more social connectivity through the additional services provided with the surrounding habitation and/or nature.” The dissertation is limited with the City of Ankara region. It at least gives us a perspective to understand how housing concept is seen by other researchers and how surrounding is considered a part of a house.
“Toplu Konutlarda Modulerlik ve Esneklik Kavramlari, Istanbul’daki Toplu Konutlarin Plan Tipi Uzerinden Analizi” by Onur Yucel (2008) studied the criterias such as modularity. User participation and flexibility in housing design, keeping in mind the ongoing change in the concept of what a house should be. This dissertation argues about the ongoing changes and factors that created these changes in housing concept. It does serarates the changes within differet time period, like this paper.
When discussing a plan style analysis, the concept of house differes depending on the style of verticality. Kirkan (2012) in her thesis “Cok Katli yuksek Yapilarin Tasarimina Etki Eden Faktorlerin Irdelenmesi” describes what qualifies for the houses that are between 13 and 25 stories. It furthermore explains design of the
24
architectural project, equipment systems, vertical circulation systems, circulation areas, facade systems, technical advanced technologies.
Harmankay ve Tuna (2010) in their article named “Turkiye’de Tunel Kalip ile Uygulanan Cok Katli Yapi Uretiminde Kat Adedi ve Beton Sinifinin Maliyete Etkiler” analyzes cost associated with residential housing buildings with respect to their structural specifications. This article define more in financial requirements to create the houses people associate themselves with and how any additional functionality would affect on the const and relatively the price of the housing.
While tunnel framework system built housing models are not just costy but they are high quality in earthquake prevention. “Tunel Kalip Sistemiyle Yapilan Yapilarin Deprem Surecince Davranislarinin Incelenmesi” by Kadir Guler (2009) indicates that Tunnel Framework System is one of the most common systems used in earthquake durability and it helps structural help of the building for a longer period. The Thesis took an example with a 15 story building to examine the effects of the said system and came up with results that are outstanding. This thesis will give us direction to what to expect when it comes to become durable against one of the mightiest natural disasters of all.
As this thesis requires, it was needs to analyze differences in regulations in 1990’s and 2000’s. “Turk Deprem Yonetmeligi- 1998 (TDY-98) ile Deprem Bolgelerinde Yapilacak Binalar Hakkinda Yonetmelik- 2007 (DBYBHY-2007) Karsilistirilmasi” by Tasan (2012) compares and analyzes the most used two earthquake prevention regulation by the Turkish government, one being prior to ’99 earthquake by using the SAP2000 program with Mode Superposition Method. This shows the changed implemented after a devistating earthquake and the constructions becomes much more regulated.
Since the regulations after and prior to Kocaeli Earthquake are known now, the behaviors and motivations of the residents in high risk areas are a very determinant factor of the delays of improvements in making. “Plansiz Yerlesmelerde 17 Agustos 1999 Kocaeli Depremi Sonrasi Konut Tercihlerinin Analizi: Resitpasa Ornegi” by Oney (2002) analyzes the backgrounds of specific residents of the
25
buildings in a high risk earthquake area in Istanbul. He finds out that many factors such as education and even gender affects on how people perceive earthquakes and especially the ones that built their own houses feel faith in thier, so to say “art peice”. This is a useful consumer behavioral information for this dissertation in the time periods of 1990-2000 and 2000-2013.
It is not only the exterior design that makes the earthquake less devastating but interior design of a house is as important as exterior. “Deprem Bolgesindeki Konutlar icin Ic Mekanlarin Guvenlik Analizi ve Cozum Onerileri” by Cigdem Demirbas (2008) investigates solely about the elements of interior house design to understand the effects on injuries or deaths during natural disasters such as earthquakes. She indicates that choose of furniture, application and placement of them is directly related to earthquake devastation and for the safety of the household, the manufacturer of the furnitures as well as the architectures of the houses shall give directions to tenants to make sure, they understand the concepts of earthquake damage and their house is ready for it.
Eartquake prevention is one of the most important aspects of owning a house in Turkey. Moreover, with the increasing effects of natural awareness, sustainaiblity comes into an account, when it comes to make a decision on buying a house. Furthermore, when the house exists within a residential complex, then it carries even more value for customers. “The Analysis of Bio-Climate Effects on Multi-Story Residential Buildings with Case Studies from Istanbul” by Nazire Arslanoglu (2009), Explains the effects of sustainability efforts with respect to the multi-story residential buildings, through the concepts of energy, water, and materials. It talks about what type of materials would bring the housing environment more efficient and how thew building can continue this efficiency through different channels such as water usage and energy consumption.
Sustainability is also about the consumptional levels of energy. In order to understand the sustainability levels of any buildings, more than one determinant shall be investigated. “Konut Binalarinda Tasarim Parametreleri ile Enerji Tuketimi Iliskisi” by Seval Soysal (2008) analyse and evaluate the effects of design parameters such as orientation, U value of the envelope, ratio of the exposed wall to
26
window area, total exposed area of the envelope, vertical zoning, enclosing balconies to act as a buffer zone and unheated flats on the heating load of residential blocks. The whole paper examines the energy consumptions and design specifications that can affect on sustainability.
Knowing that spending less or not at all of any natural resources serve purpose for the sustainability, the concept of usage of specifically designed materials is very known in Turkey. “Application of Smart Materials in Sustainabile Architecture” by Sensan (2009) indicates that the contribution of smart materials in architecture gives architects the opportunity of designing smart buildings with lightweight structures and new building elements that react to environmental conditions. The article examines how sustainability is connected with architecture and how the materials used in construction can affect on the sustainability of the buildings. Starting from the smart material to architecture, Ciravoglu (2006) explains sustainaibility in her doctorial thesis named “Surdurulebilirlik Dusuncesi-Mimarlik Etkilesimine Farkli Bir Bakis: ‘Yer’ in Cevre Bilincine Etkisi” as a term used for economic, political and environmental changes in development of buildings. She furthermore claims that equipping architecture with environmental technology does not contribute too much to the saving of the world, which was an opposite thinking compared to me.
Since the rise of the interest in multi residential high rises, Turkish government has been constructing governmentally controlled buildings, which are tied with the above research which indicated the political changes in development of buildings in regards to sustainability. “Turkiye’de Konut Sektorunun Yapisi ve Gelisimini Etkileyen Faktorler TOKI Uygulamalari Ornegi” by Oksay (2011) claims that the sustainability efforts started to be recognized after 1992 Rio meeting and since then there has been a rapid involvement in Turkey, as well. The only information gathered from this thesis was the information about the sustainability factors and the timeline of improvements implemented over time.
An international concept of sustainability has been investigated by many nations and individuals, trying to create global norms for sustainability. The article studied by Sun-Sook Kim, In-Ho Yang, Myoung-Souk Yeo, Kwang-Woo Kim,
27
“Development of a housing performance evaluation model formulti-family residential buildings in Korea” (2006) explains the norms for South Korean Architecture, what the expected developments in sustainability and how to achieve sustainability in constructions.It precisely gives examples of sustainability factors with their respected weighted averages on the selected case study buildings.
“Yuksek Yapi Tasariminda Surdurulebilirlik Boyutunun Irdelenmesi” by Deniz Zindade (2010) shows the sustainable building design and performance strategies and to state the sustanaibility strategies shaping the high rise buildings investigated. Zindade states that sustainability is in three steps, prior to construction, during construction, and after the completion of construction and analyzes the same aspects of sustainability as this paper does.
Even though a complex can be sustainable but, the concept of sustainability increases whilst the complex expands and grows with the residents in it. Terzi (2009) looks into stratergical challenges will be faced to increase sustainable buildings in Istanbul in his “Mekansal Buyume ve Konut Alanlarina Yonelik Gelisme Stratejileri”. He then analyzes the feasibility of proposed strategies, representing ways of becoming a sustainable urban city, in this case Istanbul; which is also a target city for my project. Furthermore, he claims that in order to achieve this developmental sustainability in Istanbul, the city planning and constructions are to be highly regulated both by government and supportive agencies.
Cok Katili Konut Yapilarinda Surdurulebilir Ic Mekan Tasarim Kriterleri” named thesis by Mutdogan (2011) explains sustainability advancements in manners of decades andproves the improvements done in the recent years explaining how the exponential growth in sustainability affect on quality, price and customer satisfaction.
Considering we had less than half of the technology we have today ten years ago, this research looks into the futuristic expectations as well. “Konut Tasarimina Yonelik Surdurulebilirlik ve Teknoloji Baglaminda Bir Gelecek Tahmin Modeli” by Seda Filiz (2010) is investigating the changes applied in sustainability through the technological advancements and trying to estimate a model that represents futuristic
28
sustainability efforts. Filiz explains how the smart house concept is applicable even today and how far this can go with the ongoing architectural advancements. This is a basis of where the sustainability efforts should overtake. Even though this paper investigates the historical data regarding to sustainability, it can give us an understanding of the growth pattern.
Since Turkey has been in a long term relation with European Union, it is important to meet the European expectations in architectural design which will reflect on the lifestyle of citizens. “Avrupa ve Turkiye’deki Surdurulebilir Mimarlik Anlayisina Elestirel Bir Bakis” by Ecehan Özmehmet (2007) is published in Journal of Yasar University, compares the the European sustainaibility with the Turkish one and defines the coalition between sustainability and ecology with a formula. The paper examines sustainability in three aspects, economics, ecologic and social sustainaibility. It also considered the demolition and rebuilding possibvilities as a part of sustainaibility, which I haave not considered before reading this journal.
Bekiroglu (2002) in his “Problem Identification for Physically Disabled Individuals in Landscaping Arrangements” named writing, hew claims that the disabled individuals shall be allowed to live in the same environment without being outcasted, with precautions taken into an account to improve of their current situation. He states that the best solution is the create a disability free landscaping where every individual with or without disability can access and he explains further suggestions to achieve this.
Anonym (2007-c), publishing named: “Accessibility For The Disabled – A Desing Manual For A Barrier Free Environment” is a workstudy done the first time in Lebanon in order to create a design specifications booklet, which is aimed to be given to architechs and designers for the purpose of creating norms for accessibility, and become the base for all the accessibility works in the future. What is amazing about this booklet is that, it is not only about architecture, it is also about cultural norms and expectations of the disabled individuals with respect to their culturam backgrounds. Just as said publishing, work done by Work Disability Union called “Accessible City Regulation” released in 2011 expresses the required regulations for stairs, crosswalks, disabled parking, ramps, underpasses, open spaces, the buildings – both commercial and residential, government buildings, and the public
29
transportation vehicles. This regulation has only been a draft and has not been approved by the government body, therefore it is accepted by this thesis and universal expectations for disability access in an urban city. Family and Social Policies Administration of Turkish Republic published booklet named, “Yerel Yonetimler Icin Ozurlulere Yonelik Fiziki ve Mimari Duzenleme Klavuzu” explains the basic regulation regarding to disabled accessibility in regards to open spaces, houses and apartments, public transportation, and traffic arrangements. The booklet is used as the core guidelines for today’s conditions in therotical accessibility by this thesis.
As the regulations go the applications of these regulations are far more important than the writings on the pieces of paper. “Ulkemizde Yayinlanan Imar Kanunu ve Imar Yonetmeliklerinin Uygulamalari” by Halim Akisin (2004) explains the regulation fluctiations between central government and metropolitan municipalities as well as how the regulatory government acts differently depending on the region and parts of the country. The thesis indicates that there is a need for one central regulation that works for every part of the country. This thesis has been used to analyze what has been done in the regulations so far based on accessibility concepts, what are their extends and what are the enforcement agencies.
Yildiz (2003), Engelliler icin Dis Mekan Tasarim Ozellikleri” explains the needs for involvment of disabled individuals in daily life and the elements that need to be considered in order to provide them such systems. It talks about the factors that represents the inability of accessibility in today’s Turkey with regards to the past and growth process of this implication.
Furthermore with the same idea, Yavas (2002), in his “Movement of Physically Disabled Individuals in Urban Environments” he identifies the issues faced by disabled individuals in urban areas, gave examples of the solutions from foreign countries and the implications to provide better and eqaul living experience for all.
Considering all the disabilities exist, the ones use wheel chair dominates the numbers. “Tekerlekli Sandalyeler Kullanan Bedensel Özürlüler İçin Uygun Konut Tasarımı ve Çevre Düzenlemesi” published by Seher Yildiz Mutluer (1997) explains
30
the planning of environments for the usability factors of disabvled individuals with wheelchairs. Mutluer explains the definition of the planning phase for the apartment, building and the surroinding areas, in order to allow individuals to perform all the activites that a healthy person could do.
The exterial architectural design does not only consist of arrangements of open spaces, but it includes the aspects of outside life, just like public transportation vehicles, stop and traffic arrangements. Sabahi and Aytore (1994) in their work of “Hafif Raylı Toplu Taşıma Araçlarında Bedensel Özürlüler İçin Tasar Ölçütlerinin Belirlenmesi” expresses the need for calimetry in measurements for reaching accessibility for all individuals who are taking to public transit vehicles. This also requires the needs to adjusting the distance between person’s home to the bus/metro stop. They also indicate the hydrolic solutions are the best answers both for structural and equipmental development of accessibility.
“Turizm Yapilarinin Tasariminda Ozurlu Etmeninin Irdelenmesi” by Kadri Yoruk (2003) investigating the architectural design criterias for touristic places, keeping accessibility in mind. The research includes the availability of designated parking spaces, public transportation stops, sidewalks, disability ramps, hung materials and last but not limited to accessibility signs. Even though this thesis focuses on turistic premises, the same requirements shall be implemented by any residential complexes.
3. SUSTAINABILITY, EARTHQUAKES AND ACCESSIBILITY
In this section, sustainability, earthquake durability and accessibility factors will be examined in accordance of their respected time periods. The 1980-1990 period will be called as “Period-I”, 1990-2000 period will be called as “Period-II”, and 2000-2013 period will be called as “Period-III”.
3.1 Periodical Sustainability Analysis
The multi story residential buildings have been built during the industrial reforms, considering the amount of migration occurred from rural parts of the country to the industrial cities such as Bursa, Izmir, and Istanbul. Increasing demand in these style housing had caused unhealthy construction styles that compromise
31
human comfort factors, relationship between the building and the environment aswell as the social relationship the residents participated in. After a period of time, due to all these negative implications of poorly designed multi residential buil dings, the need for quality from the customers were inevitable.
Figure 3.1 Population Growth and increase in Fossil Fuel
Certain architectural point of views such as "envionmental design" in 1970's "green design" in 1980's, and "ecological or sustainable design" in 1990's aimed to provide efficienct and quality living spaces. The purpose of all these concepts is to use less natural resources and increase renewable resource management.
3.1.1 International Steps Taken Towards Sustainable Development
The Stockholm Conference in1972, where the concept of protecting environment and improvement of energy resources, indicated that majority of the environmental problems occur due to the industrialization and the technological advancements. Though the following years after Stockholm Conference, the environmental and developmental problems have risen and the economical and social gap between the developed and underdeveloped countries have increased.
32
Figure 3.2 International Sustainability Conferences
“Shared Future Report” prepared by Gro Harlem Brutland was published in 1987 for the World Environment and Development Commission. The term “sustainable development” was first used in this report, and proposed development model explained in this report applied for all the countries and included following:
- Long-term and stable growth
- An economy that balances between development and natural protection - Sustainable development phases without the destruction of the
environment.
In 1992, Rio Conference aimed to put the 1992 Stockhold Conference in action, protect the environment, enforce governmental involvement and preserve the thirteen development systems. At the end of Rio Conference, Forestry Principlines, Desertation & Protection Agreement, and Biologic Diversity Agreement were signed and they all were named under “Agenda 211”, an action plan that directs both government and social organizations to perform accordingly and prevent overuse of environmental sources. This plan called Agenda 211 consisted of social & economical dimensions, the protection & management of scarce sources, the roles of active parties, and the application mechanism.
In order to investigate the results and applications of the proposed regulations in 1992, Rio+5 Summitindicated that the past five years had been
33
unsuccessful when it comes to applying the regulations set forth in Rio conference in 1992.
Johannesburg Conference was held in 2002 with the attendance of government officials, local governments, non-governmental organizations, private sector members and the social organizations, in order to track the progress and effectiveness of 1992 Rio Conference Regulations. At the end of the conference, it was decided on the diversification of energy supply, distribution of the use of renewable energy sources, the limitation on biological diversification loss by 2005.
A new concept in environment and human affairs was introduced with Brundtland Decleration of1987: “Sustainable development is development that meets the needs of the present without compromising the ability of future generations to meet their own needs.” (Goffman, 2005) We even can still be a witness to the examples of sustainaible architectural design from the 18th century. Leaders of the Polynesian civizations that settled the island erected these statues as enormous symbols of their prestige. The drive for status overrode ecological considerations, leading them to denude the island, cuttong down ever-more trees upon which to drag ever-larger boulders, in the quest to make ever-larger statues. (Goffman, 2005) Nonetheless, we will be investigating in the assigned time frames (Period-I, Period-II, and Period-III) within Turkey.
3.1.2 1980-1990 Period (Period I)
Rapid increase in population growth of the urban cities, growth of the industrial production, and the marginal loss witnessed in the environmental resources created the notion of sustainability. (Guleryuz, 2012) The sustainability works Hve recognized officially along with the publication of Our Common Future by United Nations in 1987. “ Sustainable development is efforts to supplying the needs of the mankind whilst protecting scarce resources that the future generations will use to cover their needs.” is the biggest claim of Bruntland Report that was explained above; hence this report was recognized by many nations.
34
Sustainability concept had started its first stems within this period in 1987, by ‘the Brundtland Report’ of the World Commission on Environment and Development (WCED).
Considering this movement in the host country, Turkish architectural concepts had not evolved to maintain the concepts of sustainability at that time. With the acceptance of new Turkish Constitution, the prevention of nature was described first time in Turkish history in governmental organs. However, the constitution did not specify what needs to be done and what the measurements should be in order to prevent the overuse of the natural resources. (Egeli, 1996).
In 1983, the Natural Law aimed to consider nature as a whole and not target to prevent from pollution but also prevent from over consumption of natural resources. Continuum of this, Air Quality Control Act of 1986 and Noise Decibel Control Act of 1986 as well as Water Quality Control Act of 1988 was published to gather the attention of the general public.
3.1.3 1990-2000 Period (Period II)
Within the Period-II, the many considerations regarding to becomeing an environmentally sustainable had been thrown around and started to gather a public fuzz. In earlier 1990’s, the Waste Management Act of 1991, Natural Impact Evaluation Act of 1992, Medical Waste Management of 1993, Chemical Wate Management of 1993 were published gy the government. Another improvement considered in sustainable architecture and design was implemented on 1992. Two-year series of preparatory meetings culminated in the Earth Summit in Rio de Janeiro, Brazil This marked the second meeting of world leaders to discuss environmental and development issues and was substantially larger than it's predecessor the Stockholm Conference held 20 years earlier. With this summit being the base for all international improvements in sustainability, 1997 Rio +5 Summit includes countries such as Turkey in their executable areas. Following this international agreement, Turkey participated many international and regional regulatory actions in regards to maintaining natural sustainability such as World Cultural and Natural Heritage Protection Act, The Control of Ozone Damaging
35
Materials Act (Montreal), Border Crossing of Hazardous Wastes Act, Disposal Management Act (Basel), Trading Regulations of extinct or to be extinct plants and animals (CITES), Biological Diversity Agreement and European Wild Life and Prevention Act. (Arat, Türkeş ve Saner, 2002).
In 1991, Nature Counselship was terminated and instead, Ministry of Environment was established. (Okumuş, 2002). Initially it was structured to have six different ministries in different cities operating under one commissioner.(Altunbaş, 2004). Also around the same time frame, the “Yerel Gundem 21” initiative was implemented to protect the natural resources and the environment. (Erim, 2000).
With the following development plan, sustainability was explained as a part of economical and social development as a syncronizing effort towards learning to live withiout damaging the enrironment and trying to prevent the further damage of this planet. (DPT, 1995). As continioum of this, Turkiey published National Environmental Strategy and Action Plan (UÇEP) in 1998. The preperation of the document was concluded with the efforts of Ministry of Environment, World Bank, universities and related private sector businesses. (İKV, 1998). The document descrtibes the hazardous materials both for people and for the environment. Also, for the nation to reach its long term goals in sustainability, what steps shall be taken are described and suggestions follow these requirements. It explains the environmental integration of urban development and how to accept environmental awareness as a part of improvement of social life. (Altunbaş, 2004).
3.1.4 2000-2013 Period (Period III)
The concept known as providing necessary for the future of mankind in the 80’s has elavated and included habitable environment, natural resources, and balance of producting and consumption, in order to provide a sustainabile living environment with an economical outlook.
“Regulations on Structural Materials” that was published in 10th of July 2012 indicates that the materials that was to be used in construction must carry a
36
European Standards required “CE” stamp on them, as well as it restricts the reusage of certain materials in order to diminih the hazardous nature of construction. (Cati & Cephe, 2013)
Turkey published a report in 2002 for the Johannesburg Summit, regarding to the country’s sustainability goals and current situation. The report indicatesthe following govermental agencies resposable for maintainings sustainability in development of human settlements:
State Planning Organization is responsible for the preparation of Five Year Development Plans or preparation of Regional Plans or having them prepared.
The Ministry of Public Works and Settlement is responsible for:
o the preparation of territorial plans or having them prepared and their approval through Planning Law No: 3194/1985;
o the preparation of land use plans for areas subject to disaster and their approval through Disaster Law No: 7269/1051;
o the approval of Tourism Area and Centers Master Plans through Tourism Encouragement Law No: 2634, 18.03.1982;
o the approval of landfill in coasts or land gained through drying through Coastal Law No: 3621, 17.04.1990;
o the approval of land-use plans related to public institutions, important for transportation, mass housing implementations through the Planning Law, No: 3194, 09.05.1985;
o the approval of land-use plans of explosive and flammable material stores through the Regulation announced relative to the second article of the Law No: 6551 (1987);
o the preparations and approval of land-use plans of Squatter Prevention Areas or Rehabilitation Zones through the Squatter Law
37
No: 775/3384;
o the approval of Implementation Plans of National Parks through the Law on National Parks No: 2873, 09.08.1993.
The Ministry of Tourism is responsible for:
the approval of tourist establishment implementation plans in tourism areas and centers through the Tourism Encouragement Law No: 2634, 12.03.1982;
the approval of implementation plans of touristic uses continuing from landfill in coasts through the Coastal Law No: 3621, 17.04.1990;
the plans in Greater Municipalities through the Law of Greater Municipalities No: 3030, 27.06.1984; the Construction and Occupancy Permits through the Planning Law No:3194, 09.05.1985 and the Law on Administration of Greater Municipalities No: 3030, 27.06.1984;
the approval of implementation plans of municipalities in Greater Municipality boundaries through the Law on Administration of Greater Municipalities No: 3030, 27.06.1984.
Prime Ministry- Housing Undersecretariat is responsible for:
the approval of land-use plans in organized industry and mass housing areas through the Land Office Law No: 1164, 29.4.1969 (United Nations, 2002) These job allocations was part of a new born idealogy that the sustainability could not be achieved with individual efforts but with the social private organs and governments rallies and enforcements. (Nemli, 2003). This movement came into existance in 1993 and many organizations such as Çevre Koruma ve Ambalaj Atıkları Değerlendirme Vakfı, Deniztemiz Derneği, İstanbul Sanayi Odası, Türkiye Kalite Derneği, Türkiye Kimya, Sanayicileri Derneği, TEMA ve TÜSİAD was founded.
Also, Regional Environment Bureau in Ankara (REC) initiated in 2004 and enforced and promoted the environmental efforts in both development and social life in the region and ease the process of European Union Initiation Period. (Serban,
38
2002).
All these requirements do a lot to do with social sustainbility and there are not many restrictions and enforcement todays development of buildings and livable areas. In today’s market place for houses, the sustainability is a concept that is a big concern for new tennants and customers. The sustainability indicators for a building project can be selected from various lists prepared at the level of the government, sector, and community. Major concern is related to the use of natural resources such as electricity and water and construction materials. Building performance analysis reveals the needs of the complex in regards to its location, the climate it resides, and all the external factors that can affect it. The following chart represents the effects of sustainability and determinants in designing process.
Figure 3.3 Example of a Generic Model for a Building’s Performance Analysis
This kind of method provides some important benefits to both end users and other participants in the building process, since it promotes substantial improvements in the overall performance of the building, encourages the use of construction solutions that better fit the use of the building, and promotes a better understanding and communication of client and user requirements.(Luis Braganca, 2010)
Construction industry is responsible of 50% of the raw material usage, that is why this is very important for the sustainability efforts. The main reason behind the use of effective material, is to prevent the over-usage of natural resources. The
39
process of reaching the natural resources, shape them and use them in construction will damage eoclogical balance and waste energy. (Baysan, 2003) Fort his reasoningm it is vital to maintain effective materials in order to reduce waste and increase stability. The ways the materials can be use effectively are given below:
1. Use of renewed or recycled materials:
Wooden, steel, glass can be recycled and in order to be material effective, these materials to be used in given fucntionality. Basically, if the building is fallen a part, the pieces that resides behind is subject to be reused. In order this to be achieved, the recycling stations shall be set to promote and sell materials. (Zinzade,2010;s:20)
2. Use of local construction material:
The materials that are found locally or around surrounding vicinities will allow the construction to spend less energy and reduce the cost of production fort he construction.
The water is essential for any building for reasons such as cleanining, toilet reservation, and drinking internally and for watering purposes for externally. That is why it is very important to use water effectively and efficiently in order to maintain the required reserves, resulting in reducing the energy usage. On of the things that can be used fort his purpose is to use materials that is efficient in usage of water. Especially electronic items such as wish washer, laundry machine, and fossets can be arranged to be water efficient, in order to reduce the cost as well as usage. Also with effective watering systems, the external water needs can also be reduced to a minimum, being more water efficient.
Additionally, certain types of used water such as dish washer water can be recycled and cleaned up with simple systems that can reduce the usage of this precious natural resource. Canalization water is almost not necessary to reclean due to the high cost that would be associated with it. (Baysan, 2003) Another option to generate clean water is to collection of rain water. The rain water reservoirs can same facilities save serious amount of water and reduce the usage through city
40
reservoirs, saving Money and reducing the usage. This option would be very effective during fall and winter months in Turkey. This water can be used in landscaping. Thinking about landspacing, the plants that are not native to the environment will require more watering and additional cost associated with it. Therefore the decison regarding to which plant to be used and how much synthetic checmicals they require is another way to prevent overusing water resources.
The table given below explains the each criteria of sustainability and where it plays a role for the performance requirements of a structure. The models explains housing comfort in 4 groups, thermal comfort, acoustic comfort, visual comfort, and indoor air quality.
Figure 3.4: Sustainability Performance Features
Every building requires ongoing energy services such as heating/cooling, air ventilation, lighting etc. The real reason behind the prevention of excessive energy usage is to reduce the usage of fosil fuel globally. Fort his reason alone, the energy consumption carries a big importance. In the official release by Ministry of Public Work and Settlement in 2007, energy efficiency in residential buildings would be essential. (Ministry of Public Works and Settlement, 2007) The necessity to use energy efficiently is expressed in 21st century by Bruntland Report, expressing the posibilities of alternative and renewable energy implementations. (Blunden &Reddish, 1991,s:180) Some of the ways the energy efficiency can be achieved are given below:
41
This is more related to public Works such as transportation and external activities that incentivize water waste reduction and energy conservatism. This can be done more at the governmental level and it only has a view as infrastructural efficiency. The table below explains the amount of energy being consumed by different aspects of a “house” the table indicates that heating is the most energy consuming aspect of efficiency followed by water heating.
Figure 3.5 Energy Consumption within a House
2. Isolation
The reduction of the interaction between the cold air outside and warm air inside vice versa, reduces the costs associated with cooling or heating the house. In order to respond to this need, the materials used in the construction must carry isolated functionalities. (Zinzade,2010,s:9)
3. Use of renewable energy sources
This carries importance in designing of the building, keeping in mind of the climative elements surrounding the building. Photovoltaic panels can turn sun into an energy source which is cost effective and reduces fossil fuels.
4. Lighting
During the design phase of the ocnstruction, the sun should taken into an account as a biggest lighting source without compromising from aesthetics and comfort. The effects and length of usa of the additional lighting options, interior design with reflections can reduce the use of energy resources for lighting. Lighting is also one of the biggest energy consumers. Therefore this is one of the biggest determinants of energy conservatism.
